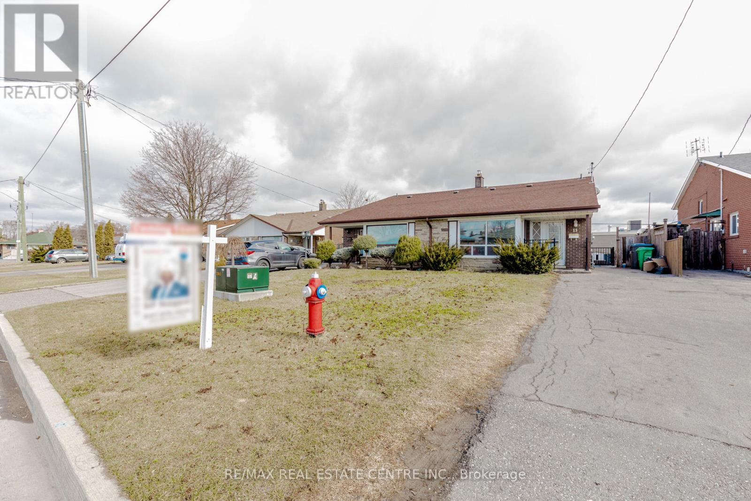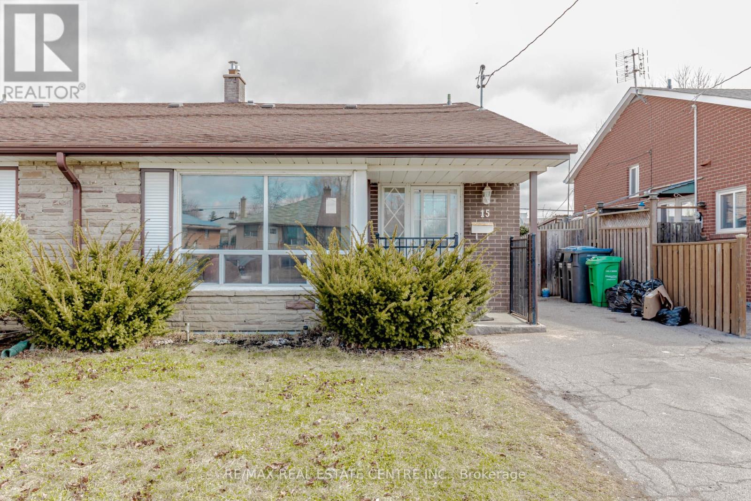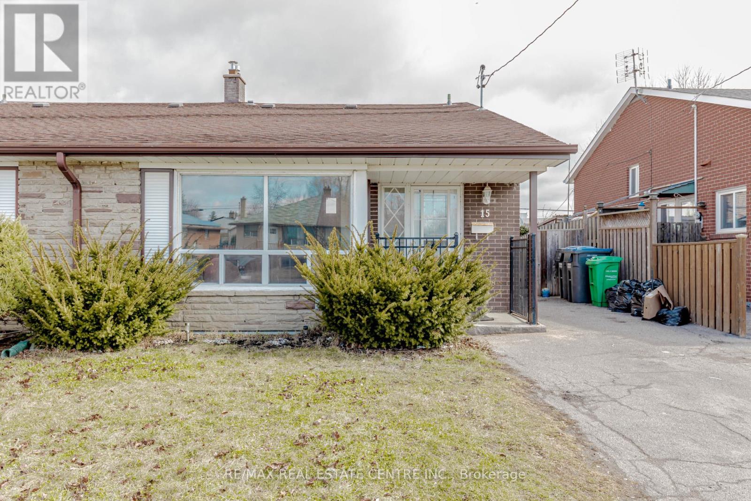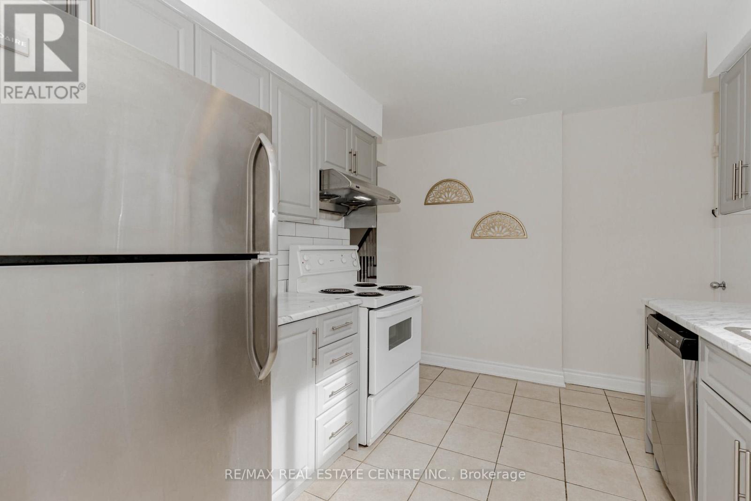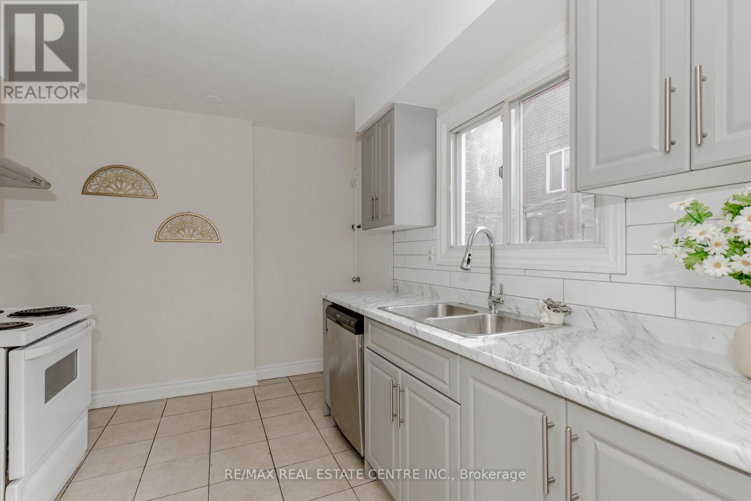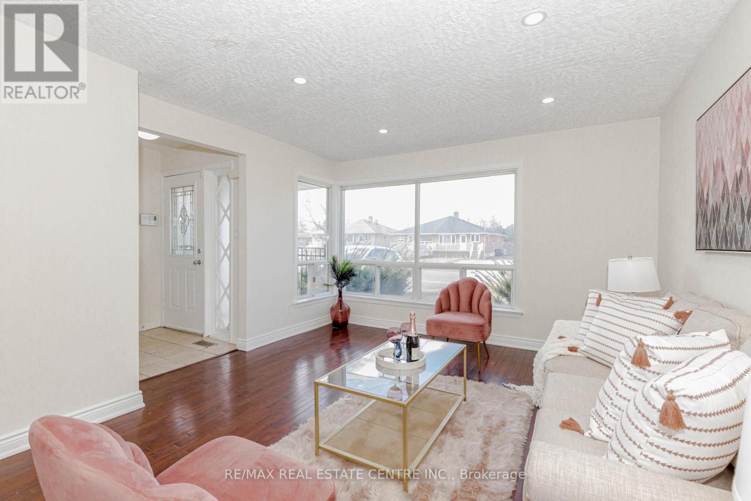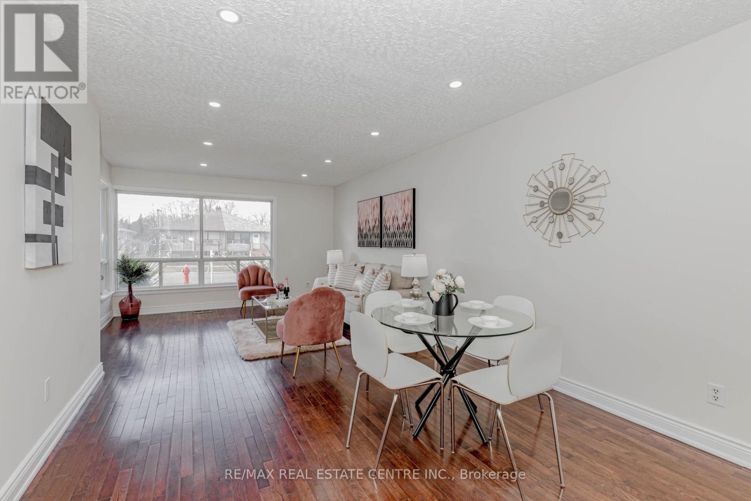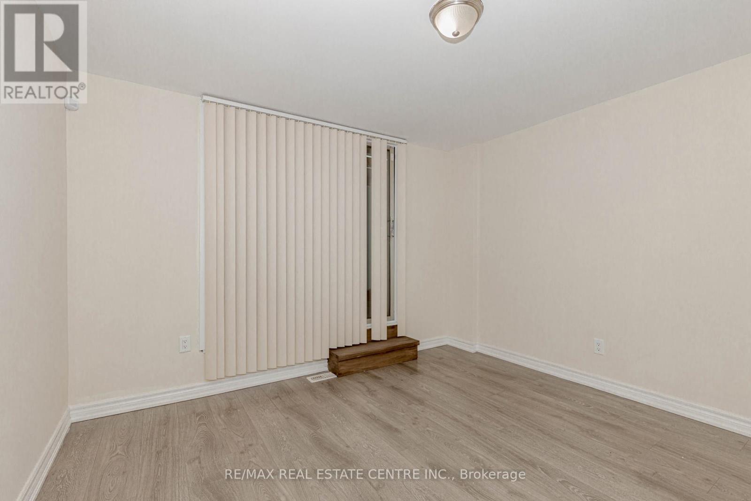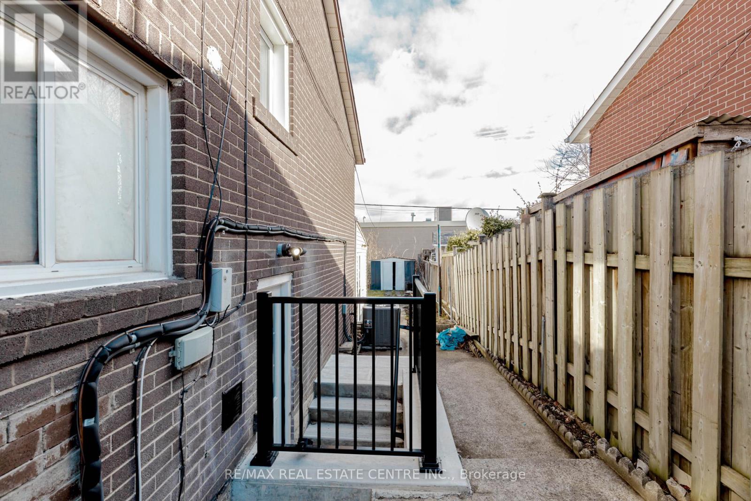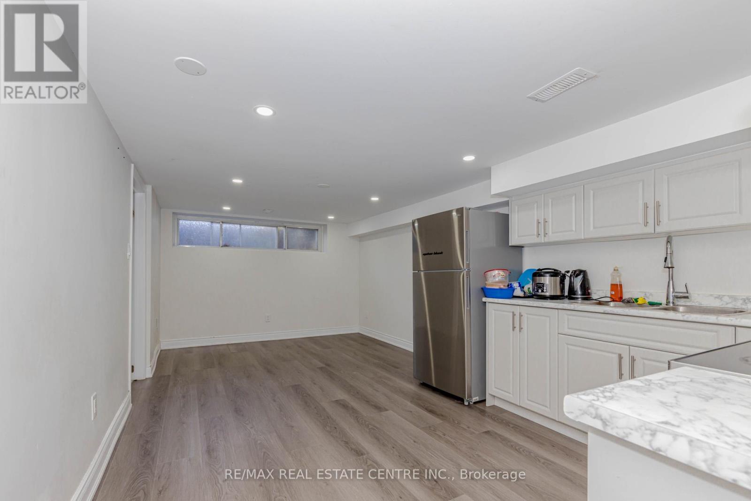15 Benton Street Brampton, Ontario L6W 3B8
$899,000
Nestled in a prime location, this charming property offers a rare opportunity to own a home that combines comfort with convenience. Featuring 3 spacious bedrooms, plus 2 legally finished rooms in the basement, this residence is perfect for growing families.***Location is key, and this property delivers! All amenities are just a stone's throw away, including shopping centers, dining, and recreational facilities, making everyday living a breeze. Proximity to Sheridan College is ideal for faculty, staff, or students, providing easy commutes and making this an attractive option for rental investment as well. (id:35762)
Property Details
| MLS® Number | W12046249 |
| Property Type | Single Family |
| Community Name | Brampton East |
| AmenitiesNearBy | Hospital, Park, Place Of Worship, Public Transit |
| ParkingSpaceTotal | 4 |
| Structure | Shed |
Building
| BathroomTotal | 3 |
| BedroomsAboveGround | 3 |
| BedroomsBelowGround | 2 |
| BedroomsTotal | 5 |
| Age | 51 To 99 Years |
| Appliances | Dishwasher, Two Stoves, Two Refrigerators |
| BasementDevelopment | Finished |
| BasementFeatures | Apartment In Basement |
| BasementType | N/a (finished) |
| ConstructionStyleAttachment | Semi-detached |
| ConstructionStyleSplitLevel | Backsplit |
| CoolingType | Central Air Conditioning |
| ExteriorFinish | Brick |
| FoundationType | Unknown |
| HeatingFuel | Natural Gas |
| HeatingType | Forced Air |
| SizeInterior | 1100 - 1500 Sqft |
| Type | House |
| UtilityWater | Municipal Water |
Parking
| No Garage |
Land
| Acreage | No |
| FenceType | Fenced Yard |
| LandAmenities | Hospital, Park, Place Of Worship, Public Transit |
| Sewer | Sanitary Sewer |
| SizeDepth | 180 Ft |
| SizeFrontage | 30 Ft |
| SizeIrregular | 30 X 180 Ft |
| SizeTotalText | 30 X 180 Ft|under 1/2 Acre |
| ZoningDescription | R2a |
Rooms
| Level | Type | Length | Width | Dimensions |
|---|---|---|---|---|
| Basement | Bedroom 4 | 3.4 m | 3.3 m | 3.4 m x 3.3 m |
| Basement | Bedroom 5 | 3.4 m | 3.3 m | 3.4 m x 3.3 m |
| Basement | Kitchen | 4.7 m | 2.7 m | 4.7 m x 2.7 m |
| Lower Level | Bedroom 3 | 3.4 m | 3.3 m | 3.4 m x 3.3 m |
| Main Level | Living Room | 8.2 m | 3.3 m | 8.2 m x 3.3 m |
| Main Level | Dining Room | 8.2 m | 3.3 m | 8.2 m x 3.3 m |
| Main Level | Kitchen | 4.7 m | 2.7 m | 4.7 m x 2.7 m |
| Upper Level | Primary Bedroom | 3.8 m | 3.3 m | 3.8 m x 3.3 m |
| Upper Level | Bedroom 2 | 2.7 m | 2.7 m | 2.7 m x 2.7 m |
Utilities
| Cable | Installed |
| Sewer | Installed |
https://www.realtor.ca/real-estate/28084607/15-benton-street-brampton-brampton-east-brampton-east
Interested?
Contact us for more information
Sp Nagpal
Broker
2 County Court Blvd. Ste 150
Brampton, Ontario L6W 3W8

