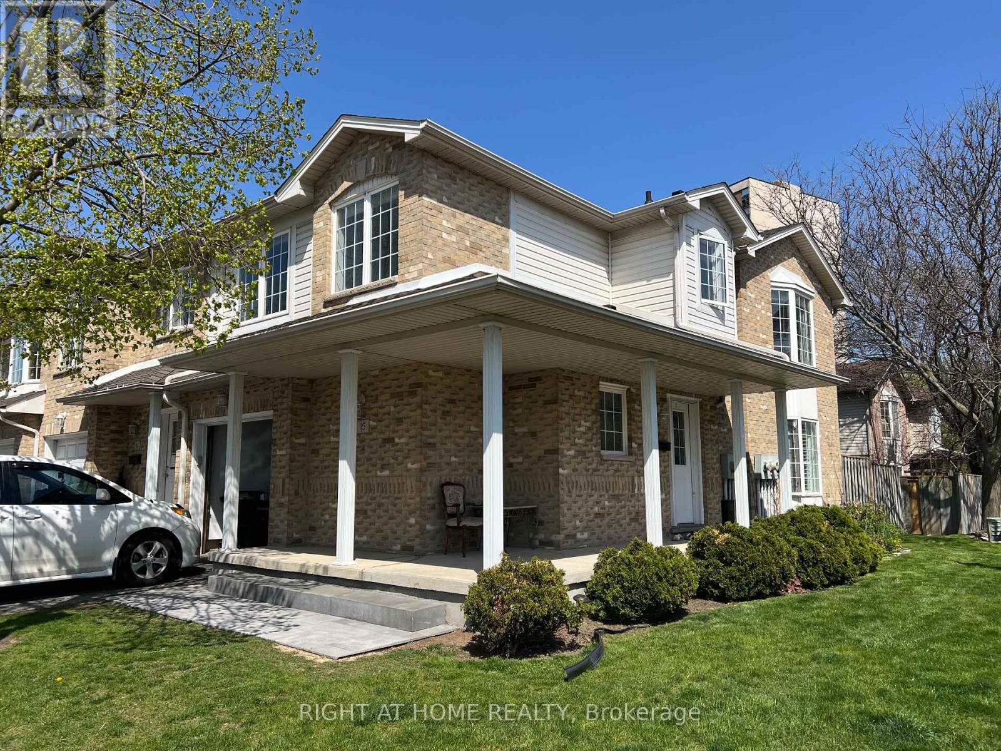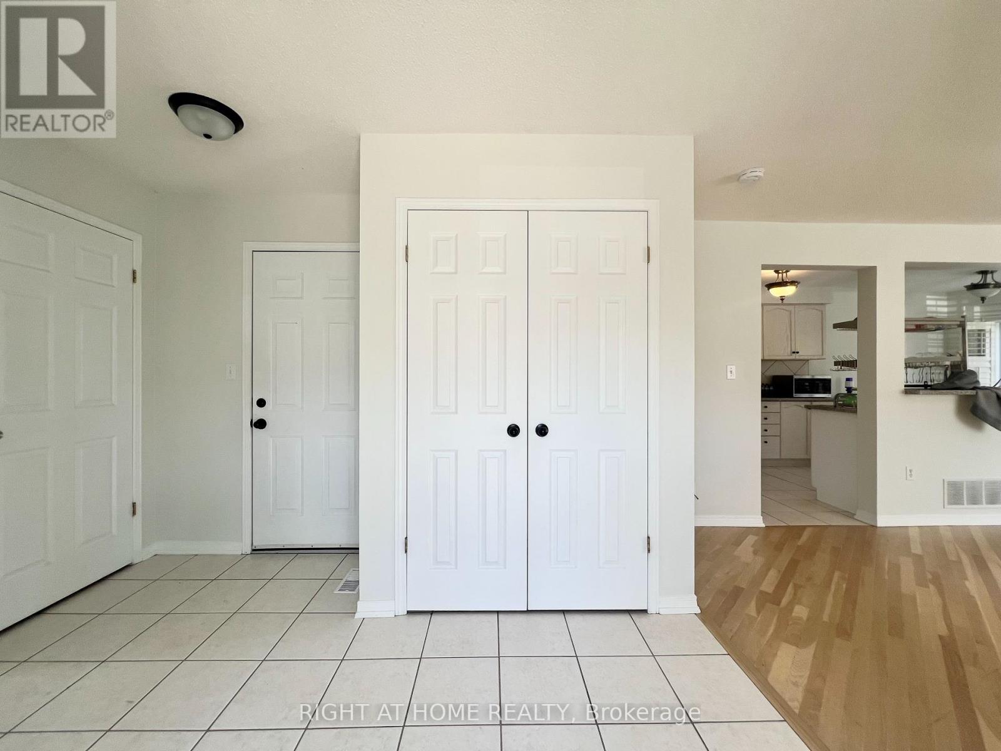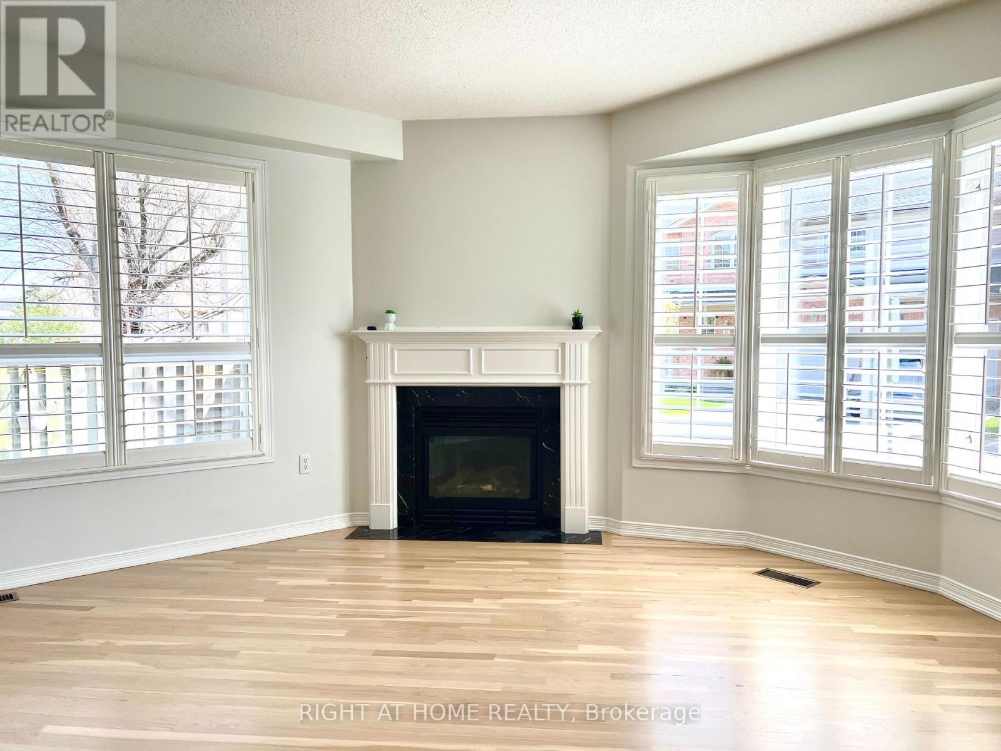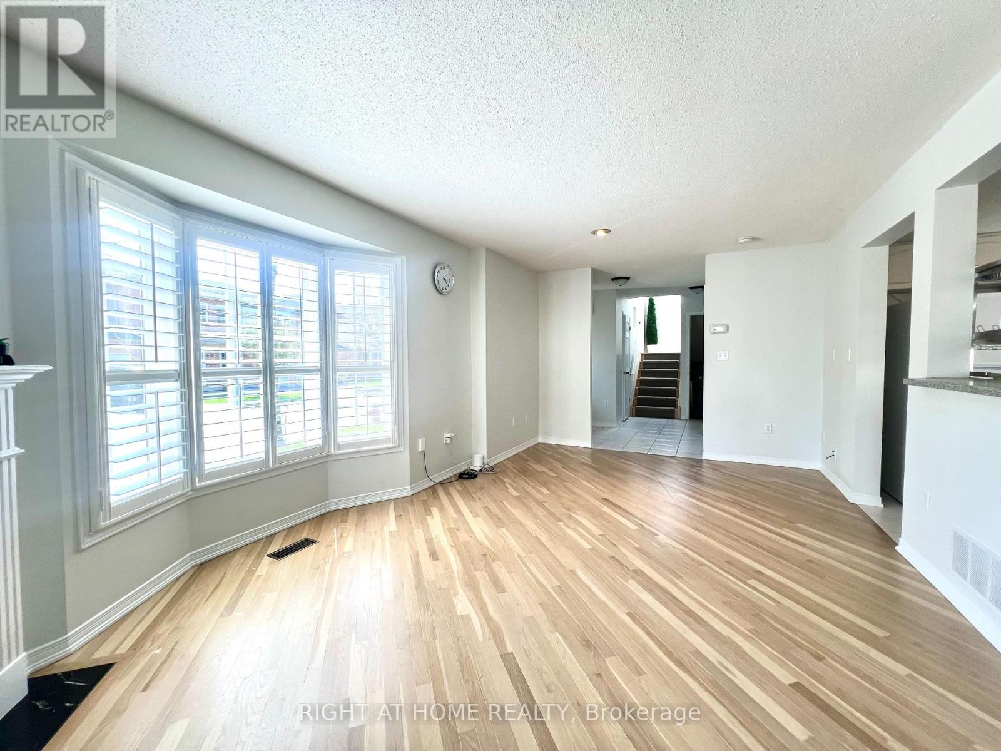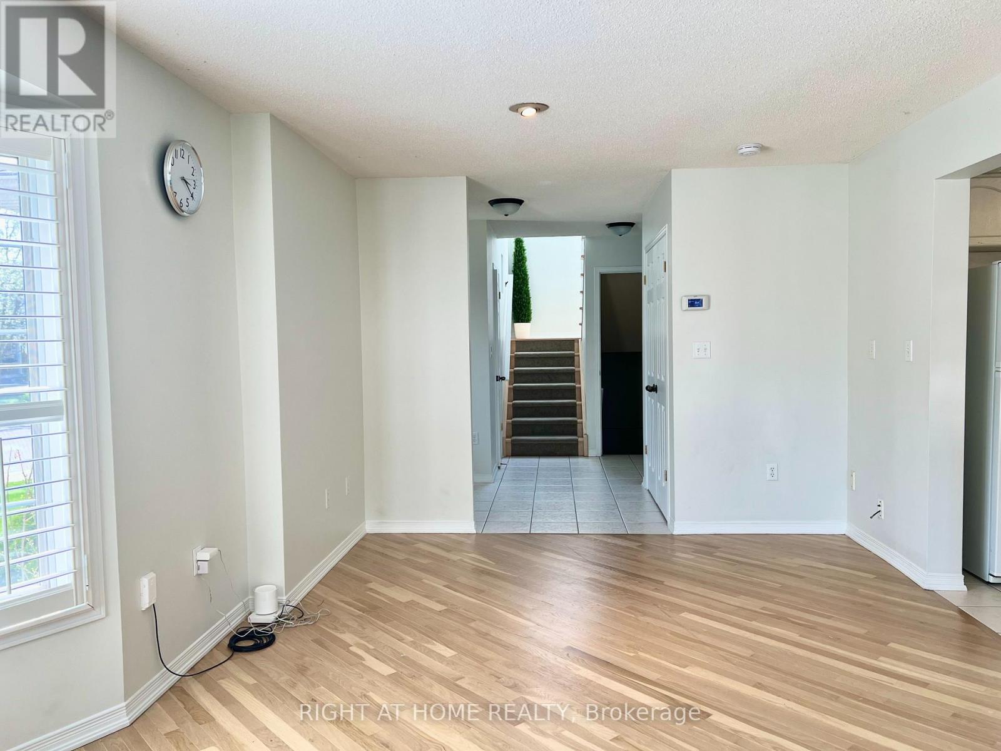15 - 485 Green Road Hamilton, Ontario L8E 6A9
$665,000Maintenance, Insurance, Common Area Maintenance, Parking
$480 Monthly
Maintenance, Insurance, Common Area Maintenance, Parking
$480 MonthlyWelcome to the perfect blend of comfort, style, and convenience in this beautifully maintained corner unit townhome, offering the privacy and feel of a semi-detached home. Featuring a spacious eat-in kitchen ideal for family meals and gatherings, this move-in ready property boasts a private backyard oasis perfect for relaxing or entertaining. Inside, enjoy refinished hardwood floors, fresh paint throughout. The home offers an abundance of natural light and an exceptional layout, with three generously sized bedrooms and a fully finished basement complete with a built-in bar and versatile space for a home office or gym.Located just a short stroll from the lake and minutes from the highway, commuting and outdoor leisure are equally effortless. Whether you're hosting guests or enjoying quiet evenings in, this home offers the space, style, and setting to create lasting memories.Just unpack and start living this gem wont last long! (id:35762)
Property Details
| MLS® Number | X12192494 |
| Property Type | Single Family |
| Neigbourhood | Eastdale |
| Community Name | Stoney Creek |
| CommunityFeatures | Pet Restrictions |
| ParkingSpaceTotal | 2 |
Building
| BathroomTotal | 3 |
| BedroomsAboveGround | 3 |
| BedroomsTotal | 3 |
| Appliances | Garage Door Opener Remote(s), Dishwasher, Dryer, Stove, Washer, Window Coverings, Refrigerator |
| BasementDevelopment | Finished |
| BasementType | N/a (finished) |
| CoolingType | Central Air Conditioning |
| ExteriorFinish | Brick, Aluminum Siding |
| FireplacePresent | Yes |
| FlooringType | Hardwood |
| HalfBathTotal | 1 |
| HeatingFuel | Natural Gas |
| HeatingType | Forced Air |
| StoriesTotal | 2 |
| SizeInterior | 1400 - 1599 Sqft |
| Type | Row / Townhouse |
Parking
| Garage |
Land
| Acreage | No |
Rooms
| Level | Type | Length | Width | Dimensions |
|---|---|---|---|---|
| Second Level | Primary Bedroom | 5.79 m | 3.63 m | 5.79 m x 3.63 m |
| Second Level | Bathroom | 2.97 m | 1.55 m | 2.97 m x 1.55 m |
| Second Level | Bedroom 2 | 3.02 m | 2.72 m | 3.02 m x 2.72 m |
| Second Level | Bedroom 3 | 4.55 m | 2.77 m | 4.55 m x 2.77 m |
| Basement | Laundry Room | 3.12 m | 3 m | 3.12 m x 3 m |
| Basement | Family Room | 10.13 m | 6.02 m | 10.13 m x 6.02 m |
| Basement | Cold Room | 4.12 m | 1.17 m | 4.12 m x 1.17 m |
| Ground Level | Living Room | 5.99 m | 3.78 m | 5.99 m x 3.78 m |
| Ground Level | Dining Room | 2.69 m | 2.29 m | 2.69 m x 2.29 m |
| Ground Level | Kitchen | 3.35 m | 2.51 m | 3.35 m x 2.51 m |
| Ground Level | Bathroom | 2.31 m | 0.81 m | 2.31 m x 0.81 m |
https://www.realtor.ca/real-estate/28408552/15-485-green-road-hamilton-stoney-creek-stoney-creek
Interested?
Contact us for more information
Nailia Mavlutova
Broker
1396 Don Mills Rd Unit B-121
Toronto, Ontario M3B 0A7


