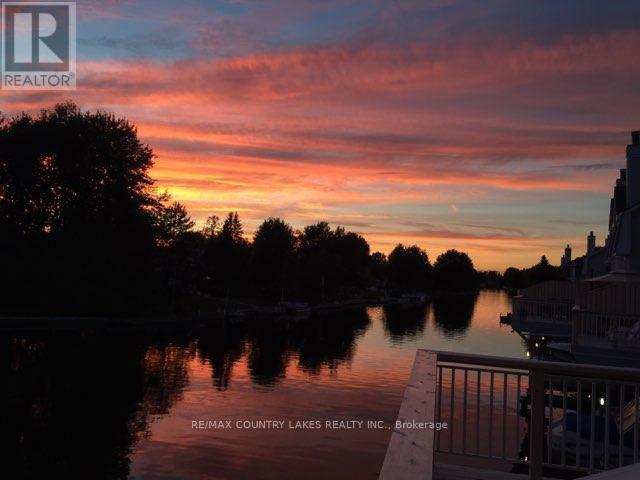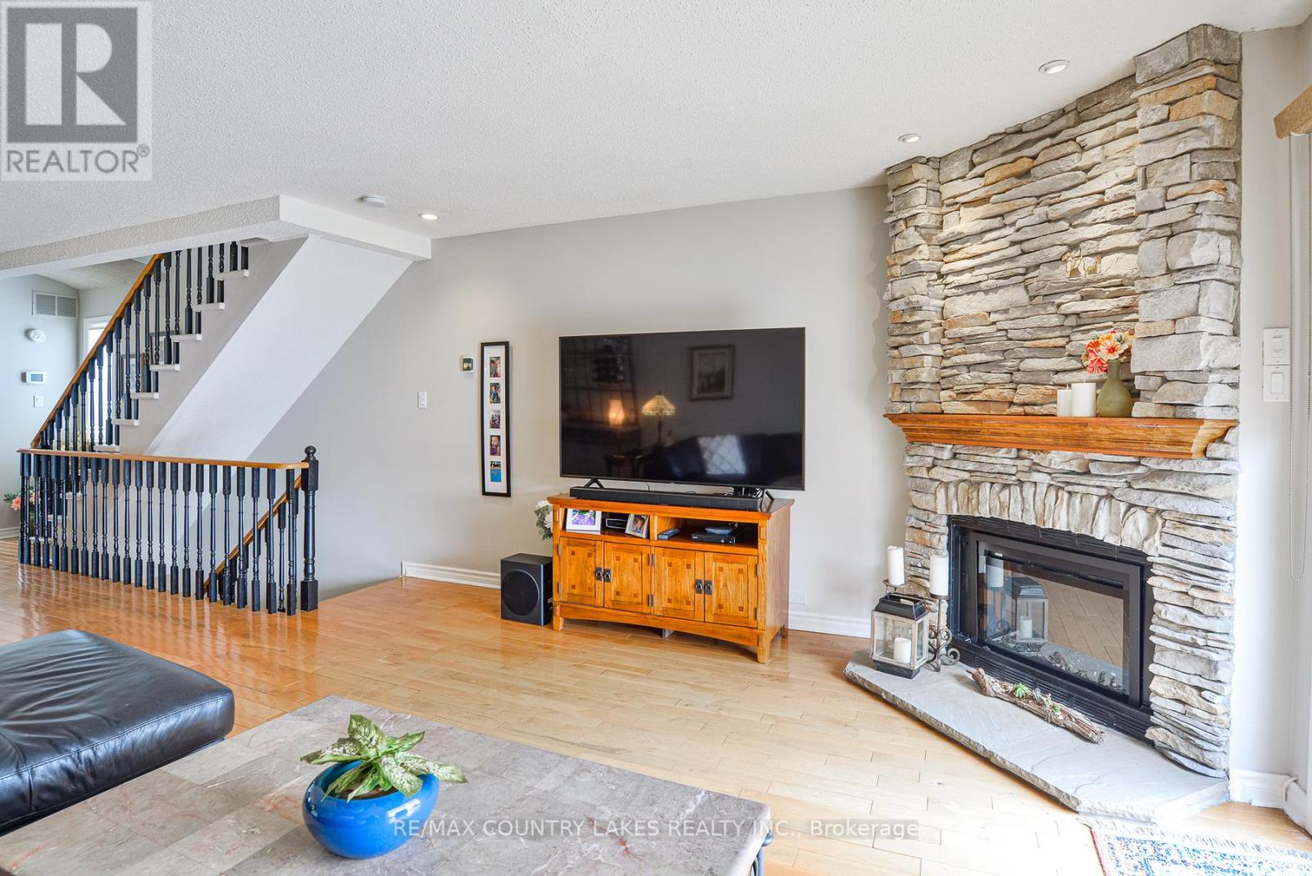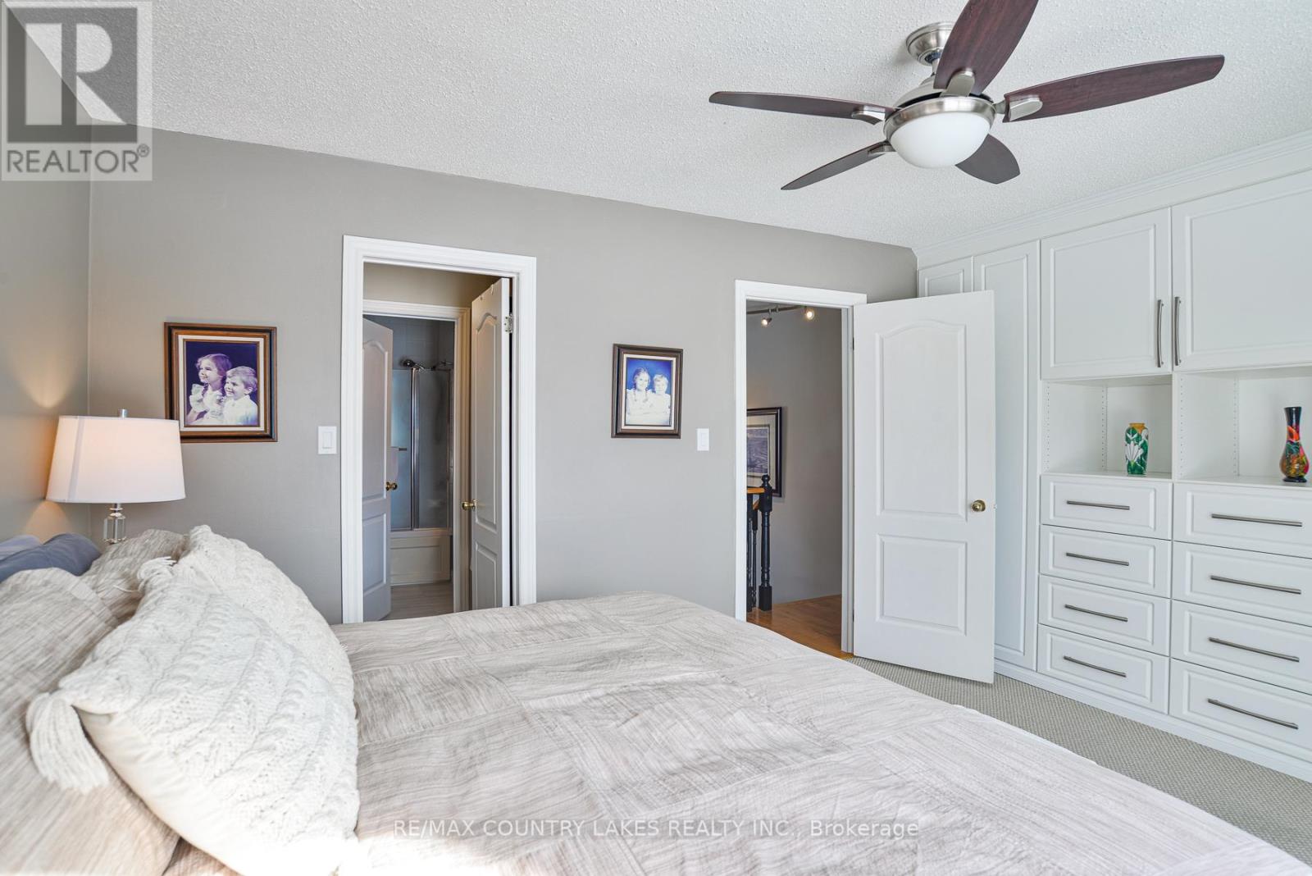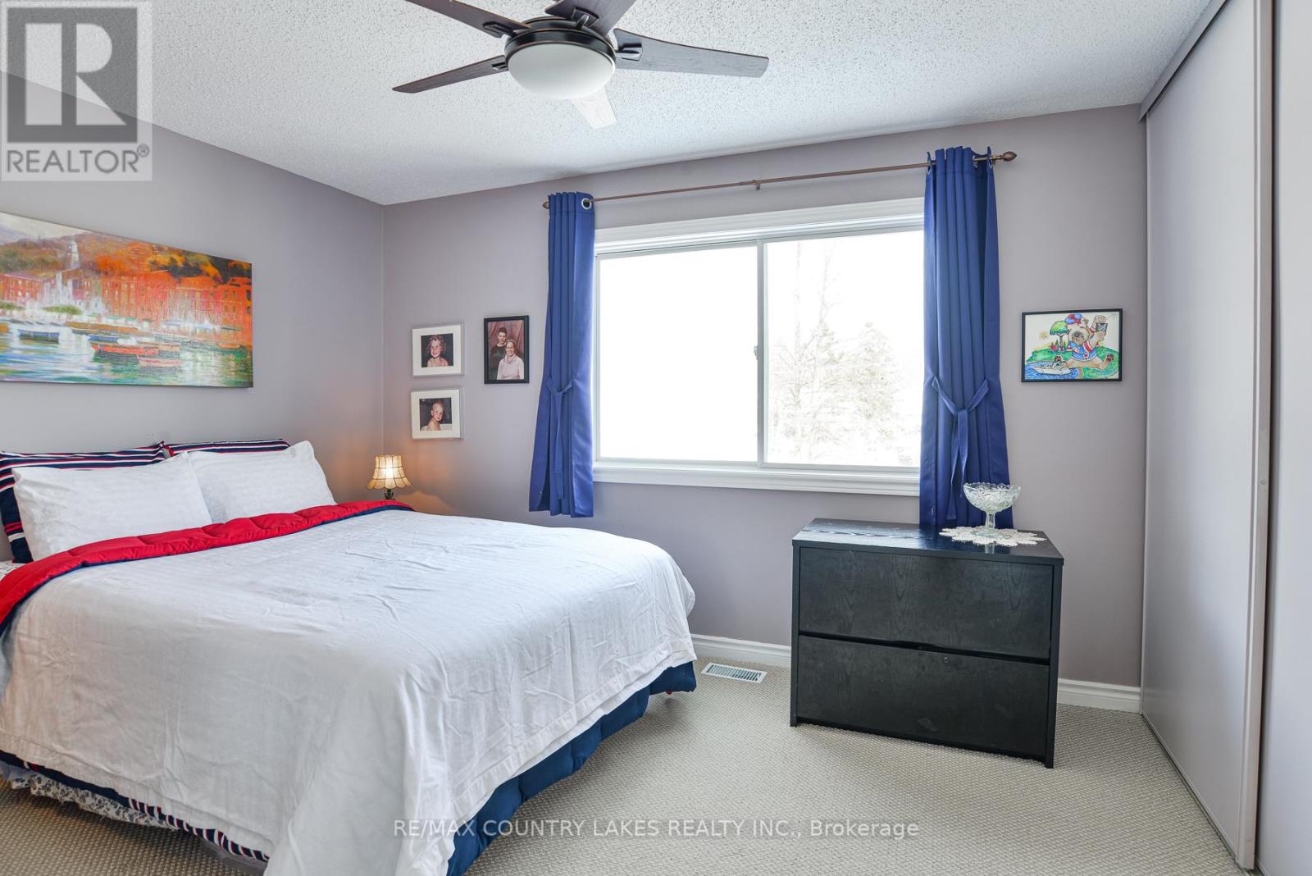15 - 24 Laguna Parkway Ramara, Ontario L0K 1B0
$568,500Maintenance, Common Area Maintenance, Insurance, Parking
$852 Monthly
Maintenance, Common Area Maintenance, Insurance, Parking
$852 MonthlyWelcome to Leeward Lagoon Villas, your waterside escape. Experience the perfect blend of location and eye catching water views. The breathtaking open view will provide you with gorgeous sunsets and privacy from your large upper sundeck. Features include, oak hardwood, pot lighting, 3 beds, 4 baths, 2 ensuite baths, jacuzzi tub,updated kitchen and bathrooms, beautiful tile flooring in the main level including laundry, family room with built in fishing rod unit, and walk out to your private boat slip. Covered carport and ample visitor parking. Newer Metal Roof. Boaters dream being part of the Trent Waterways System. 4 seasons of enjoyment are waiting for you! (id:35762)
Property Details
| MLS® Number | S12003687 |
| Property Type | Single Family |
| Neigbourhood | Lagoon City |
| Community Name | Brechin |
| CommunityFeatures | Pet Restrictions |
| Easement | Unknown |
| Features | Balcony, In Suite Laundry |
| ParkingSpaceTotal | 1 |
| Structure | Deck, Dock |
| ViewType | View Of Water, Direct Water View |
| WaterFrontType | Waterfront On Canal |
Building
| BathroomTotal | 4 |
| BedroomsAboveGround | 3 |
| BedroomsTotal | 3 |
| Amenities | Visitor Parking, Fireplace(s) |
| Appliances | Microwave, Stove, Window Coverings, Refrigerator |
| BasementType | Crawl Space |
| CoolingType | Central Air Conditioning |
| ExteriorFinish | Vinyl Siding |
| FireplacePresent | Yes |
| FlooringType | Ceramic, Laminate, Hardwood, Carpeted |
| FoundationType | Wood/piers, Block |
| HalfBathTotal | 1 |
| HeatingFuel | Electric |
| HeatingType | Forced Air |
| StoriesTotal | 3 |
| SizeInterior | 1800 - 1999 Sqft |
Parking
| Carport | |
| No Garage |
Land
| AccessType | Year-round Access, Private Docking |
| Acreage | No |
Rooms
| Level | Type | Length | Width | Dimensions |
|---|---|---|---|---|
| Second Level | Bathroom | 0.91 m | 0.91 m x Measurements not available | |
| Second Level | Living Room | 9.14 m | 4.63 m | 9.14 m x 4.63 m |
| Second Level | Dining Room | 9.14 m | 4.63 m | 9.14 m x 4.63 m |
| Second Level | Kitchen | 2.1 m | 2.53 m | 2.1 m x 2.53 m |
| Third Level | Bathroom | 1.52 m | 1.21 m | 1.52 m x 1.21 m |
| Third Level | Primary Bedroom | 3.6 m | 4.63 m | 3.6 m x 4.63 m |
| Third Level | Bedroom 2 | 3.08 m | 3.96 m | 3.08 m x 3.96 m |
| Third Level | Bathroom | 1.83 m | 2.13 m | 1.83 m x 2.13 m |
| Ground Level | Family Room | 3.23 m | 3.66 m | 3.23 m x 3.66 m |
| Ground Level | Bedroom 3 | 3.23 m | 3.23 m | 3.23 m x 3.23 m |
| Ground Level | Bathroom | 1.21 m | 1.21 m | 1.21 m x 1.21 m |
| Ground Level | Laundry Room | 0.91 m | 1.21 m | 0.91 m x 1.21 m |
https://www.realtor.ca/real-estate/27988067/15-24-laguna-parkway-ramara-brechin-brechin
Interested?
Contact us for more information
Kate Bassett
Salesperson
364 Simcoe St Box 638
Beaverton, Ontario L0K 1A0






































