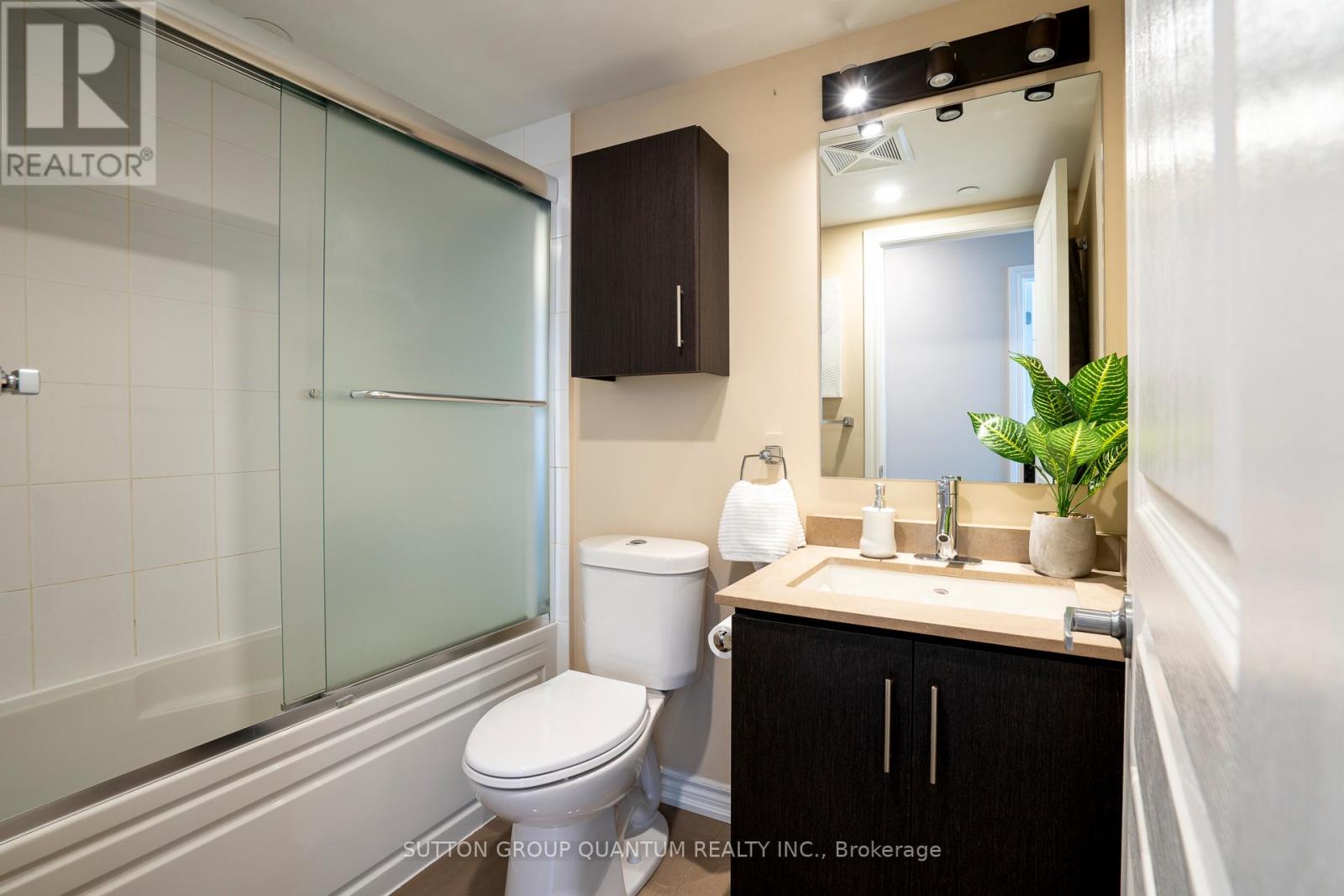15 - 145 Long Branch Avenue Toronto, Ontario M8W 0A9
$880,000Maintenance, Common Area Maintenance, Insurance, Parking
$399.30 Monthly
Maintenance, Common Area Maintenance, Insurance, Parking
$399.30 MonthlyGorgeous Townhome at Long Branch Ave & Lakeshore Blvd. Nestled in a prime location just minutes from the Long Branch Go Station this modern townhome offers the best of both convenience and luxury. Step into the bright, open-concept main floor, where you'll find a spacious combined living and dining area. The gourmet kitchen is a chefs dream, featuring upgraded appliances, a gas line, a custom waterfall island, quartz countertops, and a stunning backsplash. Additional highlights include 9-foot smooth ceilings, pot lights, oak staircases, California shutters, and double-pane windows in the bedrooms for enhanced comfort. Enjoy outdoor living with a massive rooftop terrace equipped with a BBQ gas line. Just a short walk away, you will find a variety of restaurants, family parks and greenspaces along with the beautiful waterfront. With a quick commute to downtown Toronto, and TTC steps away, this home is the perfect balance of suburban serenity and city connectivity (id:35762)
Open House
This property has open houses!
2:00 pm
Ends at:4:00 pm
Property Details
| MLS® Number | W12136217 |
| Property Type | Single Family |
| Neigbourhood | Long Branch |
| Community Name | Long Branch |
| AmenitiesNearBy | Hospital, Park, Public Transit, Schools |
| CommunityFeatures | Pet Restrictions |
| Features | In Suite Laundry |
| ParkingSpaceTotal | 1 |
Building
| BathroomTotal | 3 |
| BedroomsAboveGround | 2 |
| BedroomsTotal | 2 |
| Amenities | Visitor Parking |
| Appliances | Dishwasher, Dryer, Stove, Washer, Window Coverings, Refrigerator |
| CoolingType | Central Air Conditioning |
| ExteriorFinish | Brick |
| FlooringType | Laminate |
| HalfBathTotal | 1 |
| HeatingFuel | Natural Gas |
| HeatingType | Forced Air |
| SizeInterior | 1200 - 1399 Sqft |
| Type | Row / Townhouse |
Parking
| Underground | |
| Garage |
Land
| Acreage | No |
| LandAmenities | Hospital, Park, Public Transit, Schools |
| SurfaceWater | Lake/pond |
Rooms
| Level | Type | Length | Width | Dimensions |
|---|---|---|---|---|
| Main Level | Kitchen | 5.6 m | 2.77 m | 5.6 m x 2.77 m |
| Main Level | Living Room | 3.32 m | 3.08 m | 3.32 m x 3.08 m |
| Main Level | Dining Room | 2.34 m | 3.08 m | 2.34 m x 3.08 m |
| Upper Level | Primary Bedroom | 2.98 m | 5.05 m | 2.98 m x 5.05 m |
| Upper Level | Bedroom 2 | 2.56 m | 3.1 m | 2.56 m x 3.1 m |
Interested?
Contact us for more information
Brad Thomas
Broker
1673b Lakeshore Rd.w., Lower Levl
Mississauga, Ontario L5J 1J4

































