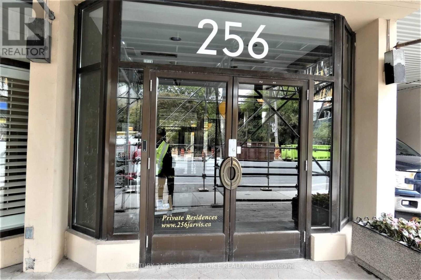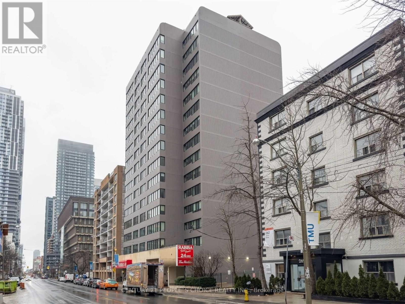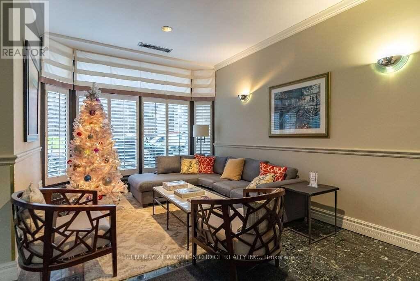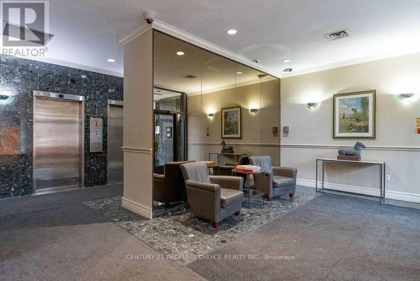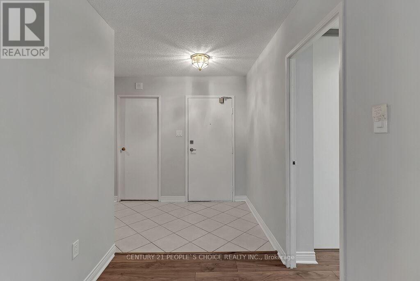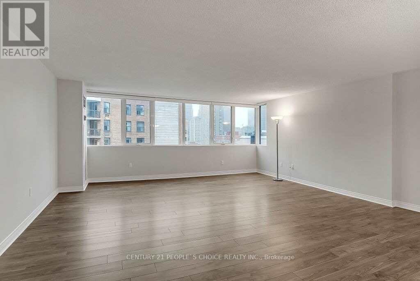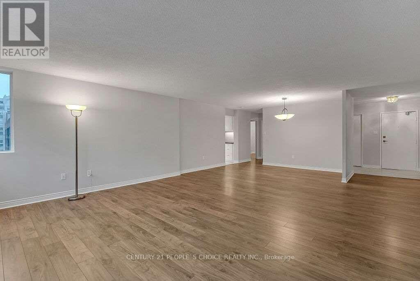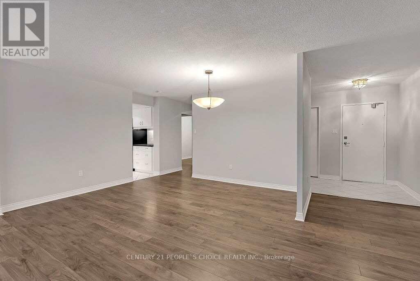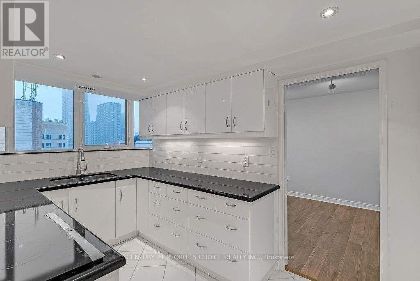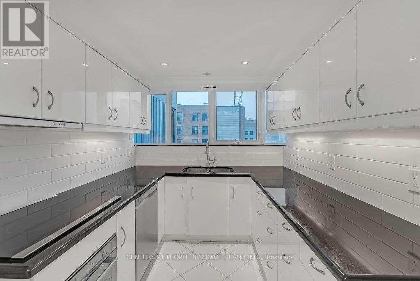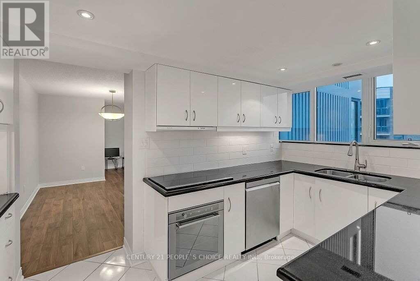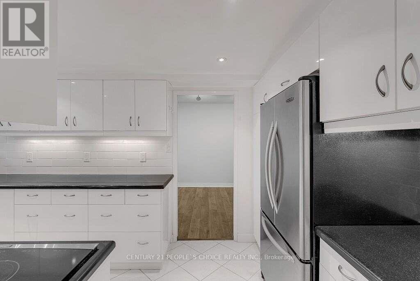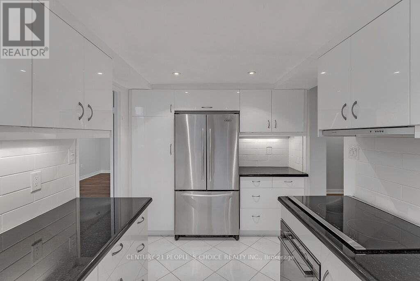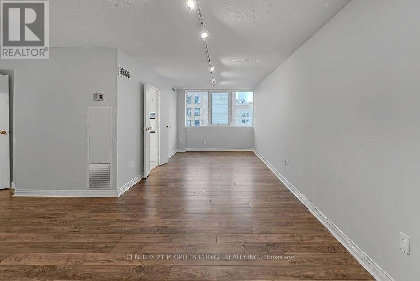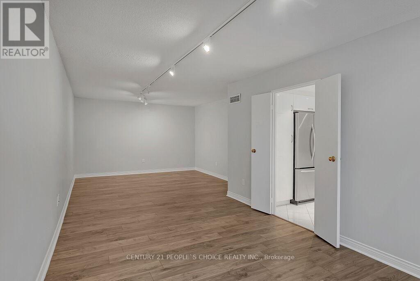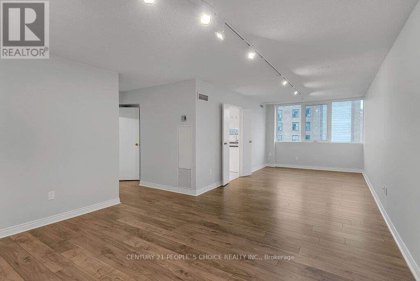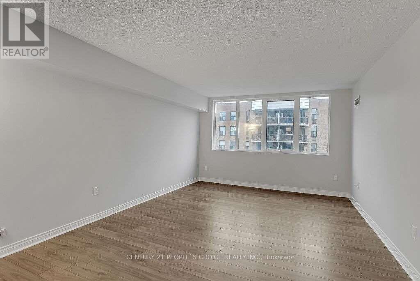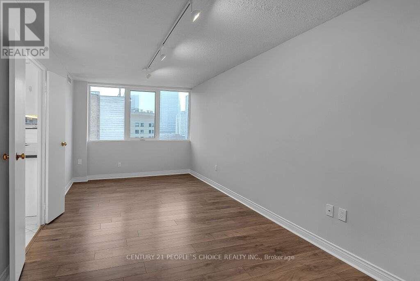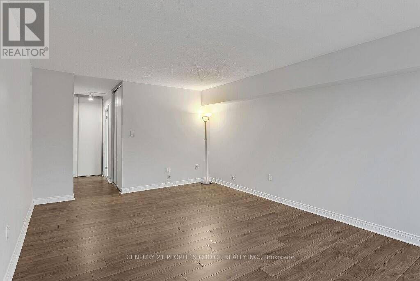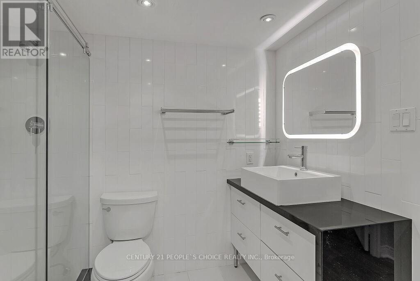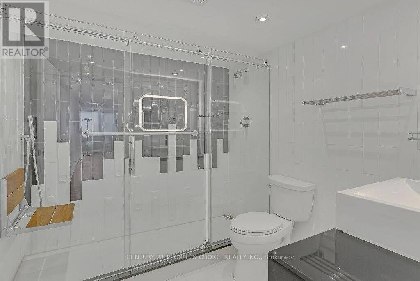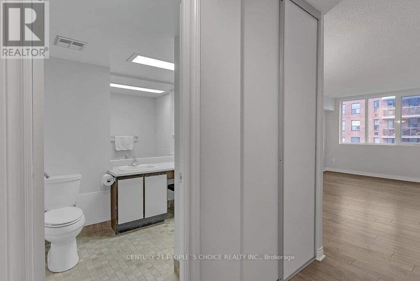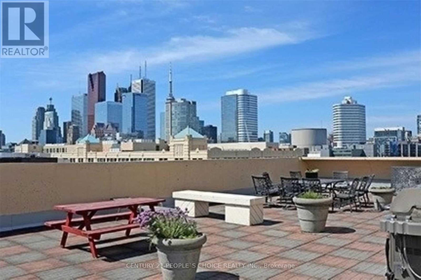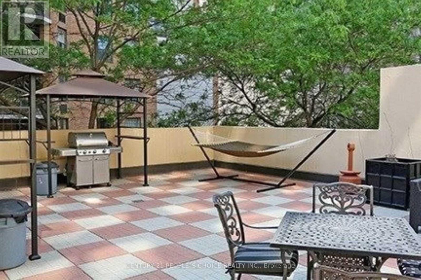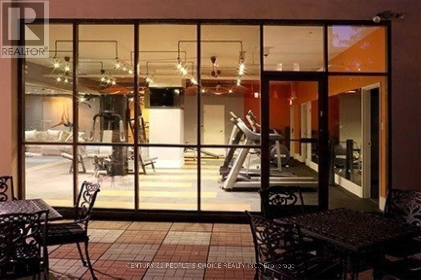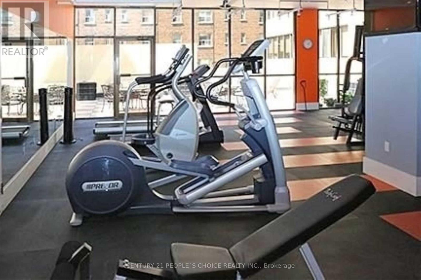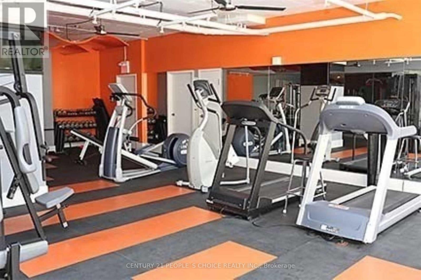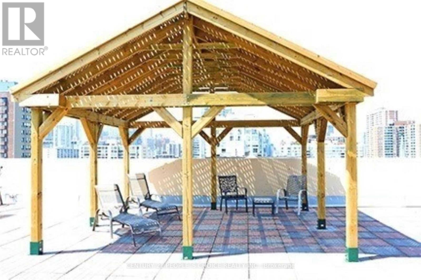245 West Beaver Creek Rd #9B
(289)317-1288
14a - 256 Jarvis Street Toronto, Ontario M5B 2J4
4 Bedroom
2 Bathroom
1600 - 1799 sqft
Fireplace
Central Air Conditioning
Other
$769,000Maintenance, Heat, Electricity, Water, Parking, Cable TV
$1,415 Monthly
Maintenance, Heat, Electricity, Water, Parking, Cable TV
$1,415 Monthly3 bedroom. 2 full washrooms. Approx 1,700 Sq Ft Condo, Heart Of Downtown, Only 4 Suites Per Floor, Completely Gutted And Reno'd, Super Kitchen, Granite Counters, Large Ensuite Storage B/I Closet In Laundry, Roof Patio With Herb Garden & Furniture, 4 Gas Bbq's, + Second Floor Lounge Area/Party Room, Furnished Patio And Two Gas Bbq's, Fully Equipped Fitness Centre, Fee Includes Bell High Speed Internet & Fibe Tv With Pvr, High Security, Lots Of Cameras, Fob For Entry And Elevator. (id:35762)
Property Details
| MLS® Number | C12309392 |
| Property Type | Single Family |
| Neigbourhood | Toronto Centre |
| Community Name | Church-Yonge Corridor |
| CommunityFeatures | Pets Not Allowed |
| Features | Balcony, In Suite Laundry |
| ParkingSpaceTotal | 1 |
Building
| BathroomTotal | 2 |
| BedroomsAboveGround | 3 |
| BedroomsBelowGround | 1 |
| BedroomsTotal | 4 |
| Appliances | Garage Door Opener Remote(s) |
| CoolingType | Central Air Conditioning |
| ExteriorFinish | Brick Facing |
| FireplacePresent | Yes |
| HeatingFuel | Natural Gas |
| HeatingType | Other |
| SizeInterior | 1600 - 1799 Sqft |
| Type | Apartment |
Parking
| Garage |
Land
| Acreage | No |
Rooms
| Level | Type | Length | Width | Dimensions |
|---|---|---|---|---|
| Main Level | Bedroom | 5.55 m | 3.8 m | 5.55 m x 3.8 m |
| Main Level | Bedroom | 8.26 m | 3.2 m | 8.26 m x 3.2 m |
| Main Level | Dining Room | 7.5 m | 5.9 m | 7.5 m x 5.9 m |
| Main Level | Living Room | 7.5 m | 5.9 m | 7.5 m x 5.9 m |
| Main Level | Kitchen | 5 m | 5 m | 5 m x 5 m |
| Main Level | Family Room | 8.26 m | 3.2 m | 8.26 m x 3.2 m |
| Main Level | Kitchen | 4.2 m | 2.4 m | 4.2 m x 2.4 m |
Interested?
Contact us for more information
Manav Kale
Salesperson
Century 21 People's Choice Realty Inc.
1780 Albion Road Unit 2 & 3
Toronto, Ontario M9V 1C1
1780 Albion Road Unit 2 & 3
Toronto, Ontario M9V 1C1

