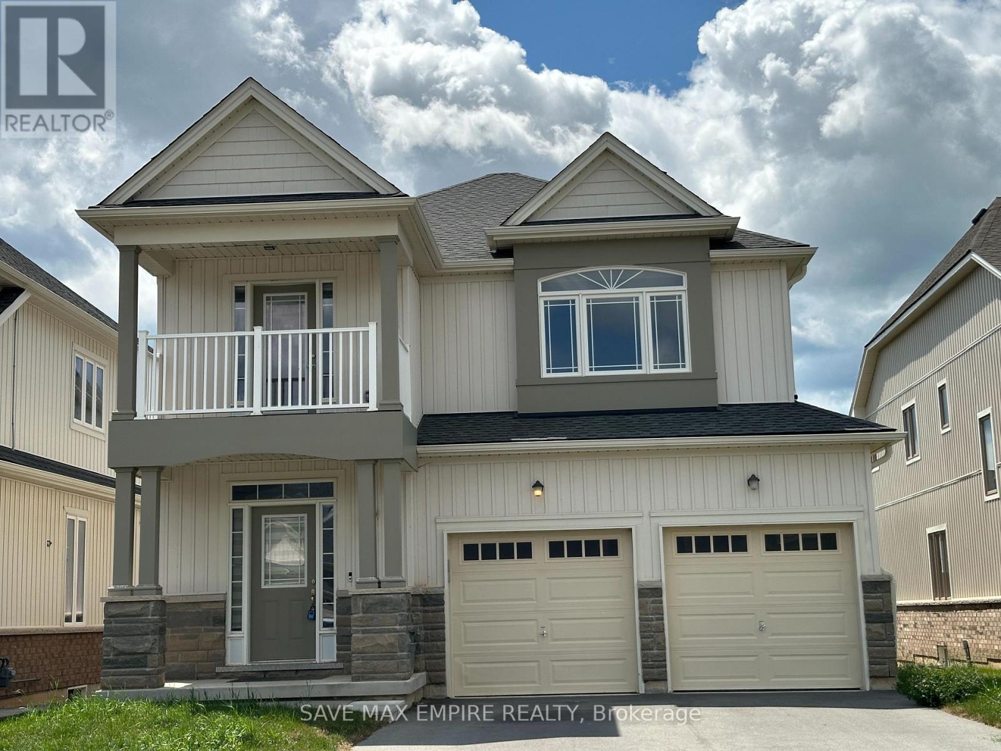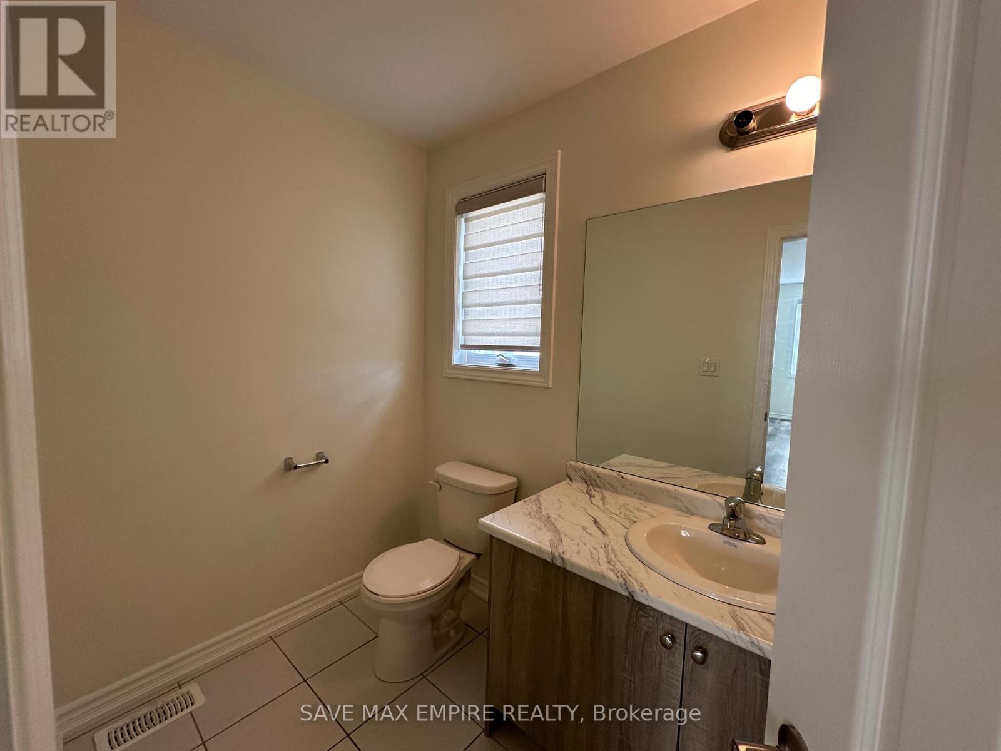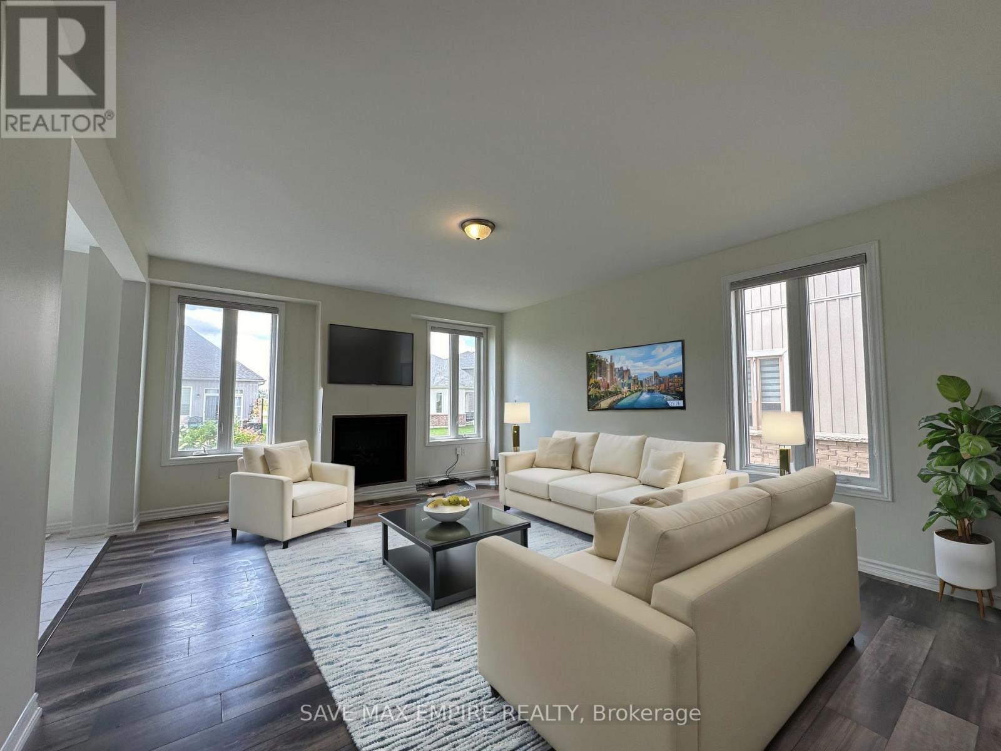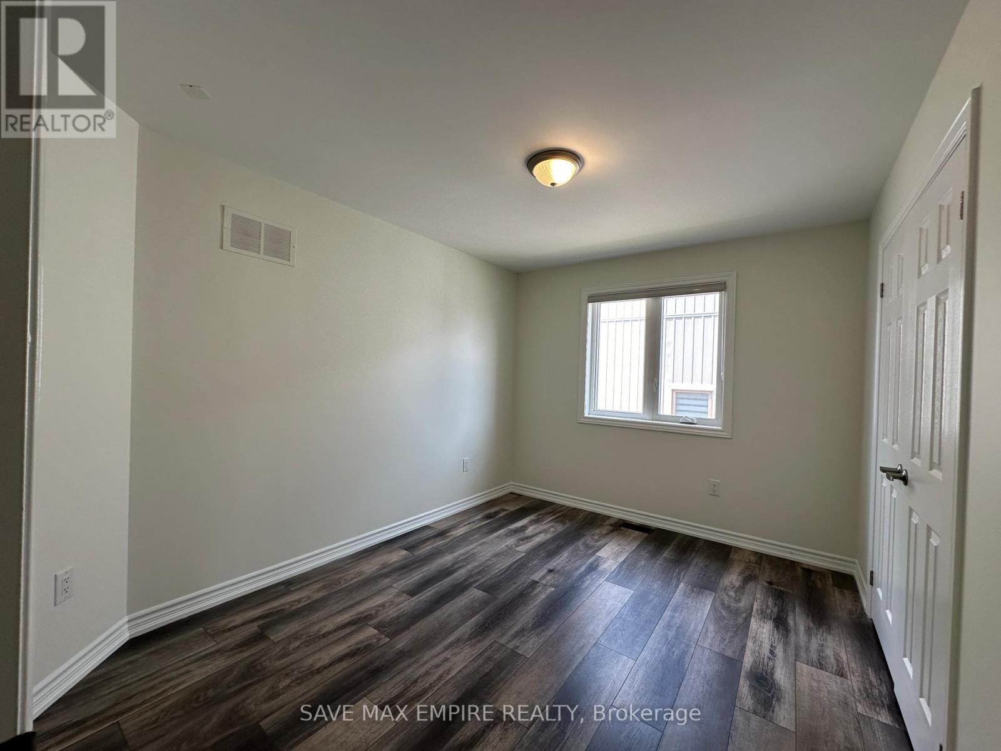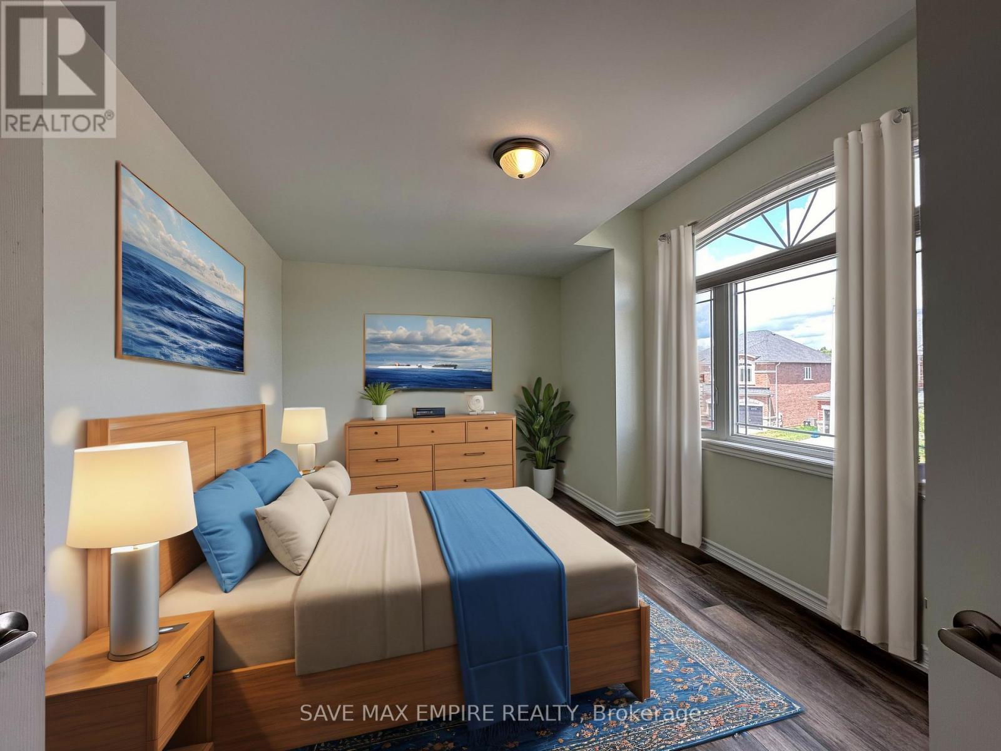1499 Marina Drive Fort Erie, Ontario L2A 0C7
$2,950 Monthly
Discover this stunning 4-bedroom, 3.5-bath home available for lease in the rapidly growing neighborhood of Fort Erie. This modern, carpet-free home features an open-concept kitchen with sleek finishes, perfect for entertaining and family gatherings. The spacious layout includes bright, airy rooms and ample natural light throughout. An unfinished basement offers plenty of storage space or potential for future customization. Located close to schools, parks, and amenities, this home is an ideal choice for families seeking comfort and convenience. (id:35762)
Property Details
| MLS® Number | X12055984 |
| Property Type | Single Family |
| Community Name | 334 - Crescent Park |
| Features | In Suite Laundry |
| ParkingSpaceTotal | 4 |
Building
| BathroomTotal | 4 |
| BedroomsAboveGround | 4 |
| BedroomsTotal | 4 |
| Age | 0 To 5 Years |
| Appliances | Dishwasher, Dryer, Stove, Washer, Window Coverings, Refrigerator |
| BasementDevelopment | Unfinished |
| BasementType | Full (unfinished) |
| ConstructionStyleAttachment | Detached |
| CoolingType | Central Air Conditioning |
| ExteriorFinish | Vinyl Siding |
| FireplacePresent | Yes |
| FireplaceTotal | 1 |
| FlooringType | Laminate, Tile |
| FoundationType | Unknown |
| HalfBathTotal | 1 |
| HeatingFuel | Natural Gas |
| HeatingType | Forced Air |
| StoriesTotal | 2 |
| SizeInterior | 2000 - 2500 Sqft |
| Type | House |
| UtilityWater | Municipal Water |
Parking
| Garage |
Land
| Acreage | No |
| Sewer | Sanitary Sewer |
| SizeDepth | 108 Ft ,6 In |
| SizeFrontage | 45 Ft ,3 In |
| SizeIrregular | 45.3 X 108.5 Ft |
| SizeTotalText | 45.3 X 108.5 Ft |
Rooms
| Level | Type | Length | Width | Dimensions |
|---|---|---|---|---|
| Second Level | Primary Bedroom | 4.85 m | 3.8 m | 4.85 m x 3.8 m |
| Second Level | Bedroom 2 | 3.6 m | 2.9 m | 3.6 m x 2.9 m |
| Second Level | Bedroom 3 | 4.5 m | 2.9 m | 4.5 m x 2.9 m |
| Second Level | Bedroom 4 | 3.39 m | 3.5 m | 3.39 m x 3.5 m |
| Second Level | Study | 3.41 m | 4.26 m | 3.41 m x 4.26 m |
| Main Level | Living Room | 5 m | 3.5 m | 5 m x 3.5 m |
| Main Level | Family Room | 4.55 m | 5.8 m | 4.55 m x 5.8 m |
| Main Level | Kitchen | 3.9 m | 2.9 m | 3.9 m x 2.9 m |
| Main Level | Eating Area | 3.6 m | 2.9 m | 3.6 m x 2.9 m |
Interested?
Contact us for more information
Sarabjit Kaur
Broker of Record
1670 North Service Rd E #304
Oakville, Ontario L6H 7G3
Vandit Chawla
Salesperson
1670 North Service Rd E #304
Oakville, Ontario L6H 7G3

