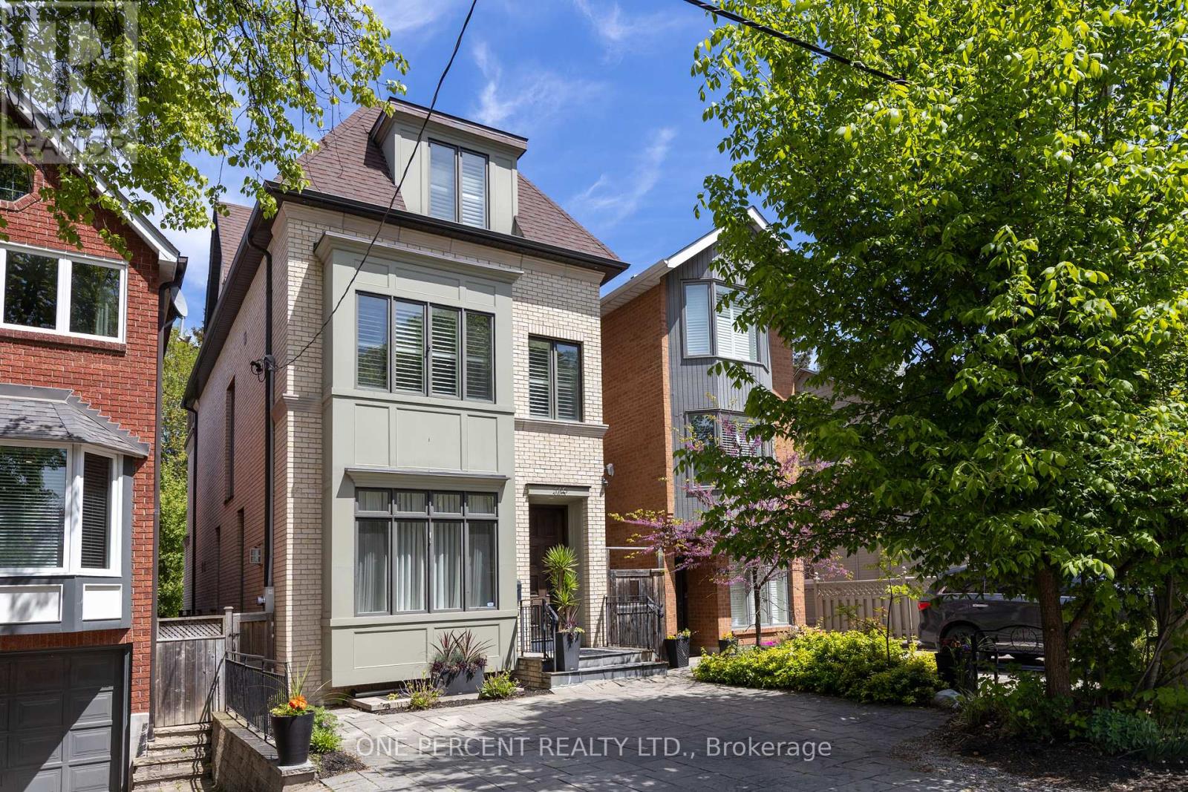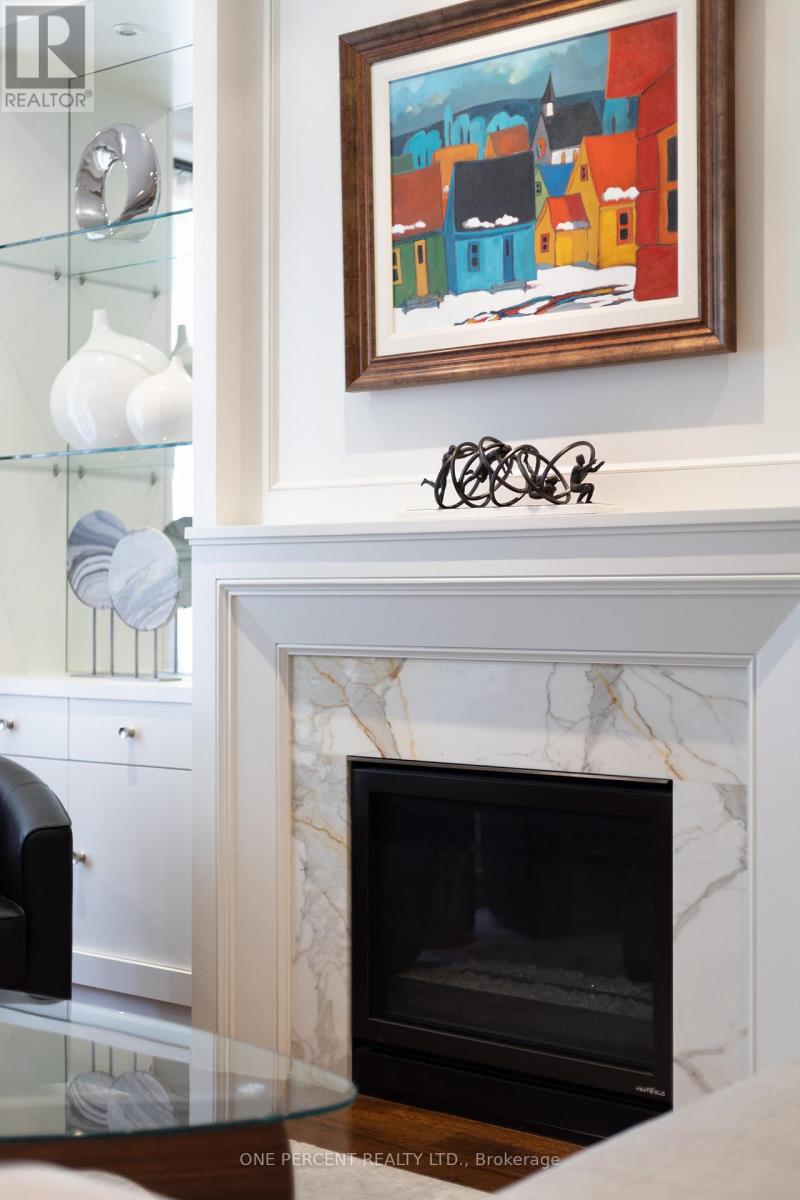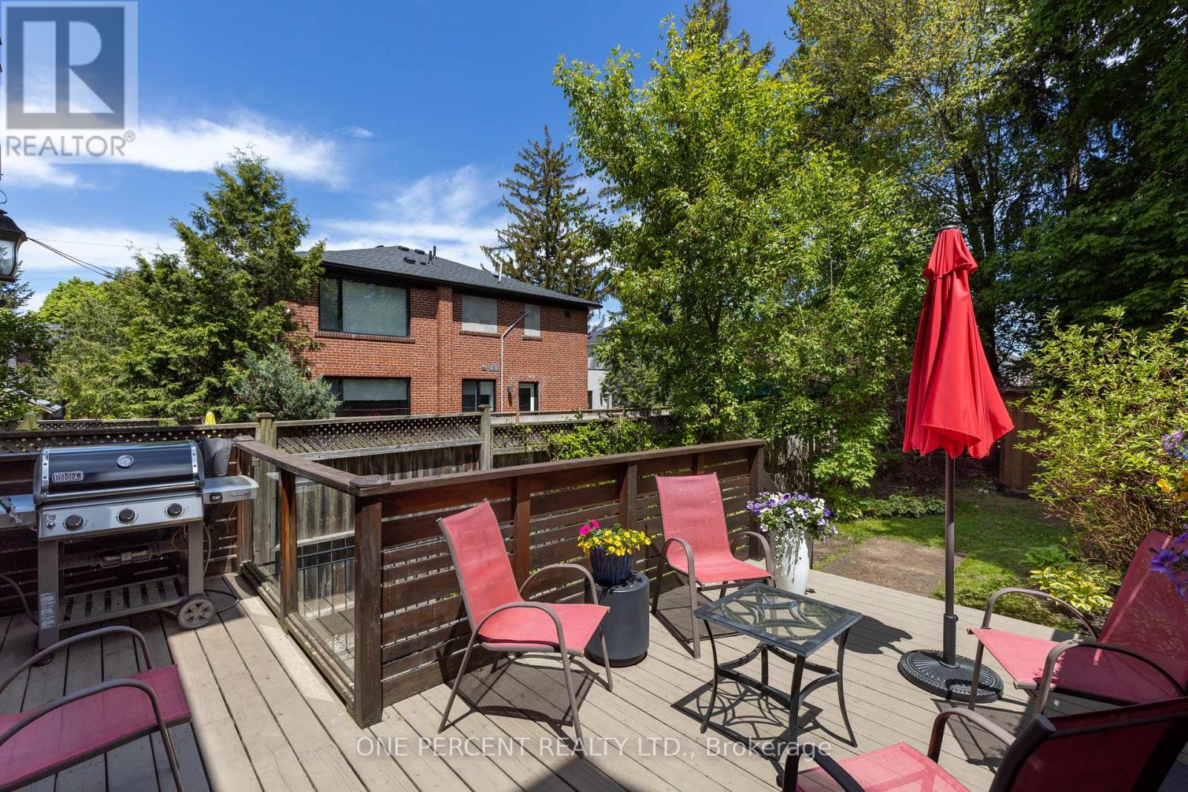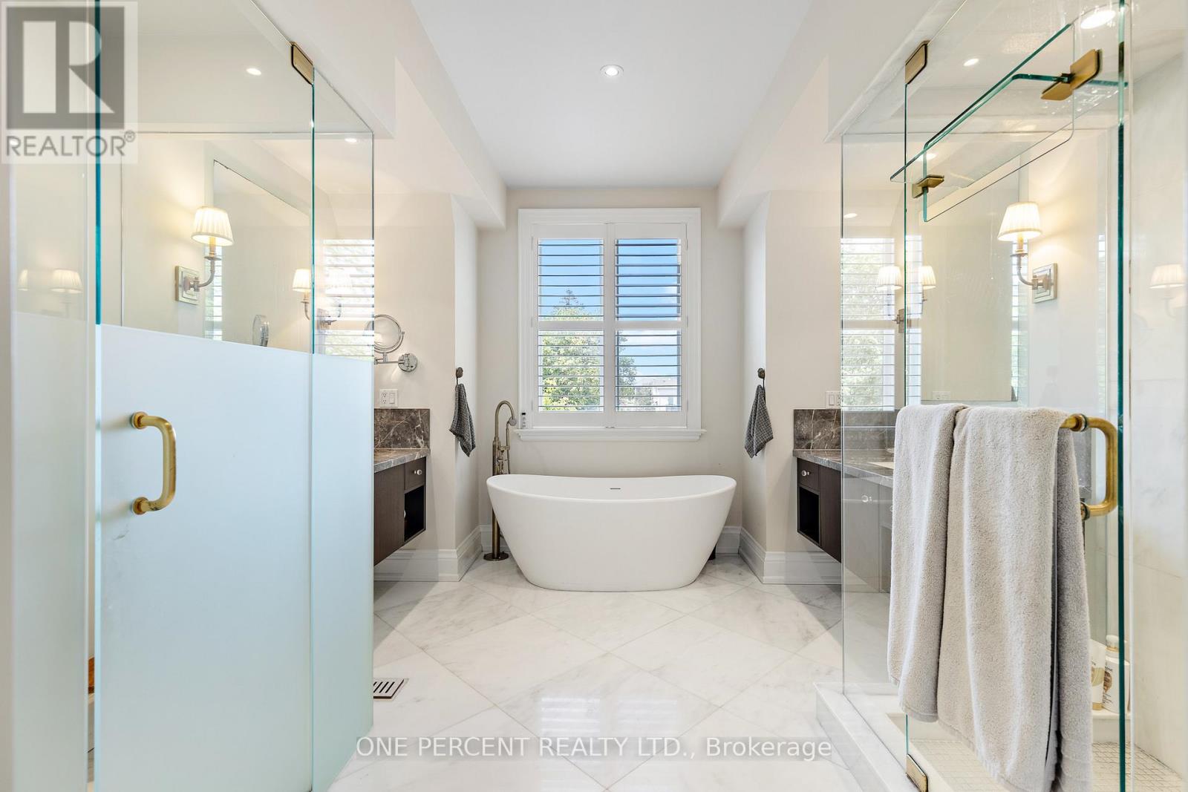149 Ronan Avenue Toronto, Ontario M4N 2Y2
$3,699,000
This is truly a spectacular home! This beautifully designed 3-storey detached home offers over 4,000+ sq ft of luxurious living space. Highlights include soaring ceilings, expansive windows that bring in abundant natural light, a spacious luxury family room and private third-floor primary retreat including home office , stunning ensuite, walk-in closet and private deck. The chef-inspired kitchen showcases custom cabinetry, high-end built-in stainless steel appliances and an oversized island perfect for entertaining. Enjoy an extra-deep treed lot, 2 private decks, and a fully finished basement complete with a large recreation room, 5th bedroom, large laundry room and walkout to the backyard. Additional features include 3 fireplaces, a Lutron automated lighting system, and a whole-home audio entertainment system. This is an opportunity to own a sophisticated executive family home in one of Torontos most sought-after neighbourhoods, just a short walk to Wanless Park, Lawrence TTC station, Granite Club, and the vibrant shopping and dining along Yonge Street. Access to top-rated schools: Bedford Park PS, Lawrence Park CI, and Blessed Sacrament CS. Close to prestigious private schools: Havergal, Crescent, TFS, Crestwood and UCC. (id:35762)
Property Details
| MLS® Number | C12217279 |
| Property Type | Single Family |
| Neigbourhood | Don Valley West |
| Community Name | Lawrence Park North |
| ParkingSpaceTotal | 1 |
Building
| BathroomTotal | 5 |
| BedroomsAboveGround | 4 |
| BedroomsBelowGround | 1 |
| BedroomsTotal | 5 |
| Age | 6 To 15 Years |
| Appliances | Dishwasher, Dryer, Microwave, Oven, Hood Fan, Stove, Washer, Refrigerator |
| BasementDevelopment | Finished |
| BasementFeatures | Separate Entrance, Walk Out |
| BasementType | N/a (finished) |
| ConstructionStyleAttachment | Detached |
| CoolingType | Central Air Conditioning |
| ExteriorFinish | Brick |
| FireplacePresent | Yes |
| FireplaceTotal | 3 |
| FoundationType | Poured Concrete |
| HalfBathTotal | 1 |
| HeatingFuel | Natural Gas |
| HeatingType | Forced Air |
| StoriesTotal | 3 |
| SizeInterior | 3000 - 3500 Sqft |
| Type | House |
| UtilityWater | Municipal Water |
Parking
| No Garage |
Land
| Acreage | No |
| Sewer | Sanitary Sewer |
| SizeDepth | 149 Ft |
| SizeFrontage | 22 Ft ,6 In |
| SizeIrregular | 22.5 X 149 Ft |
| SizeTotalText | 22.5 X 149 Ft |
| ZoningDescription | R(f7.5;d0.6*933) |
Rooms
| Level | Type | Length | Width | Dimensions |
|---|
Utilities
| Cable | Installed |
| Electricity | Installed |
| Sewer | Installed |
Interested?
Contact us for more information
Ryan Baldaia
Salesperson
300 John St Unit 607
Thornhill, Ontario L3T 5W4




















































