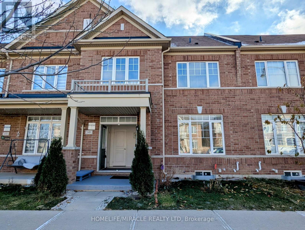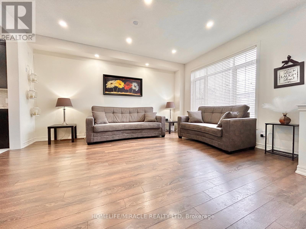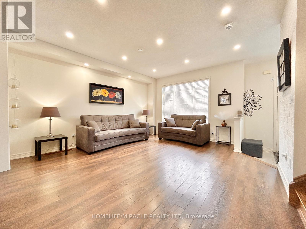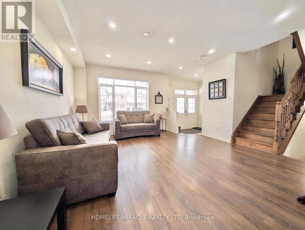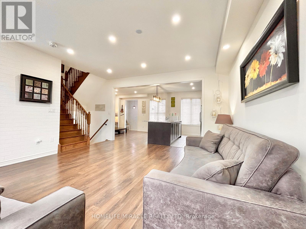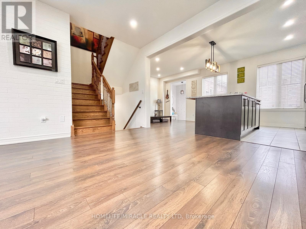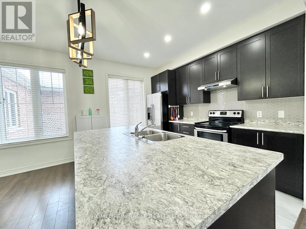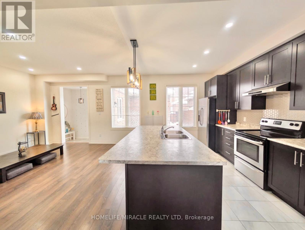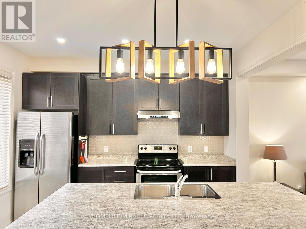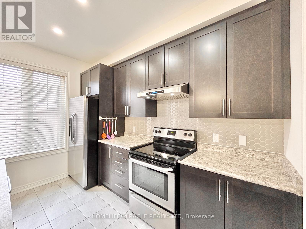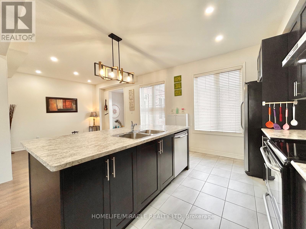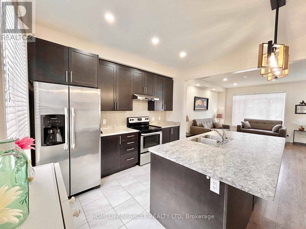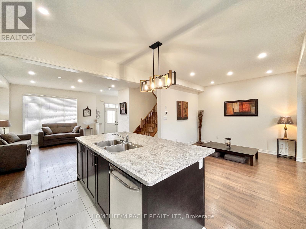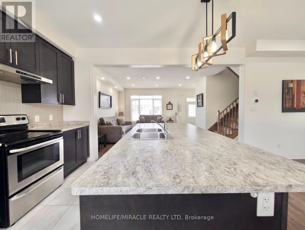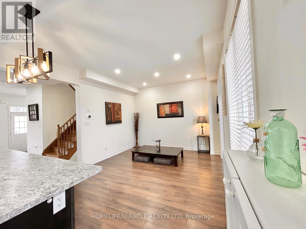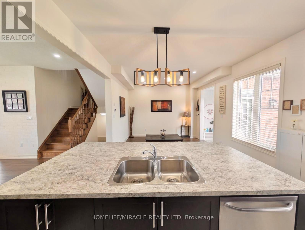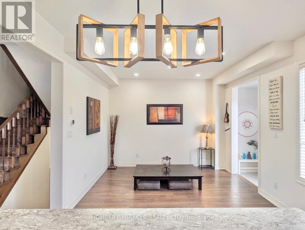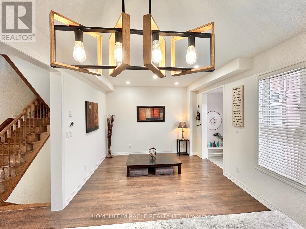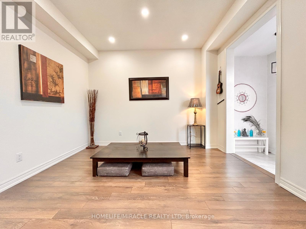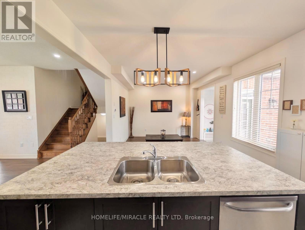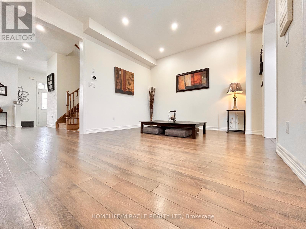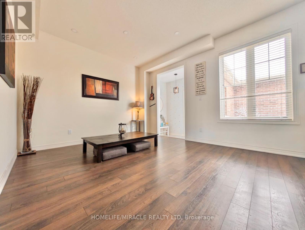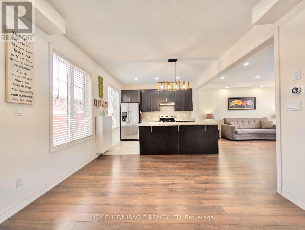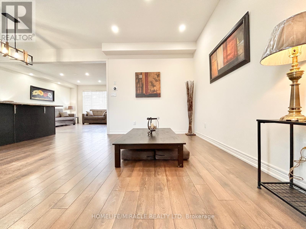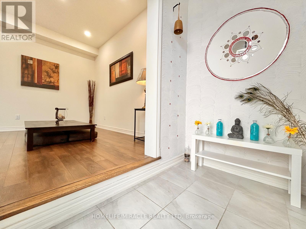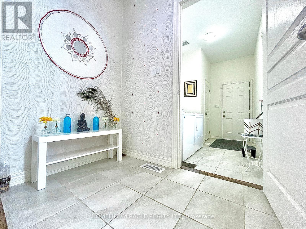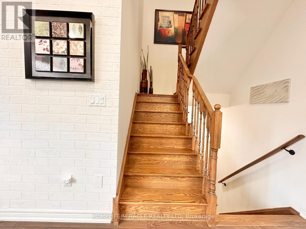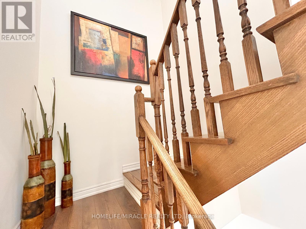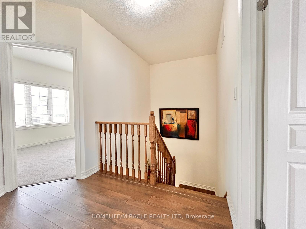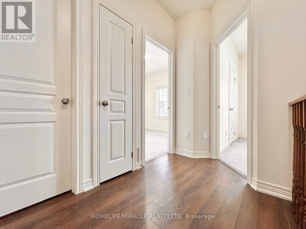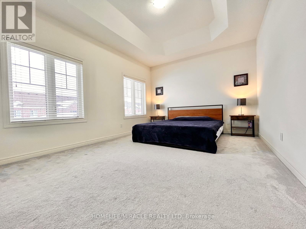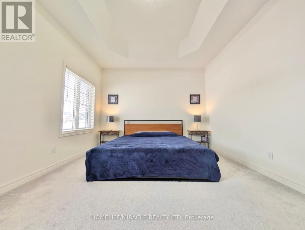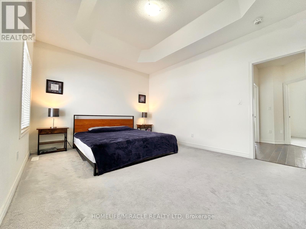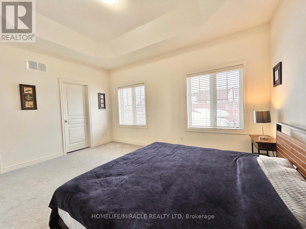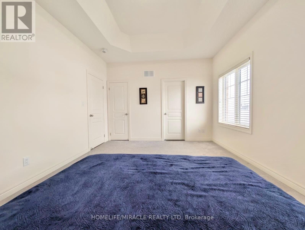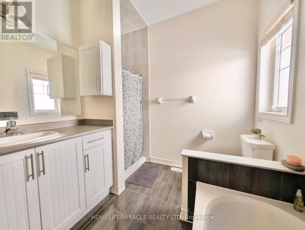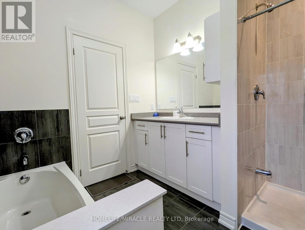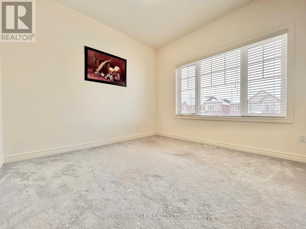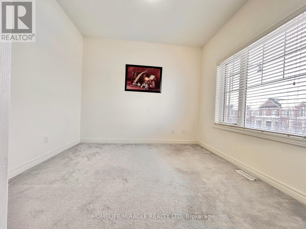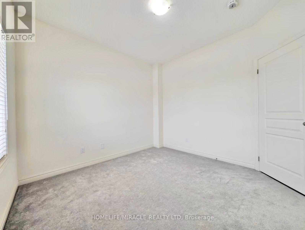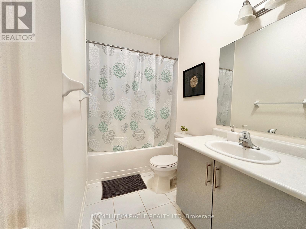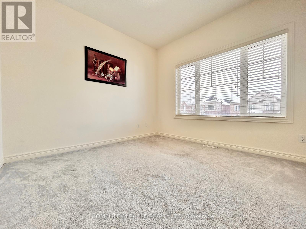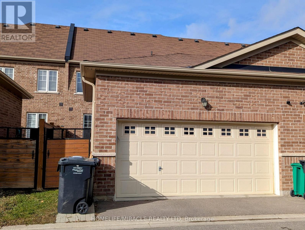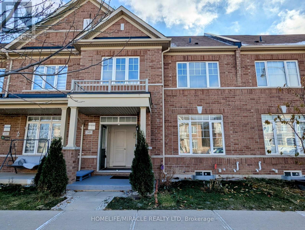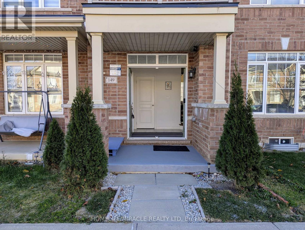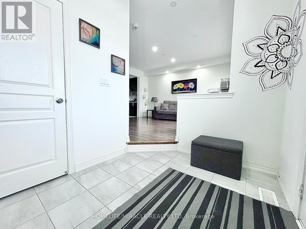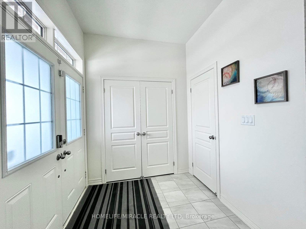149 Remembrance Road Brampton, Ontario L7A 3Y2
$899,000
Meticulously Clean Paradise Builder built Excellent **FREEHOLD 2 STOREY** Townhouse in Northwest Brampton- perfect blend of comfort and style. This beautiful house on WIDER LOT than any other traditional townhouse Featuring **DOUBLE DOOR ENTRY**, **DOUBLE CAR GARAGE**, 9 Feet Ceiling throughout, 3 Bedrooms and 3 Bathrooms, Open Concept layout with tons of Natural Sun Light, Living/Family combined Area. A welcoming foyer leads to a generous size Double Door Closet at entry and sunlight filled living room with large windows and illuminated by pot lights. Large Eat-In Kitchen W/Breakfast Bar offering 4 seating arrangements and seamlessly connects to a Dining Area where you can host your guests for a perfect gatherings. Ascend the beautiful wooden staircase with wooden spindles to discover a luxurious Master Retreat with a beautiful 4 PC Ensuite boasting a decent size bathtub, Standing Shower, vanity, and a separate spacious walk-in closet. Additional 2 decent size Bedrooms with Large windows in each bedrooms, Good size Closets and Additional Linen Closet beside the Second Washroom. A good rated school steps from the home, a beautiful park right across the street, close to Mount Pleasant GO station, Recreational facility, Shopping plaza, Future Hwy 413 will be passing through close proximity increases the potential growth of this NW Brampton community, all amenities & restaurants within few kms are only few reasons to call this your perfect nest. It features an excellent practical layout with elegant laminate flooring on Main Floor, an open concept, Pantry Area, Main floor Ensuite laundry with lots of storage area and nice courtyard with complete privacy. Move in Ready Home, perfect For First Time Home Buyers or investor. Don't miss this opportunity. MUST SEE !! Good Vibe and appeal as you enter the house, will surely lead to making this beauty your Home. (id:35762)
Property Details
| MLS® Number | W12100497 |
| Property Type | Single Family |
| Community Name | Northwest Brampton |
| AmenitiesNearBy | Park, Place Of Worship, Public Transit, Schools |
| CommunityFeatures | Community Centre |
| EquipmentType | Water Heater - Gas |
| Features | Flat Site |
| ParkingSpaceTotal | 2 |
| RentalEquipmentType | Water Heater - Gas |
Building
| BathroomTotal | 3 |
| BedroomsAboveGround | 3 |
| BedroomsTotal | 3 |
| Age | 6 To 15 Years |
| Appliances | Water Heater, Garage Door Opener Remote(s), Dishwasher, Dryer, Garage Door Opener, Stove, Washer, Window Coverings, Refrigerator |
| BasementDevelopment | Unfinished |
| BasementType | Full (unfinished) |
| ConstructionStyleAttachment | Attached |
| CoolingType | Central Air Conditioning |
| ExteriorFinish | Brick |
| FireProtection | Smoke Detectors |
| FlooringType | Laminate, Tile |
| FoundationType | Concrete |
| HalfBathTotal | 1 |
| HeatingFuel | Natural Gas |
| HeatingType | Forced Air |
| StoriesTotal | 2 |
| SizeInterior | 1500 - 2000 Sqft |
| Type | Row / Townhouse |
| UtilityWater | Municipal Water |
Parking
| Attached Garage | |
| Garage |
Land
| Acreage | No |
| LandAmenities | Park, Place Of Worship, Public Transit, Schools |
| Sewer | Sanitary Sewer |
| SizeDepth | 82 Ft |
| SizeFrontage | 24 Ft ,7 In |
| SizeIrregular | 24.6 X 82 Ft ; 24.64 Ft X82.14 Ft X24.64 Ft X82.14 Ft |
| SizeTotalText | 24.6 X 82 Ft ; 24.64 Ft X82.14 Ft X24.64 Ft X82.14 Ft |
| ZoningDescription | R3e-2230 |
Rooms
| Level | Type | Length | Width | Dimensions |
|---|---|---|---|---|
| Second Level | Primary Bedroom | 4.572 m | 3.607 m | 4.572 m x 3.607 m |
| Second Level | Bedroom 2 | 3.226 m | 3.2 m | 3.226 m x 3.2 m |
| Second Level | Bedroom 3 | 3.2 m | 3.15 m | 3.2 m x 3.15 m |
| Main Level | Living Room | 4.521 m | 4.826 m | 4.521 m x 4.826 m |
| Main Level | Family Room | 4.521 m | 4.826 m | 4.521 m x 4.826 m |
| Main Level | Foyer | 3.355 m | 2.439 m | 3.355 m x 2.439 m |
| Main Level | Kitchen | 2.743 m | 3.556 m | 2.743 m x 3.556 m |
| Main Level | Dining Room | 4.445 m | 3.556 m | 4.445 m x 3.556 m |
| Main Level | Pantry | 1.525 m | 2.134 m | 1.525 m x 2.134 m |
| Main Level | Laundry Room | 3.962 m | 1.972 m | 3.962 m x 1.972 m |
Utilities
| Cable | Available |
| Sewer | Installed |
Interested?
Contact us for more information
Jagat Patel
Broker
821 Bovaird Dr West #31
Brampton, Ontario L6X 0T9

