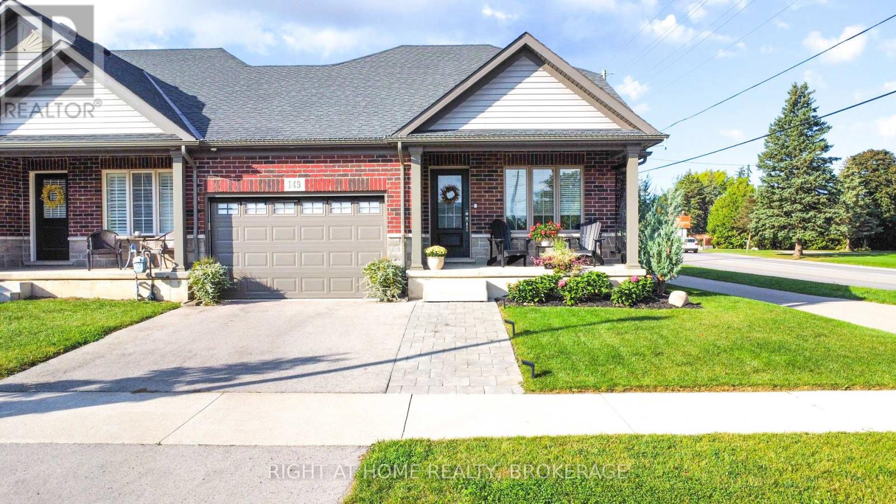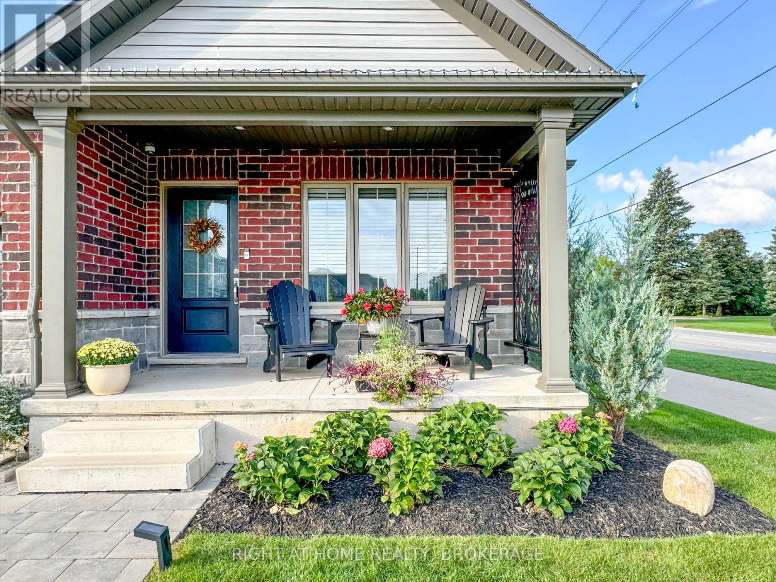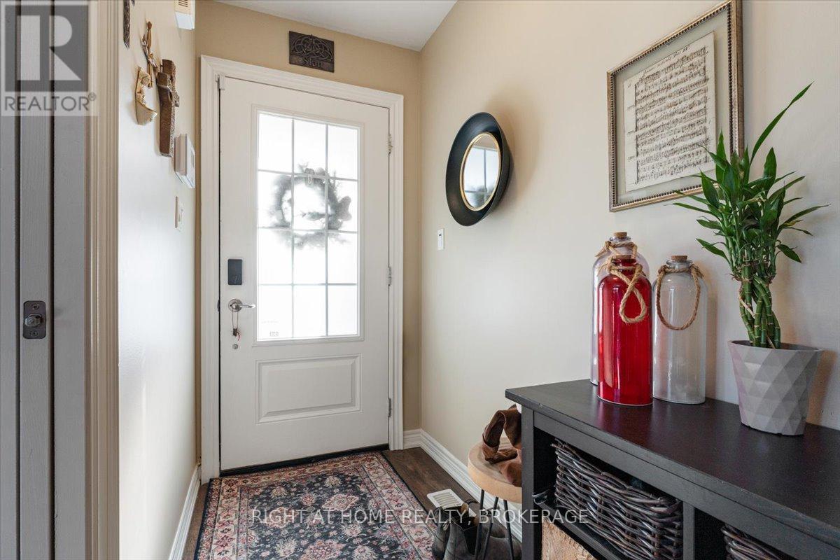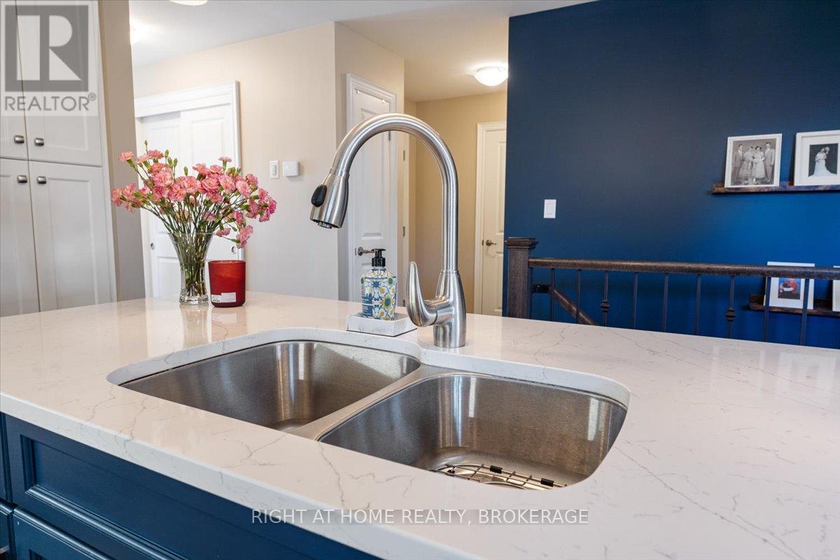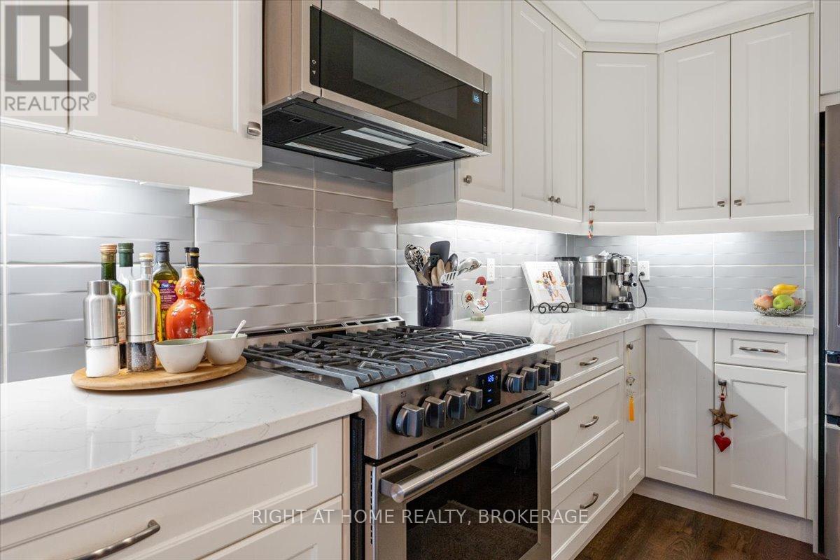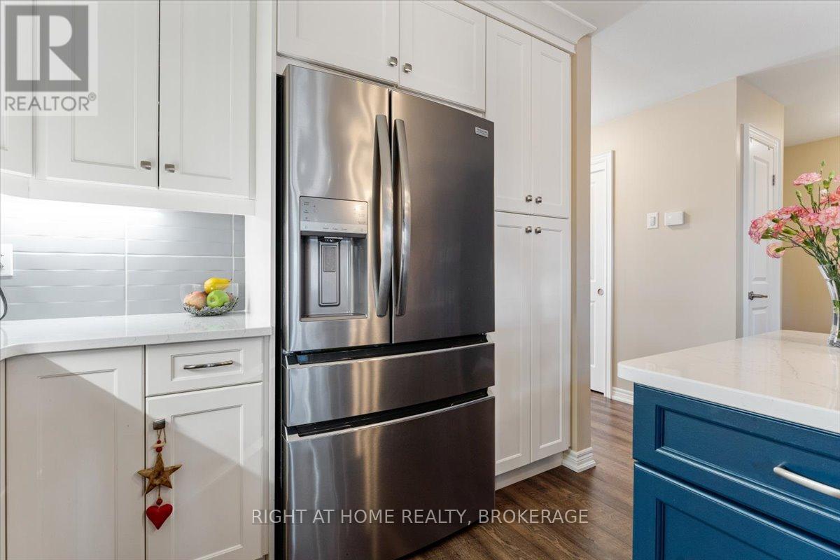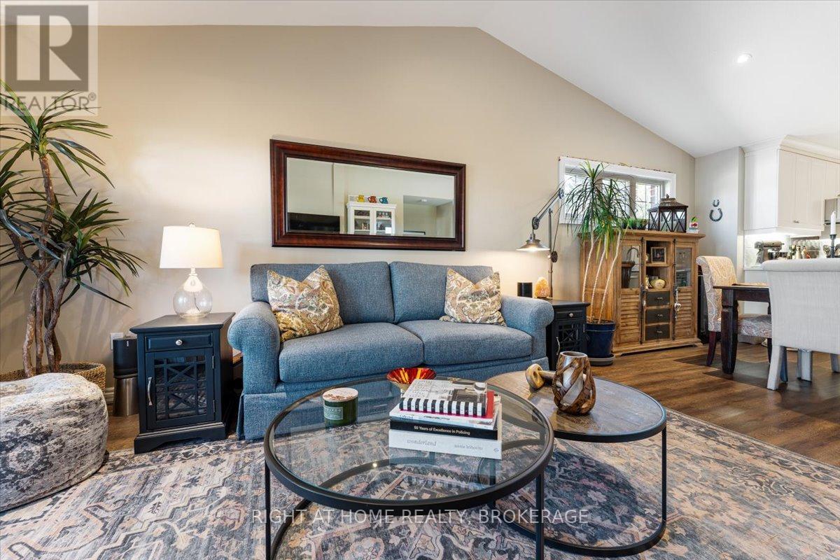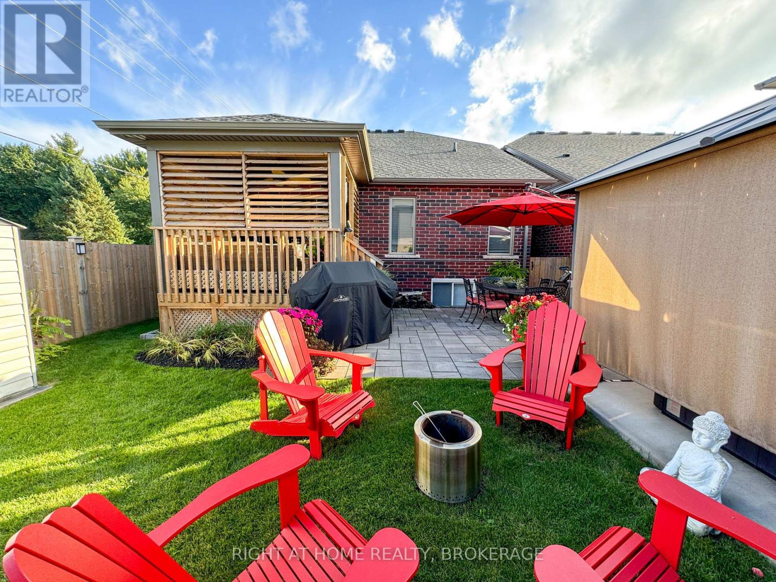149 Acacia Road Pelham, Ontario L0S 1E6
$949,900
Get ready to fall in love with 149 Acacia Rd, a gorgous 2+2 bedroom freehold townhouse in Fonthill! This end-unit gem, attached only by the garage, delivers the privacy of a detached home with all the perks of low-maintenance living. Step into a bright, open-concept main floor with soaring vaulted ceilings, a sleek kitchen boasting quartz countertops and near-new appliances, and a primary suite with dual closets and a chic 3-piece ensuite featuring a stunning shower. A second bedroom, trendy powder room, and main-floor laundry with new washer/dryer round out the main floor. Downstairs, the fun continues in a spacious rec room with oversized windows, a travertine accent wall, and a cozy built-in fireplace. Two extra bedrooms, a sharp 3-piece bath, and ample storage keep things versatile and organized. Freshly painted and upgraded, this home feels brand new! Outside, a double-wide driveway leads to a 1.5-car garage, while a charming front porch and a covered 10x10 back deck with interlock patio set the stage for summer BBQs. Unwind in the new high-end hot tub under a gazebo in the landscaped yard, complete with a clever side-yard walkthrough to the garage. Move-in ready and packed with personality, this Pelham stunner is calling your name! (id:35762)
Property Details
| MLS® Number | X12100350 |
| Property Type | Single Family |
| Community Name | 662 - Fonthill |
| AmenitiesNearBy | Place Of Worship, Schools |
| CommunityFeatures | Community Centre |
| ParkingSpaceTotal | 3 |
| Structure | Shed |
Building
| BathroomTotal | 3 |
| BedroomsAboveGround | 2 |
| BedroomsBelowGround | 2 |
| BedroomsTotal | 4 |
| Age | 0 To 5 Years |
| Appliances | Hot Tub, Water Treatment, Water Heater |
| ArchitecturalStyle | Bungalow |
| BasementDevelopment | Finished |
| BasementType | Full (finished) |
| ConstructionStyleAttachment | Attached |
| CoolingType | Central Air Conditioning, Ventilation System |
| ExteriorFinish | Brick, Stone |
| FireplacePresent | Yes |
| FoundationType | Poured Concrete |
| HalfBathTotal | 1 |
| HeatingFuel | Natural Gas |
| HeatingType | Forced Air |
| StoriesTotal | 1 |
| SizeInterior | 700 - 1100 Sqft |
| Type | Row / Townhouse |
| UtilityWater | Municipal Water |
Parking
| Attached Garage | |
| Garage |
Land
| Acreage | No |
| LandAmenities | Place Of Worship, Schools |
| LandscapeFeatures | Landscaped |
| Sewer | Sanitary Sewer |
| SizeDepth | 108 Ft ,3 In |
| SizeFrontage | 36 Ft ,1 In |
| SizeIrregular | 36.1 X 108.3 Ft ; Rectangular |
| SizeTotalText | 36.1 X 108.3 Ft ; Rectangular|under 1/2 Acre |
Rooms
| Level | Type | Length | Width | Dimensions |
|---|---|---|---|---|
| Basement | Bedroom 4 | 4.88 m | 3.48 m | 4.88 m x 3.48 m |
| Basement | Bathroom | 2.51 m | 3.02 m | 2.51 m x 3.02 m |
| Basement | Other | 4.88 m | 4.01 m | 4.88 m x 4.01 m |
| Basement | Bedroom 3 | 3.48 m | 3.05 m | 3.48 m x 3.05 m |
| Basement | Recreational, Games Room | 4.88 m | 3.89 m | 4.88 m x 3.89 m |
| Main Level | Living Room | 7.01 m | 4.09 m | 7.01 m x 4.09 m |
| Main Level | Primary Bedroom | 4.04 m | 3.61 m | 4.04 m x 3.61 m |
| Main Level | Bathroom | 2.52 m | 2.76 m | 2.52 m x 2.76 m |
| Main Level | Bedroom 2 | 4.32 m | 3.35 m | 4.32 m x 3.35 m |
| Main Level | Kitchen | 3.84 m | 3.66 m | 3.84 m x 3.66 m |
| Main Level | Bathroom | 0.8 m | 2.3 m | 0.8 m x 2.3 m |
| Main Level | Laundry Room | 1.61 m | 0.94 m | 1.61 m x 0.94 m |
https://www.realtor.ca/real-estate/28206972/149-acacia-road-pelham-fonthill-662-fonthill
Interested?
Contact us for more information
Mark Malinowski
Salesperson
5111 New Street, Suite 106
Burlington, Ontario L7L 1V2

