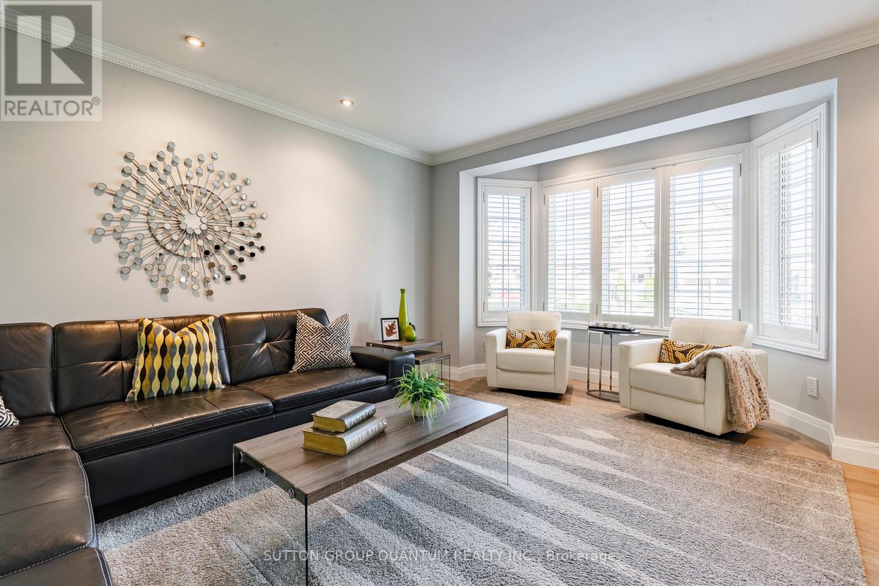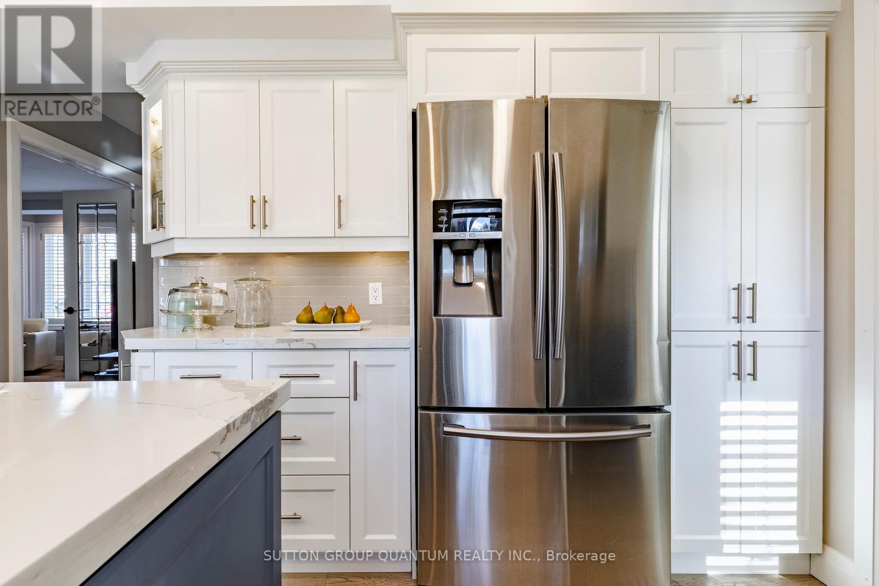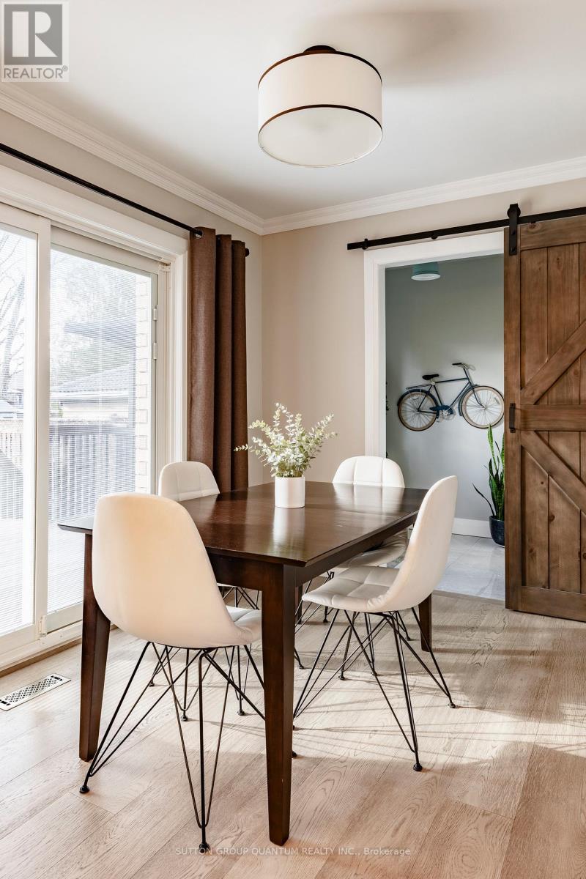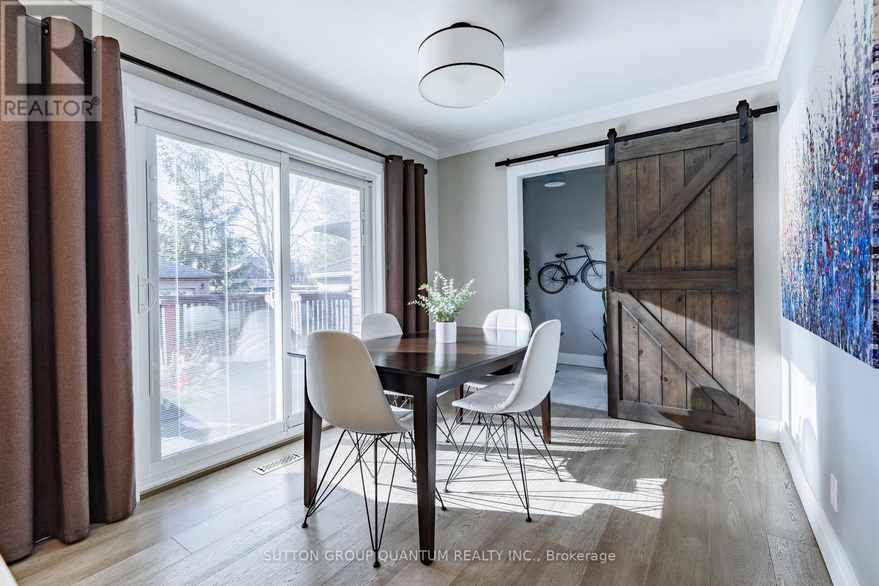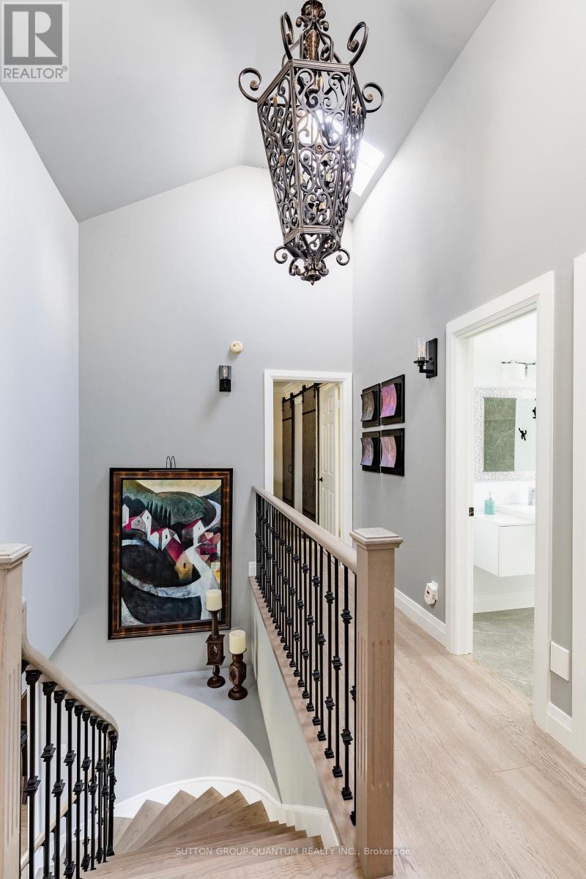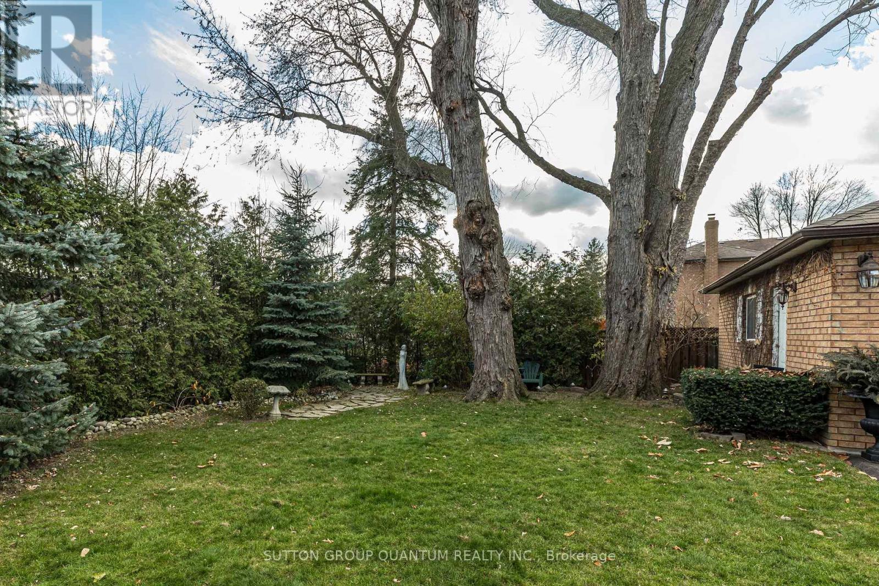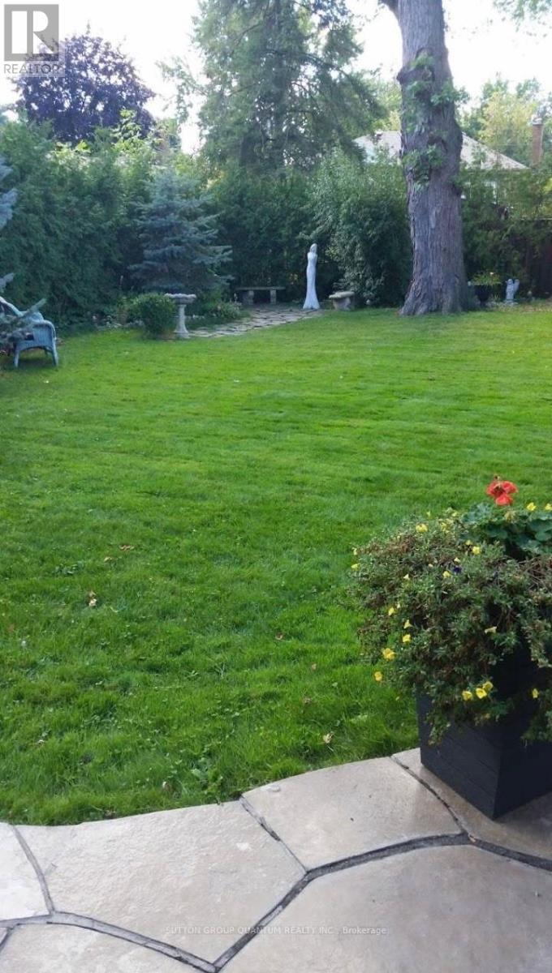1486 Myron Drive Mississauga, Ontario L5E 2N6
$1,799,000
Welcome to 1486 Myron Drive, a meticulously renovated 2-storey home in the peaceful Lakeview neighbourhood. Featuring 3,200 sq. ft. of luxurious living space, 4+1 bedrooms, 4 bathrooms, situated on a spacious 60 x 141 ft lot. The charming front exterior, with handsome curb appeal, double-car garage, large driveway, and covered flagstone porch, sets the stage for the elegant interior. Inside, youll find engineered oak hardwood floors flowing throughout, leading to a formal dining room and a spacious family room with double French doors and custom California shutters. The living room, complete with a fireplace and bay window, is perfect for family gatherings. The gourmet kitchen is a chefs dream, with quartz countertops, a central island, and high-end stainless steel appliances. The adjacent eat-in area opens to a deck and flagstone patio, ideal for outdoor entertaining. Upstairs, the primary suite includes a custom walk-in closet and a luxurious 3-piece ensuite with a glass shower and heated floors. The finished lower level offers a recreation room with a wet bar, a cozy fireplace, a 3-piece bath, and an extra bedroom. Located near top schools, golf clubs, and Lakefront Promenade Park, this home offers refined living in a family-friendly community. (id:35762)
Property Details
| MLS® Number | W12106834 |
| Property Type | Single Family |
| Neigbourhood | Applewood Acres |
| Community Name | Lakeview |
| AmenitiesNearBy | Beach, Marina, Park, Place Of Worship |
| CommunityFeatures | School Bus |
| ParkingSpaceTotal | 8 |
Building
| BathroomTotal | 4 |
| BedroomsAboveGround | 4 |
| BedroomsTotal | 4 |
| Appliances | Central Vacuum, Alarm System, Dishwasher, Dryer, Microwave, Stove, Washer, Refrigerator |
| BasementDevelopment | Finished |
| BasementType | N/a (finished) |
| ConstructionStyleAttachment | Detached |
| CoolingType | Central Air Conditioning |
| ExteriorFinish | Brick |
| FireplacePresent | Yes |
| FoundationType | Concrete |
| HalfBathTotal | 1 |
| HeatingFuel | Natural Gas |
| HeatingType | Forced Air |
| StoriesTotal | 2 |
| SizeInterior | 2000 - 2500 Sqft |
| Type | House |
| UtilityWater | Municipal Water |
Parking
| Detached Garage | |
| Garage |
Land
| Acreage | No |
| LandAmenities | Beach, Marina, Park, Place Of Worship |
| Sewer | Sanitary Sewer |
| SizeDepth | 141 Ft ,3 In |
| SizeFrontage | 60 Ft ,9 In |
| SizeIrregular | 60.8 X 141.3 Ft |
| SizeTotalText | 60.8 X 141.3 Ft |
| ZoningDescription | R4 |
Rooms
| Level | Type | Length | Width | Dimensions |
|---|---|---|---|---|
| Second Level | Primary Bedroom | 3.94 m | 5.46 m | 3.94 m x 5.46 m |
| Second Level | Bedroom 2 | 4.24 m | 3.53 m | 4.24 m x 3.53 m |
| Second Level | Bedroom 3 | 4.6 m | 3.66 m | 4.6 m x 3.66 m |
| Second Level | Bedroom 4 | 3.68 m | 3.07 m | 3.68 m x 3.07 m |
| Basement | Den | 3.15 m | 1.93 m | 3.15 m x 1.93 m |
| Basement | Recreational, Games Room | 8.31 m | 6.73 m | 8.31 m x 6.73 m |
| Basement | Utility Room | 1.8 m | 4.65 m | 1.8 m x 4.65 m |
| Main Level | Living Room | 3.3 m | 3.89 m | 3.3 m x 3.89 m |
| Main Level | Dining Room | 3.28 m | 4.06 m | 3.28 m x 4.06 m |
| Main Level | Family Room | 4.24 m | 5.08 m | 4.24 m x 5.08 m |
| Main Level | Kitchen | 6.6 m | 3.48 m | 6.6 m x 3.48 m |
https://www.realtor.ca/real-estate/28221651/1486-myron-drive-mississauga-lakeview-lakeview
Interested?
Contact us for more information
Linda Tino-Zylik
Broker
1673b Lakeshore Rd.w., Lower Levl
Mississauga, Ontario L5J 1J4






