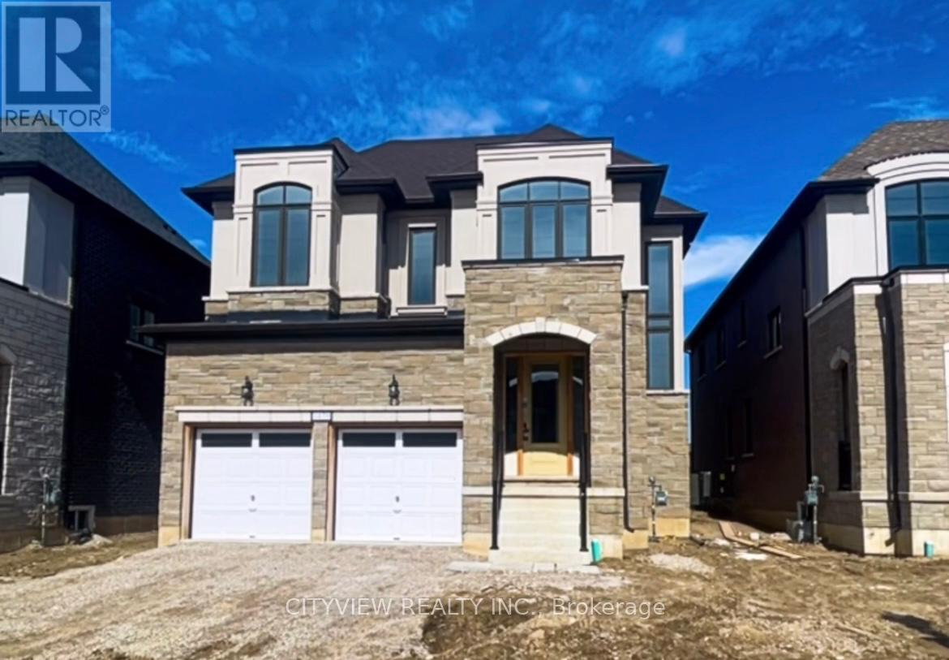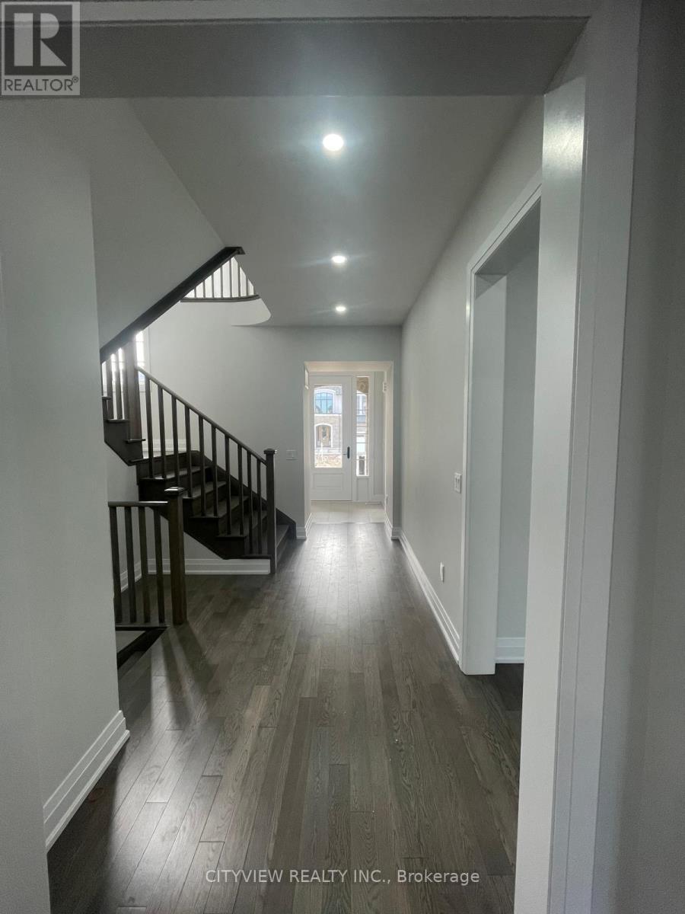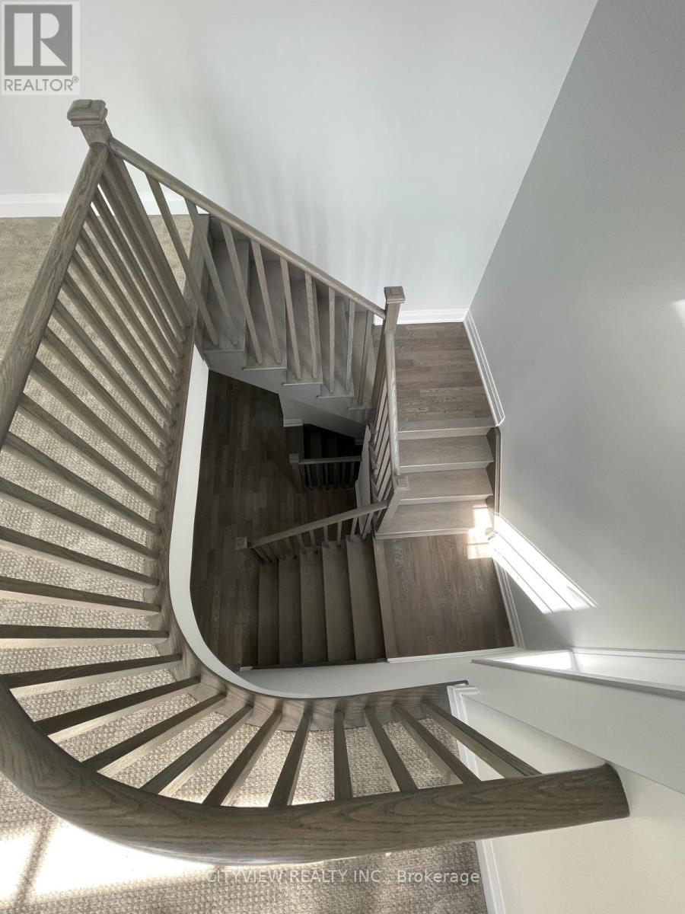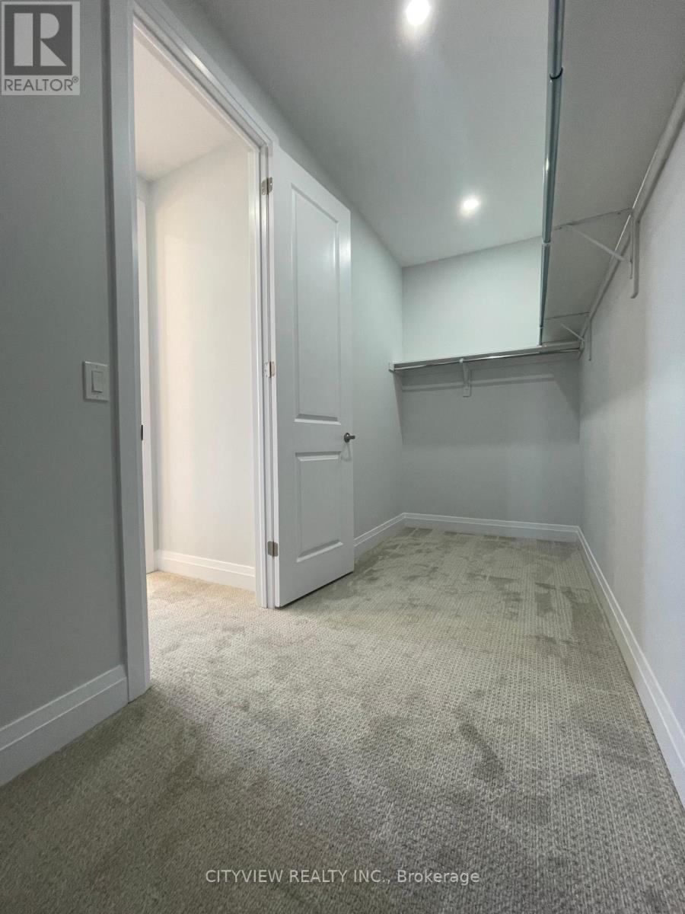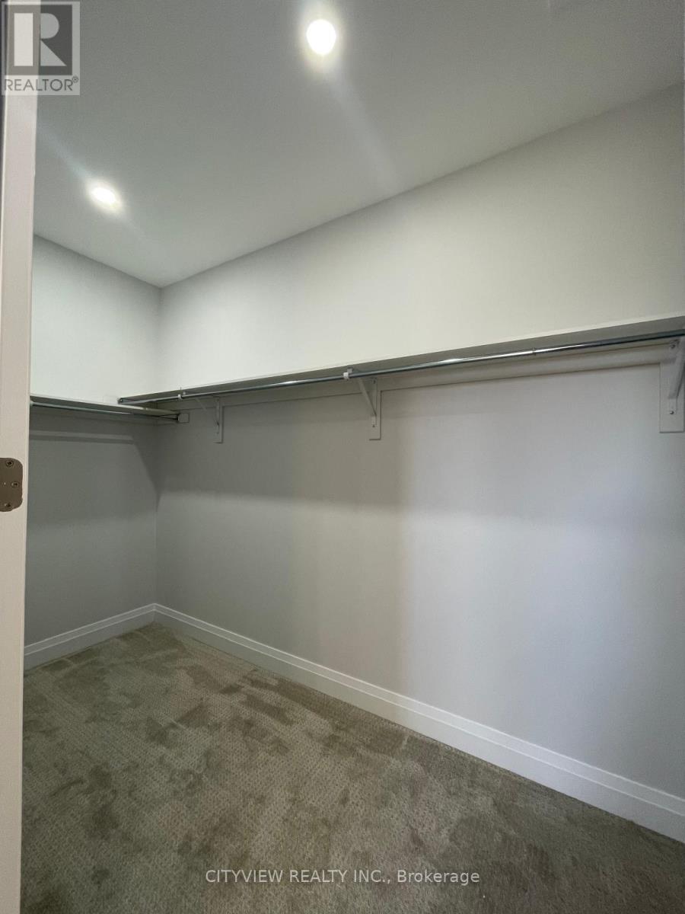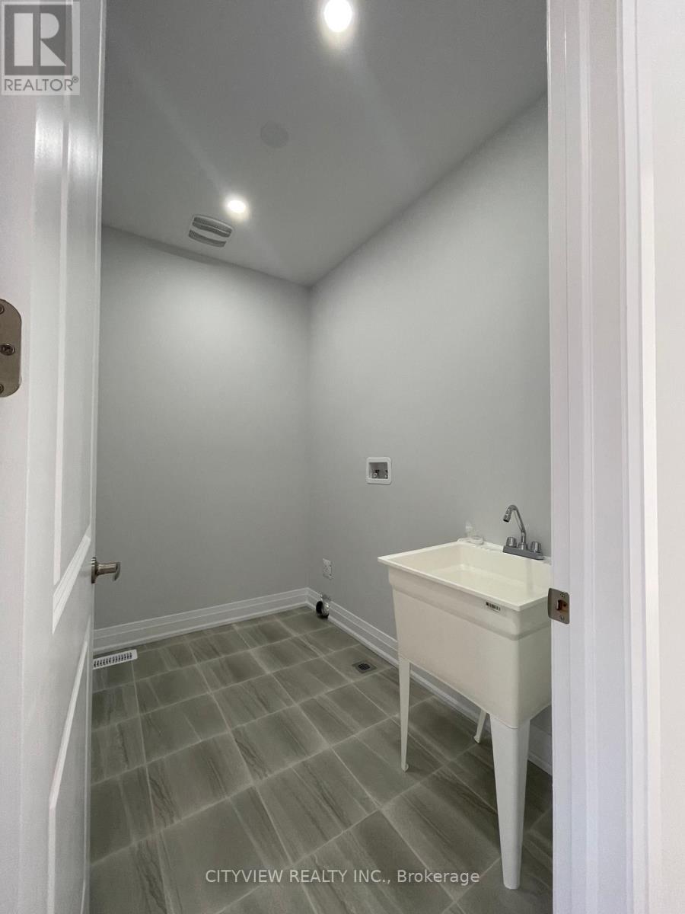1479 Upper Thames Drive Woodstock, Ontario N4T 0P8
$3,199 Monthly
Backing onto a serene green space, this stunning home in Woodstocks sought-after Havelock Corners features premium upgrades selected by the original buyer. From sleek quartz countertops and high-end appliances in the kitchen to upgraded flooring and fixtures throughout, every detail reflects modern luxury. Elegant pot lights illuminate the interior and exterior, enhancing the home's ambiance and curb appeal! Spacious living and family areas offer style and comfort, while each bedroom includes its own ensuite for ultimate privacy. Don't miss this rare leasing opportunity! Note: Tenant responsible for Utilities & Water Heater Rental. Blinds & Appliances will be installed by March 30th 2025. AAA Tenant Please. Tenant and Tenant agent to verify all measurements & dimensions. LBX for easy showings. Please send all offers and supporting documents to info@dontherealtor.ca (id:35762)
Property Details
| MLS® Number | X12032976 |
| Property Type | Single Family |
| Community Name | Woodstock - North |
| Features | In Suite Laundry |
| ParkingSpaceTotal | 4 |
Building
| BathroomTotal | 5 |
| BedroomsAboveGround | 4 |
| BedroomsTotal | 4 |
| Age | New Building |
| Amenities | Separate Heating Controls, Separate Electricity Meters |
| Appliances | Garage Door Opener Remote(s), Water Heater - Tankless, Water Heater, Water Meter |
| BasementDevelopment | Unfinished |
| BasementType | N/a (unfinished) |
| ConstructionStatus | Insulation Upgraded |
| ConstructionStyleAttachment | Detached |
| CoolingType | Central Air Conditioning |
| ExteriorFinish | Stone, Stucco |
| FireplacePresent | Yes |
| FlooringType | Hardwood |
| FoundationType | Poured Concrete |
| HalfBathTotal | 1 |
| HeatingFuel | Natural Gas |
| HeatingType | Forced Air |
| StoriesTotal | 2 |
| Type | House |
| UtilityWater | Municipal Water |
Parking
| Attached Garage | |
| Garage |
Land
| Acreage | No |
| Sewer | Sanitary Sewer |
| SizeDepth | 112 Ft ,2 In |
| SizeFrontage | 42 Ft ,7 In |
| SizeIrregular | 42.62 X 112.22 Ft |
| SizeTotalText | 42.62 X 112.22 Ft |
Rooms
| Level | Type | Length | Width | Dimensions |
|---|---|---|---|---|
| Second Level | Bedroom | 5.4 m | 3.9 m | 5.4 m x 3.9 m |
| Second Level | Bedroom 2 | 3.6 m | 3.8 m | 3.6 m x 3.8 m |
| Second Level | Bedroom 3 | 4.3 m | 3.9 m | 4.3 m x 3.9 m |
| Second Level | Bedroom 4 | 4.1 m | 3.3 m | 4.1 m x 3.3 m |
| Flat | Great Room | 5.9 m | 4.1 m | 5.9 m x 4.1 m |
| Flat | Kitchen | 3.8 m | 3.8 m | 3.8 m x 3.8 m |
| Flat | Eating Area | 3.8 m | 3.2 m | 3.8 m x 3.2 m |
| Flat | Dining Room | 4.08 m | 3.9 m | 4.08 m x 3.9 m |
Utilities
| Sewer | Installed |
Interested?
Contact us for more information
Brandon Kainth
Salesperson
525 Curran Place
Mississauga, Ontario L5B 0H4

