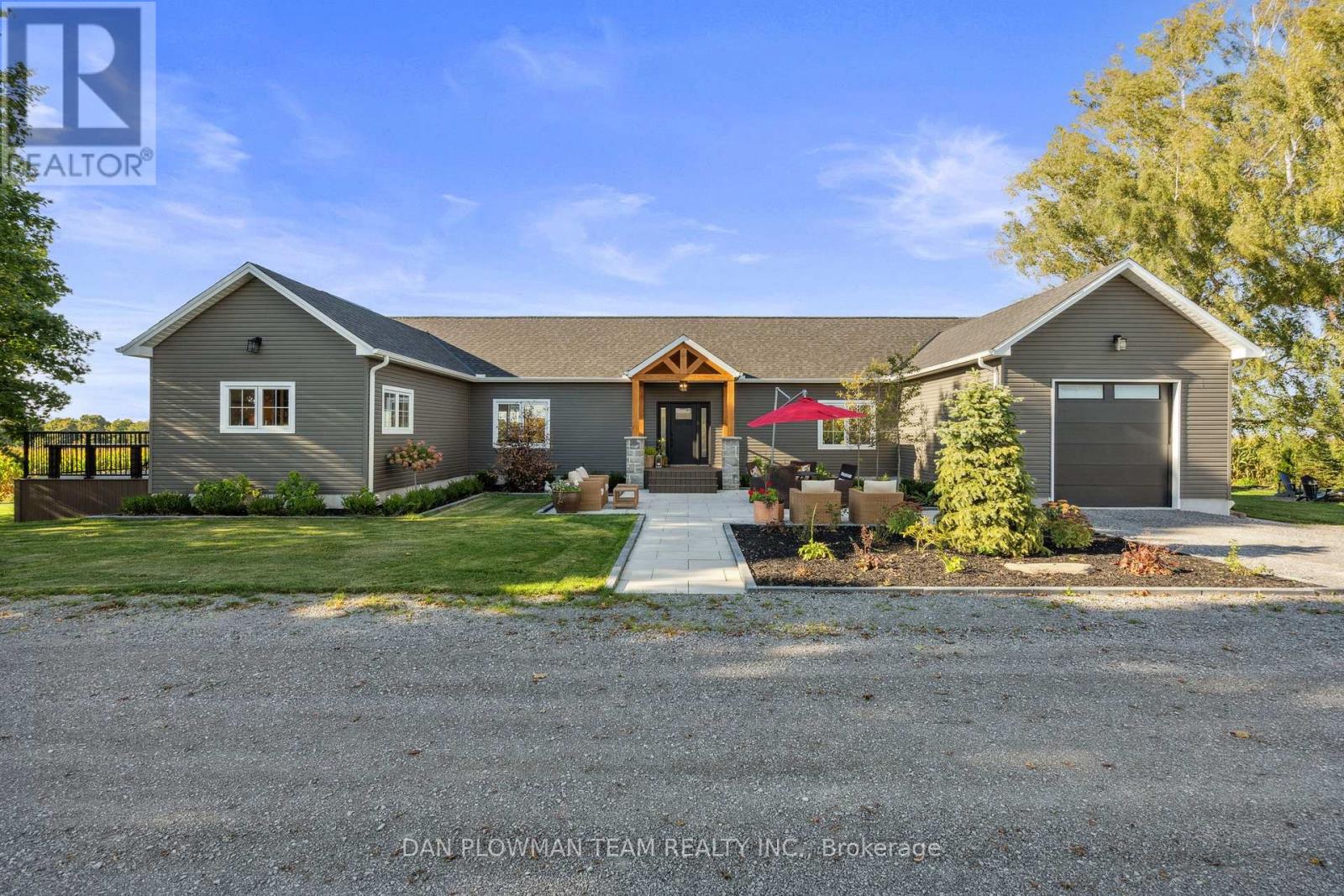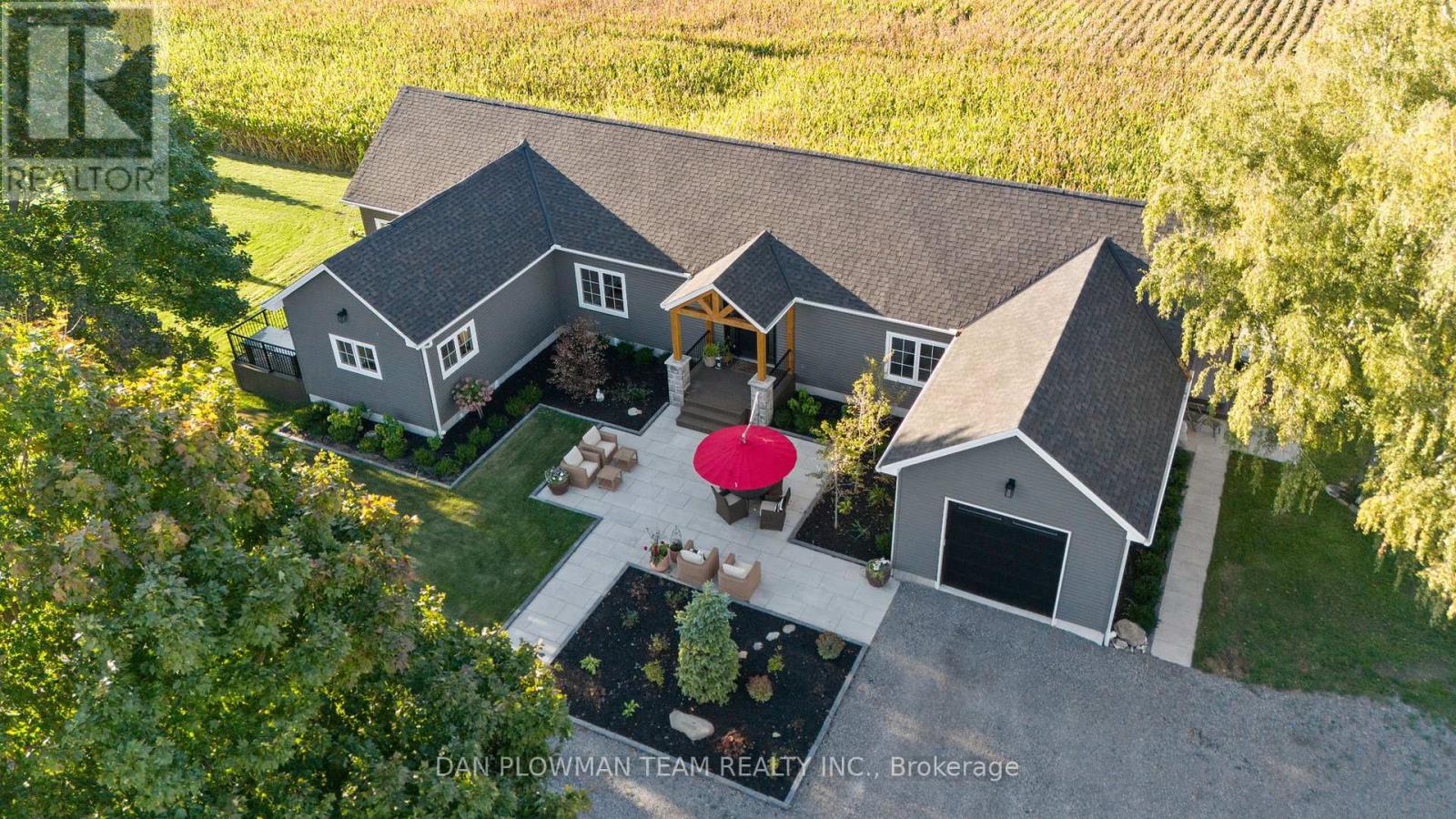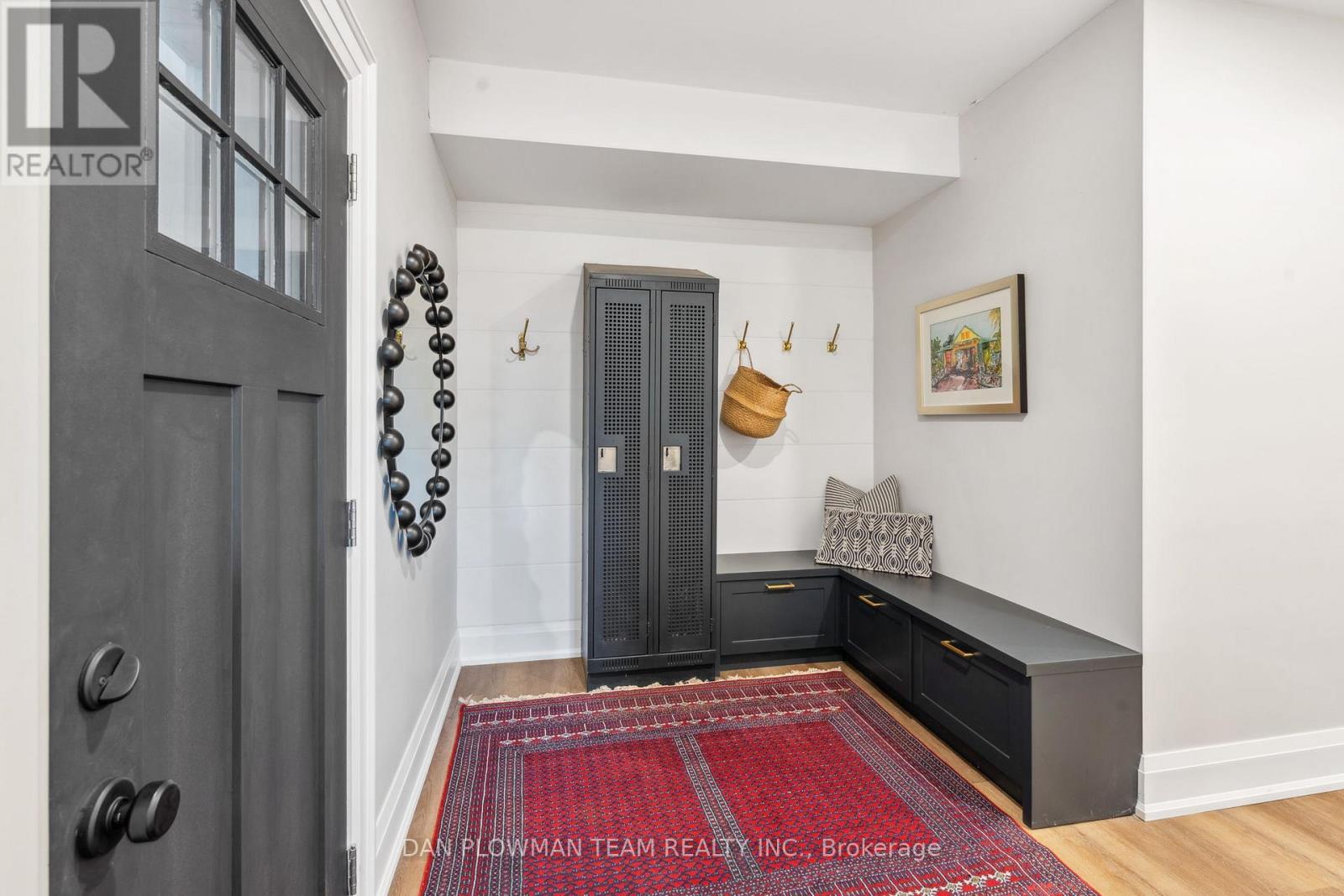14701 Wilson Avenue Scugog, Ontario L0B 1L0
$1,769,000
Welcome to this exquisite custom-built luxury bungalow, nestled on a serene 1.54-acre lot with breathtaking rural views. This beautifully designed home blends modern elegance with rustic charm, offering a perfect retreat from city life while providing all the comforts of upscale living. This thoughtfully designed home offers a spacious and open floor plan, providing seamless single level living for ultimate convenience. Main floor offers a primary bedroom with built in cabinets & 5 pc ensuite, a second bedroom with a picturesque view, private deck with hot tub, Laundry/Mudroom, open concept living/dining, and a dream kitchen. Enjoy panoramic views from multiple outdoor spaces, perfect for entertaining, relaxing, and soaking in the natural beauty surrounding the property. The fully finished basement includes a comfortable lounge area, an exercise room with glass doors, two additional bedrooms, and a separate entrance, making it ideal for guests. High-end finishes and upgrades are evident throughout the home, from premium flooring to custom cabinetry, modern fixtures, and state-of-the-art appliances. Located in a quiet rural area, this property offers privacy and tranquility while still being conveniently accessible to nearby amenities and major roadways. This home is a true gem for those seeking luxury and comfort in a serene rural setting. Don't miss the opportunity to make this stunning property your own! (id:35762)
Open House
This property has open houses!
2:00 pm
Ends at:4:00 pm
2:00 pm
Ends at:4:00 pm
Property Details
| MLS® Number | E12137153 |
| Property Type | Single Family |
| Community Name | Rural Scugog |
| Features | Lane, Carpet Free, Guest Suite |
| ParkingSpaceTotal | 13 |
Building
| BathroomTotal | 3 |
| BedroomsAboveGround | 2 |
| BedroomsBelowGround | 2 |
| BedroomsTotal | 4 |
| Age | 0 To 5 Years |
| Appliances | Garage Door Opener Remote(s), Oven - Built-in, Range, Water Heater - Tankless, Water Purifier, Water Softener, Water Treatment, All |
| ArchitecturalStyle | Bungalow |
| BasementDevelopment | Finished |
| BasementType | N/a (finished) |
| ConstructionStatus | Insulation Upgraded |
| ConstructionStyleAttachment | Detached |
| CoolingType | Central Air Conditioning |
| ExteriorFinish | Vinyl Siding |
| FireplacePresent | Yes |
| FlooringType | Hardwood, Laminate |
| FoundationType | Insulated Concrete Forms |
| HeatingFuel | Propane |
| HeatingType | Forced Air |
| StoriesTotal | 1 |
| SizeInterior | 2000 - 2500 Sqft |
| Type | House |
| UtilityPower | Generator |
Parking
| Detached Garage | |
| Garage |
Land
| Acreage | No |
| Sewer | Septic System |
| SizeDepth | 605 Ft ,3 In |
| SizeFrontage | 111 Ft ,4 In |
| SizeIrregular | 111.4 X 605.3 Ft |
| SizeTotalText | 111.4 X 605.3 Ft|1/2 - 1.99 Acres |
| ZoningDescription | Ru |
Rooms
| Level | Type | Length | Width | Dimensions |
|---|---|---|---|---|
| Lower Level | Bedroom 3 | 3.64 m | 3.26 m | 3.64 m x 3.26 m |
| Lower Level | Bedroom 4 | 6.4 m | 3.25 m | 6.4 m x 3.25 m |
| Lower Level | Family Room | 8.93 m | 7.03 m | 8.93 m x 7.03 m |
| Lower Level | Exercise Room | 6.38 m | 4.27 m | 6.38 m x 4.27 m |
| Main Level | Laundry Room | 4.42 m | 3.56 m | 4.42 m x 3.56 m |
| Main Level | Primary Bedroom | 4.95 m | 4.9 m | 4.95 m x 4.9 m |
| Main Level | Bedroom 2 | 3.94 m | 3.23 m | 3.94 m x 3.23 m |
| Main Level | Kitchen | 6.62 m | 4.54 m | 6.62 m x 4.54 m |
| Main Level | Living Room | 9.06 m | 6.99 m | 9.06 m x 6.99 m |
| Main Level | Dining Room | 9.06 m | 6.99 m | 9.06 m x 6.99 m |
https://www.realtor.ca/real-estate/28288321/14701-wilson-avenue-scugog-rural-scugog
Interested?
Contact us for more information
Dan Plowman
Salesperson
800 King St West
Oshawa, Ontario L1J 2L5










































