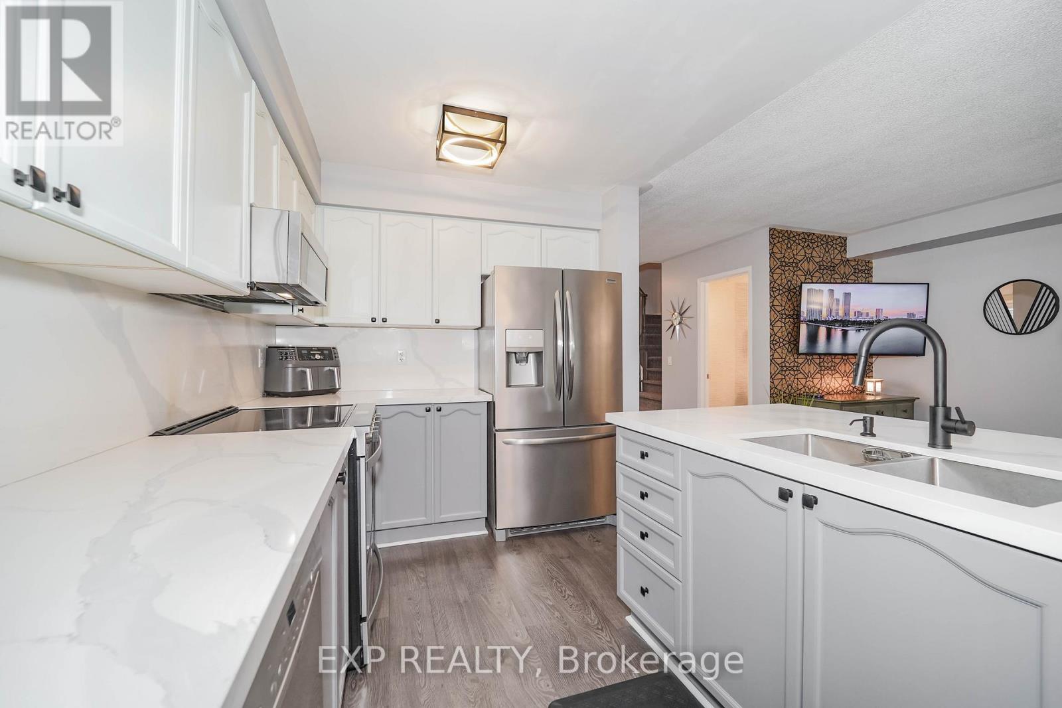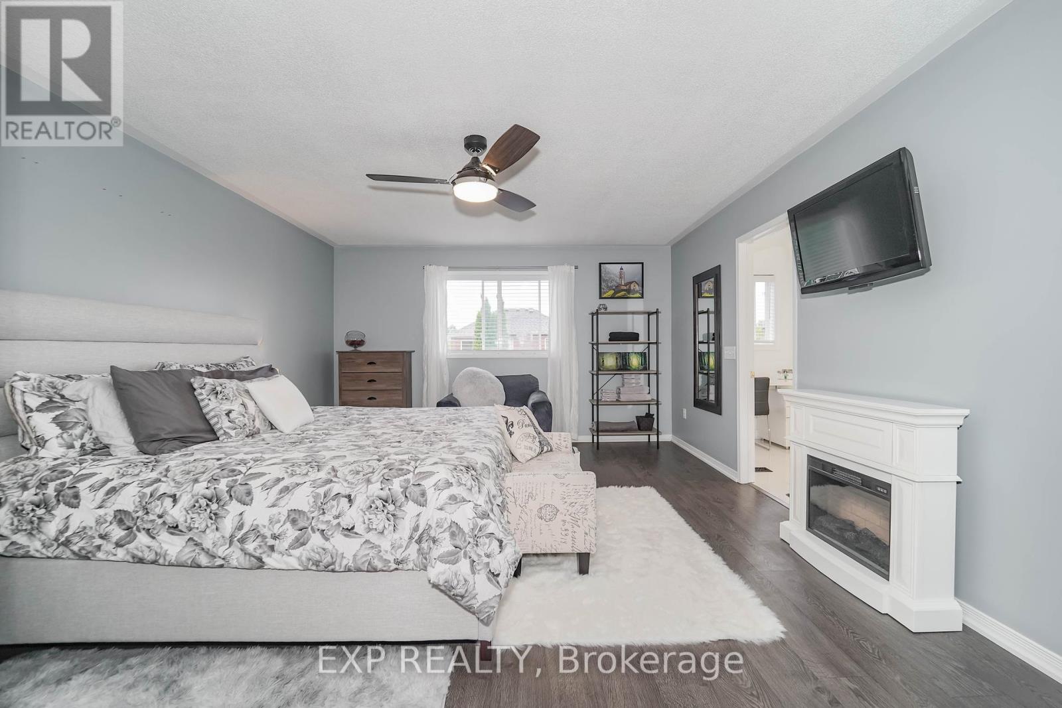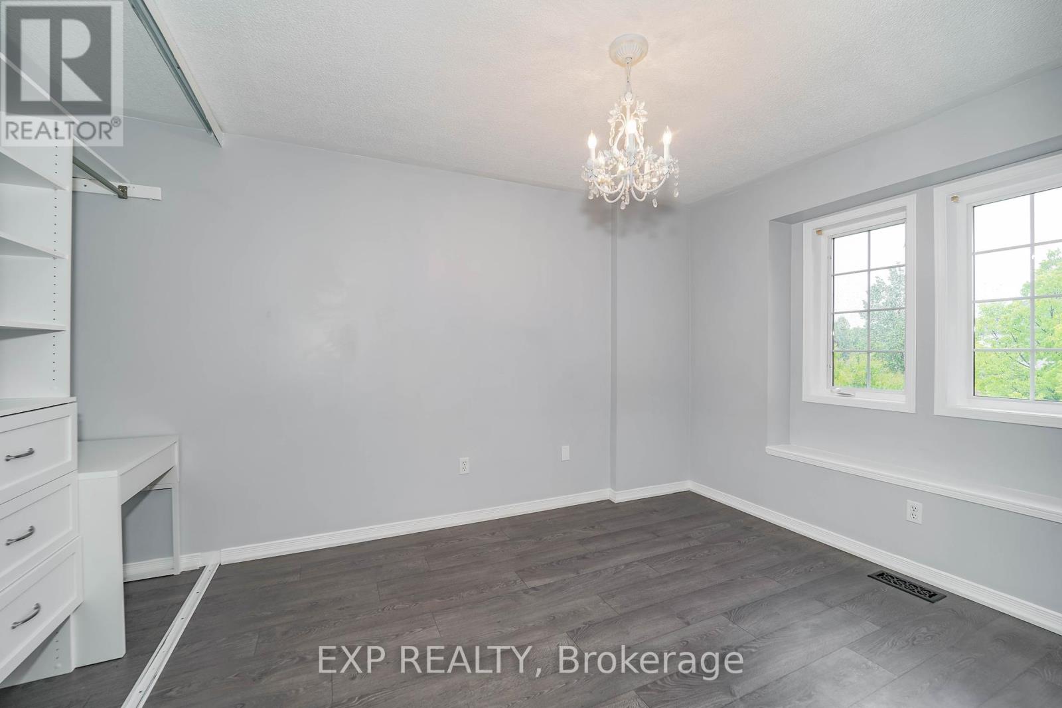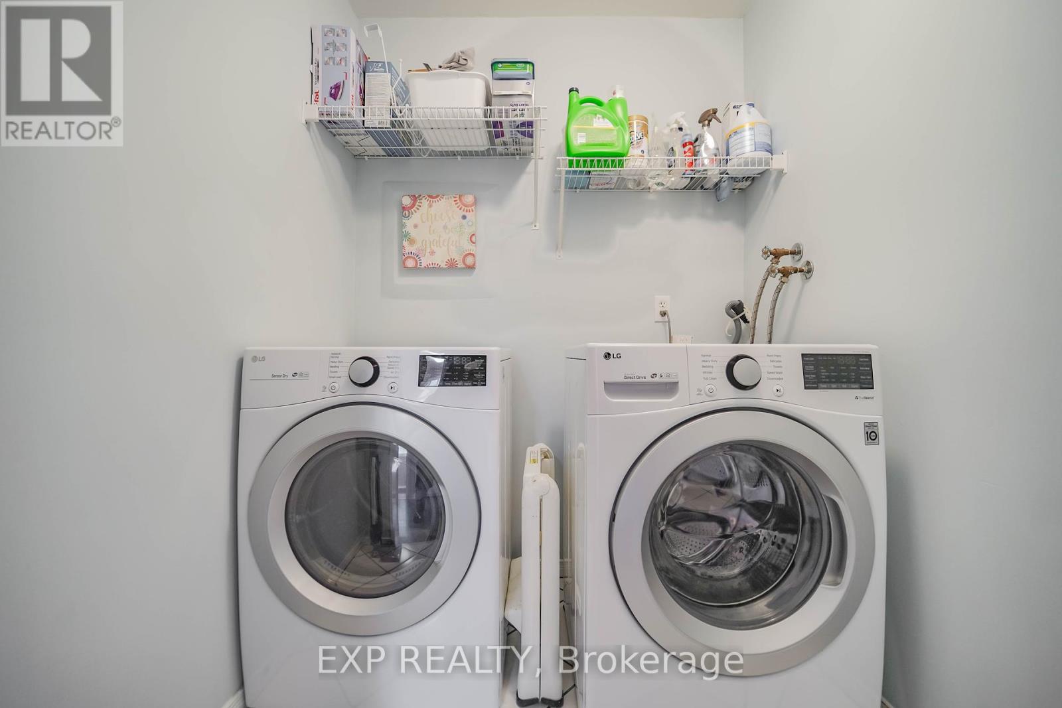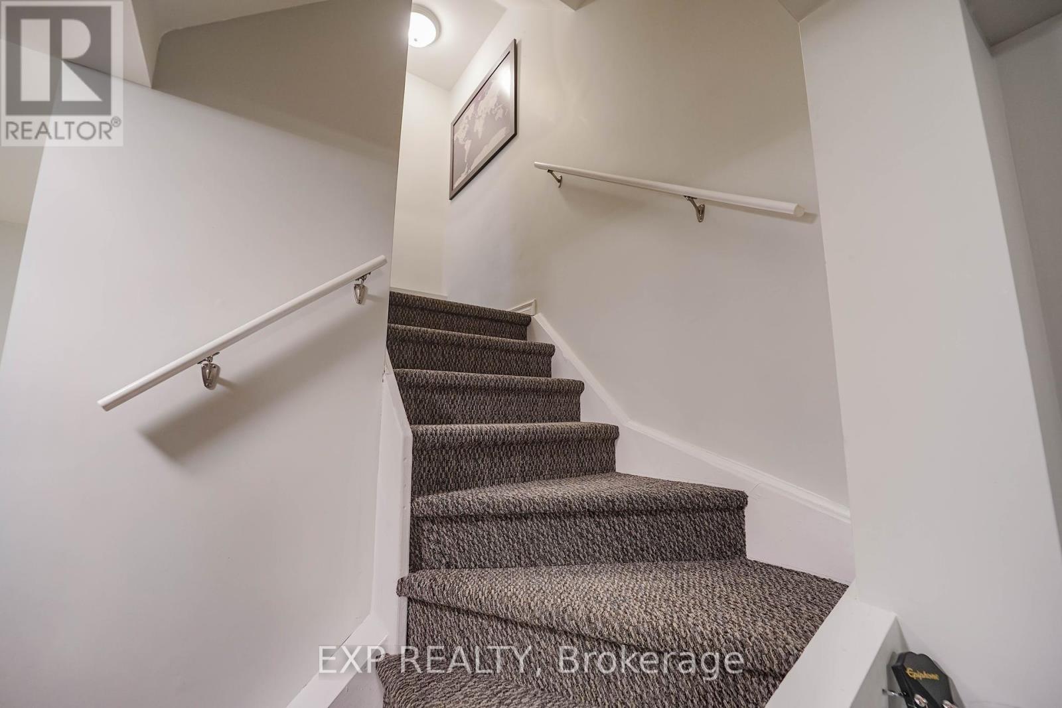147 Lafayette Boulevard Whitby, Ontario L1P 1S5
$750,000
Beautiful 1,709 Sq Ft Freehold End-Unit Townhome Nestled In The Heart Of Sought-After WilliamsburgKnown For Its Top-Ranked Schools, Family-Friendly Parks & Convenient Access To Shops & TransitThis Community Is One Of Whitbys Best Kept SecretsBright Open-Concept Layout With Updated Laminate Floors (2019)*Modern Kitchen With Stone Countertops, Quartz Island & S/S Appliances (2019)*Custom Feature Wall In Great Room (2024)*Stylish Light Fixtures (2022)*Fresh Interior Paint (2019)*Carpet On Stairs (2019)*Painted Kitchen Cupboards (2021) & Stained Stair Railings (2021)*Renovated Powder Room & Ensuite (2024)*Closet Organizers (2019)*Blinds & Curtains (2019)Roof (2018) & A/C (2018)New Water Heater (2024 - Rental $44.58/Mo) Backyard Retreat With Gardens (2023), Deck (2020), 12X20 Gazebo (2022) & Hot TubFinished Basement W/ Kitchenette Ideal For Guests, Teens Or Home OfficeUpper-Level Laundry For Added ConvenienceTurn-Key Living In A Prime Location Dont Miss Out!* (id:35762)
Open House
This property has open houses!
2:00 pm
Ends at:4:00 pm
2:00 pm
Ends at:4:00 pm
Property Details
| MLS® Number | E12167080 |
| Property Type | Single Family |
| Community Name | Williamsburg |
| ParkingSpaceTotal | 2 |
Building
| BathroomTotal | 4 |
| BedroomsAboveGround | 3 |
| BedroomsTotal | 3 |
| Appliances | Dishwasher, Dryer, Hood Fan, Stove, Window Coverings, Refrigerator |
| BasementDevelopment | Finished |
| BasementType | N/a (finished) |
| ConstructionStyleAttachment | Attached |
| CoolingType | Central Air Conditioning |
| ExteriorFinish | Brick |
| FlooringType | Vinyl, Laminate, Ceramic |
| FoundationType | Unknown |
| HalfBathTotal | 1 |
| HeatingFuel | Natural Gas |
| HeatingType | Forced Air |
| StoriesTotal | 2 |
| SizeInterior | 1500 - 2000 Sqft |
| Type | Row / Townhouse |
| UtilityWater | Municipal Water |
Parking
| Attached Garage | |
| Garage |
Land
| Acreage | No |
| Sewer | Sanitary Sewer |
| SizeDepth | 115 Ft ,2 In |
| SizeFrontage | 26 Ft ,3 In |
| SizeIrregular | 26.3 X 115.2 Ft |
| SizeTotalText | 26.3 X 115.2 Ft |
Rooms
| Level | Type | Length | Width | Dimensions |
|---|---|---|---|---|
| Second Level | Primary Bedroom | 5.66 m | 4.19 m | 5.66 m x 4.19 m |
| Second Level | Bedroom 2 | 4.57 m | 3.15 m | 4.57 m x 3.15 m |
| Second Level | Bedroom 3 | 3.43 m | 2.92 m | 3.43 m x 2.92 m |
| Second Level | Laundry Room | 1.65 m | 1.73 m | 1.65 m x 1.73 m |
| Basement | Recreational, Games Room | 5.79 m | 6.85 m | 5.79 m x 6.85 m |
| Main Level | Family Room | 5.53 m | 3.35 m | 5.53 m x 3.35 m |
| Main Level | Kitchen | 3.07 m | 2.41 m | 3.07 m x 2.41 m |
| Main Level | Eating Area | 2.46 m | 2.41 m | 2.46 m x 2.41 m |
| Main Level | Dining Room | 5.49 m | 4.14 m | 5.49 m x 4.14 m |
| Main Level | Living Room | 5.49 m | 4.14 m | 5.49 m x 4.14 m |
https://www.realtor.ca/real-estate/28353101/147-lafayette-boulevard-whitby-williamsburg-williamsburg
Interested?
Contact us for more information
Andy Zheng
Broker
4711 Yonge St 10th Flr, 106430
Toronto, Ontario M2N 6K8
James Zheng
Broker
4711 Yonge St 10th Flr, 106430
Toronto, Ontario M2N 6K8













