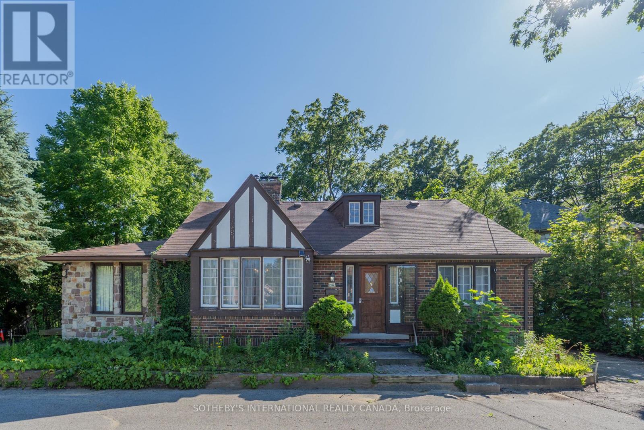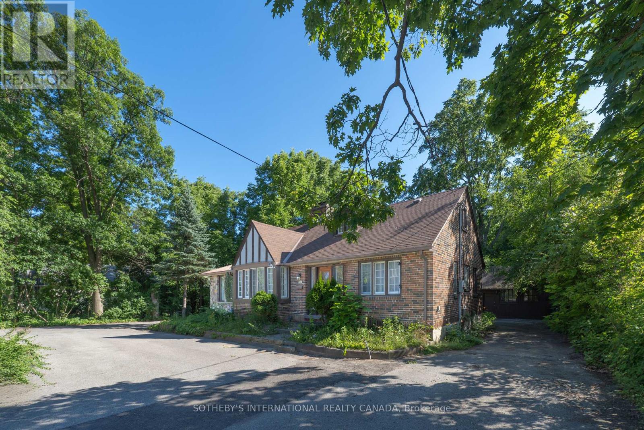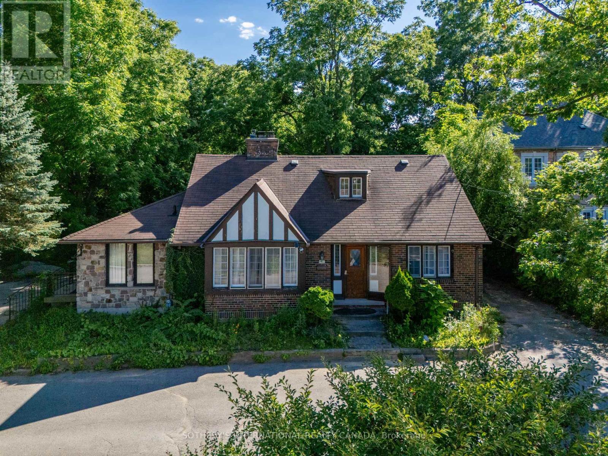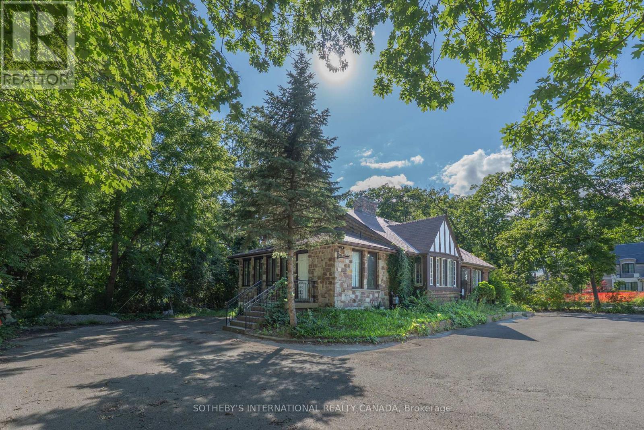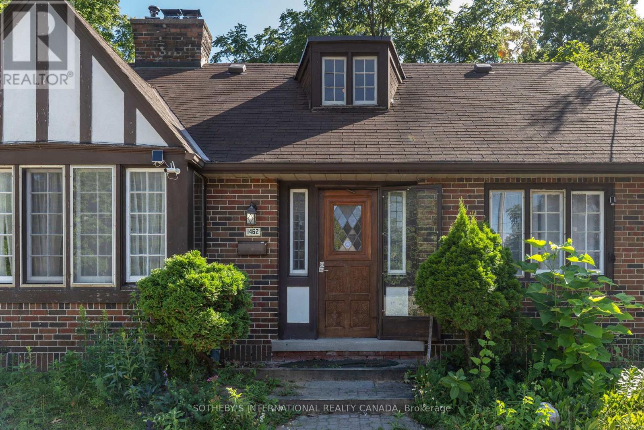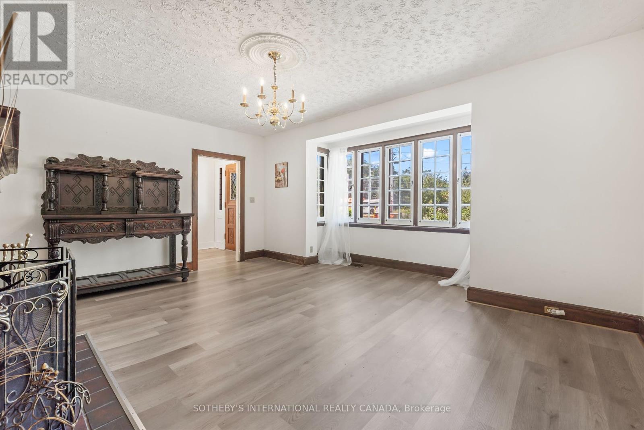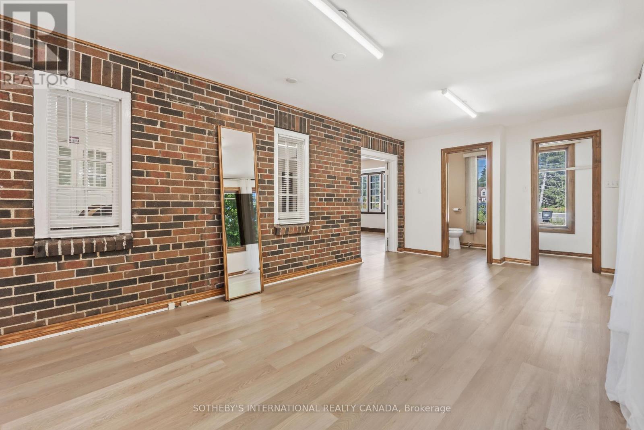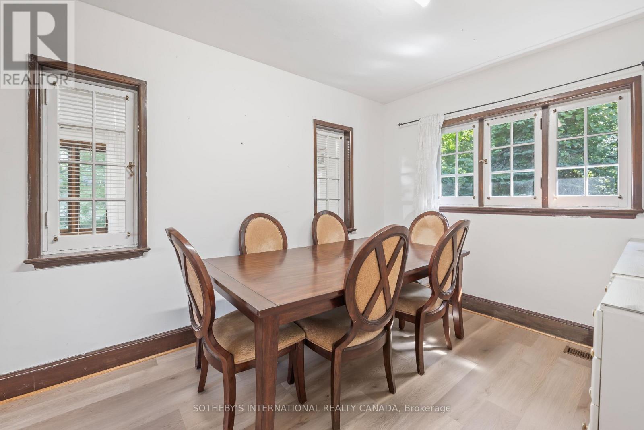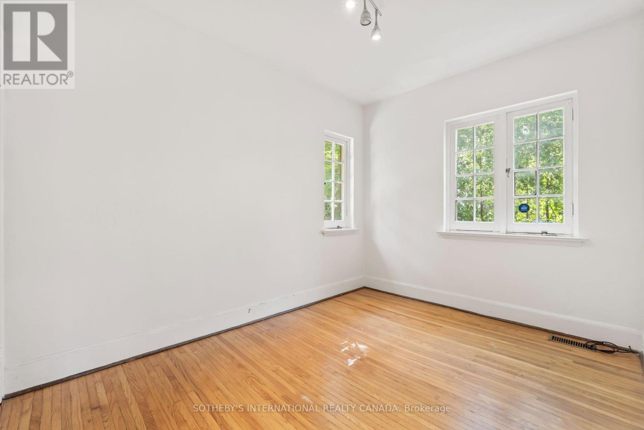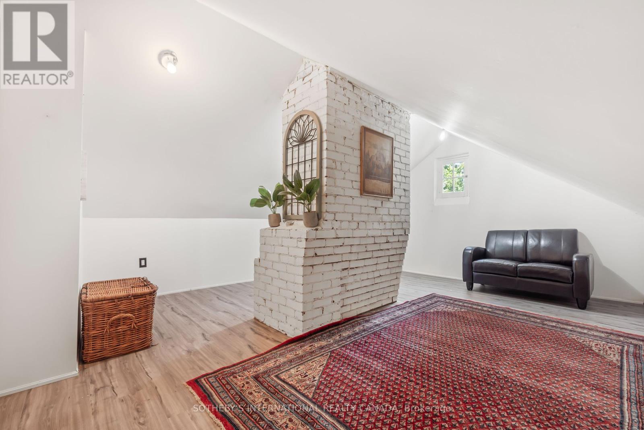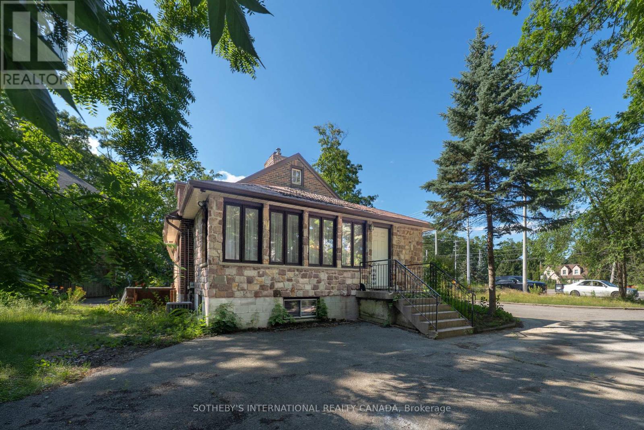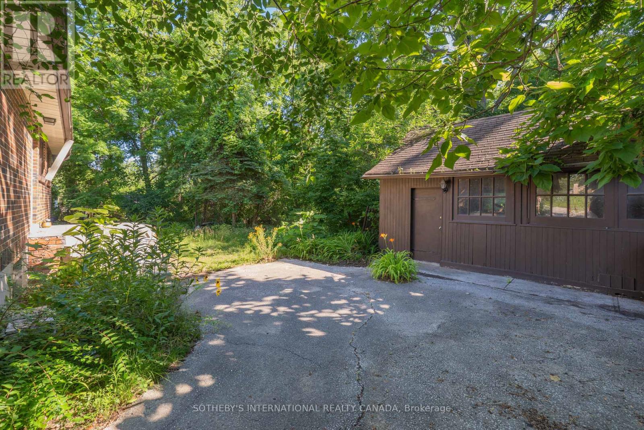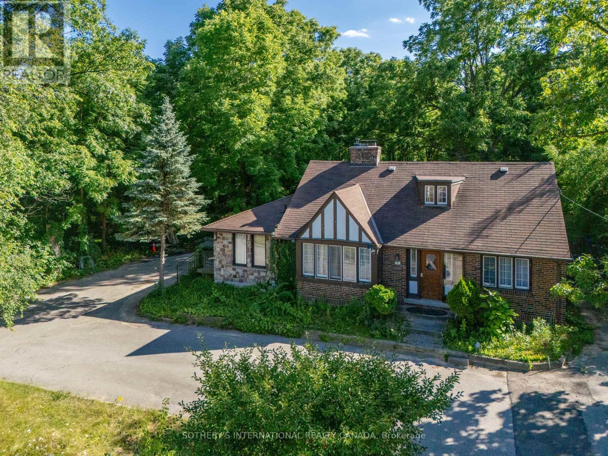245 West Beaver Creek Rd #9B
(289)317-1288
1462 Hurontario Street Mississauga, Ontario L5G 3H4
4 Bedroom
2 Bathroom
1100 - 1500 sqft
Bungalow
Fireplace
Central Air Conditioning
Forced Air
$3,800 Monthly
Steps to all amenities, walking distance to GO Station & Port Credit Valley. Easy access to QEW, downtown Toronto, Square-One, and Lake Ontario. Mins drive to Trillium Hospital and main highways, 20 mins drive to Pearson International. The tenant will pay 70% all utilities and provide proof of tenant insurance policy. Attach credit report, job letter, references, rental application, and ID. (id:35762)
Property Details
| MLS® Number | W12302958 |
| Property Type | Single Family |
| Community Name | Mineola |
| ParkingSpaceTotal | 10 |
Building
| BathroomTotal | 2 |
| BedroomsAboveGround | 4 |
| BedroomsTotal | 4 |
| Amenities | Fireplace(s) |
| ArchitecturalStyle | Bungalow |
| BasementDevelopment | Unfinished |
| BasementType | N/a (unfinished) |
| ConstructionStyleAttachment | Detached |
| CoolingType | Central Air Conditioning |
| ExteriorFinish | Brick |
| FireplacePresent | Yes |
| FlooringType | Laminate, Hardwood |
| HeatingFuel | Natural Gas |
| HeatingType | Forced Air |
| StoriesTotal | 1 |
| SizeInterior | 1100 - 1500 Sqft |
| Type | House |
| UtilityWater | Municipal Water |
Parking
| No Garage |
Land
| Acreage | No |
| Sewer | Sanitary Sewer |
| SizeDepth | 311 Ft |
| SizeFrontage | 97 Ft ,9 In |
| SizeIrregular | 97.8 X 311 Ft |
| SizeTotalText | 97.8 X 311 Ft |
Rooms
| Level | Type | Length | Width | Dimensions |
|---|---|---|---|---|
| Second Level | Bedroom 4 | 3.34 m | 3.37 m | 3.34 m x 3.37 m |
| Main Level | Family Room | 3.98 m | 3.03 m | 3.98 m x 3.03 m |
| Main Level | Dining Room | 3.34 m | 3.37 m | 3.34 m x 3.37 m |
| Main Level | Kitchen | 3.5 m | 3.16 m | 3.5 m x 3.16 m |
| Main Level | Primary Bedroom | 5.26 m | 4.96 m | 5.26 m x 4.96 m |
| Main Level | Bedroom 2 | 3.28 m | 2.35 m | 3.28 m x 2.35 m |
| Main Level | Bedroom 3 | 3.34 m | 3.53 m | 3.34 m x 3.53 m |
https://www.realtor.ca/real-estate/28644186/1462-hurontario-street-mississauga-mineola-mineola
Interested?
Contact us for more information
Mario Tolja
Salesperson
Sotheby's International Realty Canada
1867 Yonge Street Ste 100
Toronto, Ontario M4S 1Y5
1867 Yonge Street Ste 100
Toronto, Ontario M4S 1Y5

