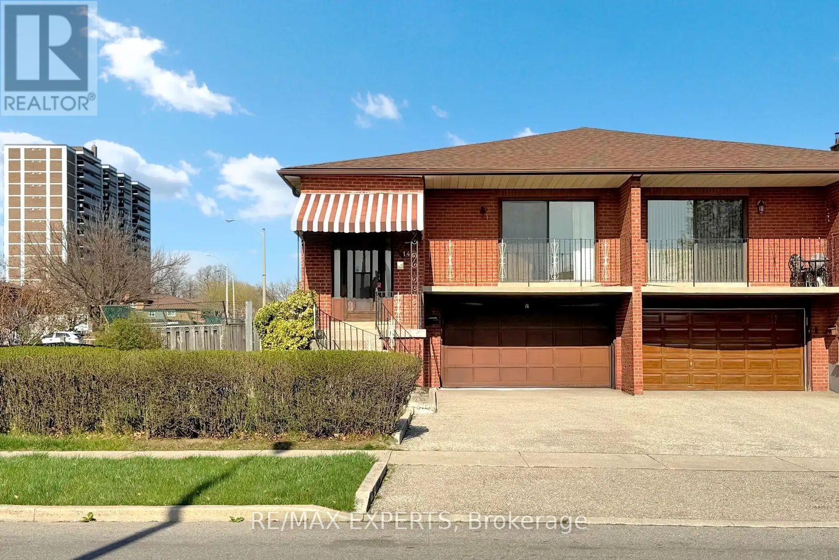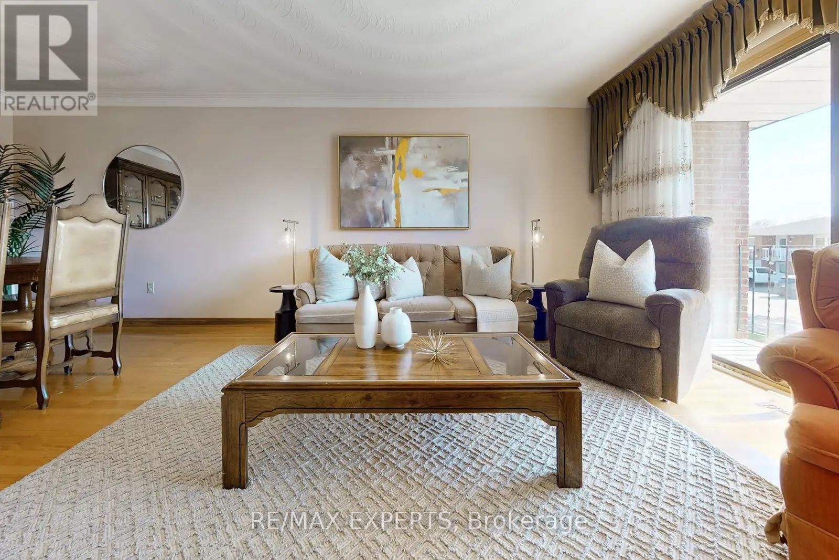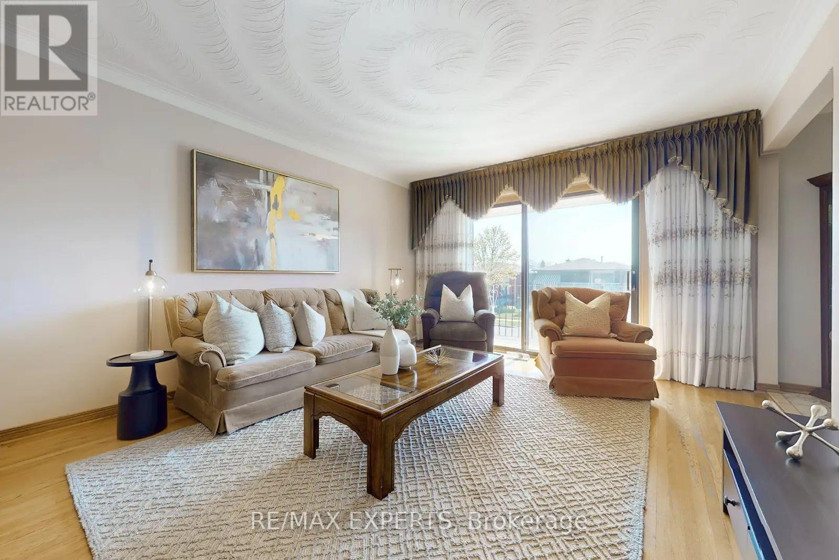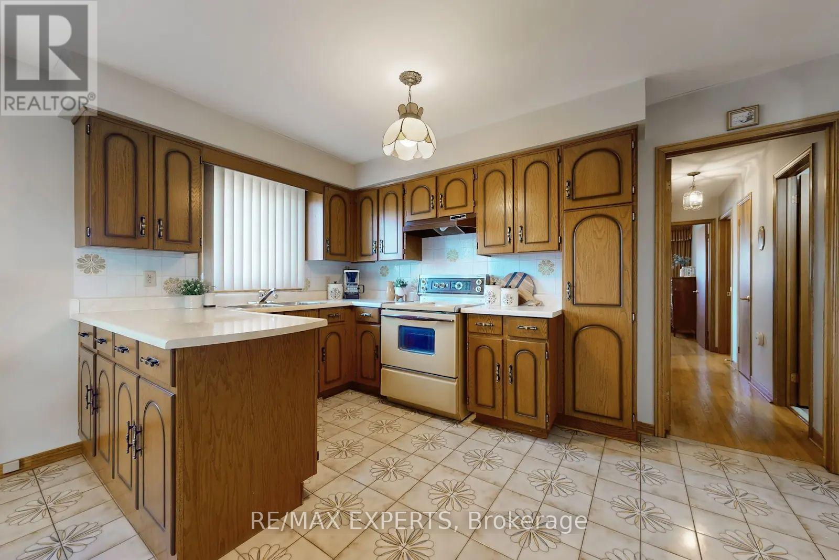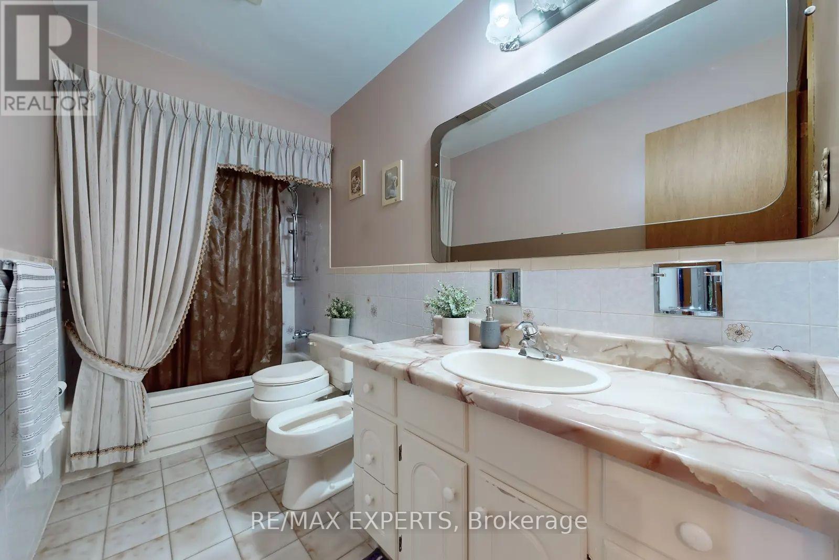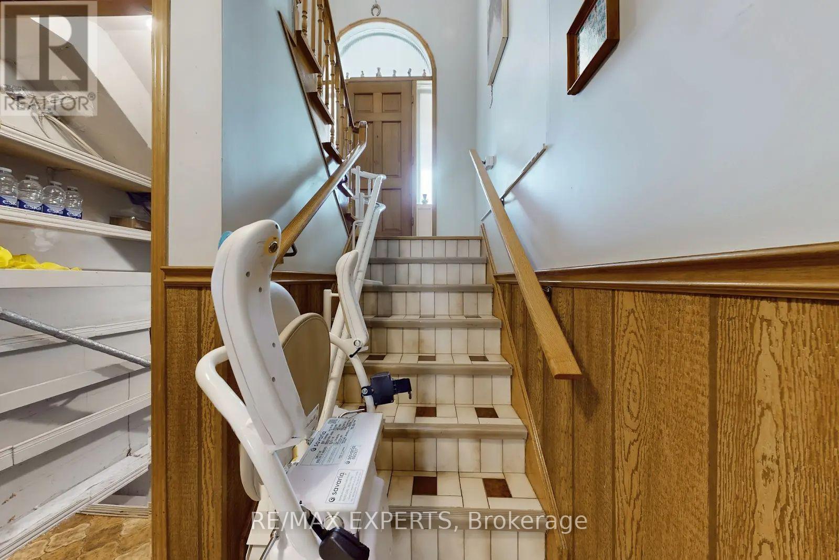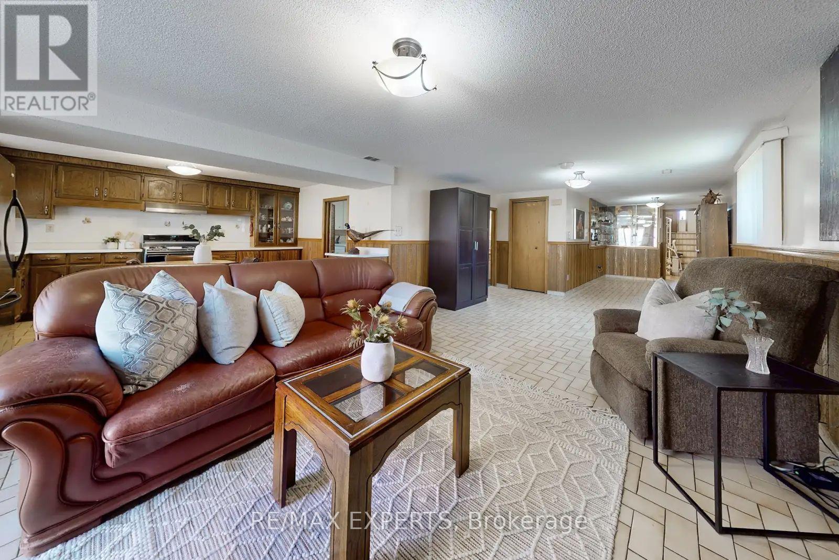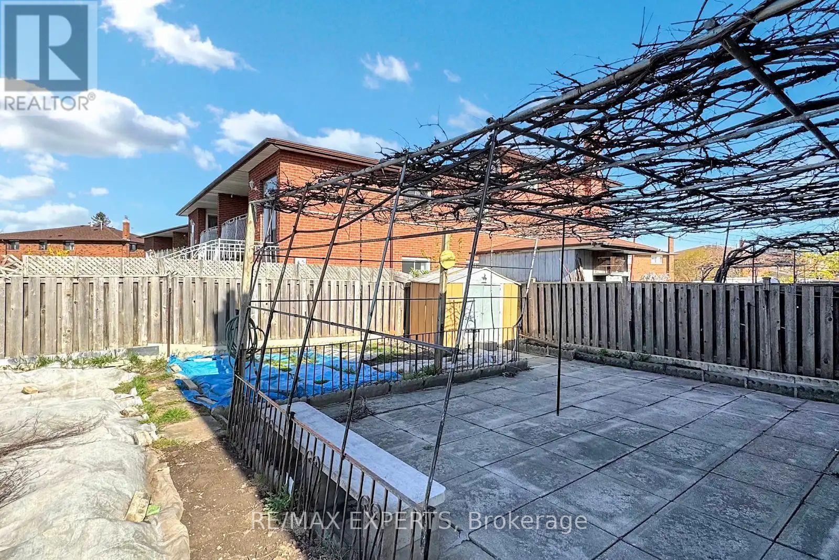146 Sawmill Road Toronto, Ontario M3L 2K4
$950,000
Welcome to this well-maintained corner lot semi-detached raised bungalow, perfectly situated in the well-established Glenfield-Jane Heights neighborhood of North York. Set on a premium 40ft x 109 ft corner lot, this property offers exceptional outdoor space and outstanding curb appeal. Lovingly owned by the same family since 1980, this solid home features 3 bedrooms and3 bathrooms, with a bright, functional main floor layout. Enjoy a spacious living and dining area, a classic spacious eat-in kitchen, and a primary bedroom with a primary ensuite. A custom stair lift adds accessibility and convenience. The finished walk-out basement provides additional living space and direct access to the large backyard, perfect for outdoor entertaining or relaxing. Some or all furniture can be included, making it a seamless move-in or turn-key investment opportunity. Located minutes from TTC, parks, top schools, shopping, and highways, this home is ideal for first-time buyers, investors, or anyone looking to get into the market at a fantastic price. Don't miss this versatile, value-packed opportunity in a thriving North York neighborhood! For Sale As is, Where is. (id:35762)
Property Details
| MLS® Number | W12130308 |
| Property Type | Single Family |
| Neigbourhood | Glenfield-Jane Heights |
| Community Name | Glenfield-Jane Heights |
| ParkingSpaceTotal | 3 |
Building
| BathroomTotal | 3 |
| BedroomsAboveGround | 3 |
| BedroomsTotal | 3 |
| Appliances | Dishwasher, Dryer, Furniture, Stove, Washer, Whirlpool, Window Coverings, Refrigerator |
| ArchitecturalStyle | Raised Bungalow |
| BasementDevelopment | Finished |
| BasementFeatures | Walk Out |
| BasementType | N/a (finished) |
| ConstructionStyleAttachment | Semi-detached |
| CoolingType | Central Air Conditioning |
| ExteriorFinish | Brick |
| FireplacePresent | Yes |
| FlooringType | Tile, Hardwood |
| FoundationType | Concrete |
| HalfBathTotal | 1 |
| HeatingFuel | Natural Gas |
| HeatingType | Forced Air |
| StoriesTotal | 1 |
| SizeInterior | 1100 - 1500 Sqft |
| Type | House |
| UtilityWater | Municipal Water |
Parking
| Garage |
Land
| Acreage | No |
| Sewer | Sanitary Sewer |
| SizeDepth | 109 Ft ,10 In |
| SizeFrontage | 40 Ft ,10 In |
| SizeIrregular | 40.9 X 109.9 Ft |
| SizeTotalText | 40.9 X 109.9 Ft |
Rooms
| Level | Type | Length | Width | Dimensions |
|---|---|---|---|---|
| Basement | Kitchen | Measurements not available | ||
| Upper Level | Kitchen | Measurements not available | ||
| Upper Level | Eating Area | Measurements not available | ||
| Upper Level | Family Room | Measurements not available | ||
| Upper Level | Primary Bedroom | Measurements not available | ||
| Upper Level | Bedroom | Measurements not available | ||
| Upper Level | Bedroom | Measurements not available |
Interested?
Contact us for more information
Gena Rafo
Salesperson
277 Cityview Blvd Unit: 16
Vaughan, Ontario L4H 5A4
Natalie Azzi
Salesperson
277 Cityview Blvd Unit: 16
Vaughan, Ontario L4H 5A4

