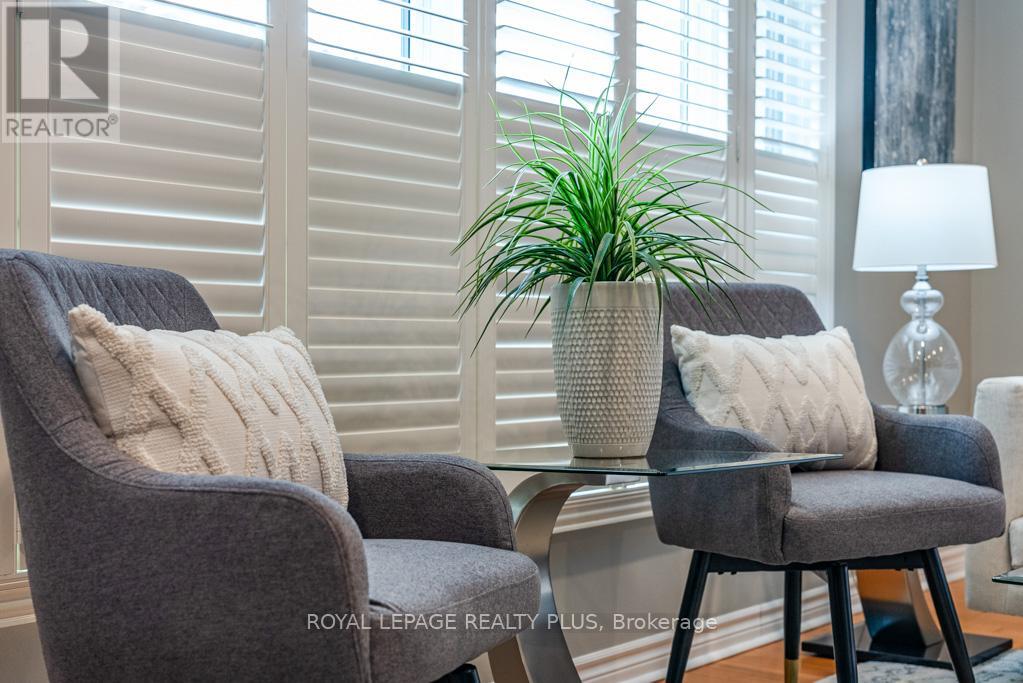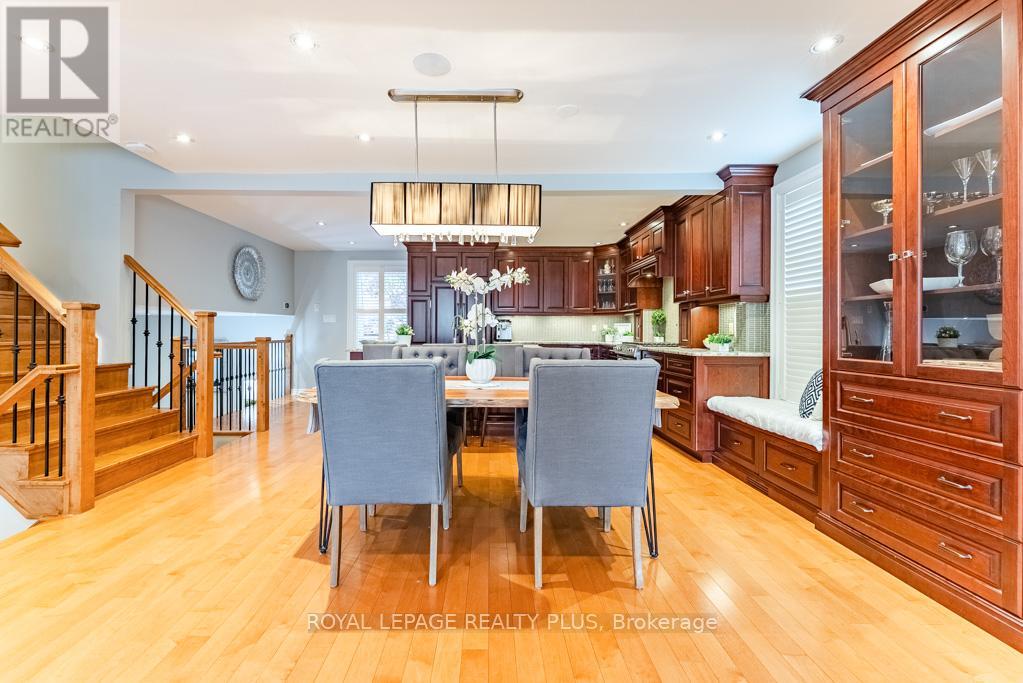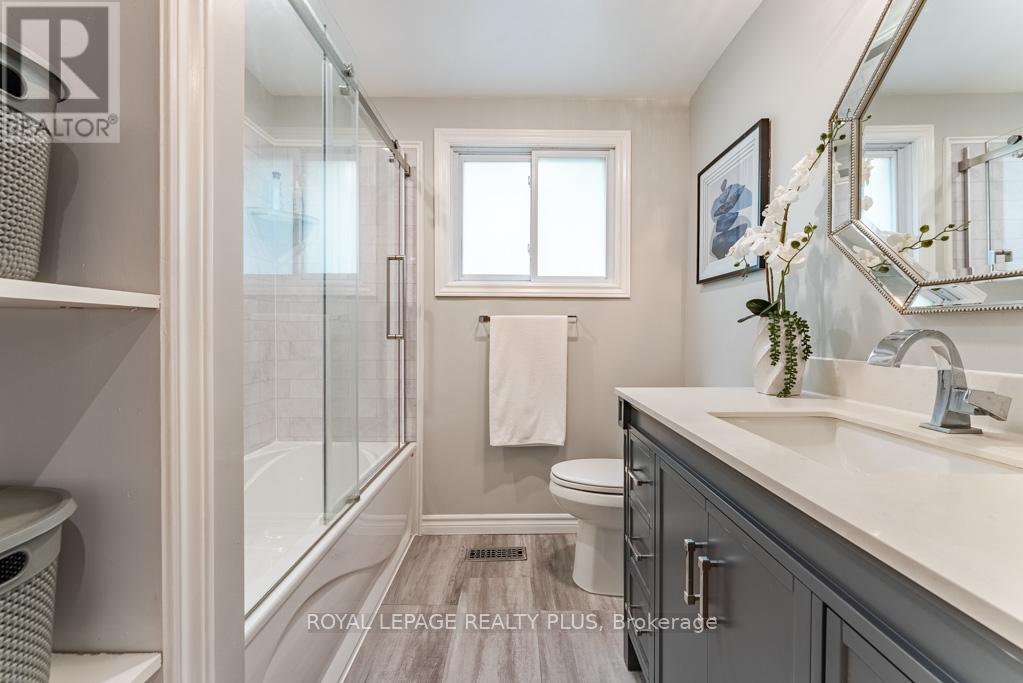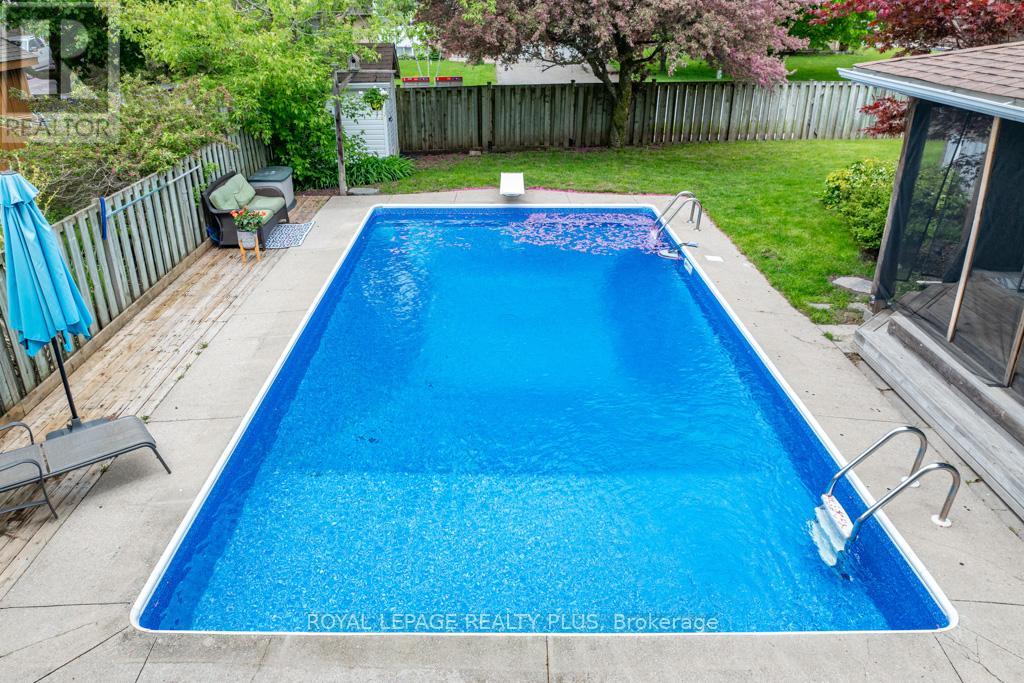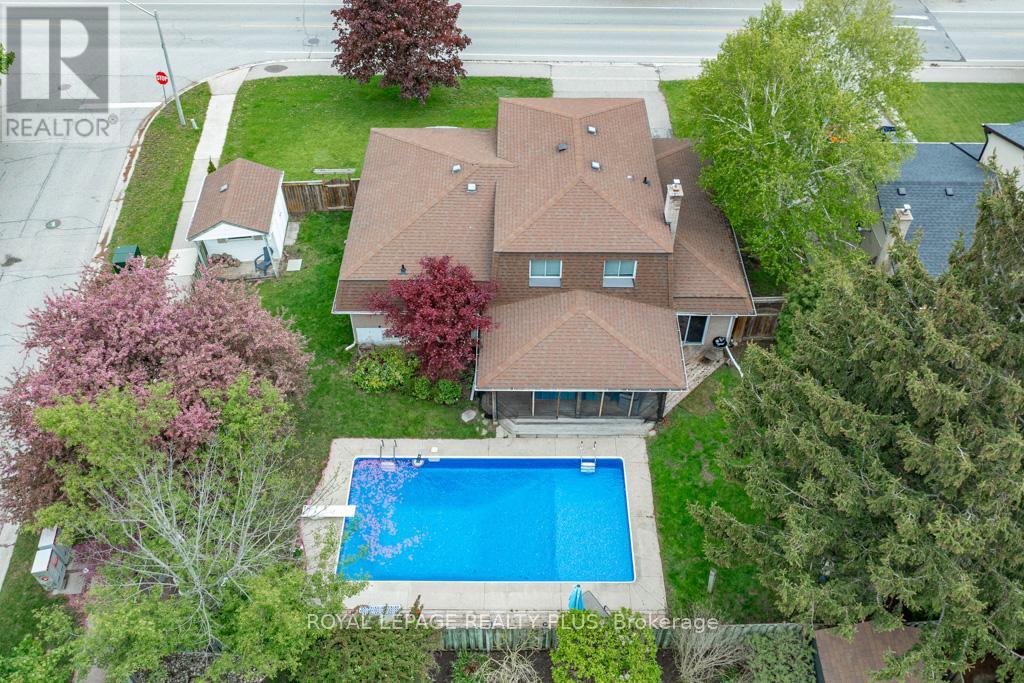146 Churchill Road N Halton Hills, Ontario L7J 2S8
$950,000
Delightfully Charming & Tastefully Renovated w/Quality Materials & Workmanship, perfect for young Families, or Professionals Looking to Live in Thriving Neighbourhood. This home offers seamless blend of Elegance & Character w/Rich Hardwood Floors & inviting Living Rm highlighted by Glowing Fireplace, Stylish Stone Wall along w/Pot Lights & California Shutters, perfect for Cozy Evenings. Lavish Open Concept fully Reno'sd Kitchen is Chefs Dream, w/Granite Countertops, Undermounted Sink, Glass Backsplash, Luxurious Mahony Cabinets, Glass Front Doors (3), Pot Filler & Pantry. Spacious Island w/Blanco Double Sink, Garburator, Wine Rack & Electrical Outlet. Kitchen & Breakfast Area features view of serene Backyard plus glow of Family Rm Fireplace w/Open Concept enjoyment for both Family Quiet Times & Entertaining. This is the home you've been waiting for, one that Speaks to your Senses & Offers the Lifestyle you Deserve. Enjoy convenient Ground Level 3pc Reno'd Bath('25) w/Shower plus a spacious Family Room w/Fireplace & b/i Bookshelves offering open views of the Kitchen & Backyard Oasis. Step out from Family Room to enjoy your perfect Outdoor Dining & Lounging Experience. Fully fenced(Some '17) backyard is designed for both Relaxation & Entertainment, boasting a Spacious Deck w/Custom Built Gazebo incl. String Lights, Netting, TV & Overhead Fans. Enjoy Summer 2025 in your Salt Water Inground Heated Pool w/Diving Board, Pool Safety Fence & Robotic Cleaner incl. Pool Shed. Perfect setting for Hosting Gatherings or Enjoying Quiet Moments in Privacy after long day/week. Plenty of space to Run & Play. Welcome to the 2nd level w/Modern Sensibilities incl Murphy Bed in 2nd Bedroom & Reno'd Main Bath. Primary Bdrm offers Pot Lights, Hrdwd Flr, His/Her Closets & Electric Fireplace. Fin Lower Rec Rm w/Wet Bar plus 4th Bdrm or possible Office/Games Rm. Convenience plus, close to Schools, Parks, Shopping, Acton GO, approx.15 min to 401. You won't be disappointed, A Must See! (id:35762)
Property Details
| MLS® Number | W12181065 |
| Property Type | Single Family |
| Community Name | 1045 - AC Acton |
| AmenitiesNearBy | Park, Public Transit, Schools |
| CommunityFeatures | Community Centre |
| EquipmentType | Water Heater - Gas |
| Features | Carpet Free |
| ParkingSpaceTotal | 6 |
| PoolType | Inground Pool |
| RentalEquipmentType | Water Heater - Gas |
| Structure | Deck, Shed |
Building
| BathroomTotal | 2 |
| BedroomsAboveGround | 3 |
| BedroomsBelowGround | 1 |
| BedroomsTotal | 4 |
| Age | 31 To 50 Years |
| Amenities | Fireplace(s) |
| Appliances | Garage Door Opener Remote(s), Central Vacuum, Garburator, Water Softener, Blinds |
| BasementDevelopment | Finished |
| BasementType | Full (finished) |
| ConstructionStyleAttachment | Detached |
| ConstructionStyleSplitLevel | Sidesplit |
| CoolingType | Central Air Conditioning |
| ExteriorFinish | Brick |
| FireProtection | Smoke Detectors |
| FireplacePresent | Yes |
| FireplaceTotal | 3 |
| FlooringType | Ceramic, Laminate, Concrete, Hardwood |
| FoundationType | Poured Concrete |
| HeatingFuel | Natural Gas |
| HeatingType | Forced Air |
| SizeInterior | 1500 - 2000 Sqft |
| Type | House |
| UtilityWater | Municipal Water |
Parking
| Attached Garage | |
| Garage |
Land
| Acreage | No |
| FenceType | Fully Fenced, Fenced Yard |
| LandAmenities | Park, Public Transit, Schools |
| LandscapeFeatures | Landscaped |
| Sewer | Sanitary Sewer |
| SizeDepth | 100 Ft |
| SizeFrontage | 80 Ft |
| SizeIrregular | 80 X 100 Ft |
| SizeTotalText | 80 X 100 Ft|under 1/2 Acre |
| ZoningDescription | Single Family Residential, Ldr1-2(mn) |
Rooms
| Level | Type | Length | Width | Dimensions |
|---|---|---|---|---|
| Second Level | Primary Bedroom | 4.6 m | 3.58 m | 4.6 m x 3.58 m |
| Second Level | Bedroom 2 | 4.06 m | 2.82 m | 4.06 m x 2.82 m |
| Second Level | Bedroom 3 | 3.35 m | 3.12 m | 3.35 m x 3.12 m |
| Lower Level | Recreational, Games Room | 5.61 m | 5.33 m | 5.61 m x 5.33 m |
| Lower Level | Bedroom 4 | 3.43 m | 3 m | 3.43 m x 3 m |
| Lower Level | Laundry Room | 3.56 m | 2.21 m | 3.56 m x 2.21 m |
| Lower Level | Other | Measurements not available | ||
| Main Level | Kitchen | 3.68 m | 3.68 m | 3.68 m x 3.68 m |
| Main Level | Eating Area | 2.41 m | 1.96 m | 2.41 m x 1.96 m |
| Main Level | Living Room | 5.54 m | 3.51 m | 5.54 m x 3.51 m |
| Main Level | Dining Room | 4.7 m | 2.79 m | 4.7 m x 2.79 m |
| Ground Level | Foyer | 3.68 m | 2.72 m | 3.68 m x 2.72 m |
| Ground Level | Bathroom | 2.92 m | 2.26 m | 2.92 m x 2.26 m |
| Ground Level | Family Room | 5.82 m | 3.45 m | 5.82 m x 3.45 m |
https://www.realtor.ca/real-estate/28383780/146-churchill-road-n-halton-hills-ac-acton-1045-ac-acton
Interested?
Contact us for more information
Susan Lancaster
Broker
2575 Dundas Street W #7
Mississauga, Ontario L5K 2M6

















