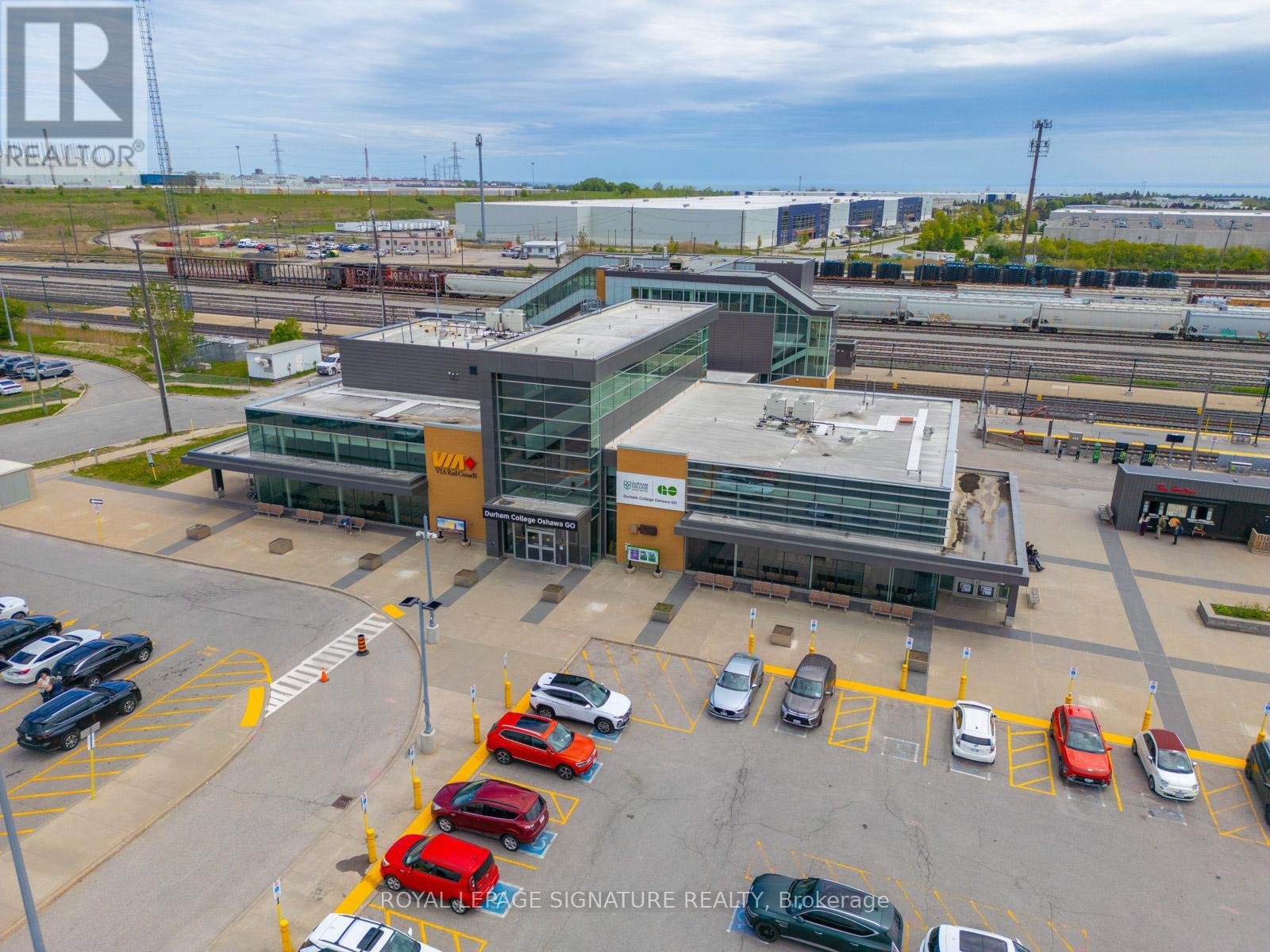1451 Lakefield Street Oshawa, Ontario L1J 3Z3
$718,000
Escape to this beautifully updated bungalow, where comfort meets opportunity. Boasting three spacious bedrooms, elegant hardwood floors, and a fully finished basement with a separate side entrance,this home is ideal for families or investors alike. Step outside to enjoy your private backyard oasis, complete with a heated in-ground pool and a tranquil, mature garden perfect for relaxing or entertaining.Located in a quiet, family-friendly neighborhood just minutes from the lake, this property offers not only everyday comfort but excellent rental or in-law suite potential. Whether you're hosting summer gatherings by the pool, unwinding in the serene garden, or generating extra income from the basement suite, this home delivers the perfect blend of lifestyle and smart investment. (id:35762)
Open House
This property has open houses!
2:00 pm
Ends at:4:00 pm
2:00 pm
Ends at:4:00 pm
Property Details
| MLS® Number | E12181357 |
| Property Type | Single Family |
| Neigbourhood | Lakeview |
| Community Name | Lakeview |
| AmenitiesNearBy | Park, Public Transit, Schools |
| EquipmentType | Water Heater - Gas |
| Features | Carpet Free |
| ParkingSpaceTotal | 4 |
| PoolType | Inground Pool |
| RentalEquipmentType | Water Heater - Gas |
| Structure | Deck, Shed |
| WaterFrontType | Waterfront |
Building
| BathroomTotal | 2 |
| BedroomsAboveGround | 3 |
| BedroomsBelowGround | 2 |
| BedroomsTotal | 5 |
| Age | 51 To 99 Years |
| Amenities | Canopy, Fireplace(s) |
| Appliances | Water Heater, Dryer, Stove, Washer, Window Coverings, Refrigerator |
| ArchitecturalStyle | Bungalow |
| BasementFeatures | Separate Entrance |
| BasementType | N/a |
| ConstructionStyleAttachment | Detached |
| CoolingType | Central Air Conditioning |
| ExteriorFinish | Brick |
| FireplacePresent | Yes |
| FireplaceTotal | 1 |
| FireplaceType | Woodstove |
| FlooringType | Hardwood, Vinyl, Concrete |
| FoundationType | Unknown |
| HeatingFuel | Natural Gas |
| HeatingType | Forced Air |
| StoriesTotal | 1 |
| SizeInterior | 700 - 1100 Sqft |
| Type | House |
| UtilityWater | Municipal Water |
Parking
| No Garage |
Land
| Acreage | No |
| FenceType | Fully Fenced |
| LandAmenities | Park, Public Transit, Schools |
| Sewer | Sanitary Sewer |
| SizeDepth | 120 Ft |
| SizeFrontage | 50 Ft ,4 In |
| SizeIrregular | 50.4 X 120 Ft |
| SizeTotalText | 50.4 X 120 Ft |
| SurfaceWater | Lake/pond |
Rooms
| Level | Type | Length | Width | Dimensions |
|---|---|---|---|---|
| Basement | Sitting Room | 3.9 m | 1.8 m | 3.9 m x 1.8 m |
| Basement | Recreational, Games Room | 5.7 m | 4.1 m | 5.7 m x 4.1 m |
| Basement | Bedroom | 3.9 m | 2.1 m | 3.9 m x 2.1 m |
| Basement | Bedroom | 2.5 m | 3.3 m | 2.5 m x 3.3 m |
| Basement | Laundry Room | 4.6 m | 4.5 m | 4.6 m x 4.5 m |
| Main Level | Living Room | 5.33 m | 3.7 m | 5.33 m x 3.7 m |
| Main Level | Kitchen | 5 m | 2.6 m | 5 m x 2.6 m |
| Main Level | Dining Room | Measurements not available | ||
| Main Level | Primary Bedroom | 4.4 m | 3.1 m | 4.4 m x 3.1 m |
| Main Level | Bedroom 2 | 3.5 m | 2.75 m | 3.5 m x 2.75 m |
| Main Level | Bedroom 3 | 3.2 m | 3.5 m | 3.2 m x 3.5 m |
Utilities
| Cable | Available |
| Electricity | Installed |
| Sewer | Installed |
https://www.realtor.ca/real-estate/28384292/1451-lakefield-street-oshawa-lakeview-lakeview
Interested?
Contact us for more information
Usamah Quick
Salesperson
8 Sampson Mews Suite 201 The Shops At Don Mills
Toronto, Ontario M3C 0H5
Lillian Marson
Salesperson
8 Sampson Mews Suite 201 The Shops At Don Mills
Toronto, Ontario M3C 0H5




























