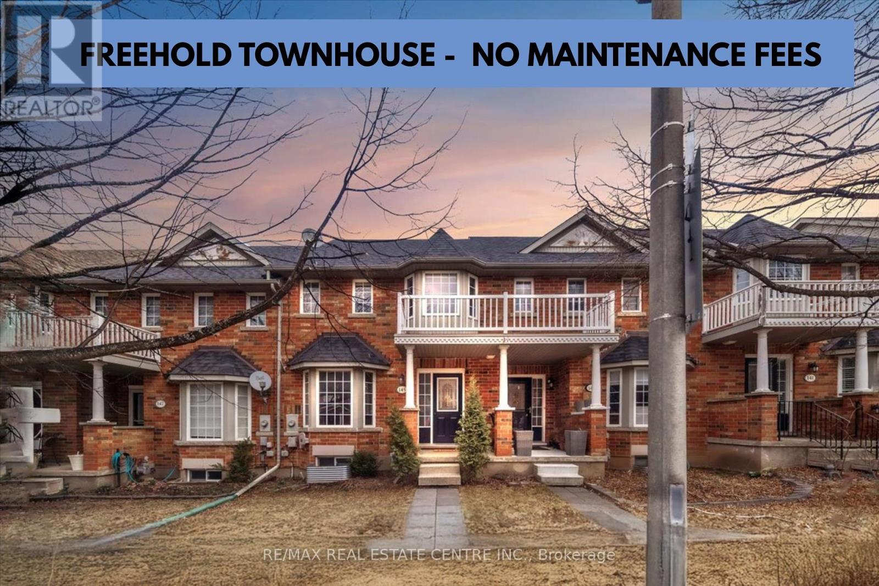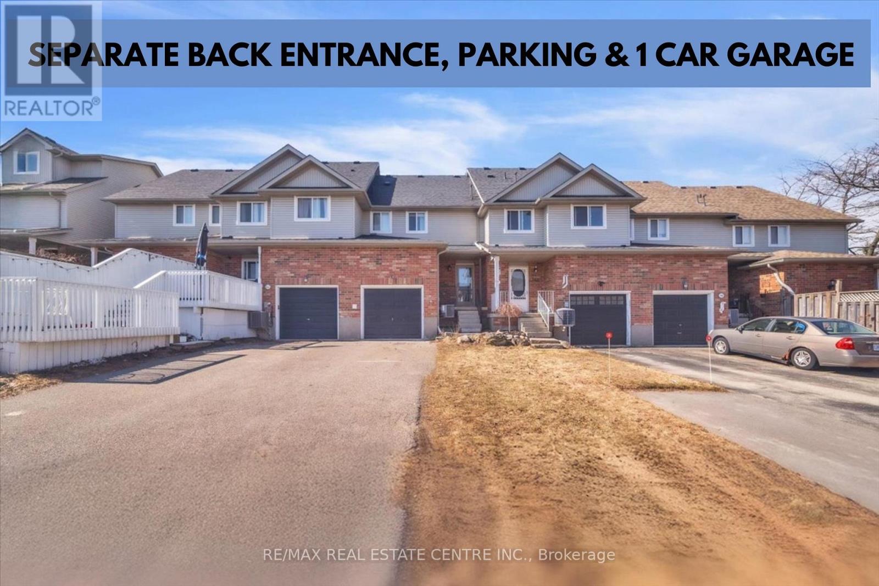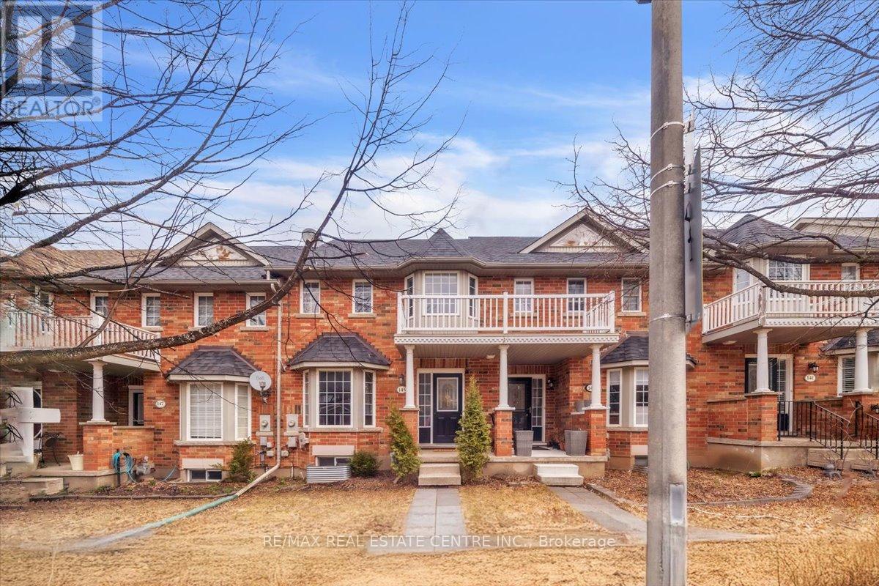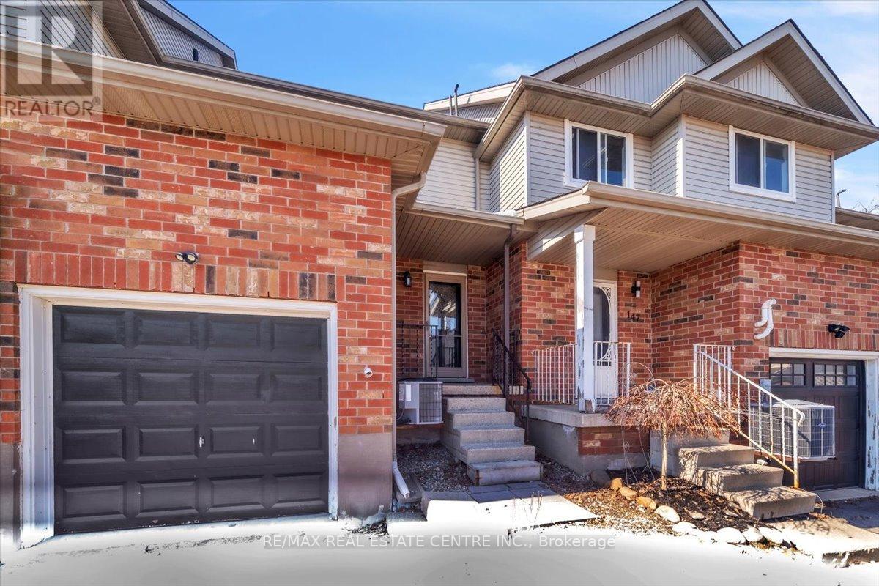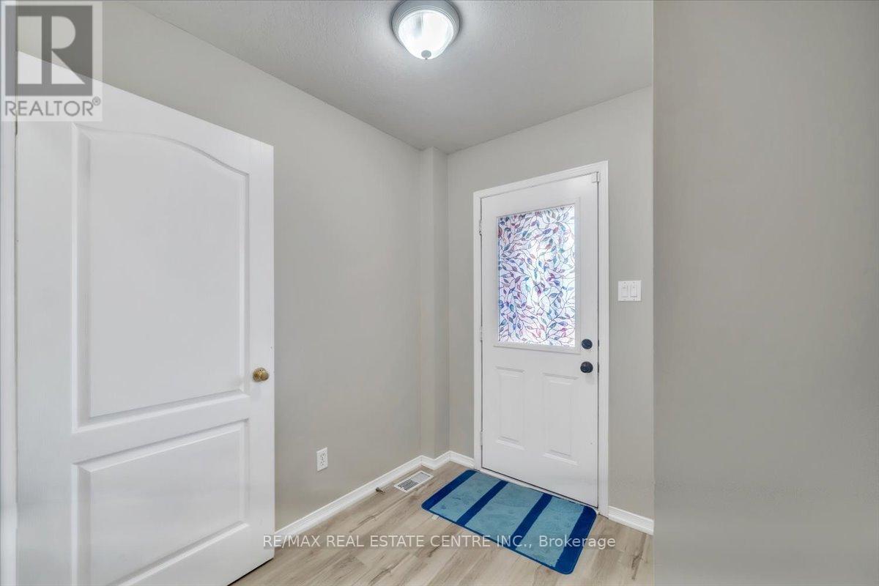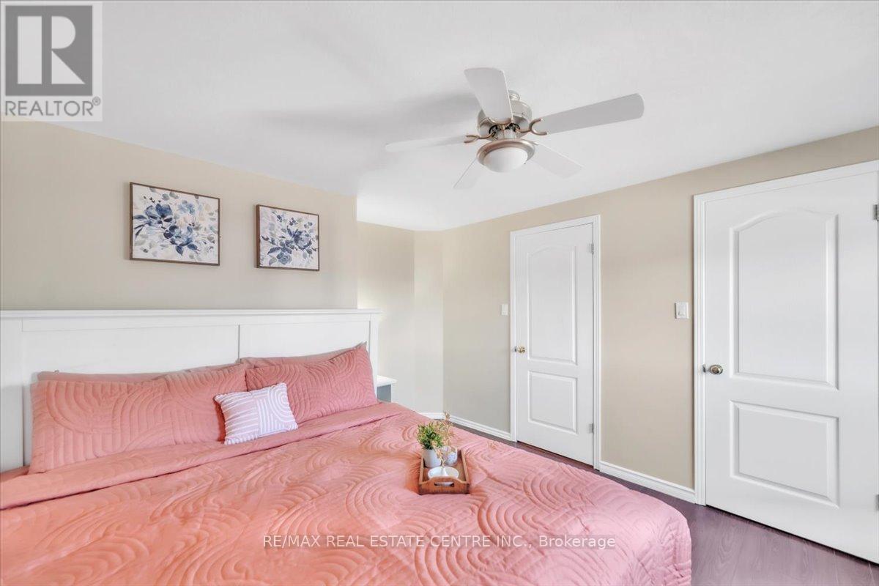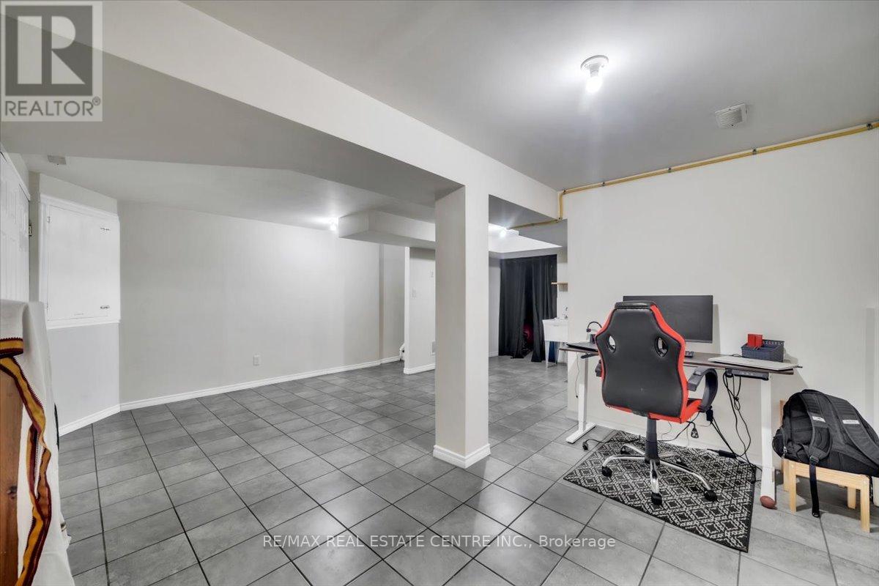145 Montgomery Boulevard Orangeville, Ontario L9W 5C1
$699,999
Modern 3 Bed, 2 Bath Freehold Townhouse in Desired West End. Bright Entry into Open Concept Main Living Area. Spacious Living Rm w/ Large Bay Window to the Front. Modern Newly Renovated Eat-In Kitchen with Gas Stove, SS Appliances & Lg Walk In Pantry. Convenient Back Entry Mud Room with Inside Access to Garage and Walk Out to Yard & Back Lane Access Driveway. Upper Level with Updated 3pc Bath w/ Glass Shower & New Vanity. 3 Generous Sized Bedrooms, Including Primary with Walk In Closet. Open Finished Basement Family Rec Room w/4 Pc Bath with Tiled Wall Shower. Laundry & Utility Room. Perfect Space to Make Your Own. Walking Distance To Schools & Recreation Centre. Close to Shopping & Downtown with All Amenities. (id:35762)
Property Details
| MLS® Number | W12069475 |
| Property Type | Single Family |
| Community Name | Orangeville |
| AmenitiesNearBy | Schools, Park |
| CommunityFeatures | Community Centre |
| EquipmentType | Water Heater |
| ParkingSpaceTotal | 3 |
| RentalEquipmentType | Water Heater |
| Structure | Porch |
Building
| BathroomTotal | 2 |
| BedroomsAboveGround | 3 |
| BedroomsTotal | 3 |
| Age | 16 To 30 Years |
| Appliances | Water Meter, Dishwasher, Dryer, Stove, Washer, Window Coverings, Refrigerator |
| BasementDevelopment | Finished |
| BasementType | Full (finished) |
| ConstructionStyleAttachment | Attached |
| CoolingType | Central Air Conditioning |
| ExteriorFinish | Brick, Vinyl Siding |
| FlooringType | Vinyl, Tile, Laminate |
| FoundationType | Poured Concrete |
| HeatingFuel | Natural Gas |
| HeatingType | Forced Air |
| StoriesTotal | 2 |
| SizeInterior | 1100 - 1500 Sqft |
| Type | Row / Townhouse |
| UtilityWater | Municipal Water |
Parking
| Garage |
Land
| Acreage | No |
| LandAmenities | Schools, Park |
| Sewer | Sanitary Sewer |
| SizeDepth | 111 Ft ,7 In |
| SizeFrontage | 19 Ft ,8 In |
| SizeIrregular | 19.7 X 111.6 Ft |
| SizeTotalText | 19.7 X 111.6 Ft|under 1/2 Acre |
Rooms
| Level | Type | Length | Width | Dimensions |
|---|---|---|---|---|
| Basement | Bathroom | 2.59 m | 1.73 m | 2.59 m x 1.73 m |
| Lower Level | Recreational, Games Room | 5.42 m | 6.66 m | 5.42 m x 6.66 m |
| Main Level | Kitchen | 4.54 m | 4.59 m | 4.54 m x 4.59 m |
| Main Level | Living Room | 3.25 m | 4.69 m | 3.25 m x 4.69 m |
| Main Level | Mud Room | 2.22 m | 1.66 m | 2.22 m x 1.66 m |
| Upper Level | Primary Bedroom | 3.38 m | 3.34 m | 3.38 m x 3.34 m |
| Upper Level | Bedroom 2 | 3.58 m | 2.92 m | 3.58 m x 2.92 m |
| Upper Level | Bedroom 3 | 3.58 m | 2.72 m | 3.58 m x 2.72 m |
Utilities
| Cable | Available |
| Sewer | Installed |
https://www.realtor.ca/real-estate/28136968/145-montgomery-boulevard-orangeville-orangeville
Interested?
Contact us for more information
Dave Bassi
Broker
2 County Court Blvd. Ste 150
Brampton, Ontario L6W 3W8

