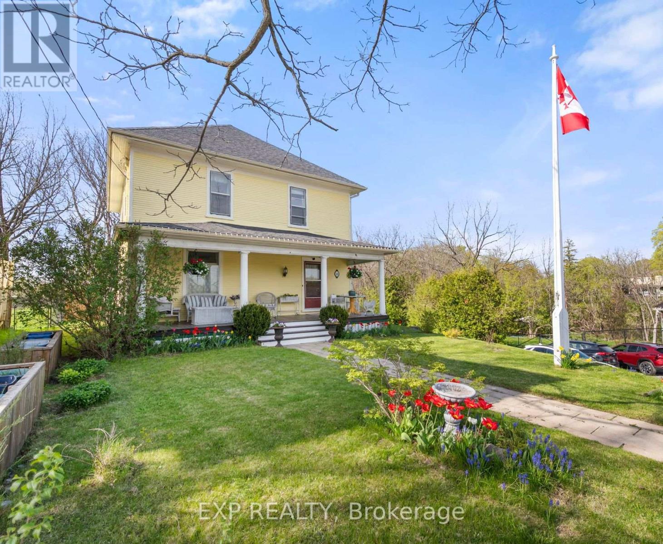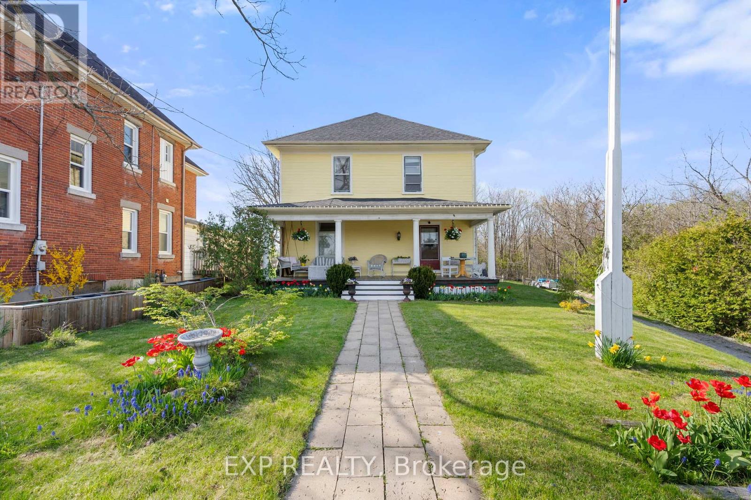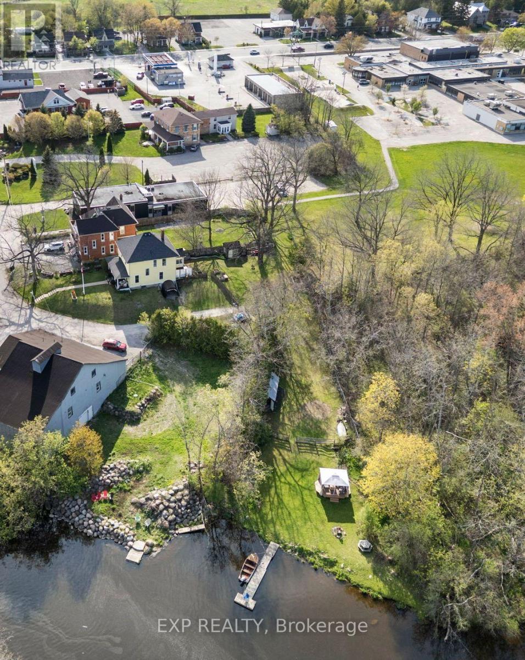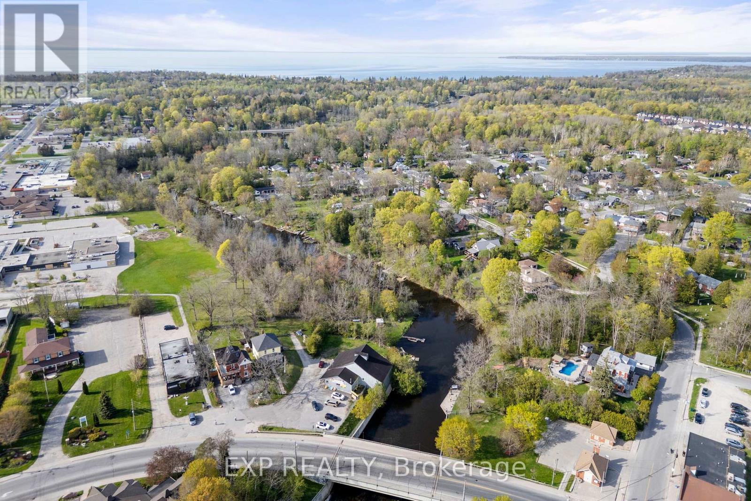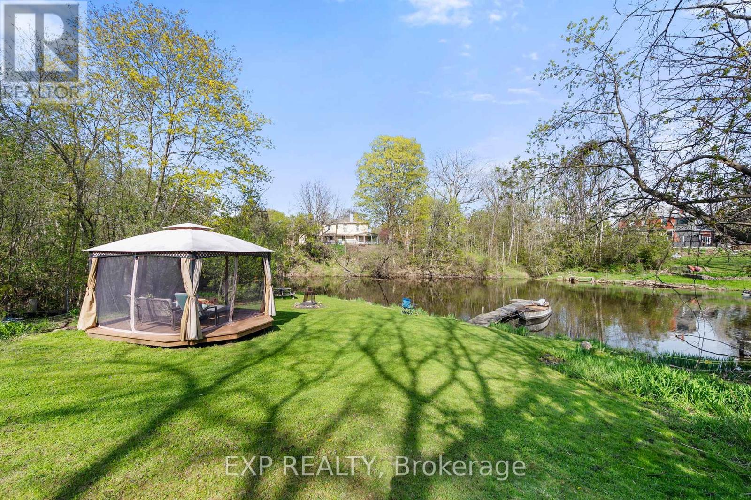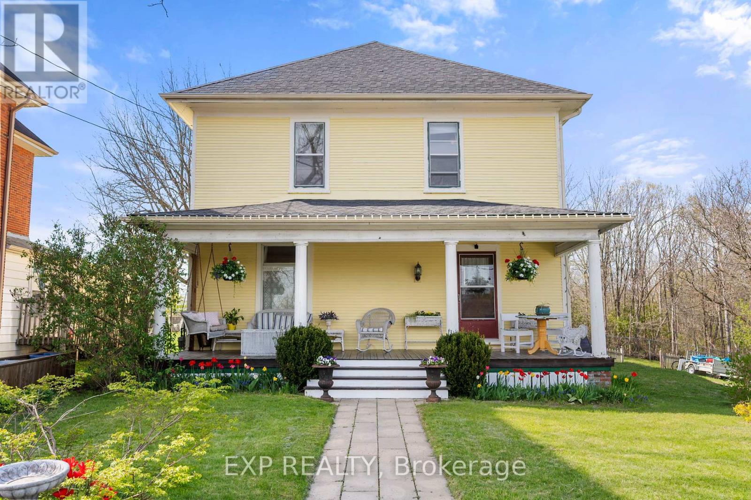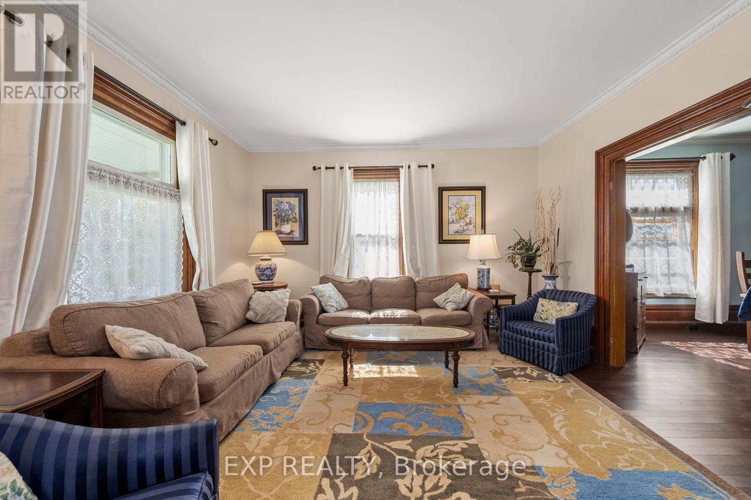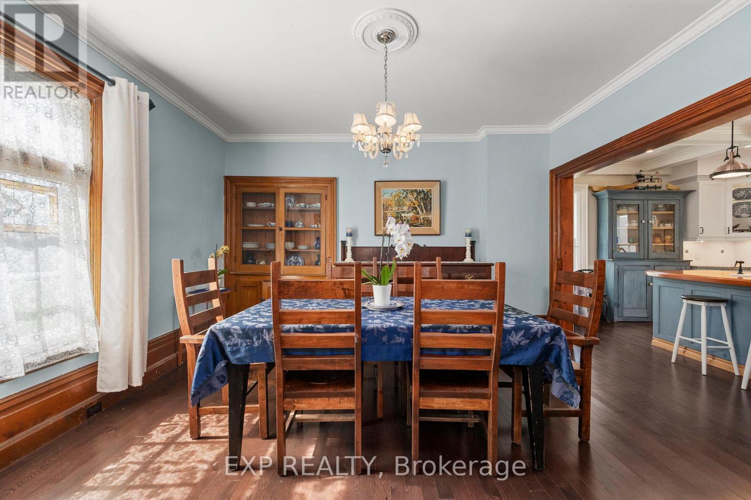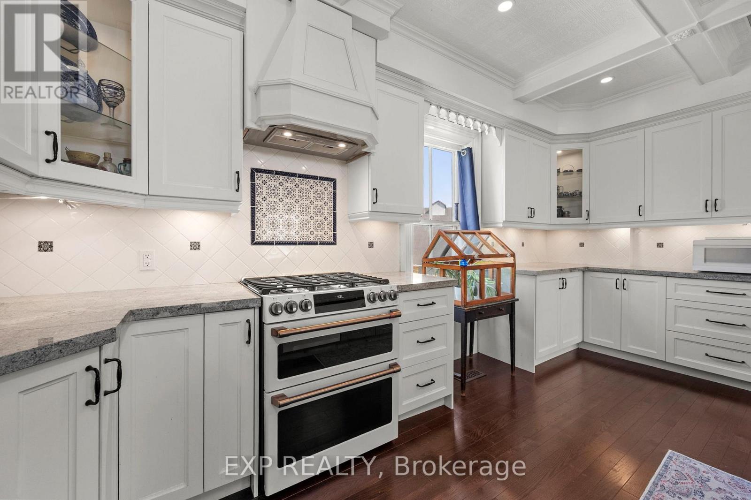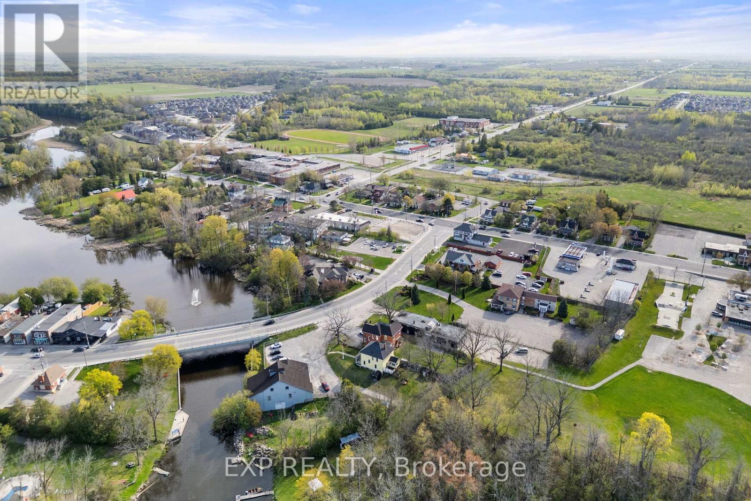145 High Street Georgina, Ontario L0E 1R0
$1,299,000
Riverside Charm Meets Modern Living! Step Into The Perfect Blend Of Character And Convenience - This Warm, Welcoming 4-Bedroom, 2-Bath Home Sits Right On The River, Just A Quick Boat Ride To The Open Lake For Unforgettable Swims And Sunsets. Inside, You'll Find A Stunning New Kitchen With A Statement Island, Gas Range, And Handcrafted Tile Backsplash Imported From Mexico And Portugal - A True Chefs Dream. Thoughtfully Updated With Modern Plumbing, Electrical, And Insulation, The Home Also Features Main Floor Laundry, Large Pantry, And Cozy Layout Perfect For Families Or Weekend Escapes. Enjoy Fishing Off Your Dock In Summer Or Ice Fishing In Winter, And Let The Kids Explore The Skatepark And Farmers Market Right Behind Your Home. Walk Out The Front Door And You're Steps From Downtowns Best Shops, Restaurants, And Cafes. Set On An Almost Half-Acre Mature Lot, With High-Speed Internet, Town Services, And Transit At Your Doorstep, This Home Delivers Small-Town Charm With Big-Time Ease - Just 18 Minutes To Hwy 404. This Is More Than A Home - It's A Lifestyle. Don't Miss Your Chance To Own This One-Of-A-Kind Riverfront Gem. (id:35762)
Open House
This property has open houses!
11:00 am
Ends at:1:00 pm
Property Details
| MLS® Number | N12146459 |
| Property Type | Single Family |
| Community Name | Sutton & Jackson's Point |
| AmenitiesNearBy | Public Transit, Schools |
| CommunityFeatures | Fishing, School Bus |
| Easement | Easement, Right Of Way |
| Features | Irregular Lot Size, Rolling, Gazebo |
| ParkingSpaceTotal | 4 |
| Structure | Deck, Porch, Shed, Dock |
| ViewType | River View, Direct Water View |
| WaterFrontType | Waterfront |
Building
| BathroomTotal | 2 |
| BedroomsAboveGround | 4 |
| BedroomsTotal | 4 |
| Age | 100+ Years |
| Appliances | Water Heater, Water Treatment, Dryer, Oven, Washer, Window Coverings, Refrigerator |
| BasementDevelopment | Unfinished |
| BasementFeatures | Separate Entrance |
| BasementType | N/a (unfinished) |
| ConstructionStyleAttachment | Detached |
| ExteriorFinish | Wood |
| FireProtection | Alarm System |
| FlooringType | Hardwood, Tile, Wood |
| FoundationType | Concrete |
| HalfBathTotal | 1 |
| HeatingFuel | Natural Gas |
| HeatingType | Forced Air |
| StoriesTotal | 2 |
| SizeInterior | 1500 - 2000 Sqft |
| Type | House |
| UtilityWater | Municipal Water |
Parking
| No Garage |
Land
| AccessType | Year-round Access, Private Docking |
| Acreage | No |
| LandAmenities | Public Transit, Schools |
| LandscapeFeatures | Landscaped |
| Sewer | Sanitary Sewer |
| SizeDepth | 161 Ft ,1 In |
| SizeFrontage | 51 Ft |
| SizeIrregular | 51 X 161.1 Ft |
| SizeTotalText | 51 X 161.1 Ft|under 1/2 Acre |
| SurfaceWater | River/stream |
| ZoningDescription | C1 |
Rooms
| Level | Type | Length | Width | Dimensions |
|---|---|---|---|---|
| Main Level | Kitchen | 5.35 m | 4.04 m | 5.35 m x 4.04 m |
| Main Level | Dining Room | 4.48 m | 3.6 m | 4.48 m x 3.6 m |
| Main Level | Living Room | 4.52 m | 4.12 m | 4.52 m x 4.12 m |
| Main Level | Mud Room | 4.41 m | 1.49 m | 4.41 m x 1.49 m |
| Main Level | Foyer | 3.52 m | 3.9 m | 3.52 m x 3.9 m |
| Upper Level | Primary Bedroom | 5.32 m | 4.1 m | 5.32 m x 4.1 m |
| Upper Level | Bedroom 2 | 2.89 m | 4.05 m | 2.89 m x 4.05 m |
| Upper Level | Bedroom 3 | 3.39 m | 3.43 m | 3.39 m x 3.43 m |
| Upper Level | Bedroom 4 | 3.08 m | 3.15 m | 3.08 m x 3.15 m |
Utilities
| Cable | Installed |
| Electricity | Installed |
| Sewer | Installed |
Interested?
Contact us for more information
Jennifer Jones
Salesperson
Brad Chisling
Salesperson
4711 Yonge St 10th Flr, 106430
Toronto, Ontario M2N 6K8

