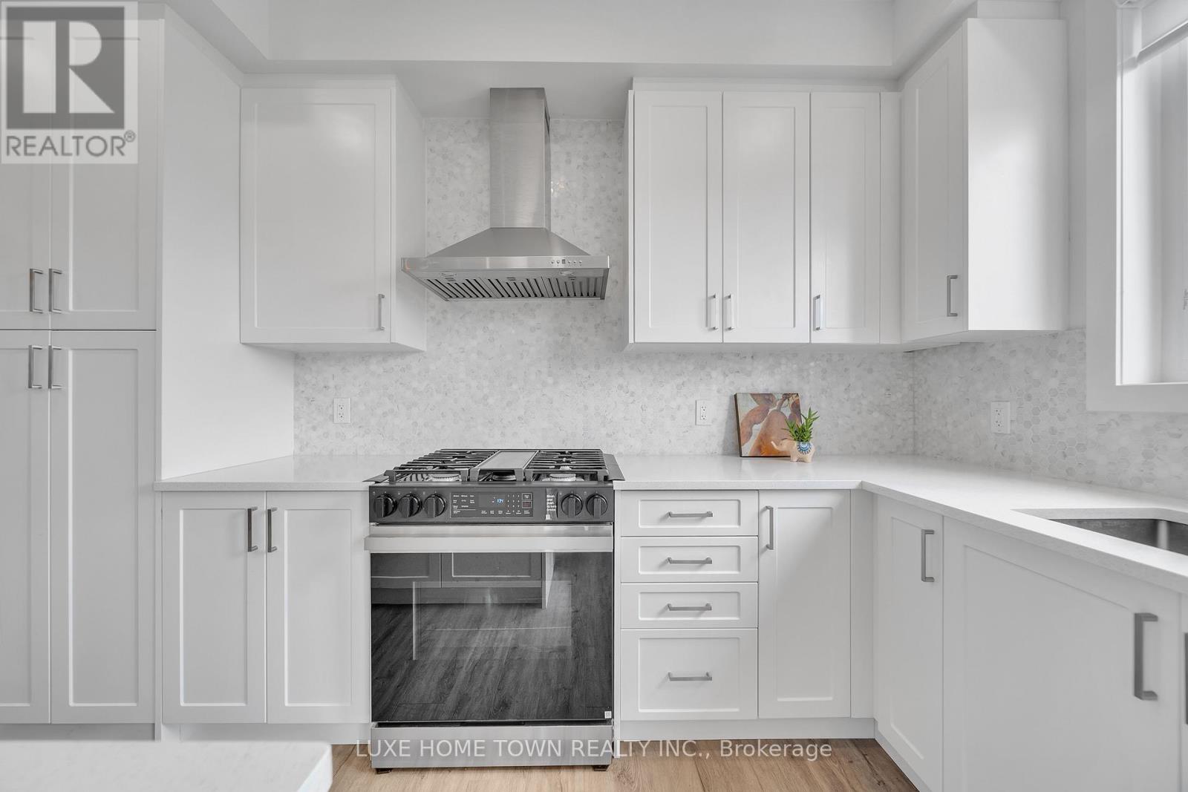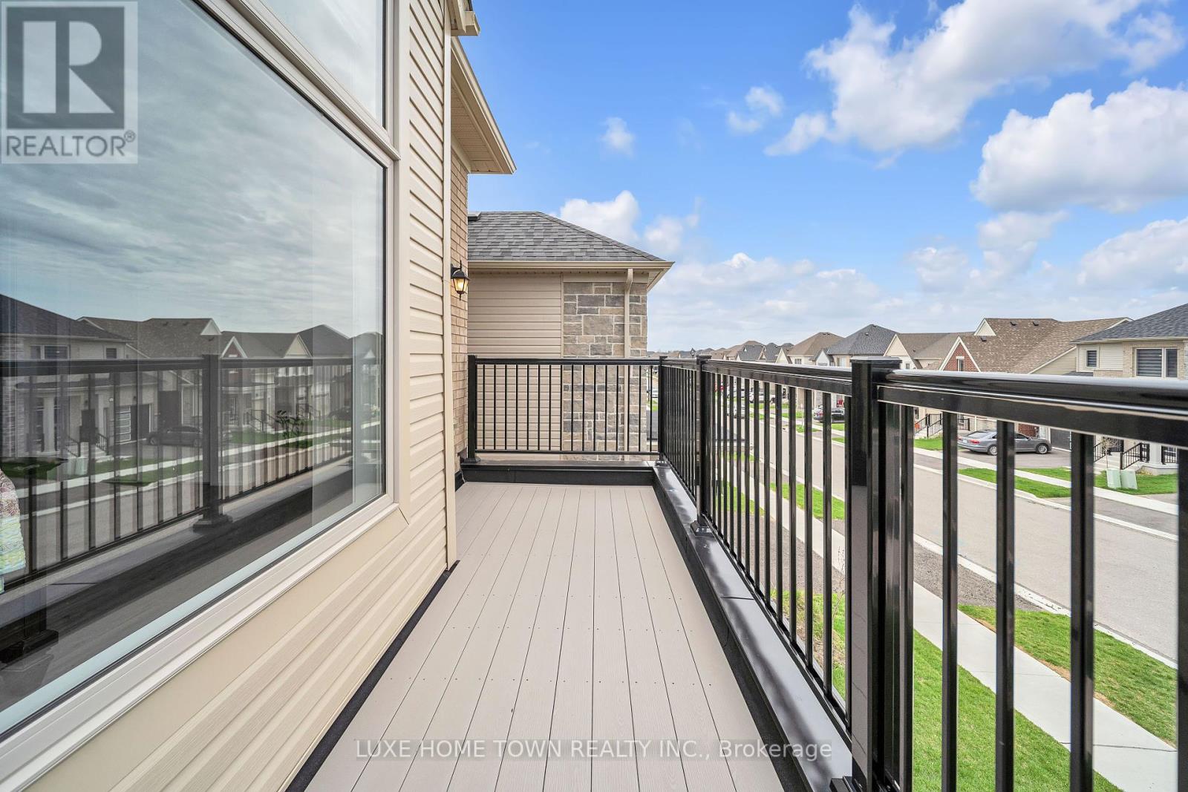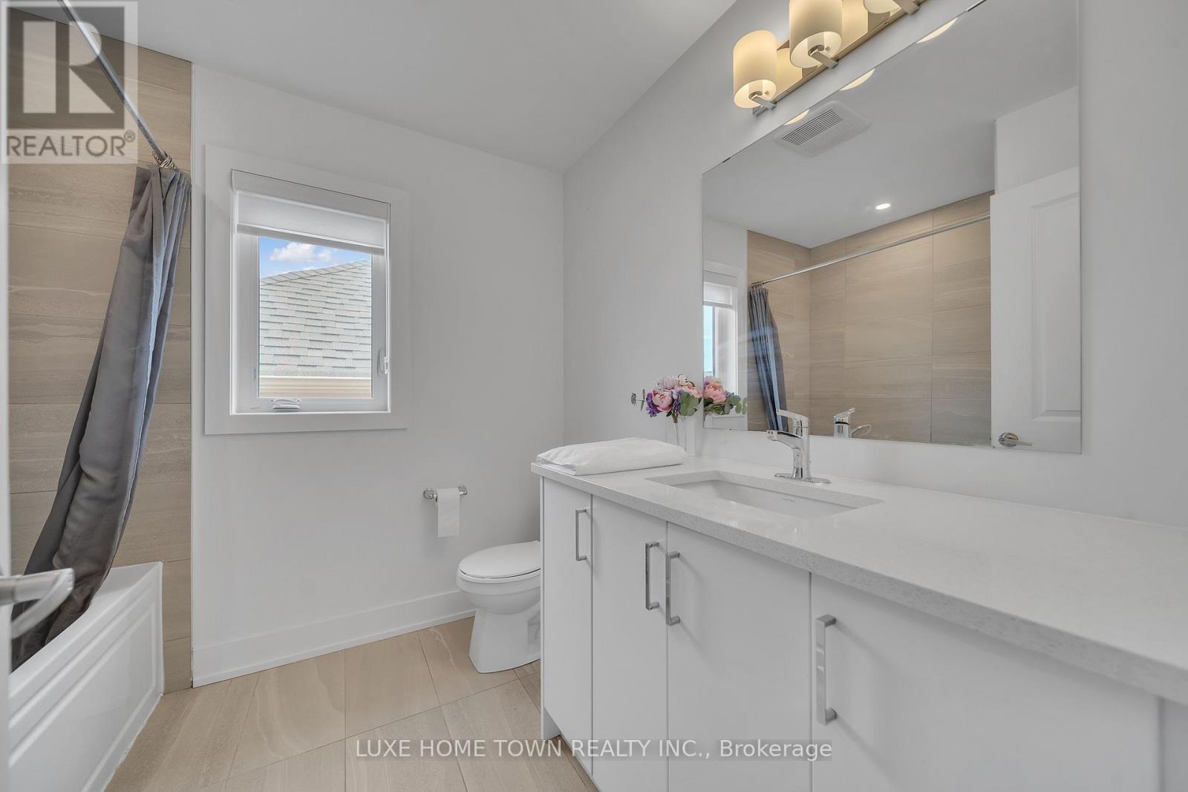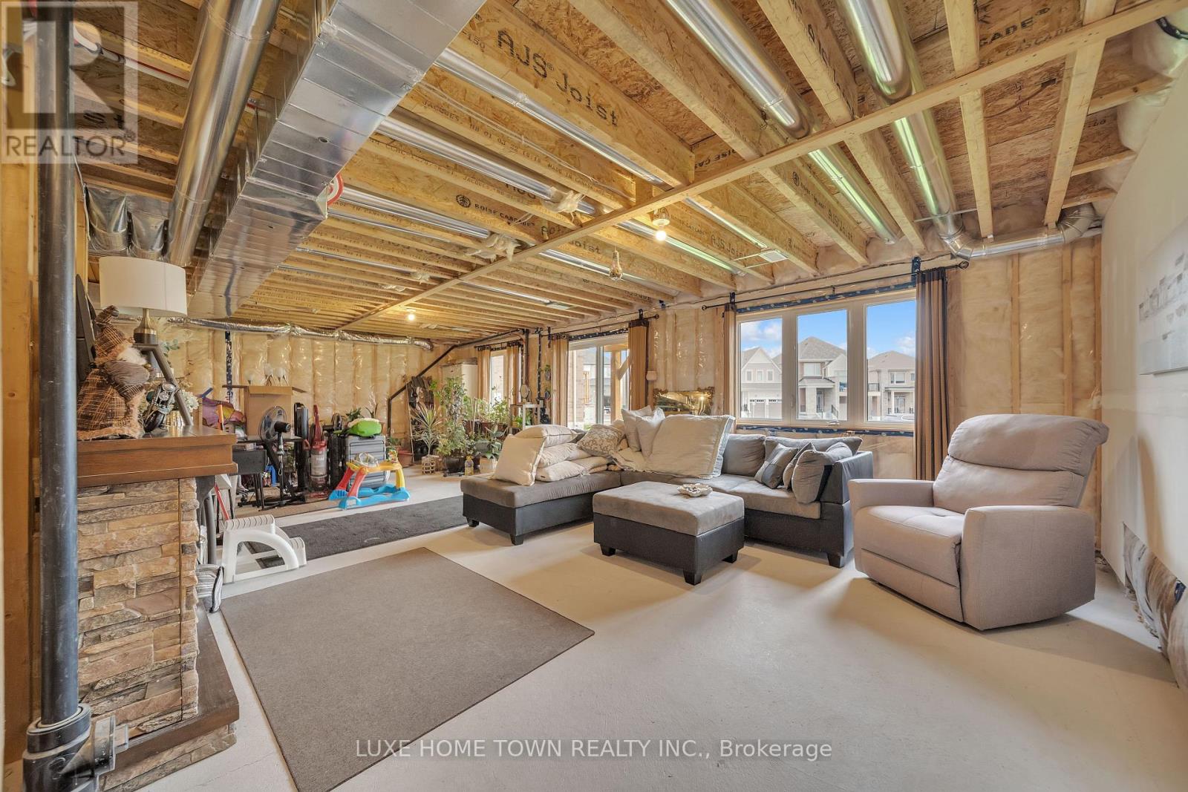144 Povey Road Centre Wellington, Ontario N1M 0J6
$969,000
This exquisitely designed 4-bedroom, 4-bathroom home offers approx. 2300 sq ft of luxury and smart living in a highly desirable location in the heart of Fergus just 1 year old home. Situated on an elevated lot, offering potential views and natural protection from water issues a unique advantage compared to neighboring homes. Gourmet kitchen includes: Quartz countertops with rounded edges; Luxury hex natural stone backsplash; Gas cooking range (with optional electrical port);High-power 550 CFM range hood; Stainless steel appliances ;Reverse osmosis water purifier. Living room boasts a gas fireplace with remote, framed by high ceilings and solid wood doors throughout for a polished, upscale feel. Master bedroom features an electric fireplace, creating a cozy and inviting retreat. Master bedroom features an electric fireplace, creating a cozy and inviting retreat. Two bedrooms with private-ensuites, including one with a walkout porch perfect for your morning coffee or evening relaxation. Bluetooth speaker exhaust fans in all bathrooms. Double Car garage comes equipped with an Electric Vehicle plug .Walkout basement with 3-piece plumbing rough-in ideal for an in-law suite or future duplex conversion. Smart thermostat, nightlight pot lights, and TV-ready wiring in living room and two bedrooms. This home isn't just beautifully built it's future-ready, smartly equipped, and perfectly located. Whether you're seeking modern family living, multi-generational potential, or a premium investment, this property delivers across the board. Close to Hospital, school, Shopping nearby and parks. (id:35762)
Property Details
| MLS® Number | X12126280 |
| Property Type | Single Family |
| Community Name | Fergus |
| AmenitiesNearBy | Hospital, Park, Place Of Worship, Schools |
| EquipmentType | Water Heater |
| ParkingSpaceTotal | 4 |
| RentalEquipmentType | Water Heater |
Building
| BathroomTotal | 4 |
| BedroomsAboveGround | 4 |
| BedroomsTotal | 4 |
| Age | 0 To 5 Years |
| Amenities | Fireplace(s) |
| Appliances | Central Vacuum, Water Softener, Water Purifier, Dishwasher, Dryer, Stove, Washer, Window Coverings, Refrigerator |
| BasementDevelopment | Unfinished |
| BasementFeatures | Walk Out |
| BasementType | N/a (unfinished) |
| ConstructionStyleAttachment | Detached |
| CoolingType | Central Air Conditioning |
| ExteriorFinish | Stone, Brick |
| FireplacePresent | Yes |
| FoundationType | Poured Concrete |
| HalfBathTotal | 1 |
| HeatingFuel | Natural Gas |
| HeatingType | Forced Air |
| StoriesTotal | 2 |
| SizeInterior | 2000 - 2500 Sqft |
| Type | House |
| UtilityWater | Municipal Water |
Parking
| Attached Garage | |
| Garage |
Land
| Acreage | No |
| LandAmenities | Hospital, Park, Place Of Worship, Schools |
| Sewer | Sanitary Sewer |
| SizeDepth | 110 Ft |
| SizeFrontage | 36 Ft |
| SizeIrregular | 36 X 110 Ft |
| SizeTotalText | 36 X 110 Ft |
| ZoningDescription | R2.66.5 |
Rooms
| Level | Type | Length | Width | Dimensions |
|---|---|---|---|---|
| Second Level | Bathroom | 2.47 m | 2.26 m | 2.47 m x 2.26 m |
| Second Level | Bathroom | 2.5 m | 1.55 m | 2.5 m x 1.55 m |
| Second Level | Bathroom | 2.47 m | 3.35 m | 2.47 m x 3.35 m |
| Second Level | Primary Bedroom | 4.48 m | 5.3 m | 4.48 m x 5.3 m |
| Second Level | Bedroom 2 | 3.81 m | 3.08 m | 3.81 m x 3.08 m |
| Second Level | Bedroom 3 | 3.51 m | 3.38 m | 3.51 m x 3.38 m |
| Second Level | Bedroom 4 | 4.08 m | 4.91 m | 4.08 m x 4.91 m |
| Second Level | Laundry Room | 2.47 m | 1.56 m | 2.47 m x 1.56 m |
| Main Level | Kitchen | 4.78 m | 4.87 m | 4.78 m x 4.87 m |
| Main Level | Living Room | 4.78 m | 3.71 m | 4.78 m x 3.71 m |
| Main Level | Dining Room | 3.72 m | 3.81 m | 3.72 m x 3.81 m |
| Main Level | Foyer | 2.37 m | 2.49 m | 2.37 m x 2.49 m |
Utilities
| Cable | Available |
| Sewer | Available |
https://www.realtor.ca/real-estate/28264753/144-povey-road-centre-wellington-fergus-fergus
Interested?
Contact us for more information
Shivam Taneja
Salesperson
845 Main St East Unit 4a
Milton, Ontario L9T 3Z3
Isha Sachdeva
Broker of Record
845 Main St East Unit 4a
Milton, Ontario L9T 3Z3




















































