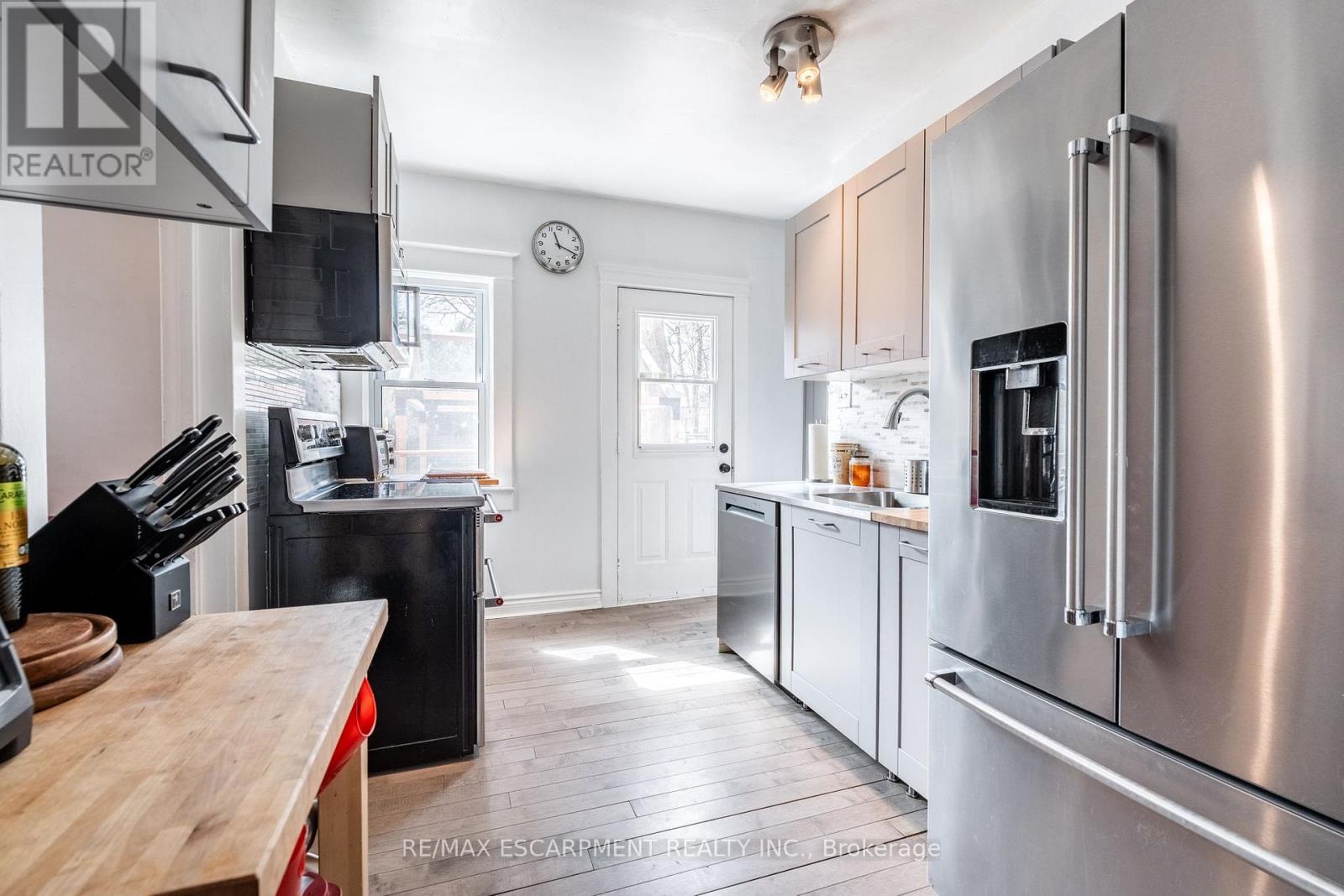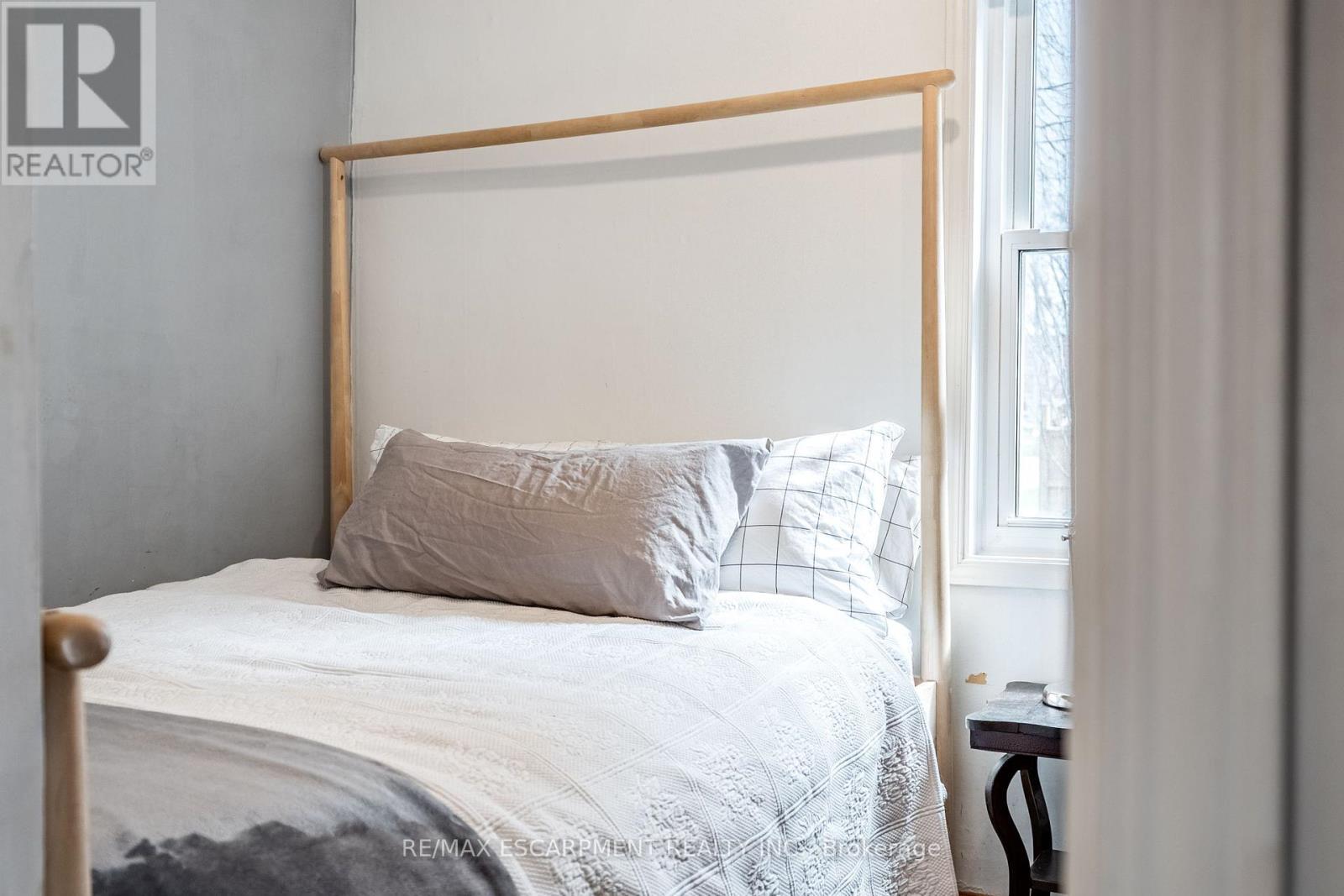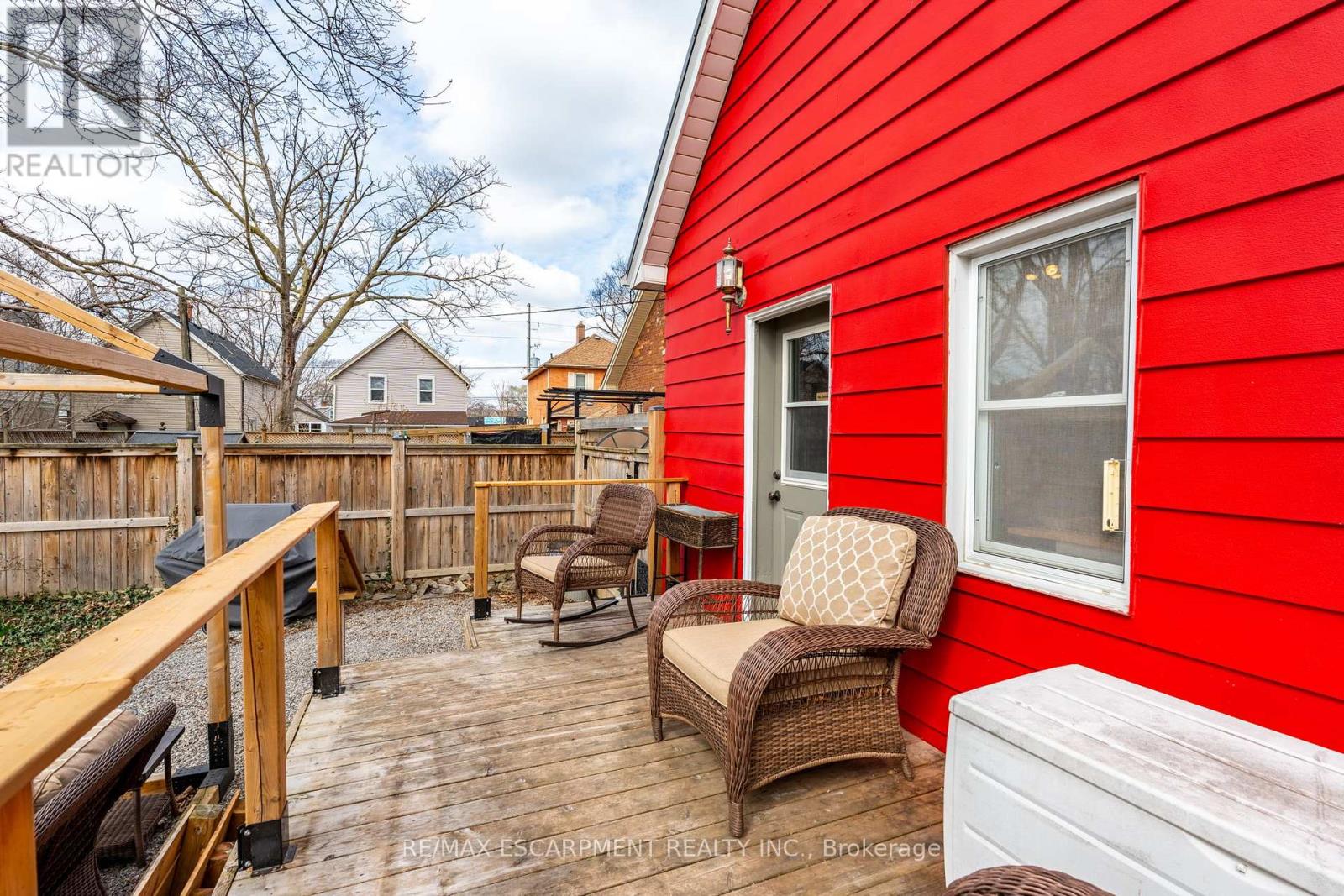3 Bedroom
1 Bathroom
700 - 1100 sqft
Fireplace
Central Air Conditioning
Forced Air
$529,999
Welcome to this charming century home set on a large, private lot surrounded by mature trees and lush landscaping. This property offers a rare blend of timeless character and thoughtful modern upgrades. Step inside to discover a bright and stylish interior featuring updated hardwood floors, contemporary lighting and a fully updated kitchen with sleek cabinetry. The main floor includes two comfortable sized bedrooms and a full 4-piece bathroom, while the insulated attic with a cozy loft area offers flexible space for a third bedroom, home office or creative retreat. Significant updates completed between 2018 and 2020 include a metal roof, new eavestroughs, high-efficiency furnace and A/C (with transferable warranty until 2029), a wood privacy fence, and a spacious deck perfect for entertaining. Located within walking distance to schools, parks, a dog park, community centre and local sports amenities, this home also provides easy access to the QEW, Hwy 406 and GO transit. Downtown St. Catharines is just minutes away, offering a vibrant mix of entertainment, dining and festivals, all within reach of the natural beauty of the Niagara Region. RSA. (id:35762)
Property Details
|
MLS® Number
|
X12081386 |
|
Property Type
|
Single Family |
|
Community Name
|
451 - Downtown |
|
EquipmentType
|
Water Heater |
|
Features
|
Lane |
|
ParkingSpaceTotal
|
3 |
|
RentalEquipmentType
|
Water Heater |
Building
|
BathroomTotal
|
1 |
|
BedroomsAboveGround
|
3 |
|
BedroomsTotal
|
3 |
|
Age
|
100+ Years |
|
Appliances
|
Dishwasher, Dryer, Microwave, Stove, Washer, Window Coverings, Refrigerator |
|
BasementDevelopment
|
Unfinished |
|
BasementType
|
Full (unfinished) |
|
ConstructionStyleAttachment
|
Detached |
|
CoolingType
|
Central Air Conditioning |
|
ExteriorFinish
|
Aluminum Siding, Brick |
|
FireplacePresent
|
Yes |
|
FoundationType
|
Poured Concrete |
|
HeatingFuel
|
Natural Gas |
|
HeatingType
|
Forced Air |
|
StoriesTotal
|
2 |
|
SizeInterior
|
700 - 1100 Sqft |
|
Type
|
House |
|
UtilityWater
|
Municipal Water |
Parking
Land
|
Acreage
|
No |
|
Sewer
|
Sanitary Sewer |
|
SizeDepth
|
149 Ft ,2 In |
|
SizeFrontage
|
34 Ft ,4 In |
|
SizeIrregular
|
34.4 X 149.2 Ft |
|
SizeTotalText
|
34.4 X 149.2 Ft|under 1/2 Acre |
Rooms
| Level |
Type |
Length |
Width |
Dimensions |
|
Second Level |
Bedroom |
4.19 m |
1.55 m |
4.19 m x 1.55 m |
|
Second Level |
Other |
6.78 m |
3.89 m |
6.78 m x 3.89 m |
|
Main Level |
Living Room |
3.99 m |
3.56 m |
3.99 m x 3.56 m |
|
Main Level |
Dining Room |
5.84 m |
3.56 m |
5.84 m x 3.56 m |
|
Main Level |
Kitchen |
3.56 m |
3.56 m |
3.56 m x 3.56 m |
|
Main Level |
Primary Bedroom |
4.8 m |
2.39 m |
4.8 m x 2.39 m |
|
Main Level |
Bedroom |
3.96 m |
2.36 m |
3.96 m x 2.36 m |
|
Main Level |
Sunroom |
2.03 m |
4.22 m |
2.03 m x 4.22 m |
https://www.realtor.ca/real-estate/28164358/144-dufferin-street-e-st-catharines-downtown-451-downtown



























