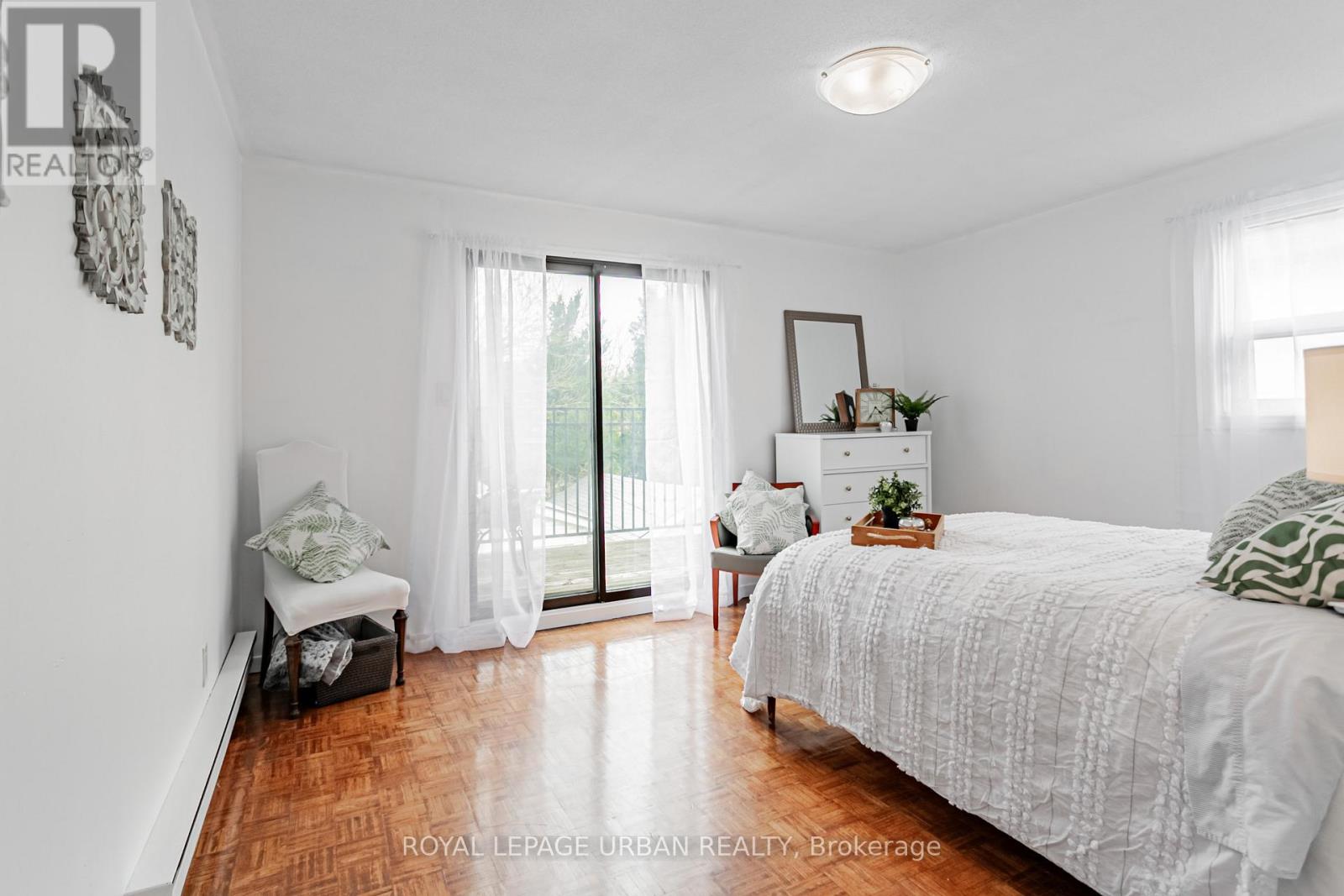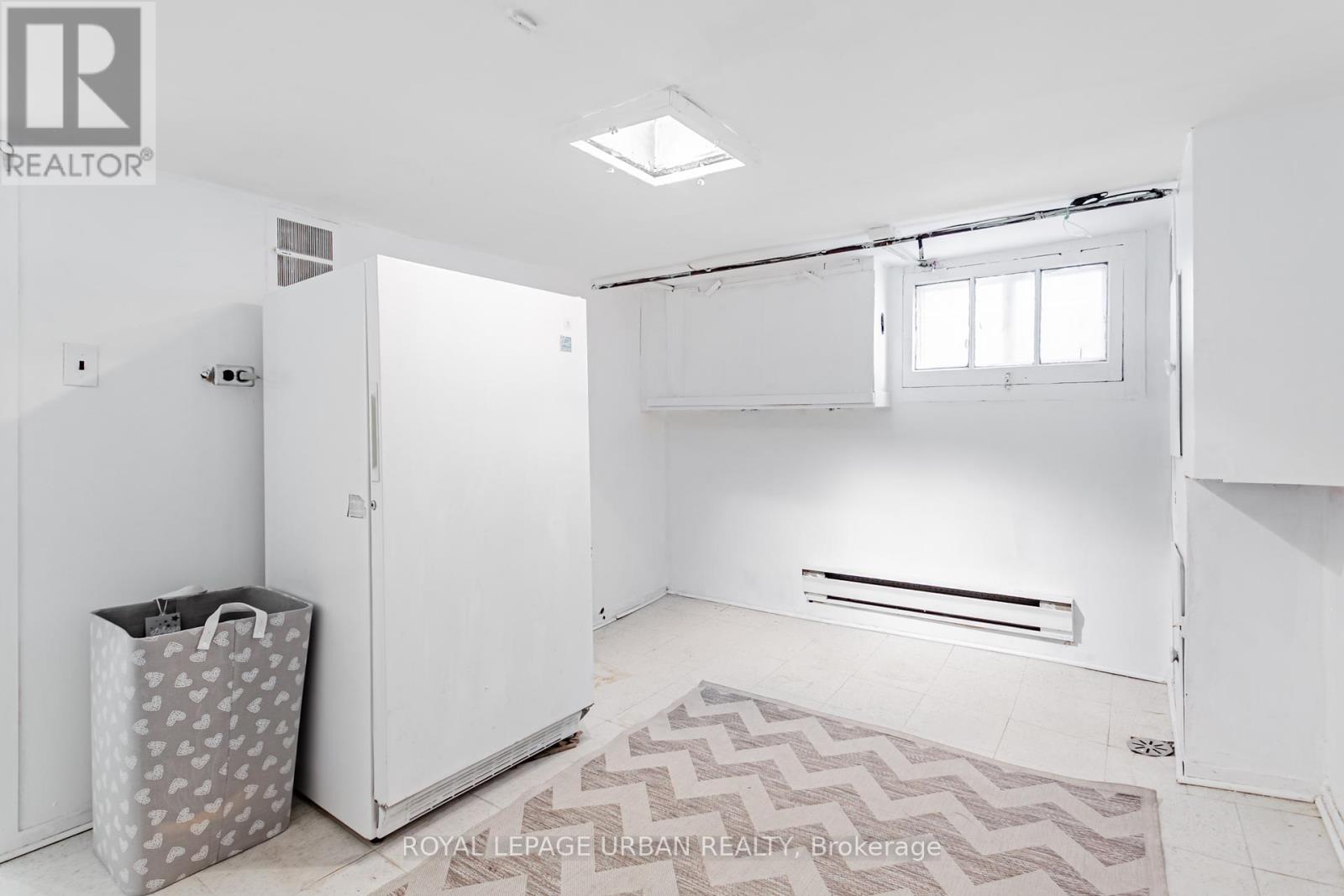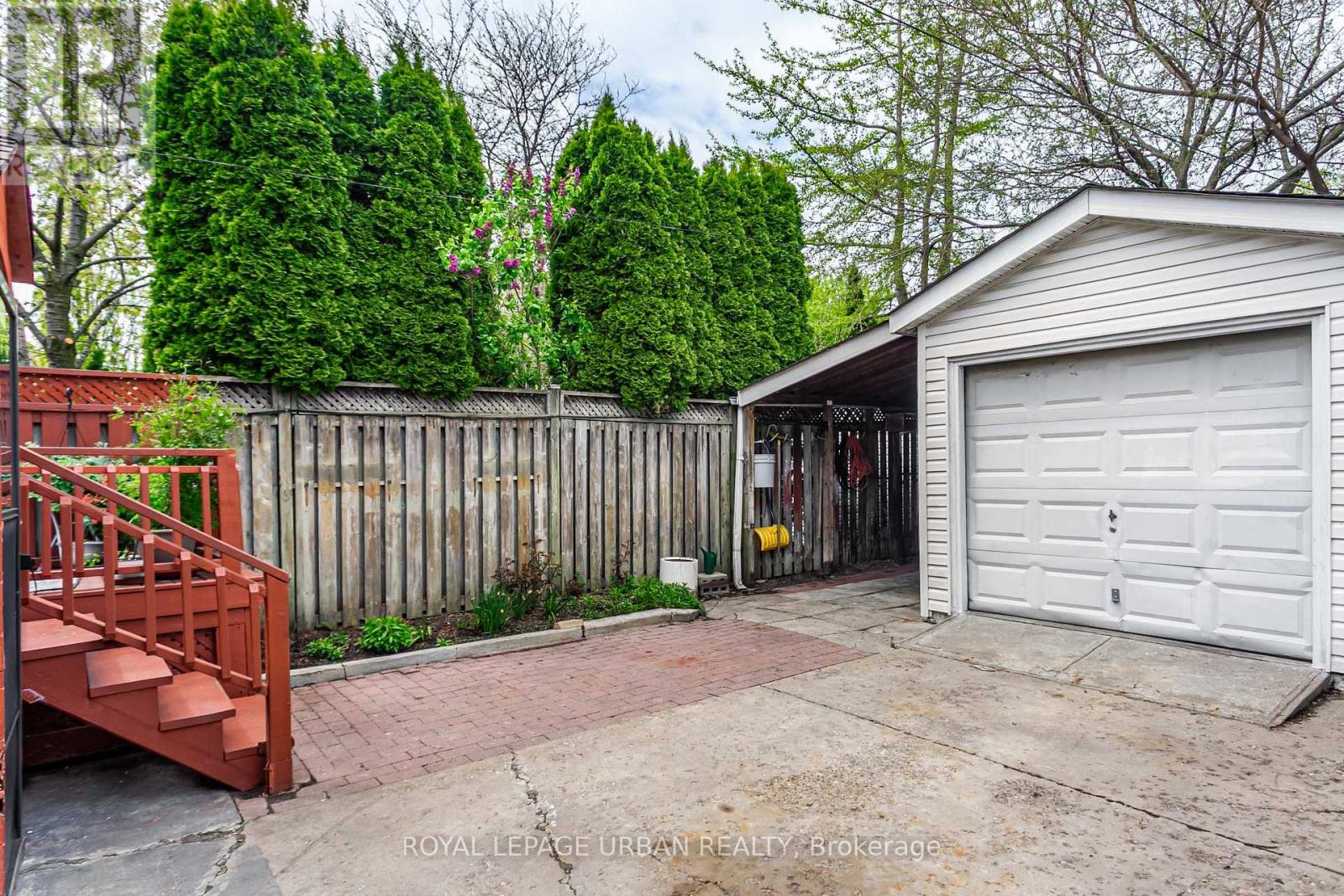144 Aldwych Avenue Toronto, Ontario M4J 1X6
$1,089,000
Charming and versatile, 144 Aldwych Avenue is a detached 3-bedroom, 2-bathroom home in the heart of Danforth Village. This home blends classic charm with thoughtful updates and is filled with natural light in every room, creating a warm, inviting vibe throughout. The main floor features a stylish, renovated kitchen that opens into a bright sunroom - perfect for morning coffee or evening unwinding - which walks out to a private deck, ideal for entertaining or relaxing outdoors. Upstairs, the sun-filled primary bedroom features a walk-out to a private balcony - your own little escape with a view. The finished basement, with a separate entrance, second kitchen and cold room, offers great potential for an in-law suite or income property. Plus, there's a utility room that can easily be converted into a fourth bedroom or home office. Tucked away on a quiet street, the property also offers a detached garage and parking for two more cars - rare for the area. Just steps to Aldwych Park, the Danforth's shops, cafes, subway, future Metrolinx station, and top-rated schools, this home offers incredible value in a vibrant, family-friendly community. (id:35762)
Open House
This property has open houses!
2:00 pm
Ends at:4:00 pm
2:00 pm
Ends at:4:00 pm
Property Details
| MLS® Number | E12157789 |
| Property Type | Single Family |
| Neigbourhood | East York |
| Community Name | Danforth Village-East York |
| AmenitiesNearBy | Park, Place Of Worship, Public Transit, Hospital, Schools |
| Features | Carpet Free |
| ParkingSpaceTotal | 3 |
Building
| BathroomTotal | 2 |
| BedroomsAboveGround | 3 |
| BedroomsTotal | 3 |
| Appliances | Water Heater, Dishwasher, Dryer, Freezer, Hood Fan, Microwave, Stove, Washer, Refrigerator |
| BasementDevelopment | Finished |
| BasementFeatures | Separate Entrance |
| BasementType | N/a (finished) |
| ConstructionStyleAttachment | Detached |
| ExteriorFinish | Aluminum Siding, Brick |
| FlooringType | Hardwood, Vinyl, Parquet, Ceramic |
| FoundationType | Block |
| HeatingFuel | Electric |
| HeatingType | Baseboard Heaters |
| StoriesTotal | 2 |
| SizeInterior | 1100 - 1500 Sqft |
| Type | House |
| UtilityWater | Municipal Water |
Parking
| Detached Garage | |
| Garage |
Land
| Acreage | No |
| LandAmenities | Park, Place Of Worship, Public Transit, Hospital, Schools |
| Sewer | Sanitary Sewer |
| SizeDepth | 123 Ft |
| SizeFrontage | 20 Ft |
| SizeIrregular | 20 X 123 Ft |
| SizeTotalText | 20 X 123 Ft |
Rooms
| Level | Type | Length | Width | Dimensions |
|---|---|---|---|---|
| Second Level | Primary Bedroom | 4.17 m | 3.73 m | 4.17 m x 3.73 m |
| Second Level | Bedroom 2 | 3.79 m | 3.35 m | 3.79 m x 3.35 m |
| Second Level | Bedroom 3 | 3.62 m | 2.3 m | 3.62 m x 2.3 m |
| Basement | Recreational, Games Room | 4.83 m | 3.85 m | 4.83 m x 3.85 m |
| Basement | Utility Room | 3.85 m | 2.76 m | 3.85 m x 2.76 m |
| Basement | Laundry Room | 2.87 m | 2.52 m | 2.87 m x 2.52 m |
| Basement | Cold Room | 1.58 m | 0.8 m | 1.58 m x 0.8 m |
| Main Level | Living Room | 5.07 m | 3.83 m | 5.07 m x 3.83 m |
| Main Level | Dining Room | 4.12 m | 2.97 m | 4.12 m x 2.97 m |
| Main Level | Kitchen | 5.07 m | 3.93 m | 5.07 m x 3.93 m |
Utilities
| Sewer | Installed |
Interested?
Contact us for more information
Marios Gekopoulos
Salesperson
840 Pape Avenue
Toronto, Ontario M4K 3T6






































