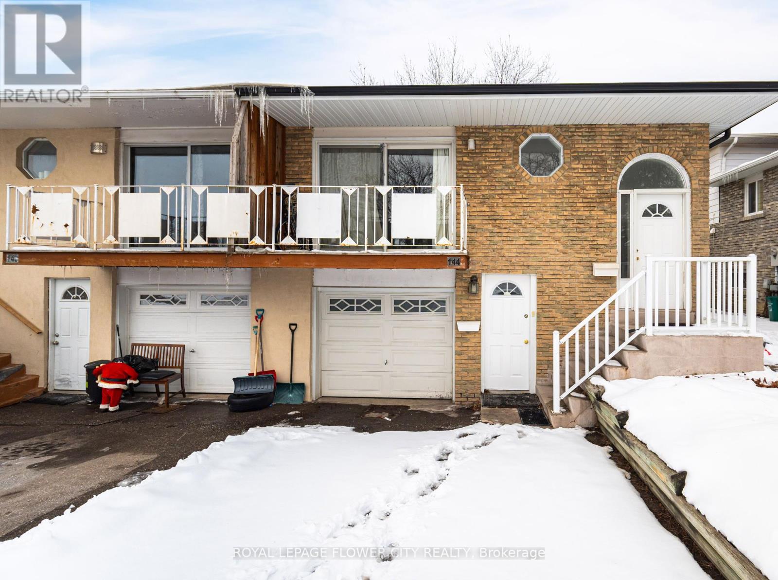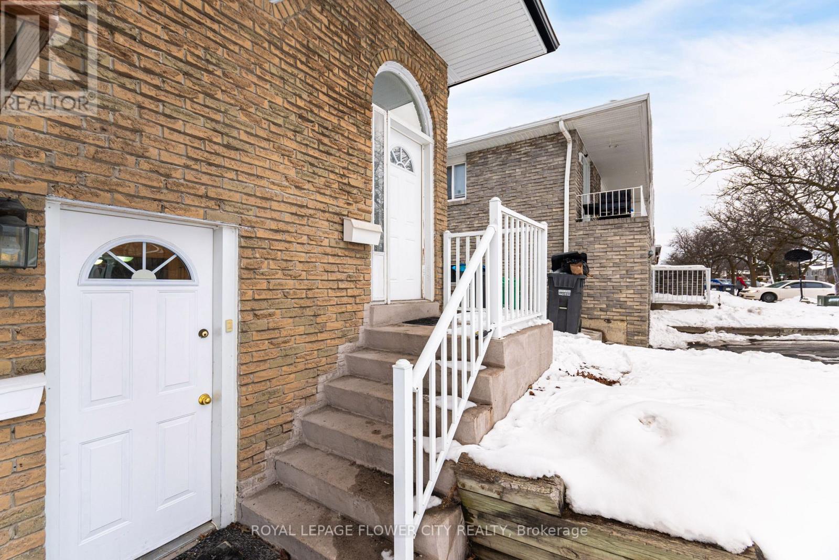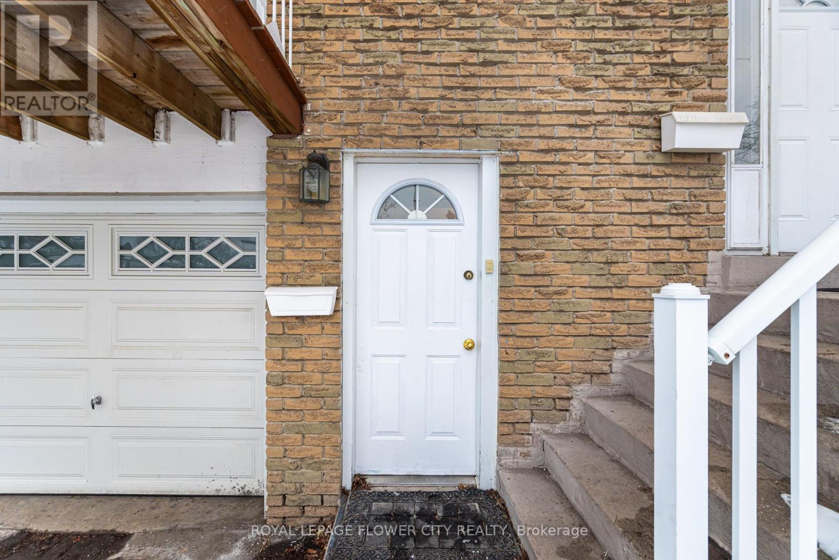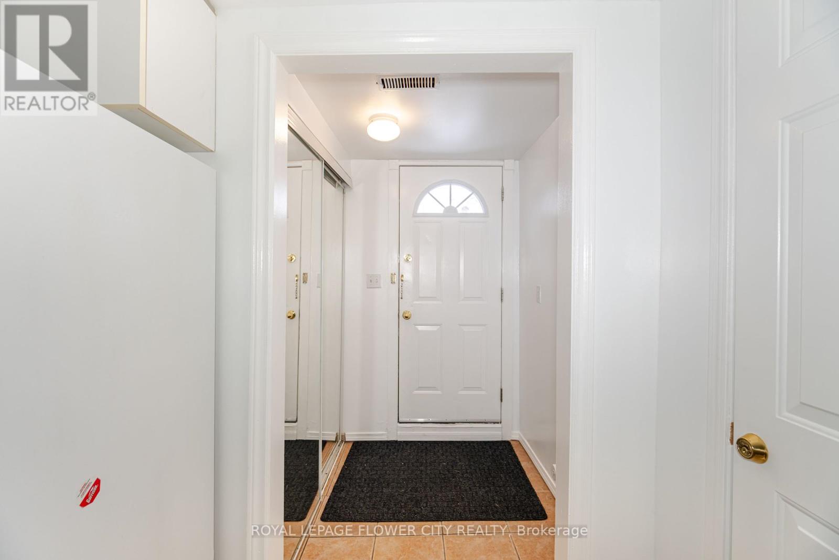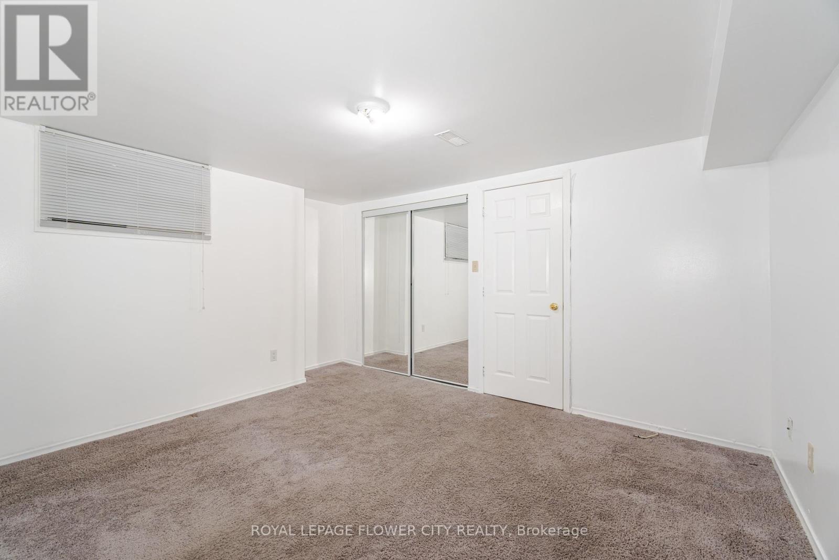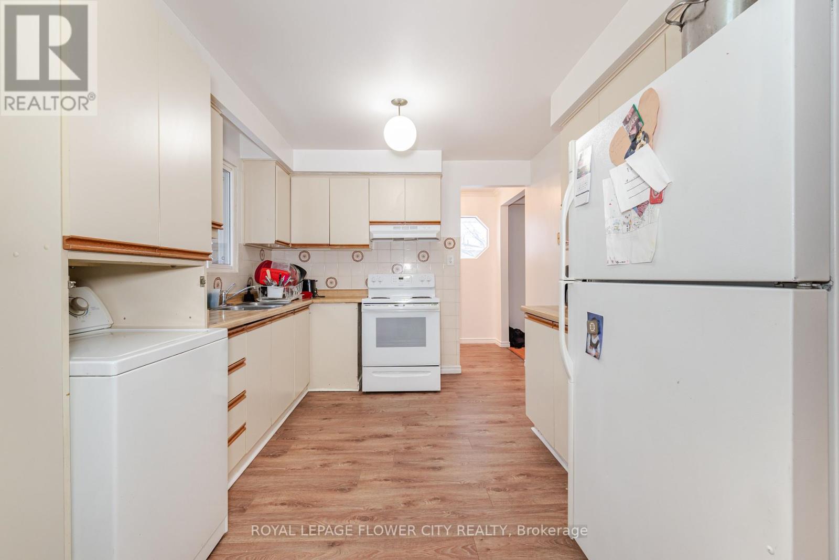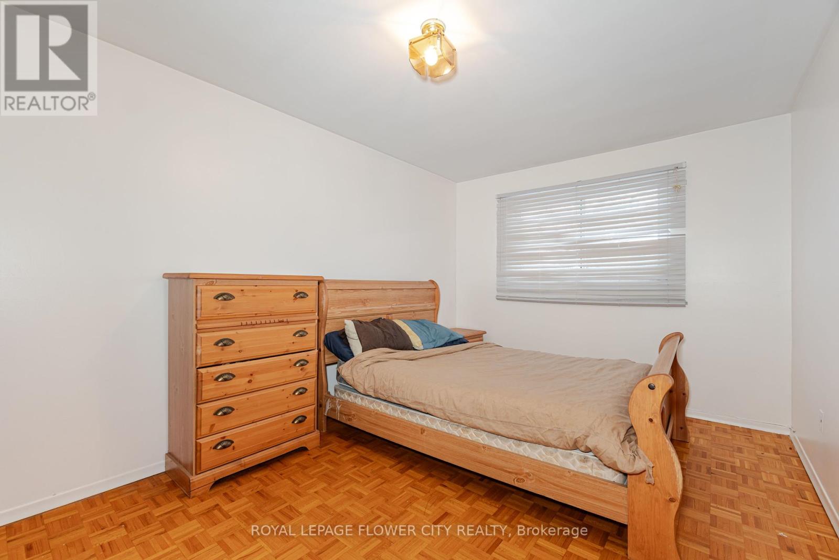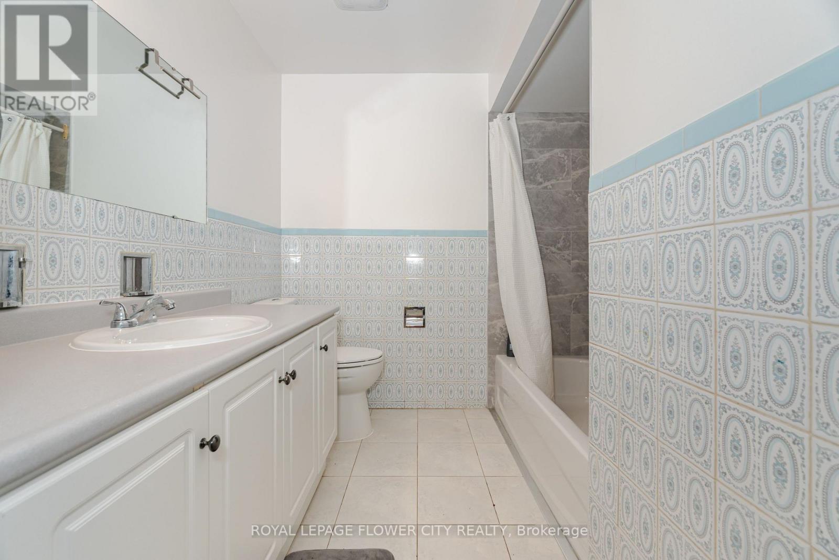144 Abell Drive Brampton, Ontario L6V 2Z8
$999,000
Must See beautiful semi detached 5 level backsplit house with TWO LEGAL UNITS in the heart of Brampton. This property offers multiple possibilities -perfect for investors/buyers wanting to live and rent other unit same time . Each unit has 3 good size bedrooms, kitchen, very spacious living/family room, washroom. Separate laundry for each unit. Lower unit with cozy fireplace. Upper unit has stunning walkout balcony. This well mentioned property features 3 fully renovated washrooms, full house freshly painted. Big fully fenced backyard , garden shed , 3 separate entrances. Great location next to Park/Schools and multiple shopping areas/Community centre. Easy access to HWY 410. (id:35762)
Property Details
| MLS® Number | W11972830 |
| Property Type | Single Family |
| Community Name | Madoc |
| AmenitiesNearBy | Park, Public Transit, Schools |
| CommunityFeatures | Community Centre |
| ParkingSpaceTotal | 3 |
Building
| BathroomTotal | 3 |
| BedroomsAboveGround | 4 |
| BedroomsBelowGround | 2 |
| BedroomsTotal | 6 |
| BasementDevelopment | Finished |
| BasementType | N/a (finished) |
| ConstructionStyleAttachment | Semi-detached |
| ConstructionStyleSplitLevel | Backsplit |
| CoolingType | Central Air Conditioning |
| ExteriorFinish | Brick |
| FireplacePresent | Yes |
| FlooringType | Laminate, Parquet, Carpeted, Tile |
| HeatingFuel | Natural Gas |
| HeatingType | Forced Air |
| SizeInterior | 2500 - 3000 Sqft |
| Type | House |
| UtilityWater | Municipal Water |
Parking
| Attached Garage |
Land
| Acreage | No |
| FenceType | Fenced Yard |
| LandAmenities | Park, Public Transit, Schools |
| Sewer | Sanitary Sewer |
| SizeDepth | 100 Ft |
| SizeFrontage | 36 Ft ,4 In |
| SizeIrregular | 36.4 X 100 Ft |
| SizeTotalText | 36.4 X 100 Ft |
Rooms
| Level | Type | Length | Width | Dimensions |
|---|---|---|---|---|
| Basement | Bedroom | 3.8 m | 3.07 m | 3.8 m x 3.07 m |
| Basement | Bedroom 2 | 3.4 m | 2.74 m | 3.4 m x 2.74 m |
| Lower Level | Bedroom | 4.4 m | 3.05 m | 4.4 m x 3.05 m |
| Lower Level | Kitchen | 4.87 m | 3.511 m | 4.87 m x 3.511 m |
| Lower Level | Living Room | 6.7 m | 3.65 m | 6.7 m x 3.65 m |
| Lower Level | Laundry Room | Measurements not available | ||
| Upper Level | Kitchen | 5.79 m | 3.04 m | 5.79 m x 3.04 m |
| Upper Level | Living Room | 4.72 m | 3.81 m | 4.72 m x 3.81 m |
| Upper Level | Dining Room | 3.07 m | 2.74 m | 3.07 m x 2.74 m |
| Upper Level | Primary Bedroom | 4.57 m | 3.048 m | 4.57 m x 3.048 m |
| Upper Level | Bedroom 2 | 3.93 m | 3.075 m | 3.93 m x 3.075 m |
| Upper Level | Bedroom 3 | 2.89 m | 2.71 m | 2.89 m x 2.71 m |
| Upper Level | Laundry Room | Measurements not available |
Utilities
| Cable | Installed |
| Sewer | Installed |
https://www.realtor.ca/real-estate/27915615/144-abell-drive-brampton-madoc-madoc
Interested?
Contact us for more information
Raj Saxena
Salesperson
10 Cottrelle Blvd #302
Brampton, Ontario L6S 0E2

