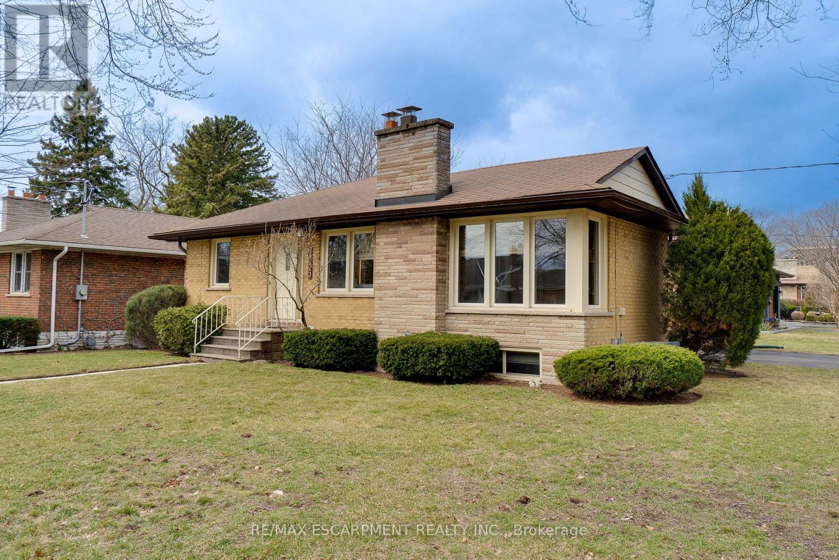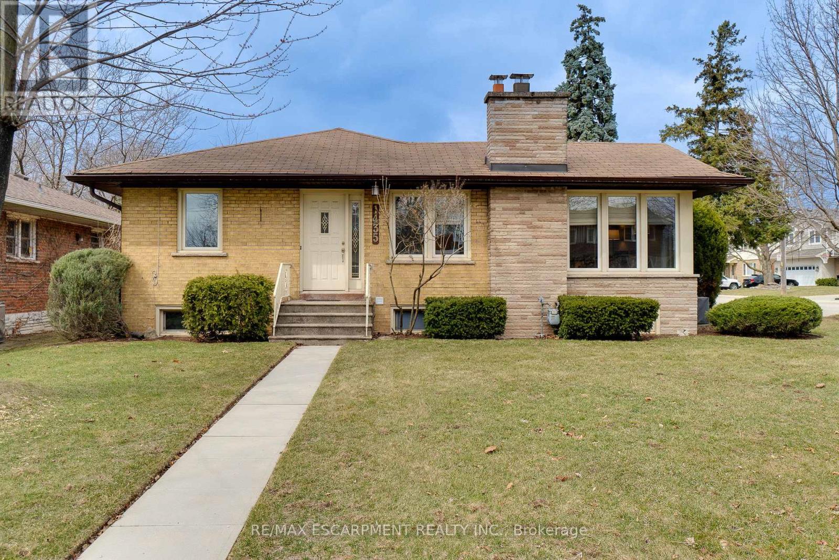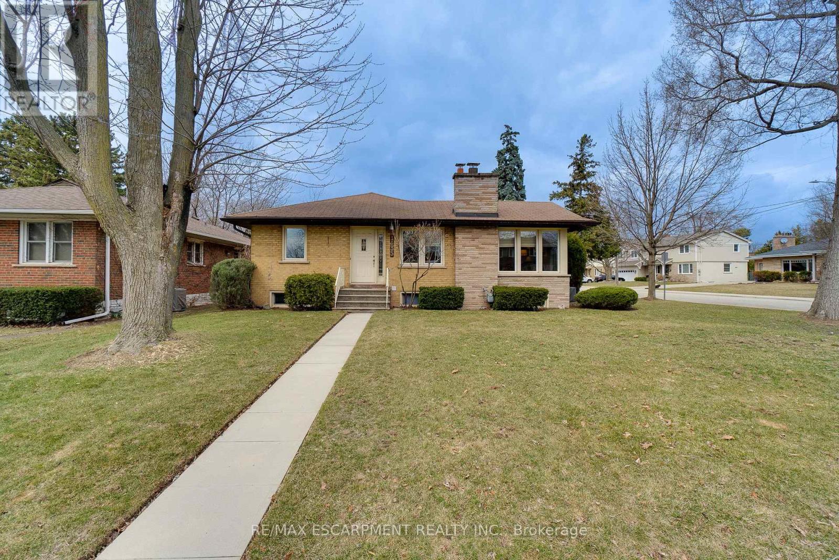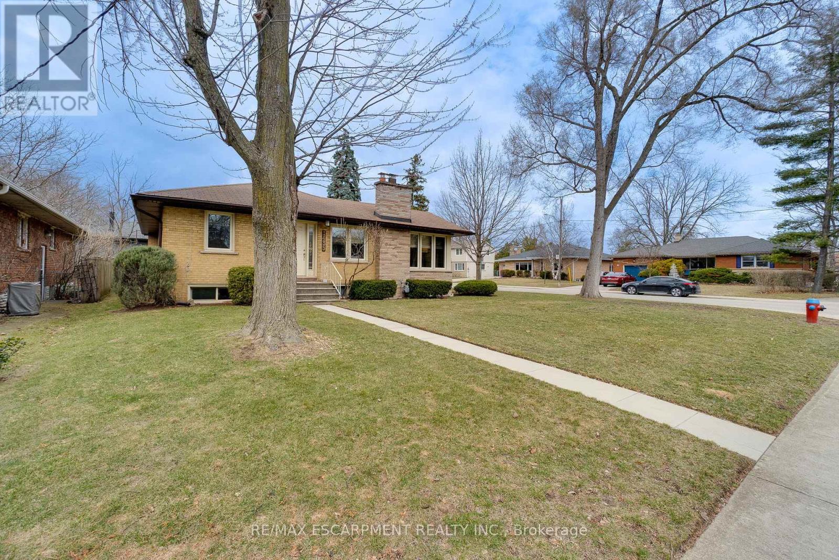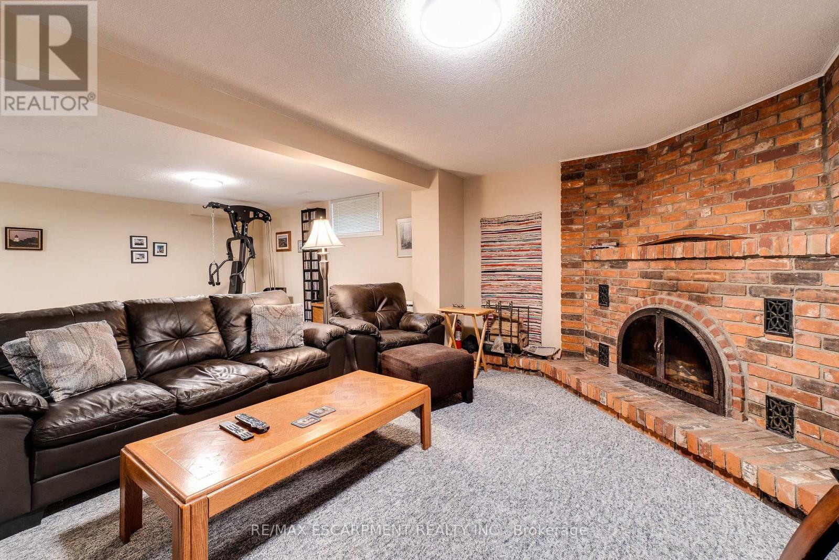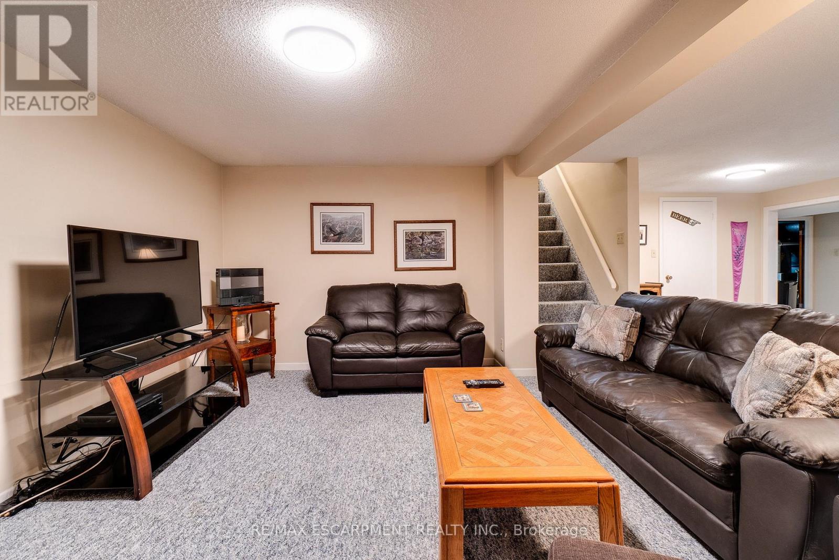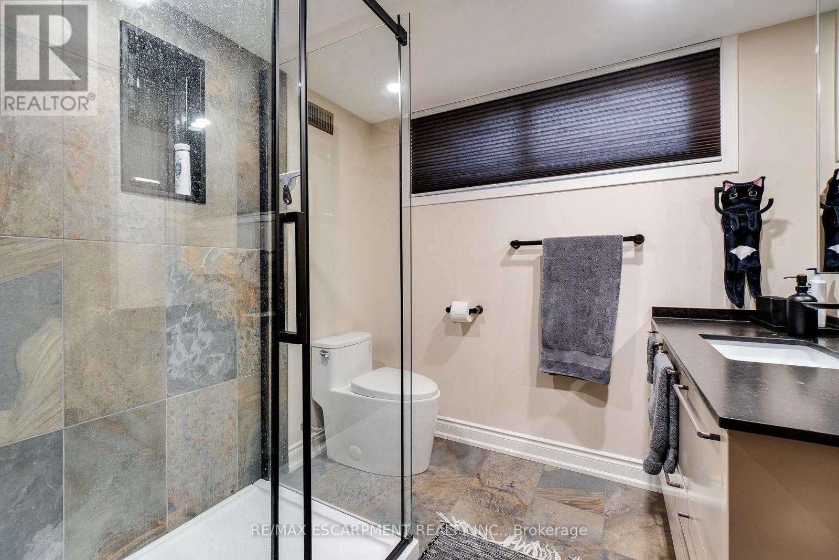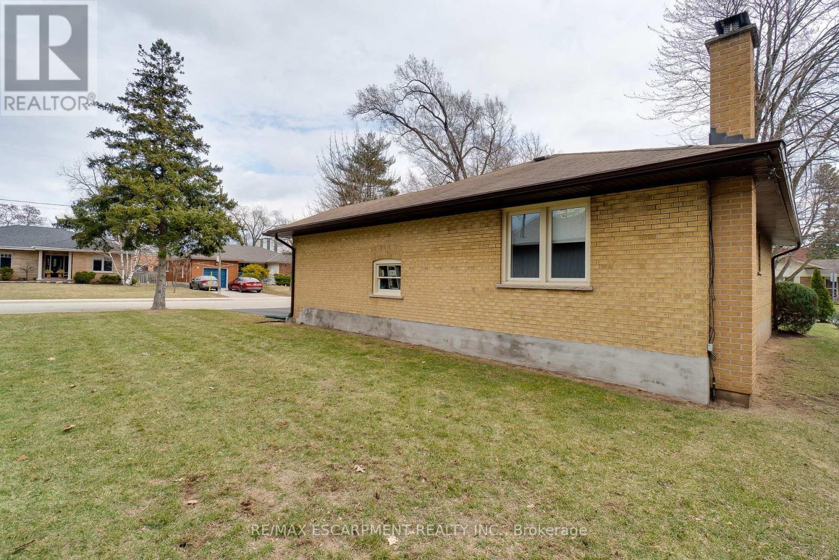1435 Alfred Crescent Burlington, Ontario L7S 1K8
$1,024,900
Discover timeless character and modern comfort in this meticulously maintained brick Bungalow, nestled on a tranquil crescent in core Burlington. Enjoy the convenience of the freshly paved double driveway (2024) and single car garage with automatic garage door opener. The main level features 3 bedrooms and a stylish 3 piece bathroom (renovated in 2023). The principal and second bedrooms have updated broadloom flooring (2025). The kitchen features oak cabinetry, Corian countertops and slate tile flooring for durability and convenience and offers access to the side deck w/ grilling space. The living room and dining area features oak hardwood flooring and a cozy wood burning fireplace for your comfort in cooler months. The fully finished lower level boasts a versatile den/fourth bedroom, a recreation room with operational wood burning fireplace and a games/exercise area. The lower level 3 piece bathroom was renovated in 2022 and offers upscale finishes and fixtures and the laundry/utility room offers both function and convenient storage. The unfenced yard offers a blank canvas for your landscaping vision. Ideally situated in a convenient downtown location, you'll be steps from schools, lush parks, vibrant shopping, diverse restaurants, and the stunning Burlington waterfront. With easy access to major highways and GO Transit, this home offers unparalleled convenience. (id:35762)
Property Details
| MLS® Number | W12042521 |
| Property Type | Single Family |
| Neigbourhood | Maple |
| Community Name | Brant |
| AmenitiesNearBy | Hospital, Public Transit, Schools, Place Of Worship |
| Features | Level Lot, Irregular Lot Size |
| ParkingSpaceTotal | 3 |
| Structure | Deck |
Building
| BathroomTotal | 2 |
| BedroomsAboveGround | 3 |
| BedroomsBelowGround | 1 |
| BedroomsTotal | 4 |
| Age | 51 To 99 Years |
| Amenities | Fireplace(s) |
| Appliances | Garage Door Opener Remote(s), Central Vacuum, Water Heater, Water Meter, Dishwasher, Dryer, Garage Door Opener, Stove, Washer, Window Coverings, Refrigerator |
| ArchitecturalStyle | Bungalow |
| BasementDevelopment | Finished |
| BasementType | Full (finished) |
| ConstructionStyleAttachment | Detached |
| CoolingType | Central Air Conditioning |
| ExteriorFinish | Brick |
| FireplacePresent | Yes |
| FireplaceTotal | 2 |
| FoundationType | Block |
| HeatingFuel | Natural Gas |
| HeatingType | Forced Air |
| StoriesTotal | 1 |
| SizeInterior | 1100 - 1500 Sqft |
| Type | House |
| UtilityWater | Municipal Water |
Parking
| Attached Garage | |
| Garage |
Land
| Acreage | No |
| LandAmenities | Hospital, Public Transit, Schools, Place Of Worship |
| Sewer | Sanitary Sewer |
| SizeDepth | 94 Ft ,10 In |
| SizeFrontage | 50 Ft |
| SizeIrregular | 50 X 94.9 Ft ; 50.04x3.85x3.85x3.85x85.42x58.04x94.92 |
| SizeTotalText | 50 X 94.9 Ft ; 50.04x3.85x3.85x3.85x85.42x58.04x94.92|under 1/2 Acre |
| SoilType | Clay, Sand, Rocky |
| ZoningDescription | Residential |
Rooms
| Level | Type | Length | Width | Dimensions |
|---|---|---|---|---|
| Basement | Recreational, Games Room | 8.64 m | 5 m | 8.64 m x 5 m |
| Basement | Bedroom 4 | 4.9 m | 4.17 m | 4.9 m x 4.17 m |
| Basement | Laundry Room | 4.11 m | 4.09 m | 4.11 m x 4.09 m |
| Basement | Cold Room | Measurements not available | ||
| Ground Level | Kitchen | 3.89 m | 2.79 m | 3.89 m x 2.79 m |
| Ground Level | Foyer | 2.64 m | 1.42 m | 2.64 m x 1.42 m |
| Ground Level | Great Room | 6.71 m | 4.09 m | 6.71 m x 4.09 m |
| Ground Level | Primary Bedroom | 4.29 m | 3.2 m | 4.29 m x 3.2 m |
| Ground Level | Bedroom 2 | 3.73 m | 3.12 m | 3.73 m x 3.12 m |
| Ground Level | Bedroom 3 | 2.41 m | 1.55 m | 2.41 m x 1.55 m |
Utilities
| Cable | Installed |
| Sewer | Installed |
https://www.realtor.ca/real-estate/28076260/1435-alfred-crescent-burlington-brant-brant
Interested?
Contact us for more information
Jeff Robson
Salesperson
2180 Itabashi Way #4b
Burlington, Ontario L7M 5A5

