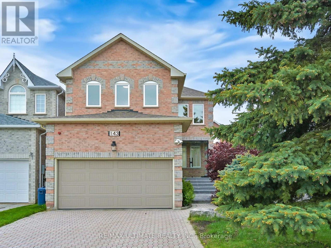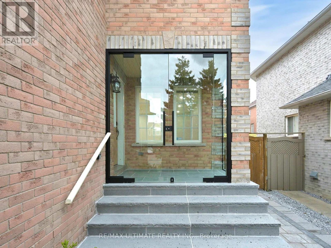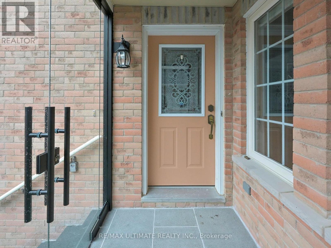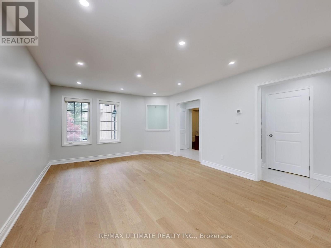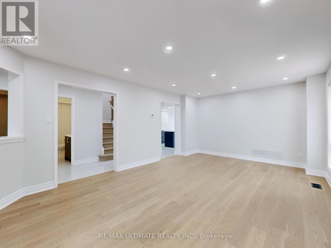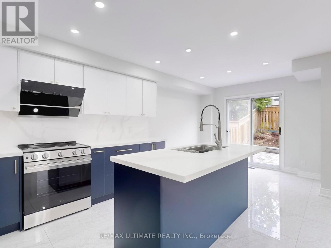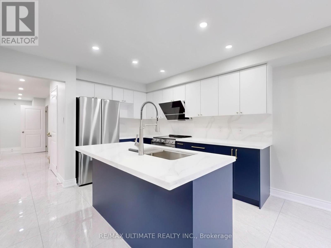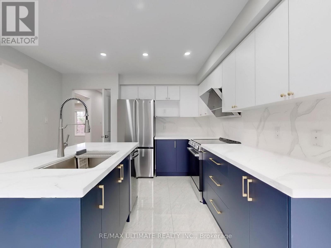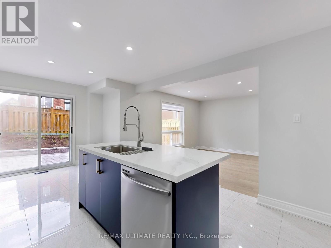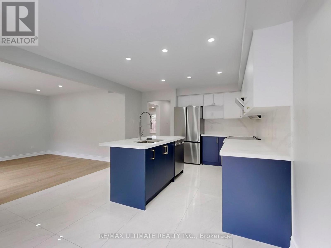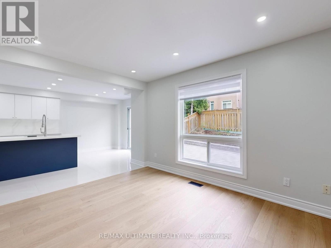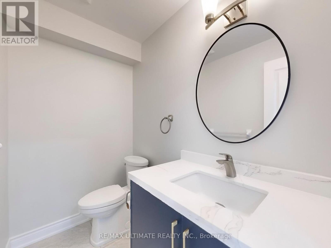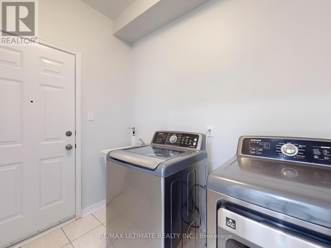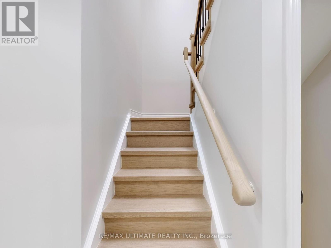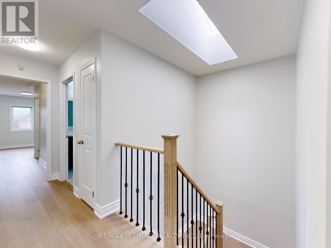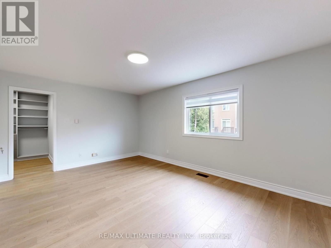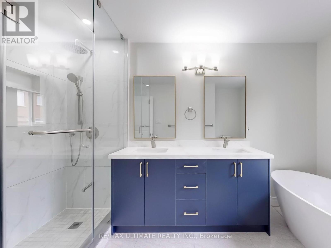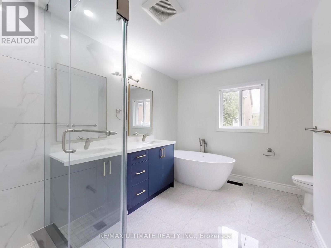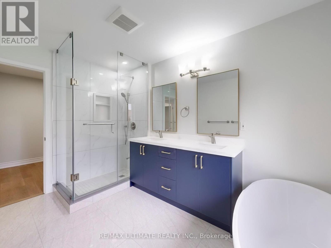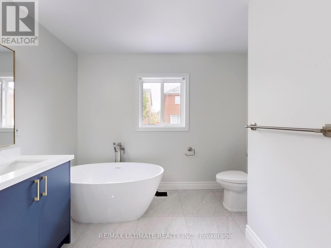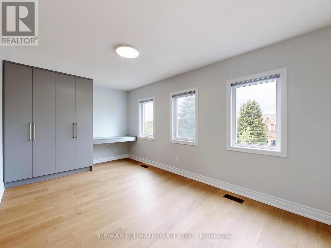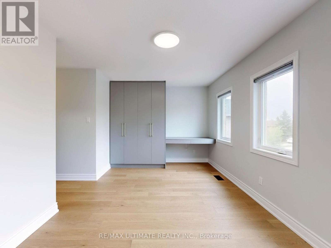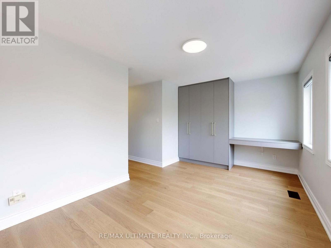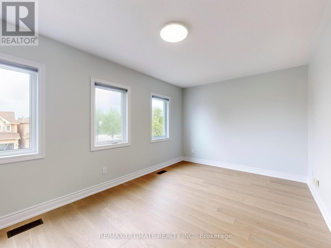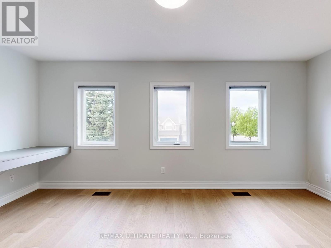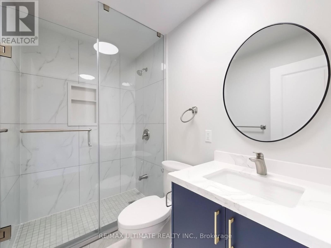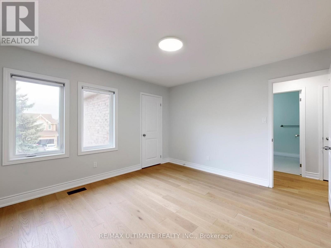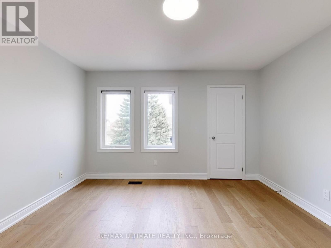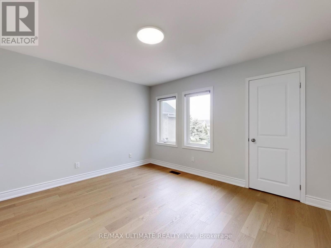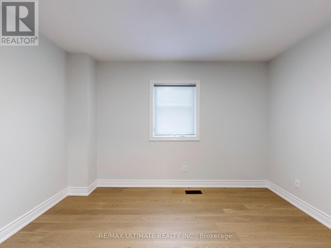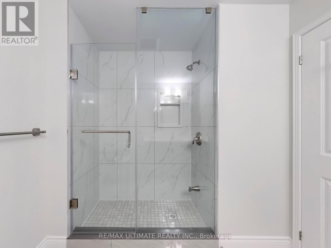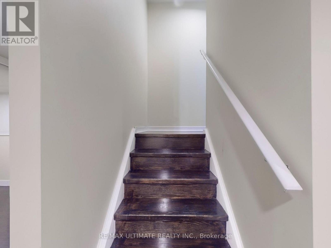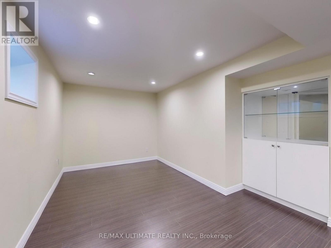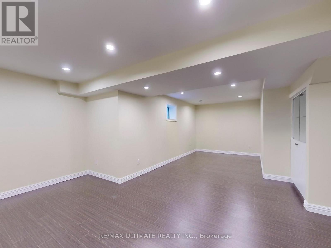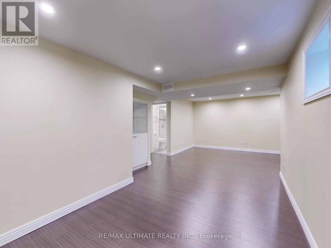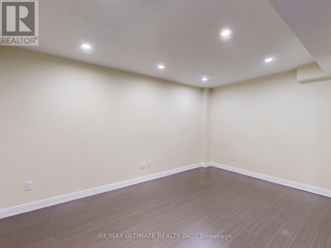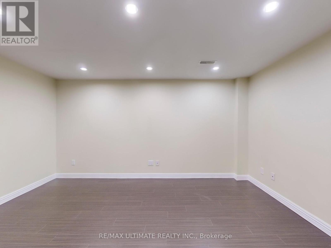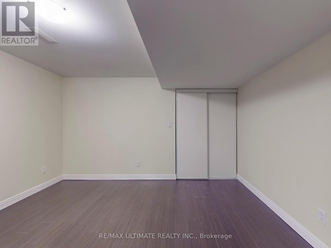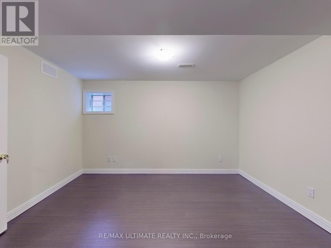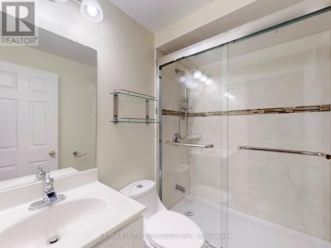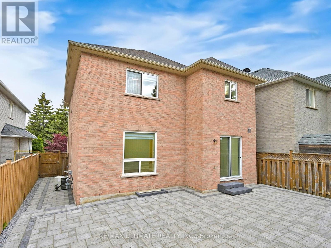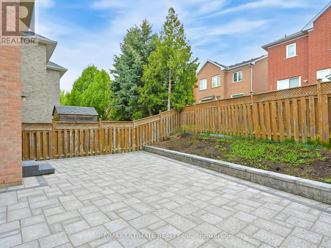143 Halterwood Circle Markham, Ontario L3P 7T2
$1,599,990
Gorgeous Monarch Detached Home Located In A High Demand Neighbourhood. Newly Renovated, $200K Renovation on Main & Second Floor: New Wood Flooring, Staircase, Kitchen Cabinets, Quartz Countertops, All Bathrooms, Pot Light, Smooth Ceiling, All Ensuite/Semi Bedrooms. New Appliances - SS Stove, SS Fridge & SS Range Hood. Direct Access to Garage. New Windows And New Water Tank (Owned). New Interlock Driveway - Park 4 Cars. New Fence. Professional Finished Basement w/ 1 Bedroom/Bath. Walking Distance To High Ranking Markville SS/Unionville P. S., Two Good Pond, Unionville Main Street, Markville Mall, GO Station, HWY 407/404, York U Campus, YMCA. House is like NEW! Show and Move In! **Virtual Tour Available** (id:35762)
Open House
This property has open houses!
2:00 pm
Ends at:4:00 pm
2:00 pm
Ends at:4:00 pm
2:00 pm
Ends at:4:00 pm
2:00 pm
Ends at:4:00 pm
Property Details
| MLS® Number | N12157342 |
| Property Type | Single Family |
| Community Name | Markville |
| AmenitiesNearBy | Park, Place Of Worship, Public Transit, Schools |
| ParkingSpaceTotal | 6 |
Building
| BathroomTotal | 3 |
| BedroomsAboveGround | 4 |
| BedroomsTotal | 4 |
| Age | 16 To 30 Years |
| Appliances | Dryer, Hood Fan, Stove, Washer, Refrigerator |
| BasementDevelopment | Finished |
| BasementType | N/a (finished) |
| ConstructionStyleAttachment | Link |
| CoolingType | Central Air Conditioning |
| ExteriorFinish | Brick |
| FlooringType | Laminate, Hardwood |
| FoundationType | Concrete |
| HalfBathTotal | 1 |
| HeatingFuel | Electric |
| HeatingType | Forced Air |
| StoriesTotal | 2 |
| SizeInterior | 2000 - 2500 Sqft |
| Type | House |
| UtilityWater | Municipal Water |
Parking
| Attached Garage | |
| Garage |
Land
| Acreage | No |
| LandAmenities | Park, Place Of Worship, Public Transit, Schools |
| Sewer | Sanitary Sewer |
| SizeDepth | 114 Ft ,7 In |
| SizeFrontage | 36 Ft ,7 In |
| SizeIrregular | 36.6 X 114.6 Ft |
| SizeTotalText | 36.6 X 114.6 Ft |
Rooms
| Level | Type | Length | Width | Dimensions |
|---|---|---|---|---|
| Second Level | Primary Bedroom | 3.65 m | 5.18 m | 3.65 m x 5.18 m |
| Second Level | Bedroom 2 | 2.91 m | 5.1 m | 2.91 m x 5.1 m |
| Second Level | Bedroom 3 | 3.14 m | 3.63 m | 3.14 m x 3.63 m |
| Second Level | Bedroom 4 | 3.6 m | 3.86 m | 3.6 m x 3.86 m |
| Basement | Recreational, Games Room | 4.32 m | 7.31 m | 4.32 m x 7.31 m |
| Basement | Bedroom 5 | 3.81 m | 3.84 m | 3.81 m x 3.84 m |
| Main Level | Living Room | 3.3 m | 4.4 m | 3.3 m x 4.4 m |
| Main Level | Dining Room | 2.52 m | 3.04 m | 2.52 m x 3.04 m |
| Main Level | Kitchen | 1.52 m | 3.41 m | 1.52 m x 3.41 m |
| Main Level | Family Room | 3.96 m | 6.03 m | 3.96 m x 6.03 m |
https://www.realtor.ca/real-estate/28332137/143-halterwood-circle-markham-markville-markville
Interested?
Contact us for more information
Yoqo Fang
Salesperson
1739 Bayview Ave.
Toronto, Ontario M4G 3C1
Jacky Man
Broker
1739 Bayview Ave.
Toronto, Ontario M4G 3C1
Eugene Ho
Salesperson
1739 Bayview Ave.
Toronto, Ontario M4G 3C1

