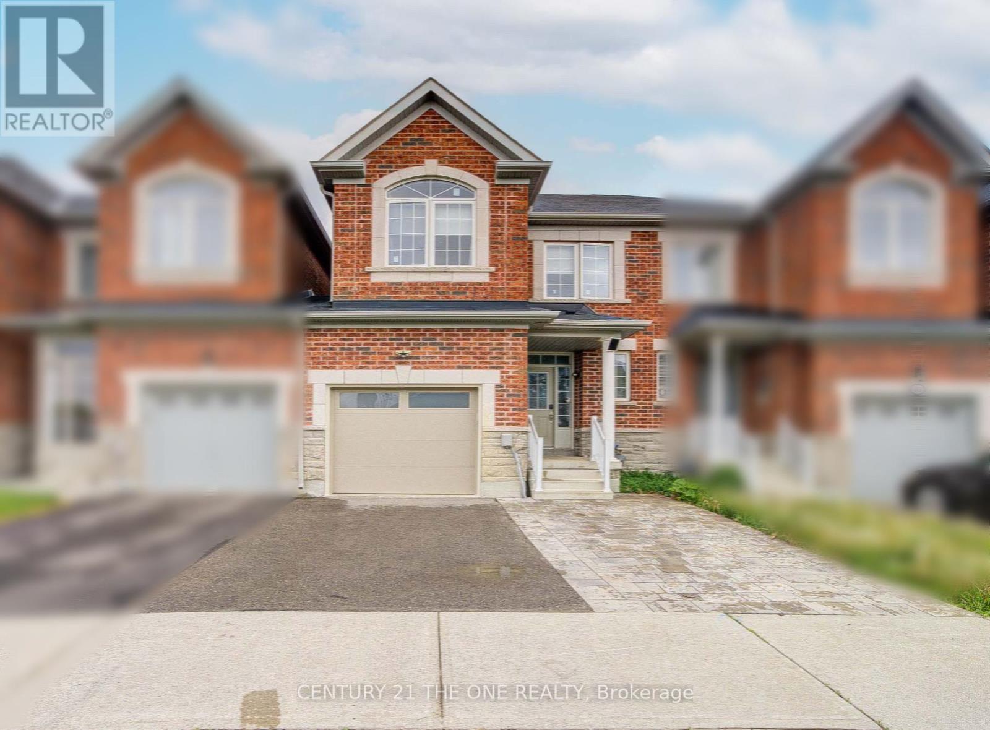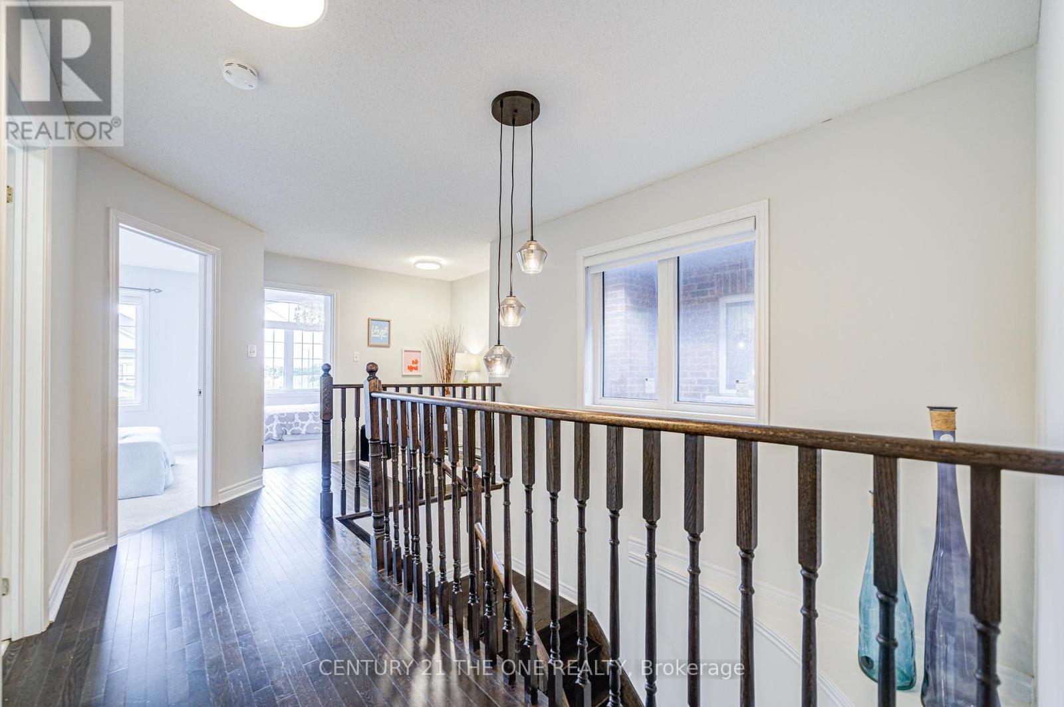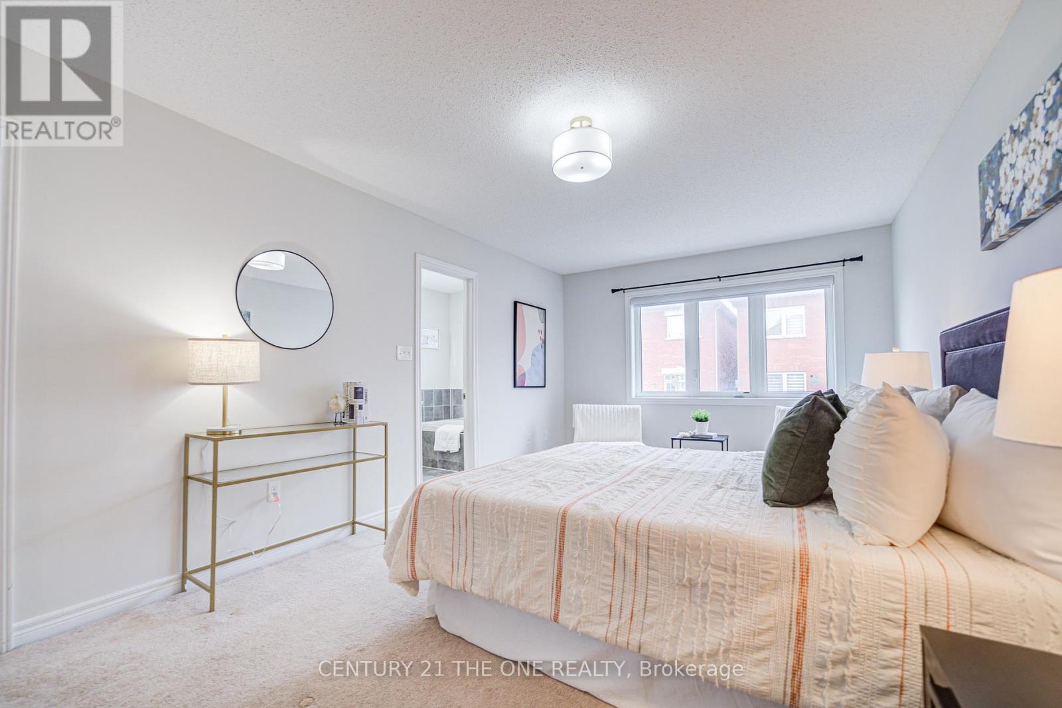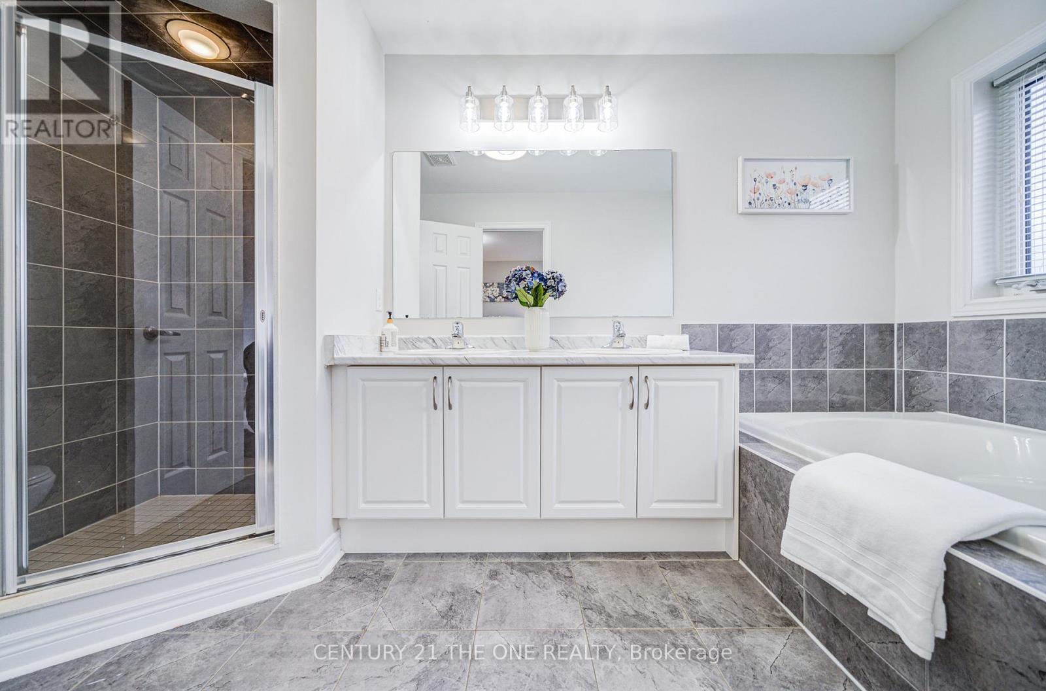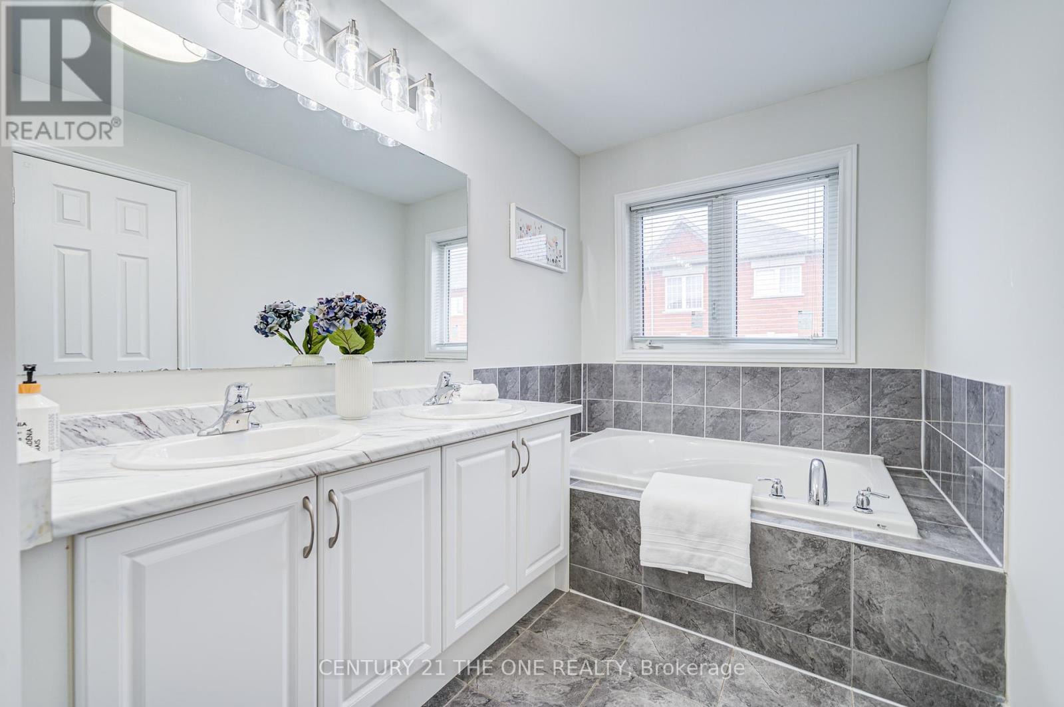143 Collin Court Richmond Hill, Ontario L4E 0X8
$938,000
Welcome to this stunning freehold 2-storey residence, ideally situated in the highly desirable Jefferson neighbourhood, renowned for its top-ranking schools and family-friendly atmosphere. Step inside to find a home designed for modern, comfortable living, featuring:Open-concept layout with 9-foot ceilings on the main floor, Freshly painted the whole house with elegant hardwood flooring recent deep maintenance, Abundant natural light enhanced by brand new pot lights throughout and updated light fixtures on both the main and second floors.Convenient oversized walk-in closet in the foyer, perfect for everyday storage and organization,The stylish gourmet kitchen is the perfect gathering space, boasting granite countertops, a custom backsplash, and direct garage access for added convenience. A separate side entrance provides private access to both the backyard and garage ,an excellent opportunity for future in-law or multigenerational living options.Upstairs, unwind in the luxurious primary bedroom retreat, featuring a her walk-in closet, his closet, and an elegant 5-piece ensuite complete with a deep soaker tub. Two generously sized bedrooms, plus a versatile loft-style office, create the perfect setting for both family life and working from home.Additional highlights include: Brand new garage door and freshly painted front entrance.Newly finished backyard interlock (23) and a roughed-in gas line for summer BBQ gatherings.Front yard interlock offering low-maintenance landscaping and additional parking space.Prime Richmond Hill Location close to community centres, parks, public transit, and within the catchment of some of the areas most sought-after schools: Richmond Hill High School, Beynon Fields PS (FI), Moraine Hills PS, and St. Theresa of Lisieux CHS. (id:35762)
Property Details
| MLS® Number | N12171850 |
| Property Type | Single Family |
| Community Name | Jefferson |
| Features | Irregular Lot Size |
| ParkingSpaceTotal | 4 |
Building
| BathroomTotal | 3 |
| BedroomsAboveGround | 3 |
| BedroomsTotal | 3 |
| Age | 6 To 15 Years |
| Appliances | Central Vacuum, Dishwasher, Dryer, Microwave, Range, Stove, Washer, Refrigerator |
| BasementDevelopment | Unfinished |
| BasementFeatures | Separate Entrance |
| BasementType | N/a (unfinished) |
| ConstructionStyleAttachment | Attached |
| CoolingType | Central Air Conditioning |
| ExteriorFinish | Brick |
| FlooringType | Hardwood, Ceramic, Carpeted |
| FoundationType | Concrete |
| HalfBathTotal | 1 |
| HeatingFuel | Natural Gas |
| HeatingType | Forced Air |
| StoriesTotal | 2 |
| SizeInterior | 1500 - 2000 Sqft |
| Type | Row / Townhouse |
| UtilityWater | Municipal Water |
Parking
| Attached Garage | |
| Garage |
Land
| Acreage | No |
| Sewer | Sanitary Sewer |
| SizeDepth | 98 Ft ,8 In |
| SizeFrontage | 20 Ft ,8 In |
| SizeIrregular | 20.7 X 98.7 Ft ; 98.53ftx20.69ftx98.69 Ftx5.17ftx15.52ft |
| SizeTotalText | 20.7 X 98.7 Ft ; 98.53ftx20.69ftx98.69 Ftx5.17ftx15.52ft |
Rooms
| Level | Type | Length | Width | Dimensions |
|---|---|---|---|---|
| Second Level | Office | 2.1 m | 1.78 m | 2.1 m x 1.78 m |
| Second Level | Primary Bedroom | 5.8 m | 3.36 m | 5.8 m x 3.36 m |
| Second Level | Bedroom 2 | 4.11 m | 2.62 m | 4.11 m x 2.62 m |
| Second Level | Bedroom 3 | 3.87 m | 2.62 m | 3.87 m x 2.62 m |
| Main Level | Living Room | 5.8 m | 2.95 m | 5.8 m x 2.95 m |
| Main Level | Dining Room | 5.8 m | 2.95 m | 5.8 m x 2.95 m |
| Main Level | Foyer | 3.77 m | 2.51 m | 3.77 m x 2.51 m |
| Main Level | Family Room | 4.88 m | 2.95 m | 4.88 m x 2.95 m |
| Main Level | Kitchen | 3.48 m | 2.45 m | 3.48 m x 2.45 m |
| Main Level | Eating Area | 2.75 m | 2.45 m | 2.75 m x 2.45 m |
Utilities
| Cable | Available |
| Sewer | Available |
https://www.realtor.ca/real-estate/28363662/143-collin-court-richmond-hill-jefferson-jefferson
Interested?
Contact us for more information
Taylor Yang
Salesperson
3601 Highway 7 E #908
Markham, Ontario L3R 0M3
Michelle Zhou
Broker of Record
3601 Highway 7 E #908
Markham, Ontario L3R 0M3

