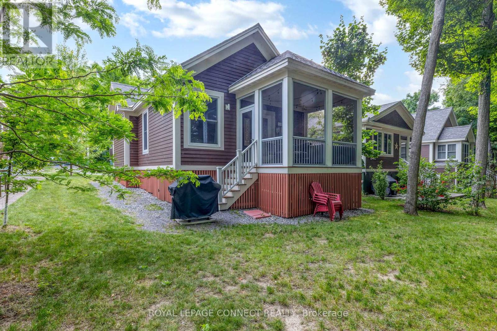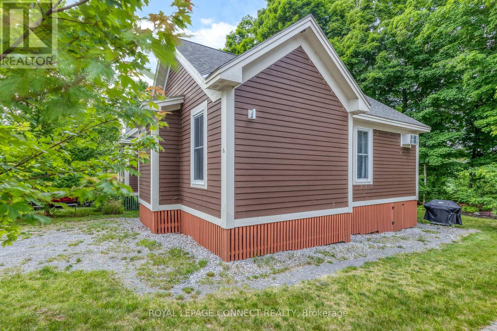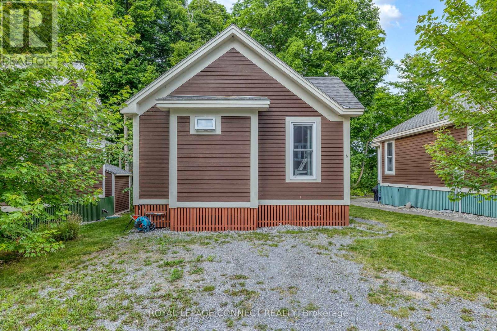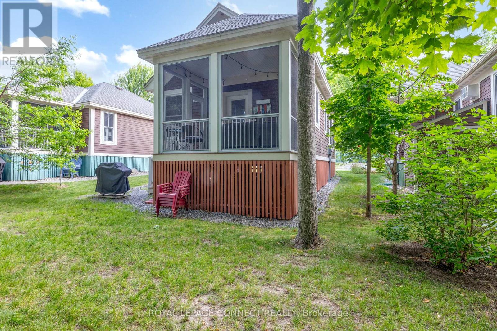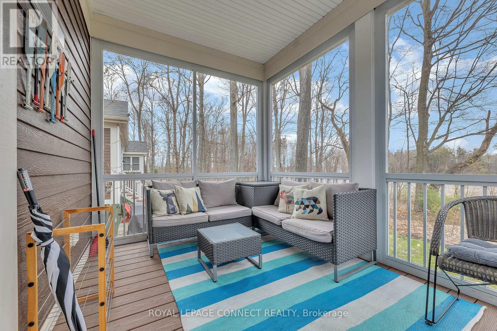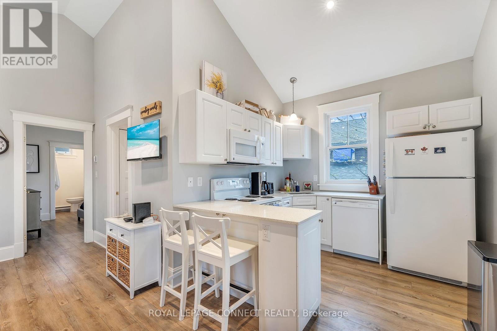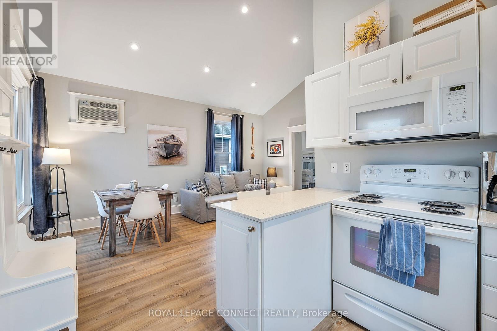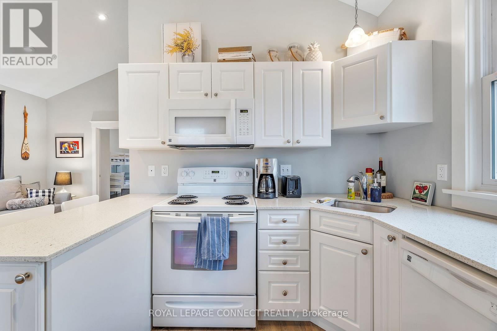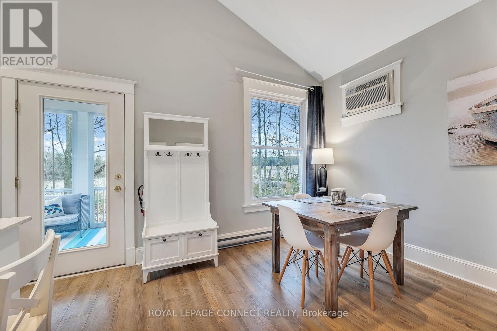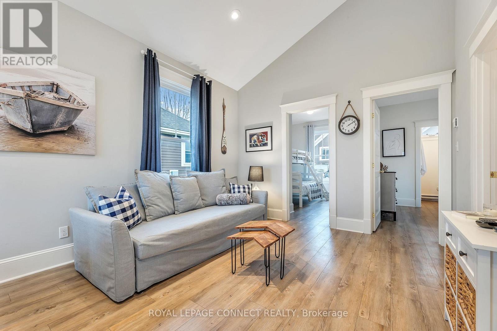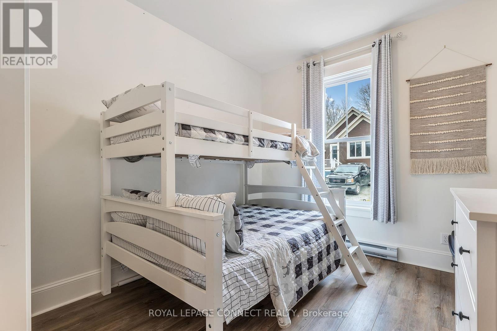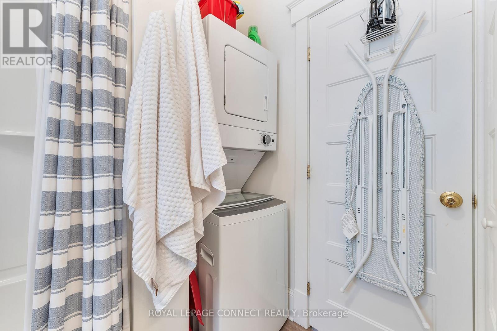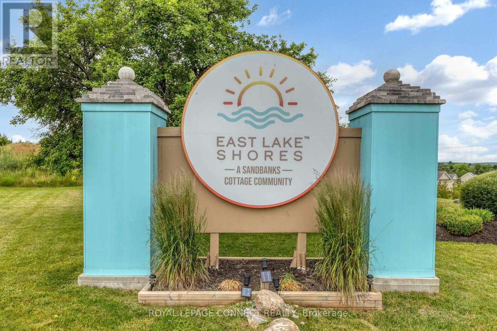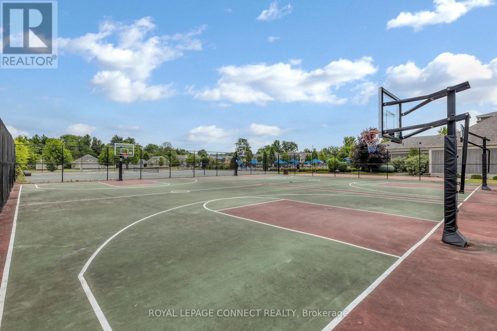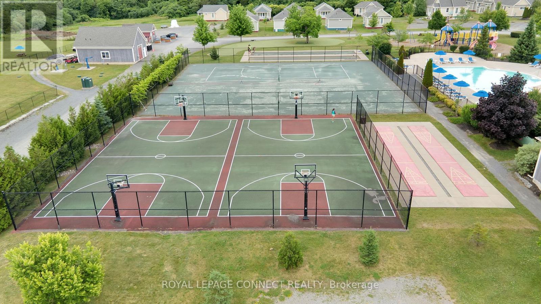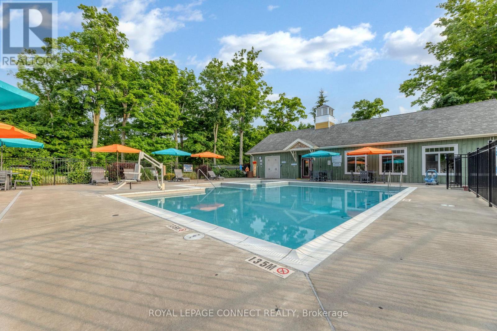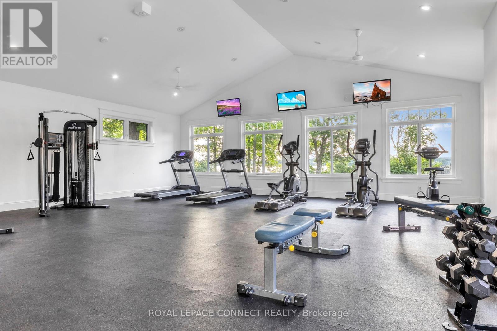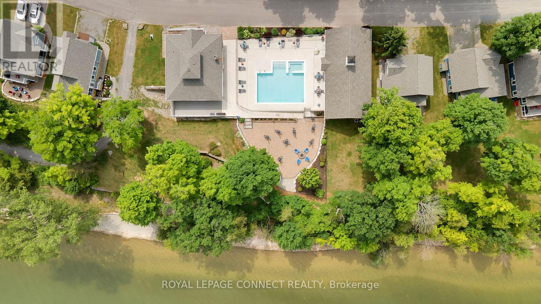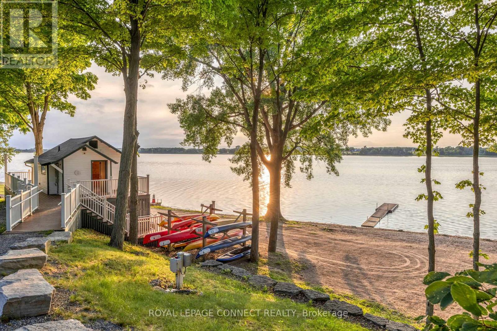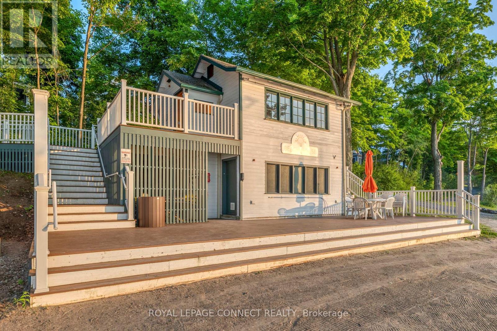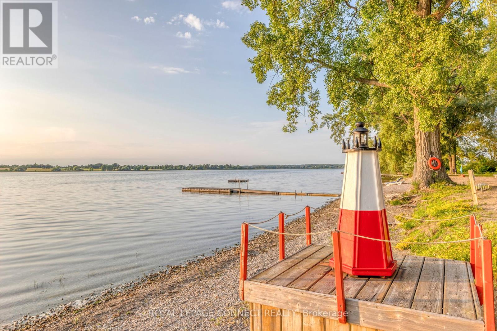143 - 6 Farm View Lane Prince Edward County, Ontario K0K 1P0
$350,000Maintenance, Cable TV, Common Area Maintenance, Parking, Water
$669.70 Monthly
Maintenance, Cable TV, Common Area Maintenance, Parking, Water
$669.70 MonthlyWelcome to 6 Farm View Lane, a bright and cheerful Waupoos model cottage tucked into the quiet Woodlands area of East Lake Shores. This well-maintained 2-bedroom, 2-bath seasonal home offers a comfortable open layout with vaulted ceilings over the kitchen, living and dining areas. The bedrooms are thoughtfully placed at opposite ends of the cottage for added privacy, with a full four-piece bath for guests and a private three-piece ensuite in the main bedroom. At the front, a peaceful sunroom looks out to a backdrop of mature trees and a neighbouring farm no front neighbours in sight while the back faces Farm View Lane, away from the busier sections of the resort. Open from April through October, East Lake Shores is a gated condominium resort just minutes from Sandbanks Provincial Park, the shops and restaurants of Picton, wineries, breweries, and farm stands throughout Prince Edward County. Monthly condo fees of $669.70 (billed year-round) include TV, high-speed internet, phone, water/sewer, and all amenities. Income opportunity available through a turnkey rental program that handles cleaning, guest supplies, and management. A great way to enjoy the County without all the work! (id:35762)
Property Details
| MLS® Number | X12052759 |
| Property Type | Vacant Land |
| Community Name | Athol |
| CommunityFeatures | Pet Restrictions |
| Easement | Sub Division Covenants, None |
| Features | Flat Site, Balcony, Carpet Free, In Suite Laundry |
| ParkingSpaceTotal | 2 |
| Structure | Tennis Court, Playground, Boathouse |
| WaterFrontType | Waterfront |
Building
| BathroomTotal | 2 |
| BedroomsAboveGround | 2 |
| BedroomsTotal | 2 |
| Amenities | Exercise Centre, Separate Electricity Meters |
| Appliances | Water Heater |
| ArchitecturalStyle | Bungalow |
| CoolingType | Wall Unit |
| ExteriorFinish | Hardboard |
| FlooringType | Vinyl, Wood |
| HeatingFuel | Electric |
| HeatingType | Baseboard Heaters |
| StoriesTotal | 1 |
| SizeInterior | 700 - 799 Sqft |
Parking
| No Garage |
Land
| Acreage | No |
| SizeIrregular | . |
| SizeTotalText | . |
Rooms
| Level | Type | Length | Width | Dimensions |
|---|---|---|---|---|
| Main Level | Kitchen | 1.96 m | 2.74 m | 1.96 m x 2.74 m |
| Main Level | Dining Room | 3.43 m | 5.33 m | 3.43 m x 5.33 m |
| Main Level | Living Room | 3.43 m | 5.33 m | 3.43 m x 5.33 m |
| Main Level | Bedroom | 3.63 m | 3.12 m | 3.63 m x 3.12 m |
| Main Level | Bathroom | 2.21 m | 1.4 m | 2.21 m x 1.4 m |
| Main Level | Bedroom 2 | 2.92 m | 3.94 m | 2.92 m x 3.94 m |
| Main Level | Bathroom | 2.49 m | 2.44 m | 2.49 m x 2.44 m |
| Main Level | Sunroom | 3.87 m | 2.69 m | 3.87 m x 2.69 m |
Utilities
| Telephone | Connected |
https://www.realtor.ca/real-estate/28099892/143-6-farm-view-lane-prince-edward-county-athol-athol
Interested?
Contact us for more information
Sandy Gardner
Broker
335 Bayly Street West
Ajax, Ontario L1S 6M2
Lonnie Herrington
Salesperson
335 Bayly Street West
Ajax, Ontario L1S 6M2

