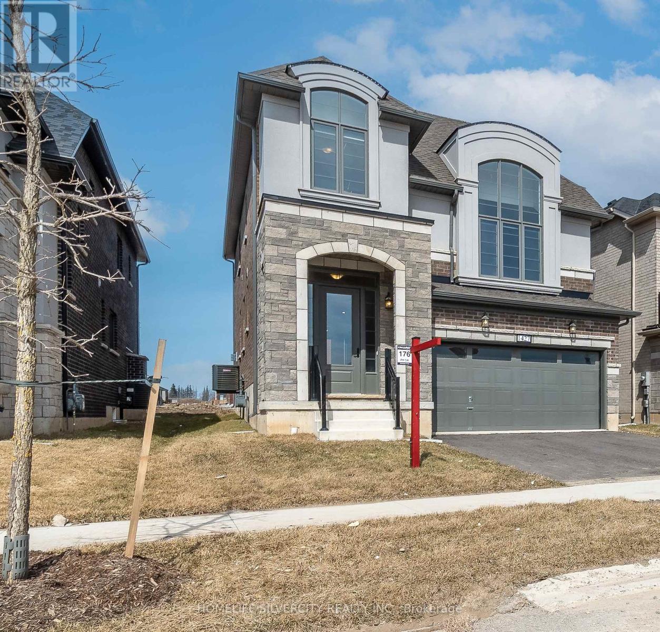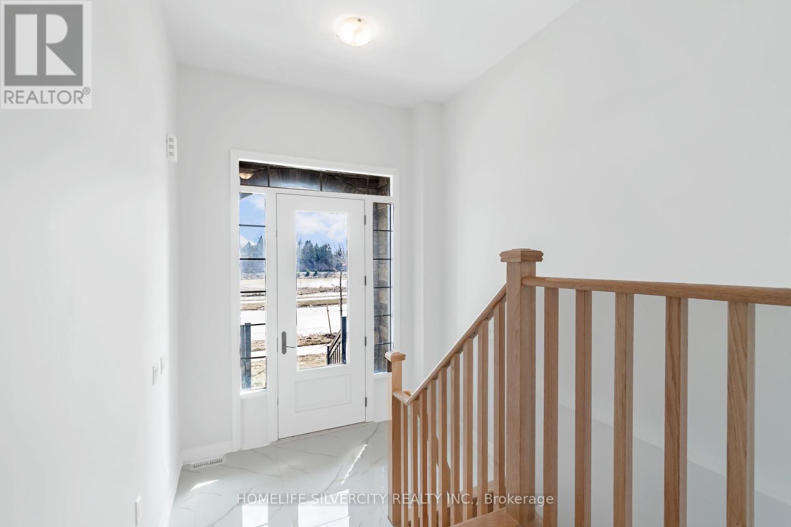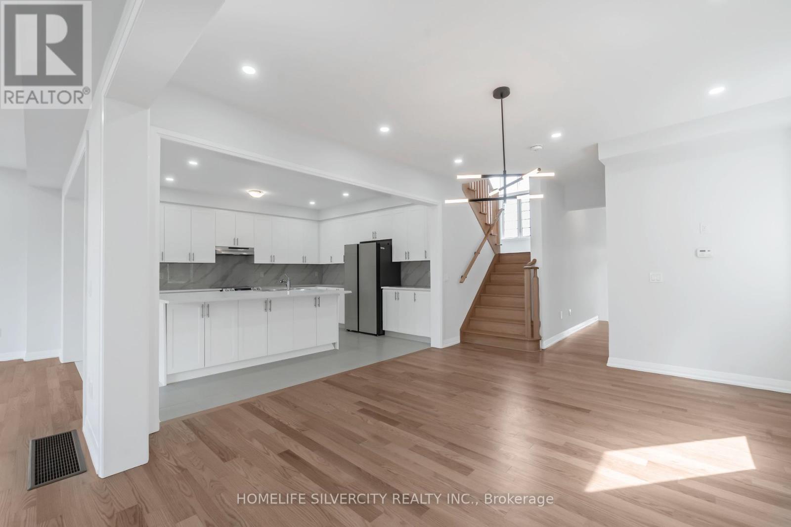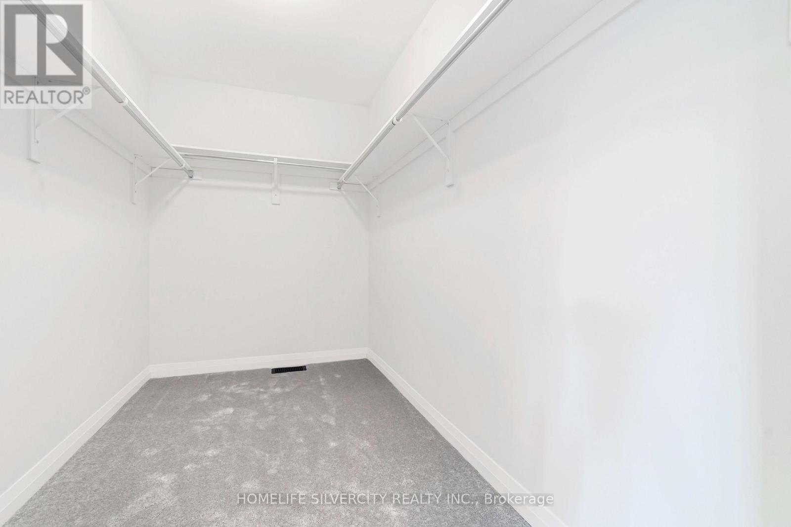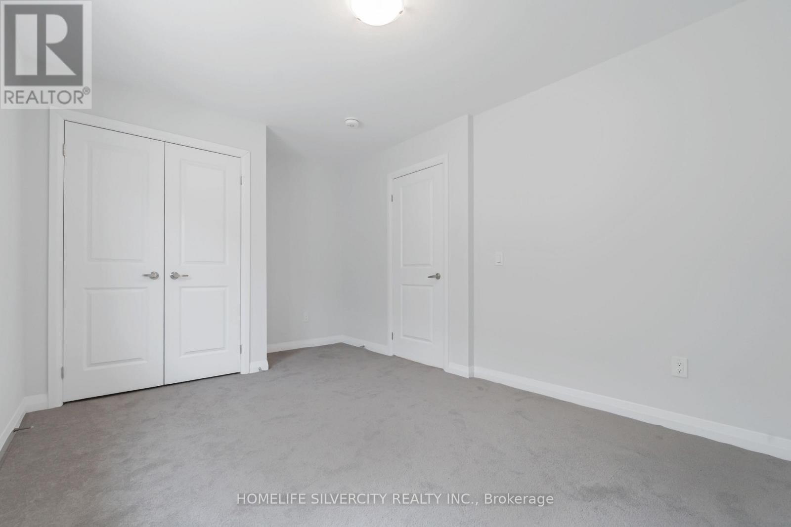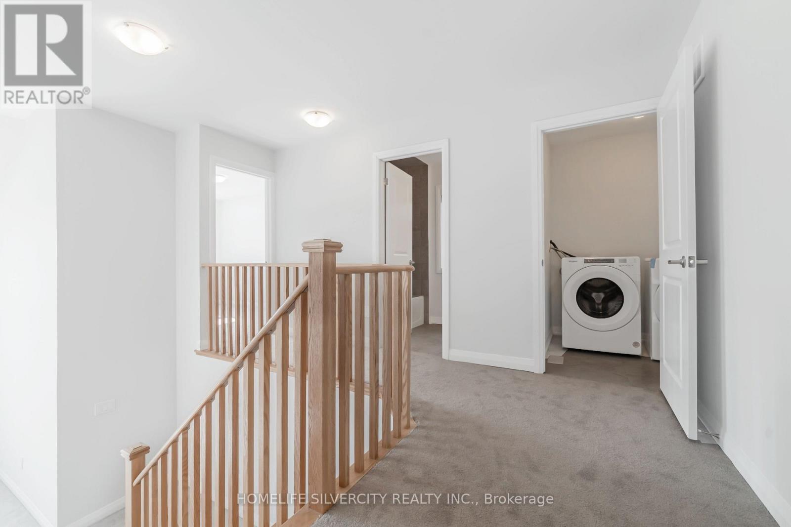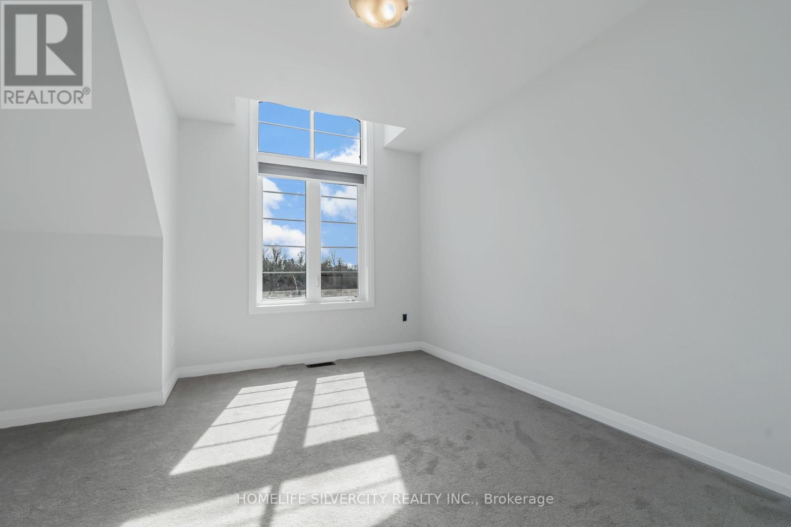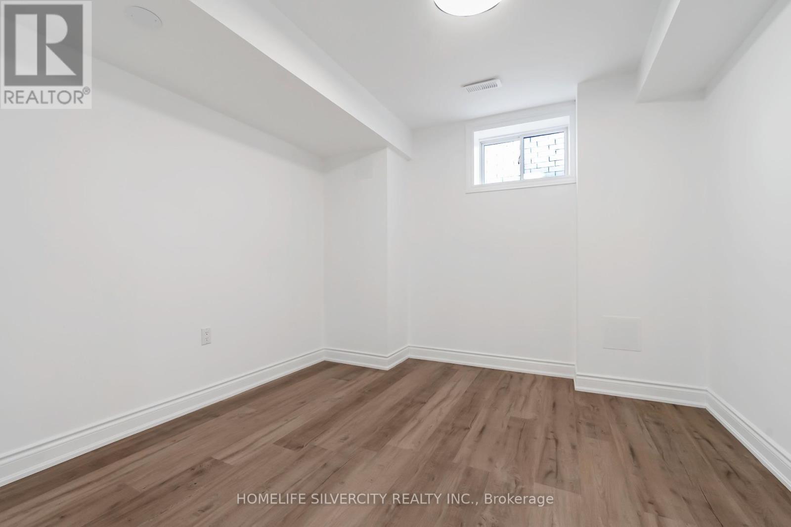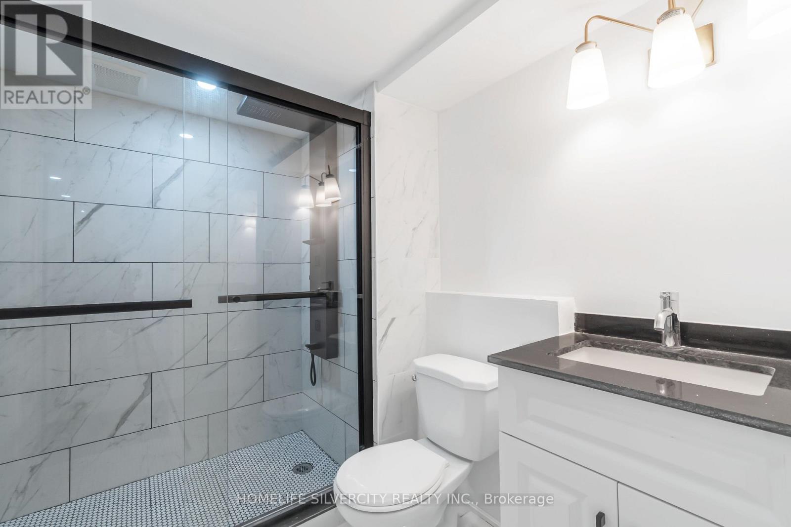1427 Upper Thames Drive E Woodstock, Ontario N4T 0H2
$969,900
Woodstock Living at its best. Brand New Never Lived Open Concept 4+3 Bedroom detached house facing large pond and park with walking distance to Newly built Sikh temple is thriving to be your New home. Tastefully decorated Kitchen with BESPOKE Appliances and huge Island can be your favorite space. Separate Living and Family Room, Nature's Paradise Pond view from Living room and Bedroom. Finished Three Bedroom Basement Apartment can be your helping hand towards your mortgage payment. Live Stress free and enjoy the Nature. (id:35762)
Property Details
| MLS® Number | X12130256 |
| Property Type | Single Family |
| AmenitiesNearBy | Park, Place Of Worship |
| ParkingSpaceTotal | 4 |
| WaterFrontType | Waterfront |
Building
| BathroomTotal | 4 |
| BedroomsAboveGround | 4 |
| BedroomsBelowGround | 3 |
| BedroomsTotal | 7 |
| Age | New Building |
| Appliances | Dishwasher, Stove, Window Coverings, Refrigerator |
| BasementDevelopment | Finished |
| BasementType | N/a (finished) |
| ConstructionStyleAttachment | Detached |
| CoolingType | Central Air Conditioning |
| ExteriorFinish | Brick, Stone |
| FlooringType | Hardwood, Tile, Carpeted |
| FoundationType | Poured Concrete |
| HalfBathTotal | 1 |
| HeatingFuel | Natural Gas |
| HeatingType | Forced Air |
| StoriesTotal | 2 |
| SizeInterior | 2500 - 3000 Sqft |
| Type | House |
| UtilityWater | Municipal Water |
Parking
| Attached Garage | |
| Garage |
Land
| Acreage | No |
| LandAmenities | Park, Place Of Worship |
| Sewer | Sanitary Sewer |
| SizeDepth | 110 Ft |
| SizeFrontage | 37 Ft ,7 In |
| SizeIrregular | 37.6 X 110 Ft |
| SizeTotalText | 37.6 X 110 Ft|under 1/2 Acre |
| ZoningDescription | R2-34 |
Rooms
| Level | Type | Length | Width | Dimensions |
|---|---|---|---|---|
| Second Level | Living Room | 4.17 m | 5.49 m | 4.17 m x 5.49 m |
| Second Level | Primary Bedroom | 4.88 m | 3.66 m | 4.88 m x 3.66 m |
| Second Level | Bedroom 2 | 3.05 m | 3.86 m | 3.05 m x 3.86 m |
| Second Level | Bedroom 3 | 3.66 m | 3.66 m | 3.66 m x 3.66 m |
| Second Level | Bedroom 4 | 3.66 m | 3.05 m | 3.66 m x 3.05 m |
| Main Level | Great Room | 7.92 m | 4.5 m | 7.92 m x 4.5 m |
| Main Level | Dining Room | 3.96 m | 4.72 m | 3.96 m x 4.72 m |
| Main Level | Kitchen | 3.96 m | 4.78 m | 3.96 m x 4.78 m |
Utilities
| Cable | Available |
| Sewer | Installed |
https://www.realtor.ca/real-estate/28273467/1427-upper-thames-drive-e-woodstock
Interested?
Contact us for more information
Amrit Rangi
Salesperson
11775 Bramalea Rd #201
Brampton, Ontario L6R 3Z4
Rick Hans
Salesperson
11775 Bramalea Rd #201
Brampton, Ontario L6R 3Z4
Mindri Sandhu
Salesperson
11775 Bramalea Rd #201
Brampton, Ontario L6R 3Z4

