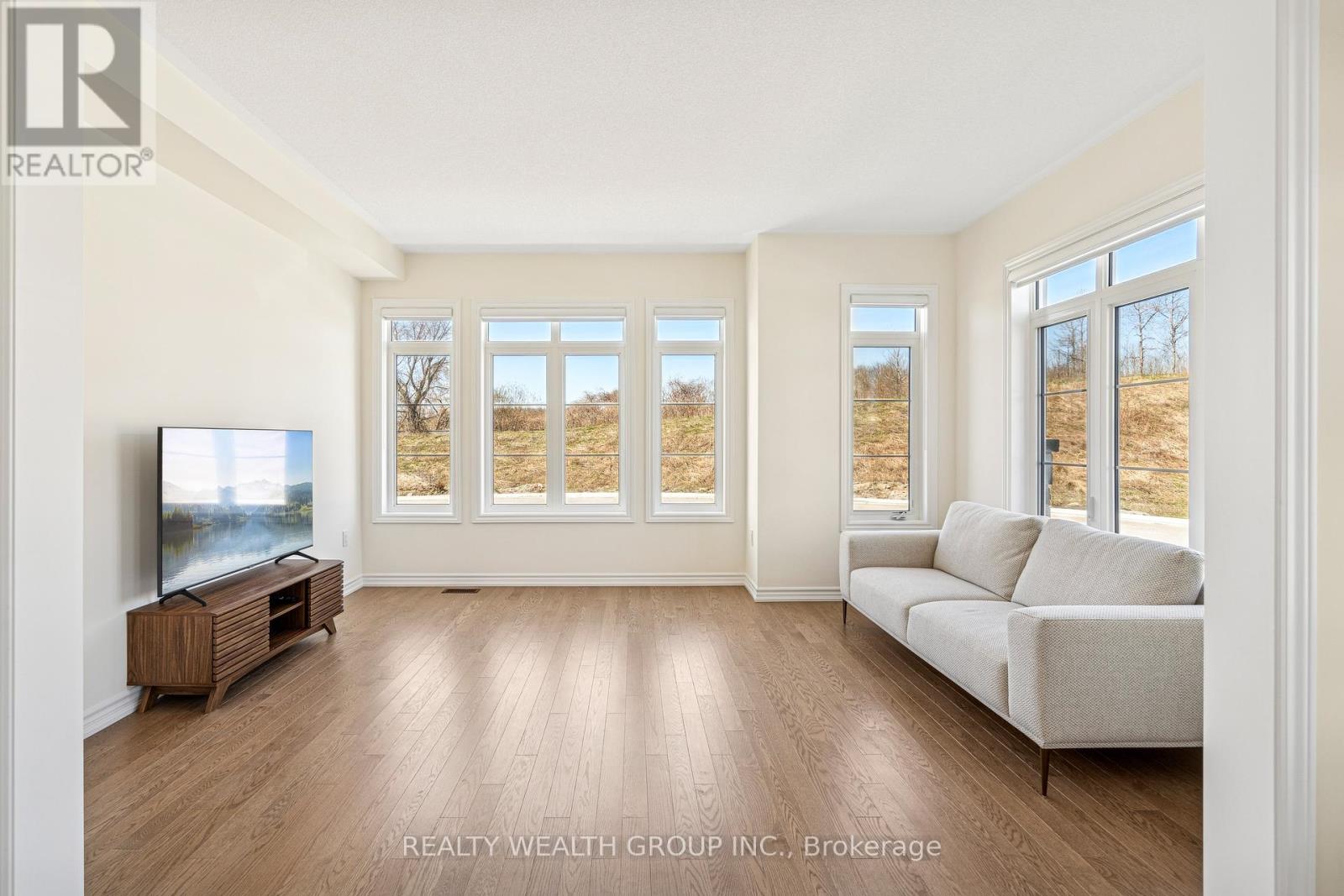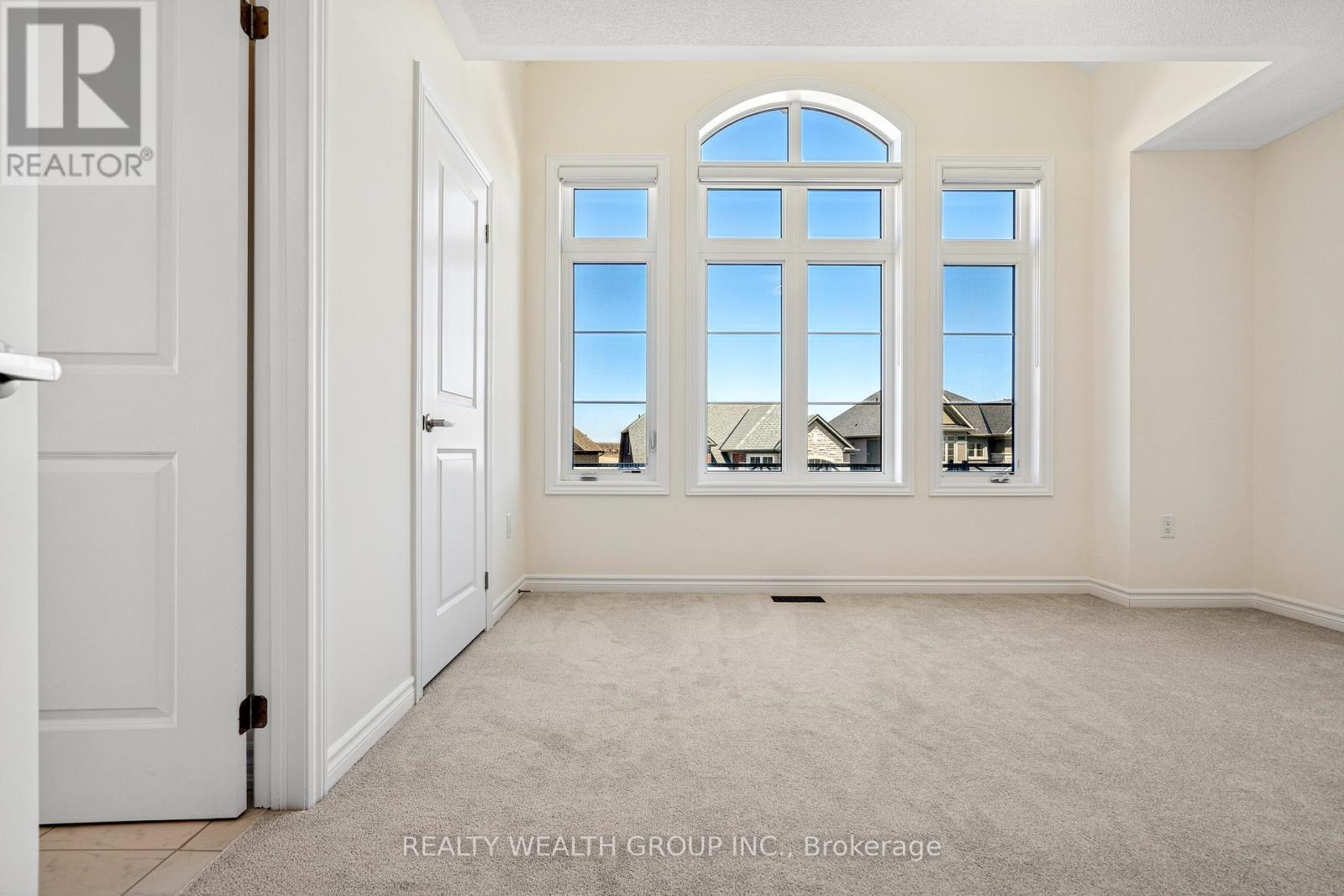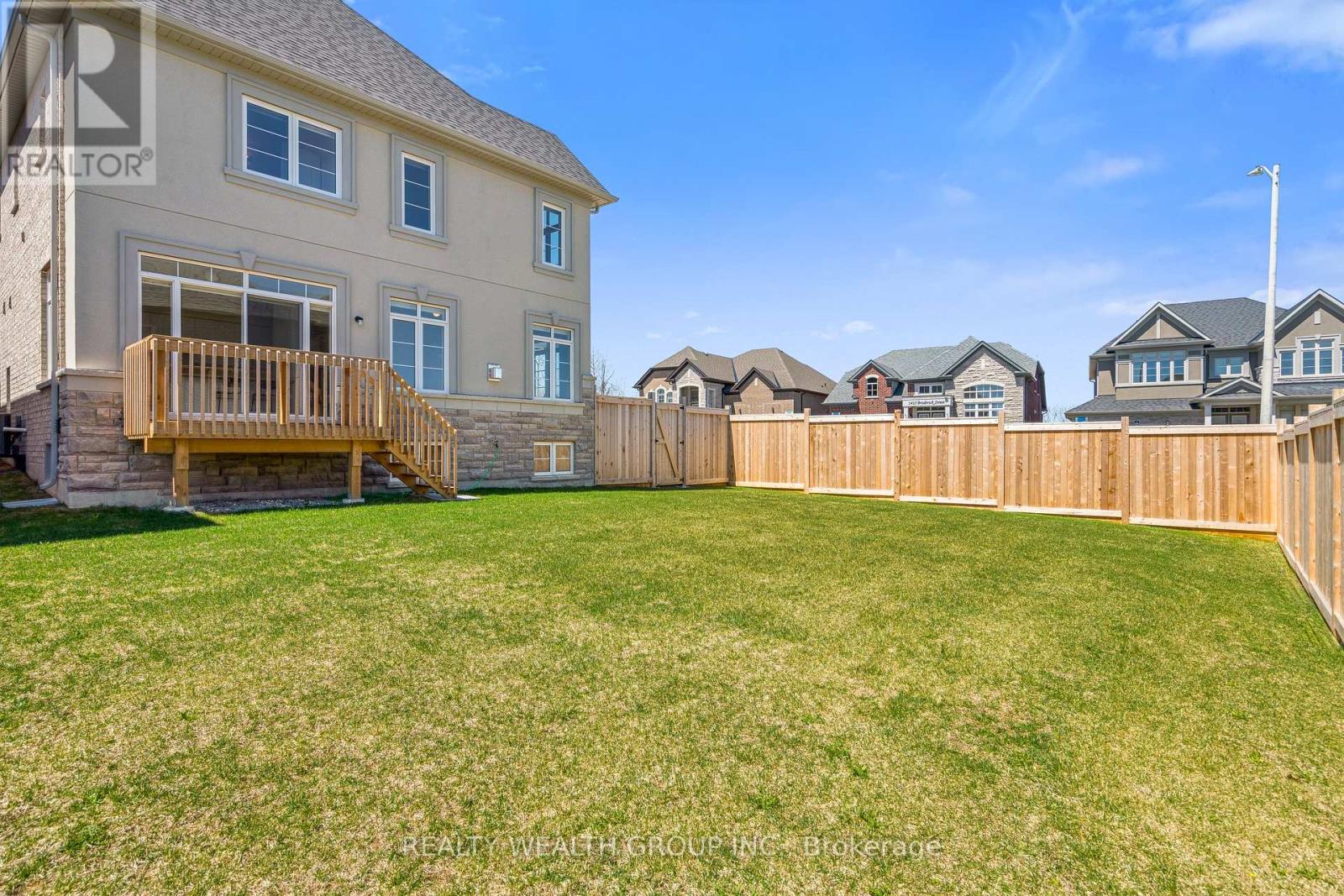1422 Broderick Street Innisfil, Ontario L9S 4W1
$999,900
Welcome to this never-lived-in, luxurious corner home built by Zancor Homes, ideally situated on a spacious premium lot in one of Innisfil's most desirable community. With 4 large bedrooms, 4 bathrooms, and a convenient upper-level laundry room, this home offers both elegance and everyday comfort. The main entrance featuring a double-door closet and raised doors throughout the home for a modern, upscale feel. The main floor includes 3 closets, providing excellent storage and functionality. The open-concept layout welcomes you to a modern kitchen featuring stainless steel appliances and a gas stove, flowing into a bright and cozy living room with a fireplace perfect for both everyday living and entertaining.The primary suite is offering a huge walk-in closet and a 5-piece ensuite. One secondary bedroom enjoys its own private bathroom, while the other two share a convenient Jack-and-Jill ensuite. Step outside and enjoy a huge backyard perfect for family fun, gardening, or summer barbecues. Perfectly located just minutes from Innisfil Beach, Lake Simcoe, schools, grocery stores, Tanger Outlets, Hwy 400, restaurants, and the future GO Train station. Everything you need is right around the corner. Don't miss the opportunity to own a rare corner home! Book the showing! (id:35762)
Open House
This property has open houses!
2:00 pm
Ends at:4:00 pm
2:00 pm
Ends at:4:00 pm
Property Details
| MLS® Number | N12130484 |
| Property Type | Single Family |
| Community Name | Alcona |
| EquipmentType | Water Heater |
| Features | Irregular Lot Size |
| ParkingSpaceTotal | 6 |
| RentalEquipmentType | Water Heater |
Building
| BathroomTotal | 4 |
| BedroomsAboveGround | 4 |
| BedroomsTotal | 4 |
| Age | 0 To 5 Years |
| Appliances | Blinds, Dryer, Range, Stove, Washer, Refrigerator |
| BasementDevelopment | Unfinished |
| BasementType | N/a (unfinished) |
| ConstructionStyleAttachment | Detached |
| CoolingType | Central Air Conditioning |
| ExteriorFinish | Stucco, Brick |
| FireplacePresent | Yes |
| FlooringType | Hardwood, Ceramic, Carpeted |
| FoundationType | Concrete |
| HalfBathTotal | 1 |
| HeatingFuel | Natural Gas |
| HeatingType | Forced Air |
| StoriesTotal | 2 |
| SizeInterior | 2500 - 3000 Sqft |
| Type | House |
| UtilityWater | Municipal Water |
Parking
| Attached Garage | |
| Garage |
Land
| Acreage | No |
| Sewer | Sanitary Sewer |
| SizeDepth | 95 Ft ,1 In |
| SizeFrontage | 40 Ft ,10 In |
| SizeIrregular | 40.9 X 95.1 Ft |
| SizeTotalText | 40.9 X 95.1 Ft|1/2 - 1.99 Acres |
Rooms
| Level | Type | Length | Width | Dimensions |
|---|---|---|---|---|
| Second Level | Primary Bedroom | 4.94 m | 5.43 m | 4.94 m x 5.43 m |
| Second Level | Bedroom 2 | 4.85 m | 3.58 m | 4.85 m x 3.58 m |
| Second Level | Bedroom 3 | 3.99 m | 3.39 m | 3.99 m x 3.39 m |
| Second Level | Bedroom 4 | 4.26 m | 4.12 m | 4.26 m x 4.12 m |
| Second Level | Laundry Room | 2.57 m | 2.34 m | 2.57 m x 2.34 m |
| Main Level | Family Room | 5.178 m | 3.94 m | 5.178 m x 3.94 m |
| Main Level | Living Room | 4.65 m | 3.68 m | 4.65 m x 3.68 m |
| Main Level | Dining Room | 4.99 m | 3.45 m | 4.99 m x 3.45 m |
| Main Level | Kitchen | 4.2 m | 2.9 m | 4.2 m x 2.9 m |
| Main Level | Eating Area | 3.66 m | 3.13 m | 3.66 m x 3.13 m |
https://www.realtor.ca/real-estate/28273678/1422-broderick-street-innisfil-alcona-alcona
Interested?
Contact us for more information
Vera Al-Bargash
Broker
1135 Stellar Drive Unit 3
Newmarket, Ontario L3Y 7B8





























