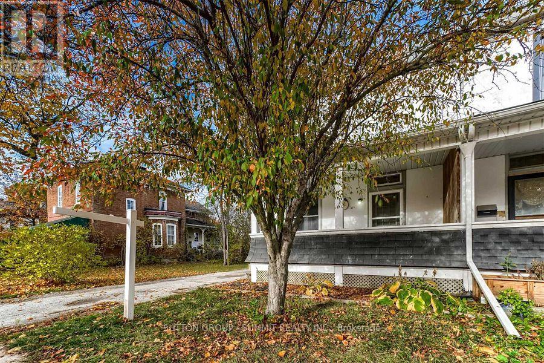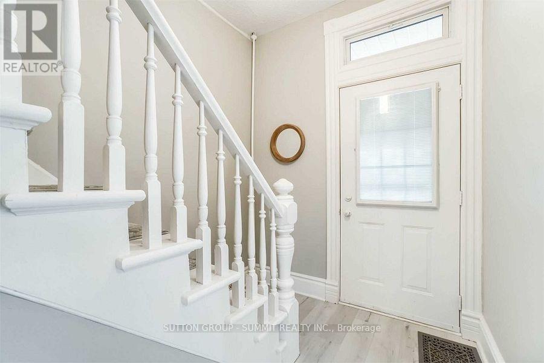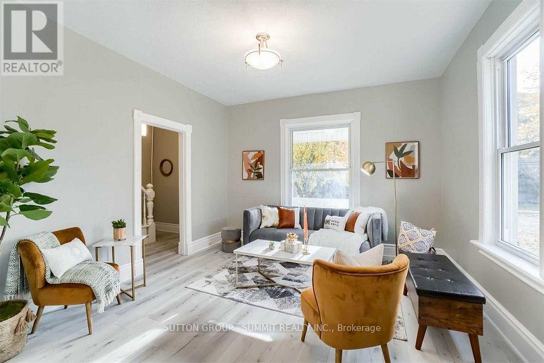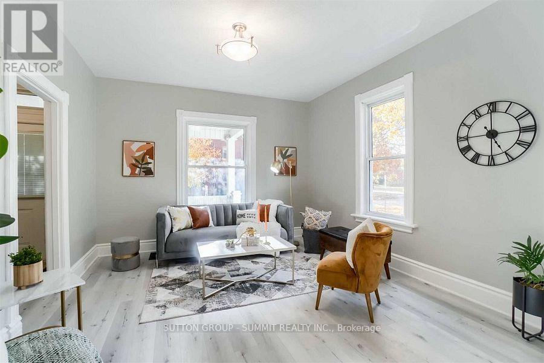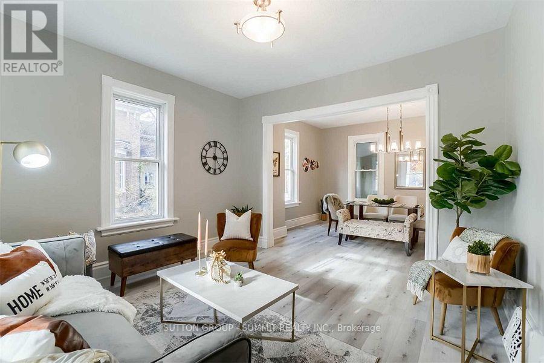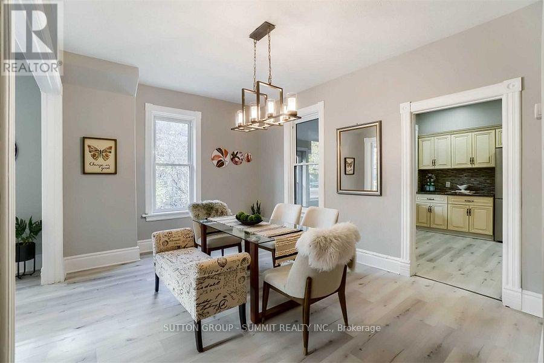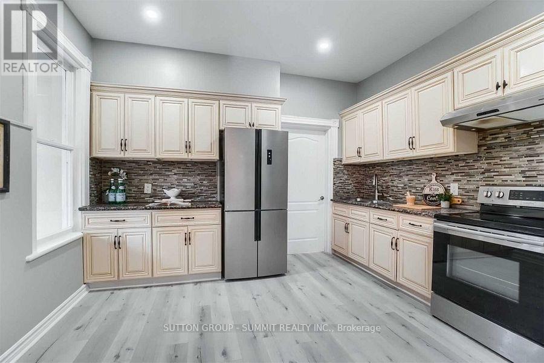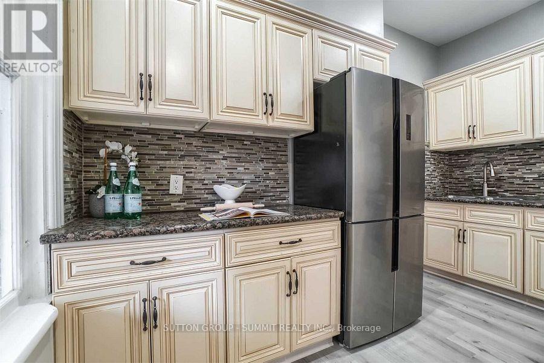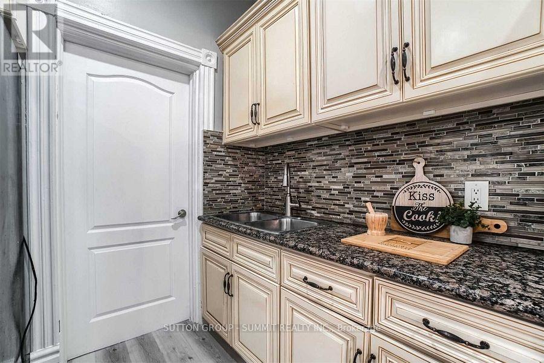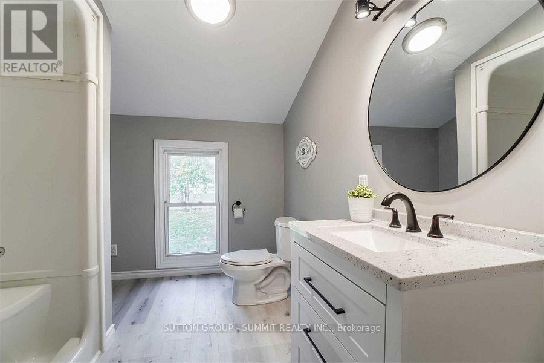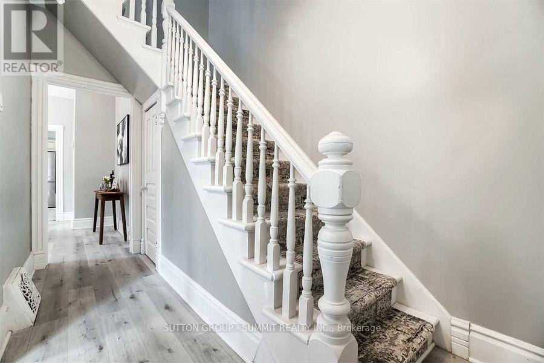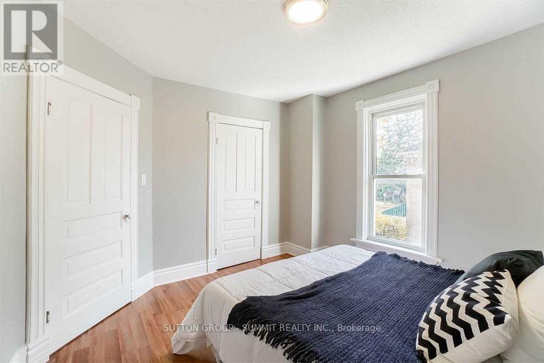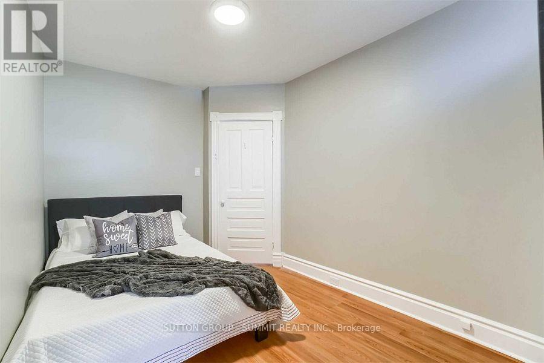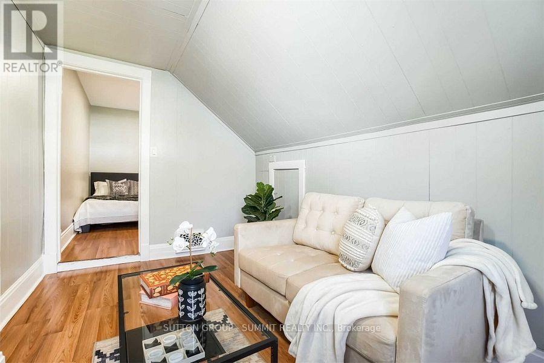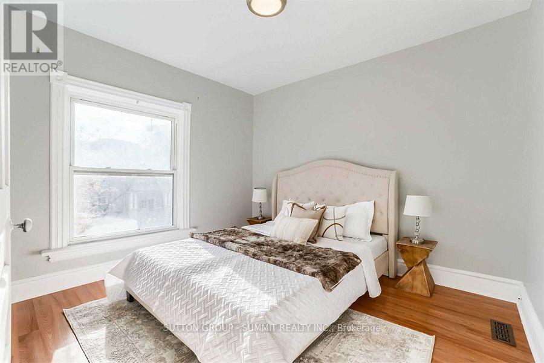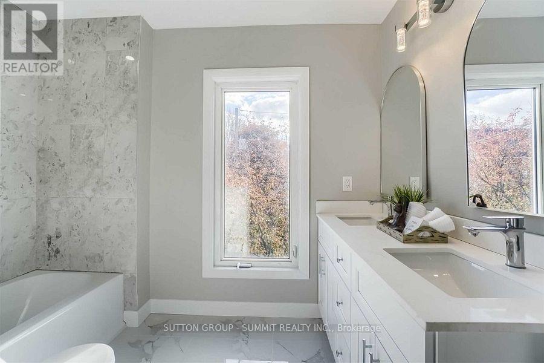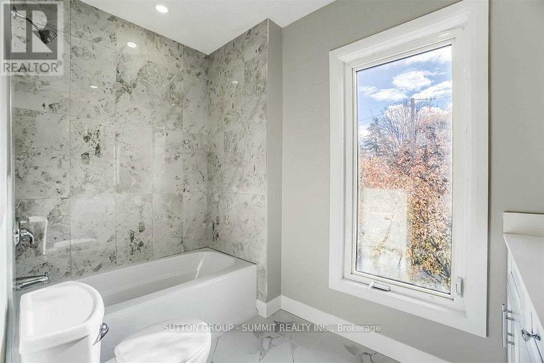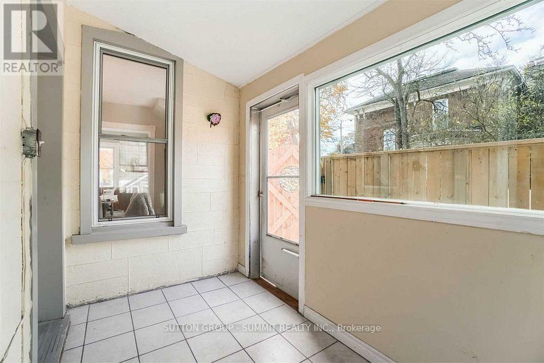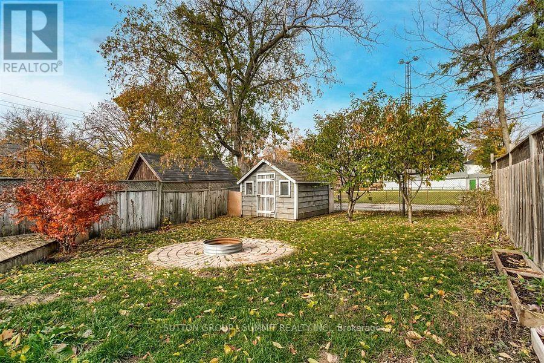142 Waterloo Street Cambridge, Ontario N3H 1N4
$729,000
Welcome to 142 Waterloo St South, Cambridge. Turnkey Upgraded Home in Prime Location. Discover this beautifully upgraded 3-bedroom, 2-bathroom home nestled in the heart of Cambridge. Sitting on a deep lot, this charming property blends modern finishes with timeless character. Features You'll Love: Soaring 10-Foot Ceilings - Enhancing space and elegance. Modern Kitchen- Featuring quartz countertops, stainless steel appliances, and stylish cabinetry. New Flooring- Throughout Move-in ready with tasteful updates.Two Renovated Bathrooms- Updated with contemporary fixtures. Spacious Private Driveway- Fits up to 3 vehicles. Large Backyard & Patio- Perfect for entertaining or relaxing outdoors. Deep Lot - Offering space and privacy. Just minutes to Highway 401, local shops, parks, restaurants, and all essential amenities ideal for commuters and families alike. Whether you're a first-time buyer, investor, or looking to upgrade, this turnkey property has it all. Book your showing today and make 142 Waterloo St S your new home! (id:35762)
Property Details
| MLS® Number | X12205530 |
| Property Type | Single Family |
| Neigbourhood | Preston |
| ParkingSpaceTotal | 3 |
Building
| BathroomTotal | 2 |
| BedroomsAboveGround | 3 |
| BedroomsTotal | 3 |
| Appliances | Water Heater, Dryer, Washer |
| BasementDevelopment | Unfinished |
| BasementType | N/a (unfinished) |
| ConstructionStyleAttachment | Semi-detached |
| CoolingType | Central Air Conditioning |
| ExteriorFinish | Stucco, Vinyl Siding |
| FoundationType | Concrete |
| HeatingFuel | Natural Gas |
| HeatingType | Forced Air |
| StoriesTotal | 2 |
| SizeInterior | 1100 - 1500 Sqft |
| Type | House |
| UtilityWater | Municipal Water |
Parking
| No Garage |
Land
| Acreage | No |
| Sewer | Sanitary Sewer |
| SizeDepth | 123 Ft ,4 In |
| SizeFrontage | 33 Ft ,10 In |
| SizeIrregular | 33.9 X 123.4 Ft |
| SizeTotalText | 33.9 X 123.4 Ft |
Rooms
| Level | Type | Length | Width | Dimensions |
|---|---|---|---|---|
| Second Level | Primary Bedroom | 4.87 m | 3.36 m | 4.87 m x 3.36 m |
| Second Level | Bedroom 2 | 3.35 m | 3.21 m | 3.35 m x 3.21 m |
| Second Level | Bedroom 3 | 3.65 m | 3.2 m | 3.65 m x 3.2 m |
| Main Level | Living Room | 3.81 m | 3.81 m | 3.81 m x 3.81 m |
| Main Level | Dining Room | 4.87 m | 3.39 m | 4.87 m x 3.39 m |
| Main Level | Kitchen | 3.59 m | 3.81 m | 3.59 m x 3.81 m |
https://www.realtor.ca/real-estate/28436200/142-waterloo-street-cambridge
Interested?
Contact us for more information
Salman Jamil
Salesperson
33 Pearl St #300
Mississauga, Ontario L5M 1X1

