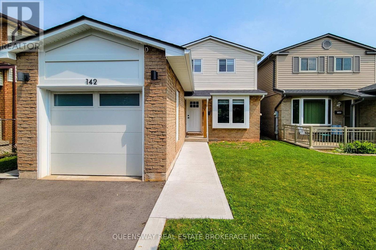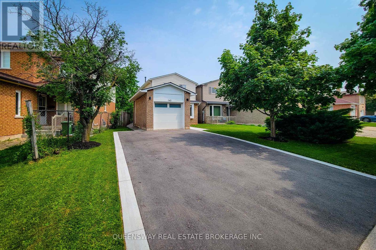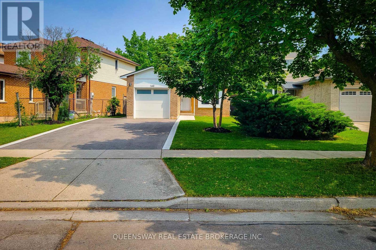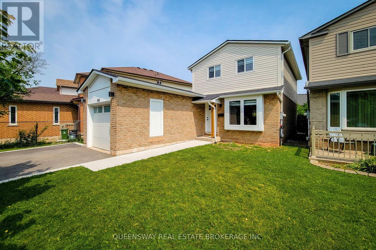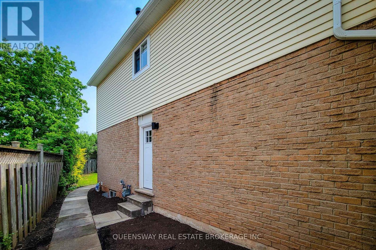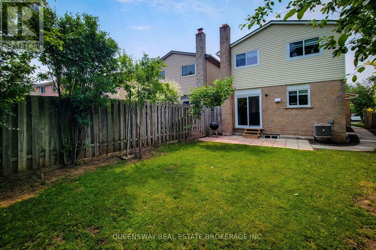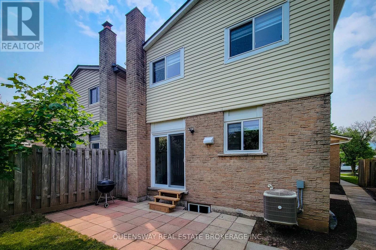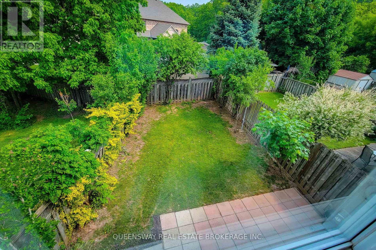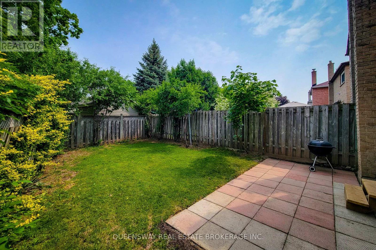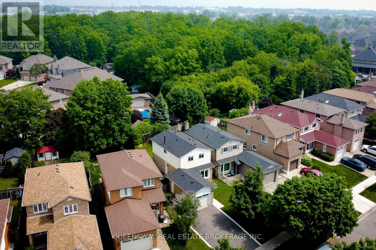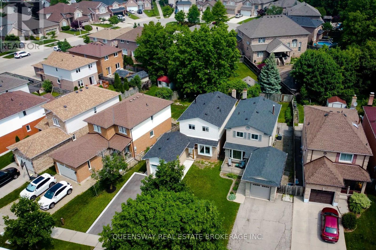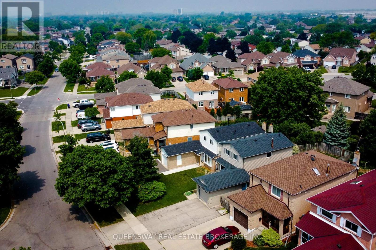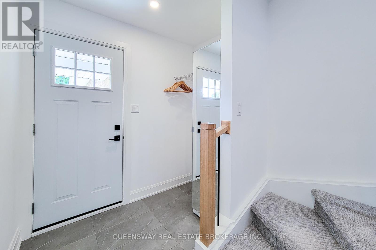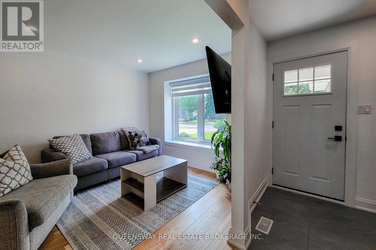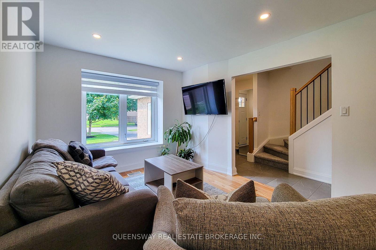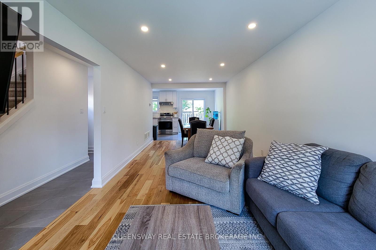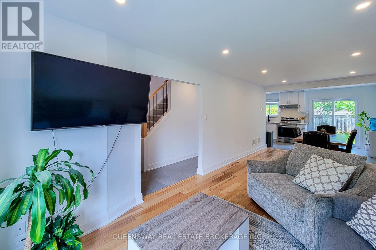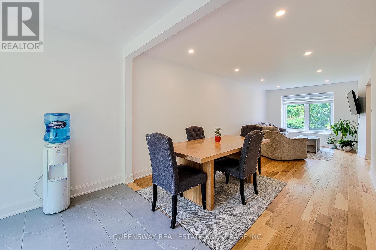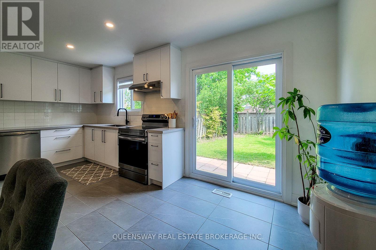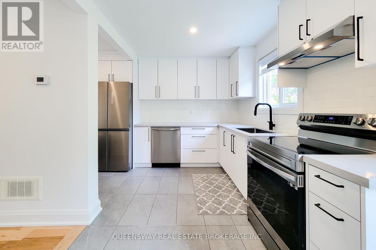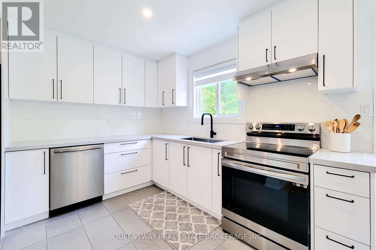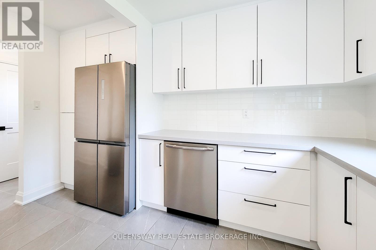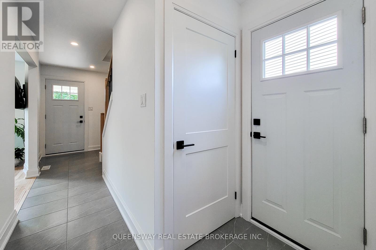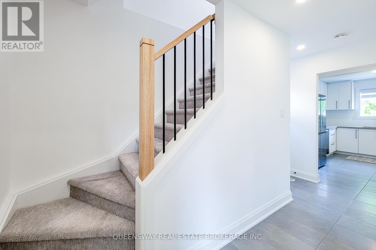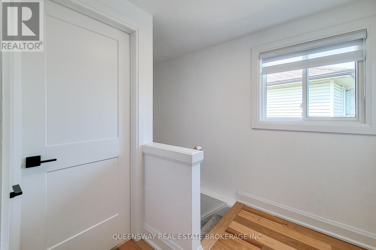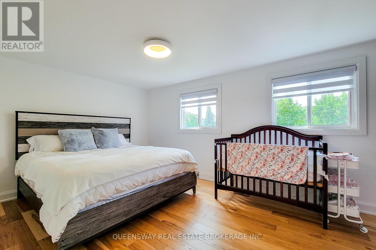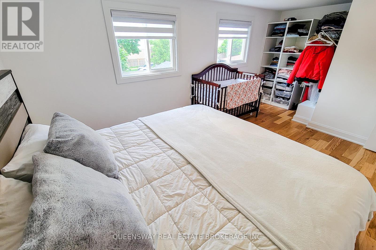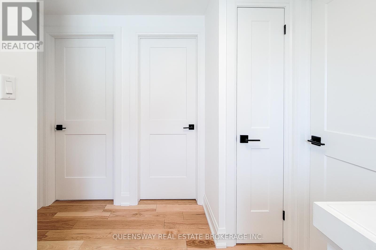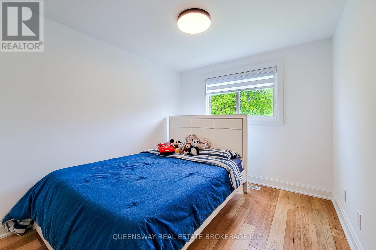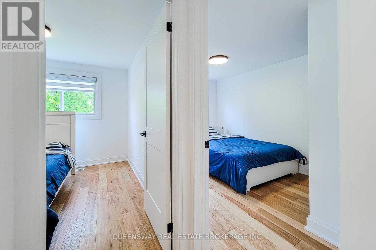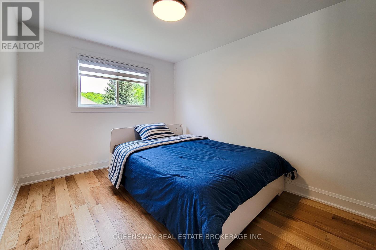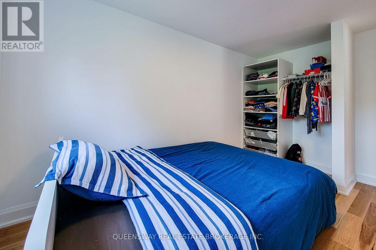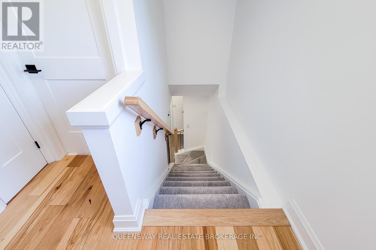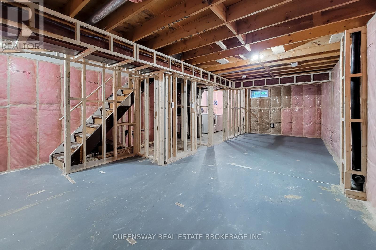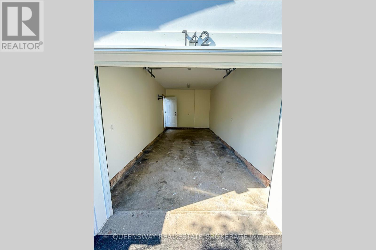142 Macintosh Drive N Hamilton, Ontario L8E 4A4
$809,000
Location! Location! Location! Welcome to 142 Macintosh Drive! Located in a Highly Desirable Stoney Creek Neighbourhood. Stunning detached home with exceptional curb appeal, nestled in the heart of Stoney Creek, Ontario. This beautiful residence boasts 3 bedrooms, 1 bathroom. As you step inside, you're greeted by custom and newly renovated main floor with striking all white open space that brightens the space. Pot lights throughout enhance the ambience, while luxury hardwood flooring with large format tiles adds an elegant touch. The open concept living is bathed in natural light. New elegant kitchen with quartz counters and stainless steel appliances is a culinary dream, featuring ample cabinet space. Upstairs, you'll discover fully updated 3 bedrooms and 1 bathroom, abundant natural light. Downstairs, is open canvas with your imagination to finish the space. This home features all new updated roof, all windows, all doors (exterior/interior), garage door, new electrical system, fully insulated garage and new paved driveway as of 2023. The furnace and AC were replaced in 2023. Situated in a prime location with quick access to highway, this home is perfect for families seeking access to highly rated schools within walking distance. Enjoy nearby parks, trails, grocery stores, and more in this vibrant community. (id:35762)
Property Details
| MLS® Number | X12210532 |
| Property Type | Single Family |
| Community Name | Stoney Creek |
| AmenitiesNearBy | Park, Place Of Worship |
| CommunityFeatures | School Bus |
| Easement | None |
| Features | Wooded Area, Sloping |
| ParkingSpaceTotal | 5 |
| Structure | Patio(s) |
| ViewType | Mountain View |
Building
| BathroomTotal | 1 |
| BedroomsAboveGround | 3 |
| BedroomsTotal | 3 |
| Age | 31 To 50 Years |
| Appliances | Garage Door Opener Remote(s), Water Meter, Dishwasher, Dryer, Oven, Window Coverings, Refrigerator |
| BasementDevelopment | Unfinished |
| BasementType | N/a (unfinished) |
| ConstructionStatus | Insulation Upgraded |
| ConstructionStyleAttachment | Detached |
| CoolingType | Central Air Conditioning |
| ExteriorFinish | Brick, Steel |
| FireProtection | Smoke Detectors |
| FlooringType | Hardwood, Tile |
| FoundationType | Concrete |
| HeatingFuel | Natural Gas |
| HeatingType | Forced Air |
| StoriesTotal | 2 |
| SizeInterior | 1100 - 1500 Sqft |
| Type | House |
| UtilityWater | Municipal Water |
Parking
| Attached Garage | |
| Garage |
Land
| AccessType | Public Road, Year-round Access |
| Acreage | No |
| FenceType | Fenced Yard |
| LandAmenities | Park, Place Of Worship |
| Sewer | Sanitary Sewer |
| SizeDepth | 125 Ft ,7 In |
| SizeFrontage | 45 Ft ,8 In |
| SizeIrregular | 45.7 X 125.6 Ft |
| SizeTotalText | 45.7 X 125.6 Ft |
| SurfaceWater | Lake/pond |
| ZoningDescription | R5 |
Rooms
| Level | Type | Length | Width | Dimensions |
|---|---|---|---|---|
| Second Level | Bedroom | 2.75 m | 3.05 m | 2.75 m x 3.05 m |
| Second Level | Bedroom 2 | 2.75 m | 4.11 m | 2.75 m x 4.11 m |
| Second Level | Bedroom 3 | 3.35 m | 4.42 m | 3.35 m x 4.42 m |
| Second Level | Bathroom | 1.5 m | 2.74 m | 1.5 m x 2.74 m |
| Ground Level | Dining Room | 3.2 m | 3.1 m | 3.2 m x 3.1 m |
| Ground Level | Living Room | 3.9 m | 3 m | 3.9 m x 3 m |
| Ground Level | Kitchen | 5.3 m | 3.9 m | 5.3 m x 3.9 m |
Utilities
| Cable | Installed |
| Electricity | Installed |
| Sewer | Installed |
https://www.realtor.ca/real-estate/28447081/142-macintosh-drive-n-hamilton-stoney-creek-stoney-creek
Interested?
Contact us for more information
George Vitas
Salesperson
8 Hornell Street
Toronto, Ontario M8Z 1X2

