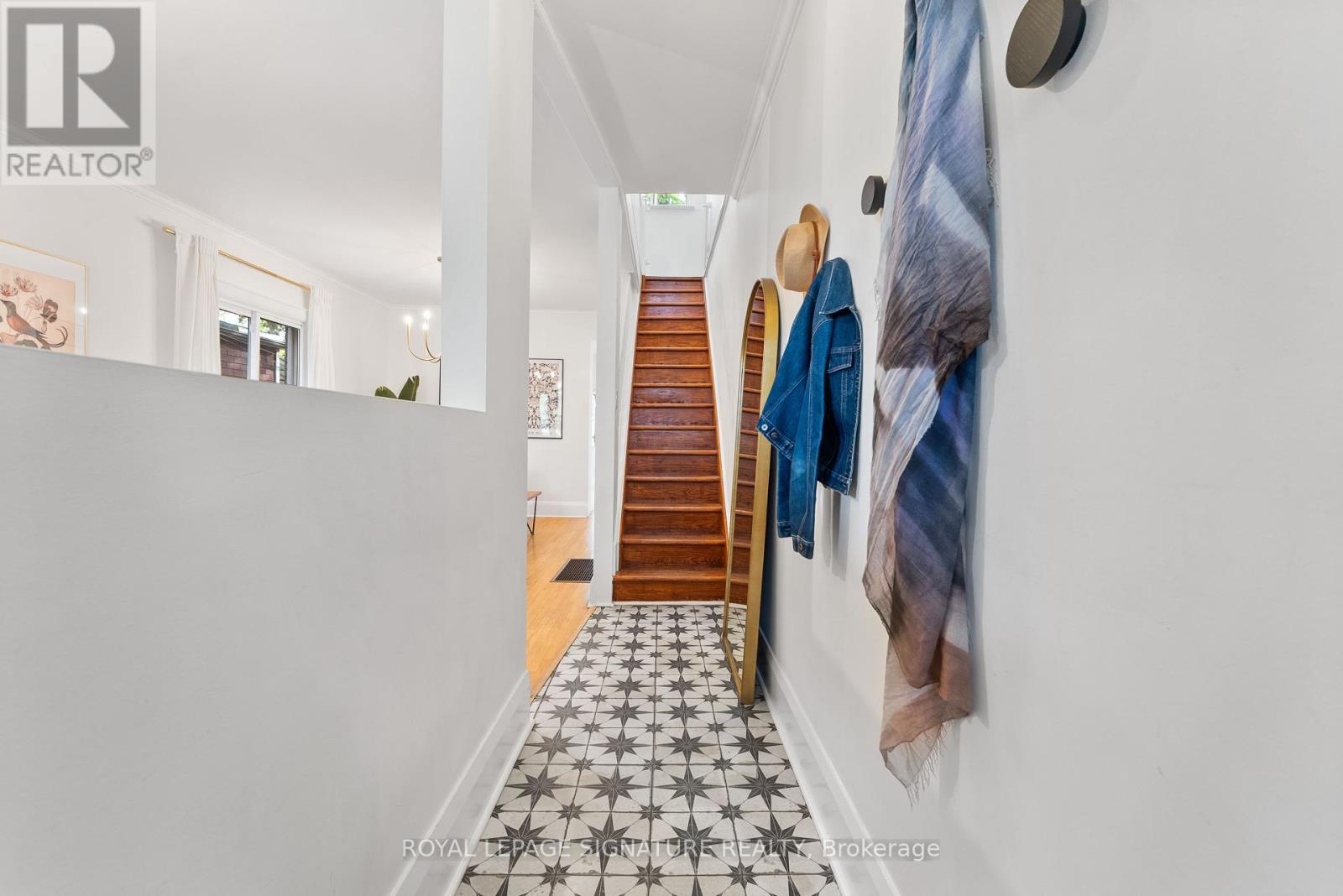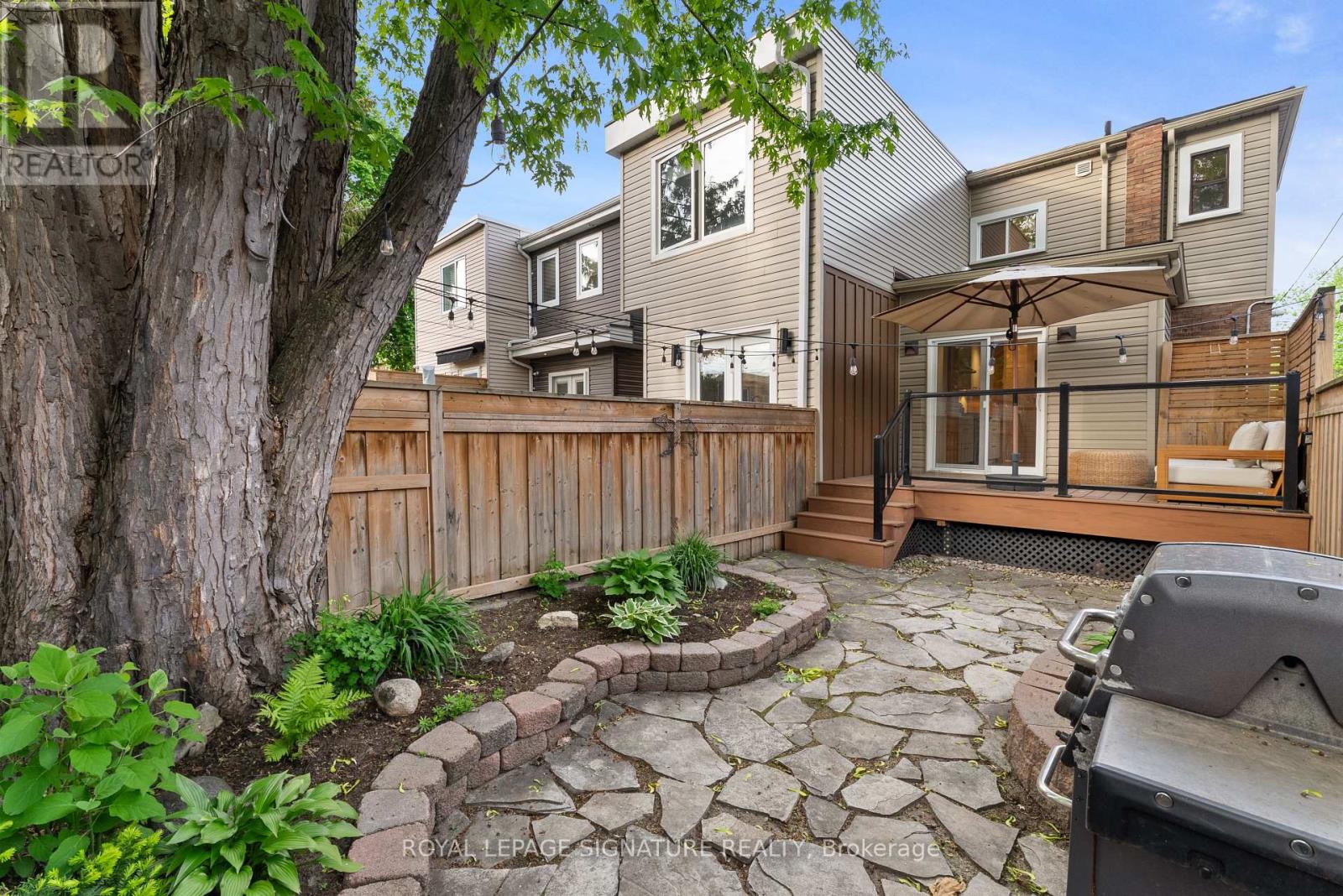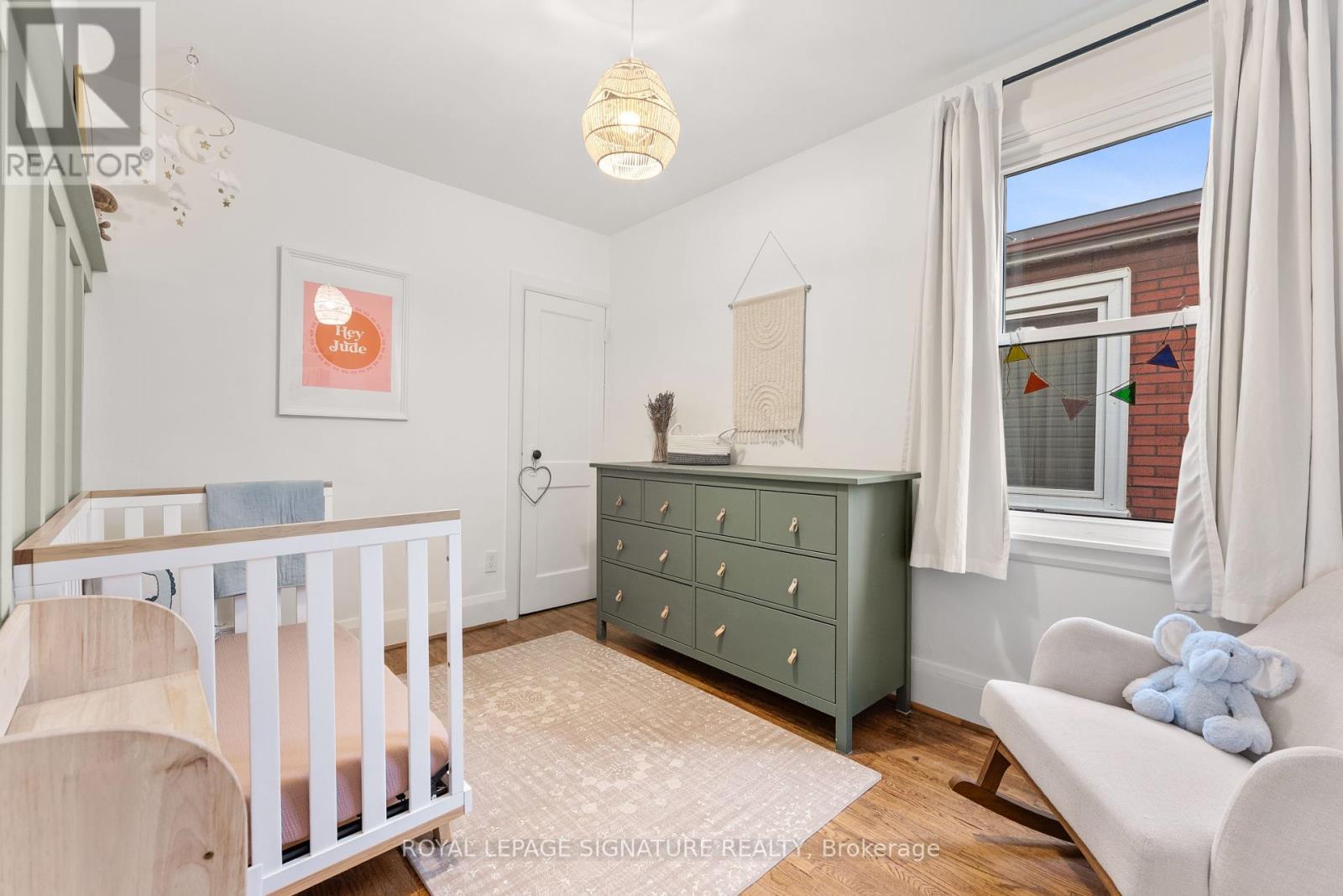142 Dewhurst Boulevard Toronto, Ontario M4J 3J9
$999,000
Welcome to 142 Dewhurst Blvd the one you'll fall in love with. This warm and stylish 2-bed,2-bath semi blends vintage charm with smart, modern upgrades in one of Toronto's most vibrant family-friendly neighbourhoods. Thoughtfully renovated and beautifully maintained, this home features year-round perennial gardens, zero-maintenance composite decks (2018/2019), and a serene west-facing backyard that captures the evening sun. A detached garage via the laneway offers parking, storage, and private space for kids to play or pets to run.Inside, you'll find original character details like vintage doors and knobs, paired with practical updates: a soundproofed bedroom wall (2024), new front and rear sliding doors (2024),and a renovated kitchen with heated floors (2014). The basement boasts a stylish full bathroom(2022), a cozy rec room for kids and full laundry room with sink and new dryer (2024) and a fully water proofed foundation with a sump pump (2020). Peace of mind continues with updated plumbing and electrical (2020), a new AC unit (2020), and 24hr security cameras with night vision and sound.Just steps to Aldwych Park, the newly completed Donlands subway entrance, Kawartha Dairy, and all the shops, restaurants, and energy of Greektown. Ontario Line access, incredible neighbours, and a true sense of community make this more than a house it's a home you'll never want to leave! (id:35762)
Property Details
| MLS® Number | E12163076 |
| Property Type | Single Family |
| Neigbourhood | Danforth Village - East York |
| Community Name | Danforth Village-East York |
| EquipmentType | Water Heater |
| Features | Carpet Free, Sump Pump |
| ParkingSpaceTotal | 1 |
| RentalEquipmentType | Water Heater |
| ViewType | City View |
Building
| BathroomTotal | 2 |
| BedroomsAboveGround | 2 |
| BedroomsTotal | 2 |
| Appliances | Water Heater, Dishwasher, Dryer, Oven, Hood Fan, Alarm System, Stove, Washer, Window Coverings, Refrigerator |
| BasementDevelopment | Finished |
| BasementType | Full (finished) |
| ConstructionStyleAttachment | Semi-detached |
| CoolingType | Central Air Conditioning |
| ExteriorFinish | Brick, Vinyl Siding |
| FireProtection | Security System |
| FireplacePresent | Yes |
| FlooringType | Hardwood, Laminate |
| FoundationType | Unknown |
| HalfBathTotal | 1 |
| HeatingFuel | Natural Gas |
| HeatingType | Forced Air |
| StoriesTotal | 2 |
| SizeInterior | 1100 - 1500 Sqft |
| Type | House |
| UtilityWater | Municipal Water |
Parking
| Detached Garage | |
| Garage |
Land
| Acreage | No |
| Sewer | Sanitary Sewer |
| SizeDepth | 130 Ft |
| SizeFrontage | 18 Ft ,3 In |
| SizeIrregular | 18.3 X 130 Ft |
| SizeTotalText | 18.3 X 130 Ft |
Rooms
| Level | Type | Length | Width | Dimensions |
|---|---|---|---|---|
| Second Level | Primary Bedroom | Measurements not available | ||
| Second Level | Bedroom | Measurements not available | ||
| Basement | Recreational, Games Room | Measurements not available | ||
| Basement | Laundry Room | Measurements not available | ||
| Main Level | Living Room | Measurements not available | ||
| Main Level | Dining Room | Measurements not available | ||
| Main Level | Kitchen | Measurements not available |
Interested?
Contact us for more information
Alysha Lockyer
Salesperson
8 Sampson Mews Suite 201 The Shops At Don Mills
Toronto, Ontario M3C 0H5









































