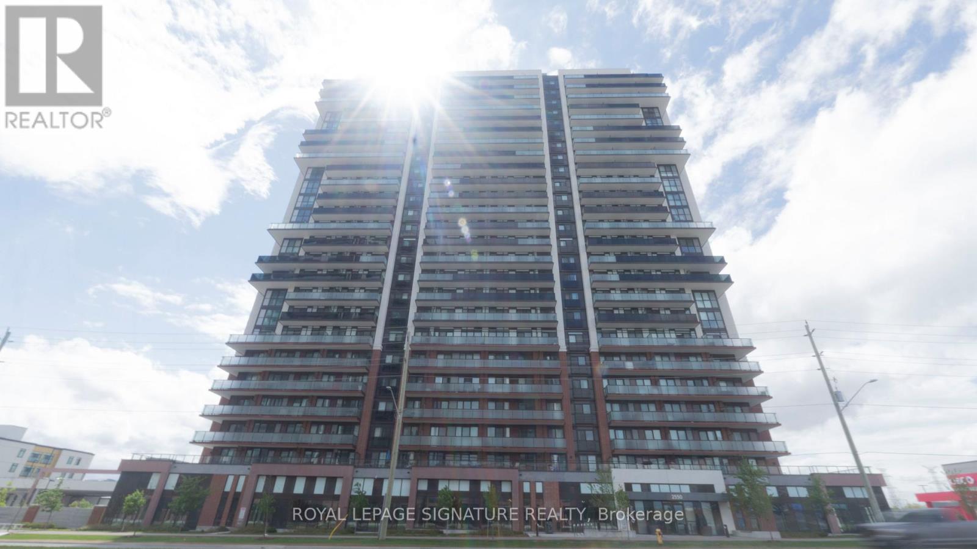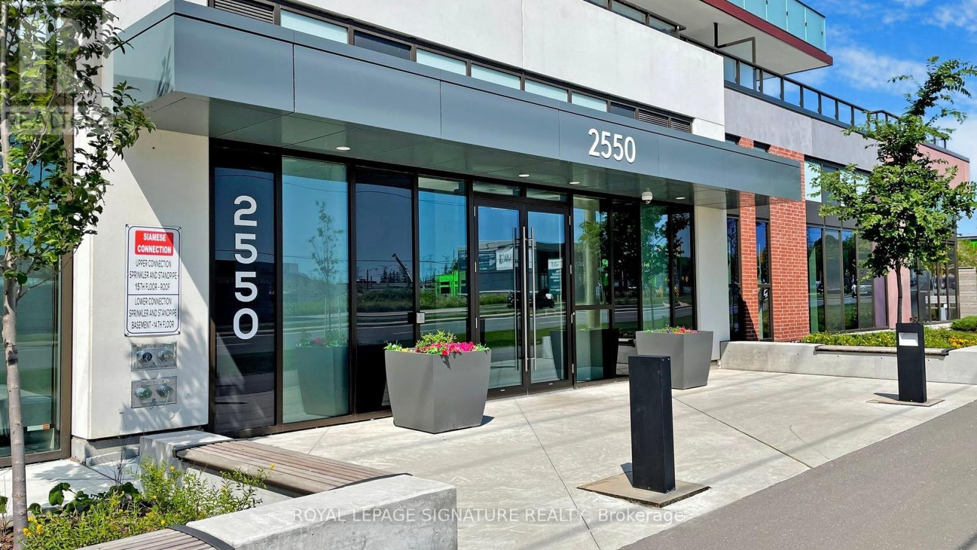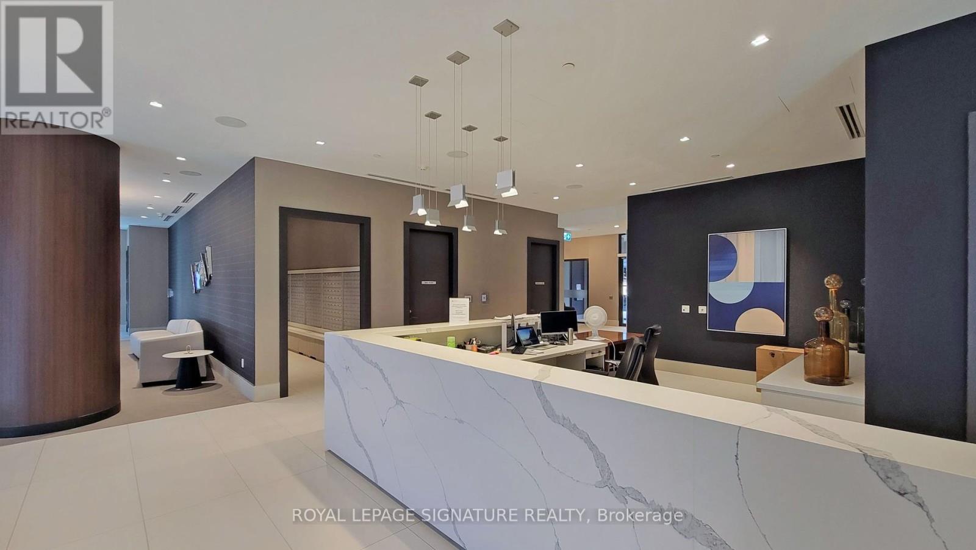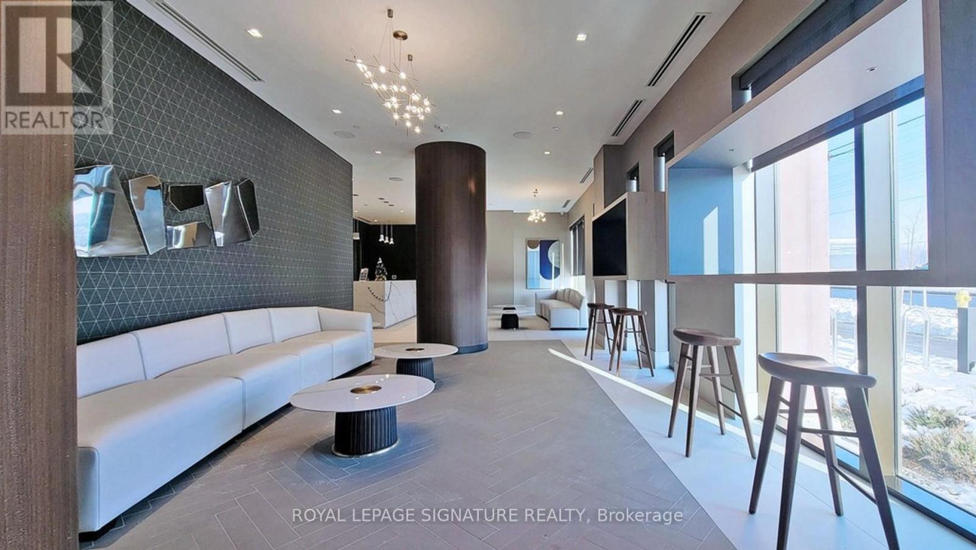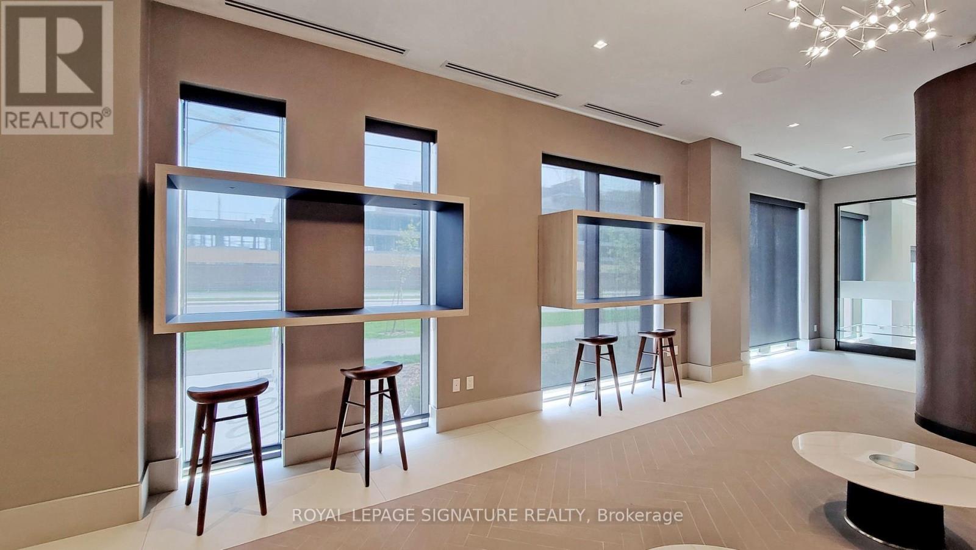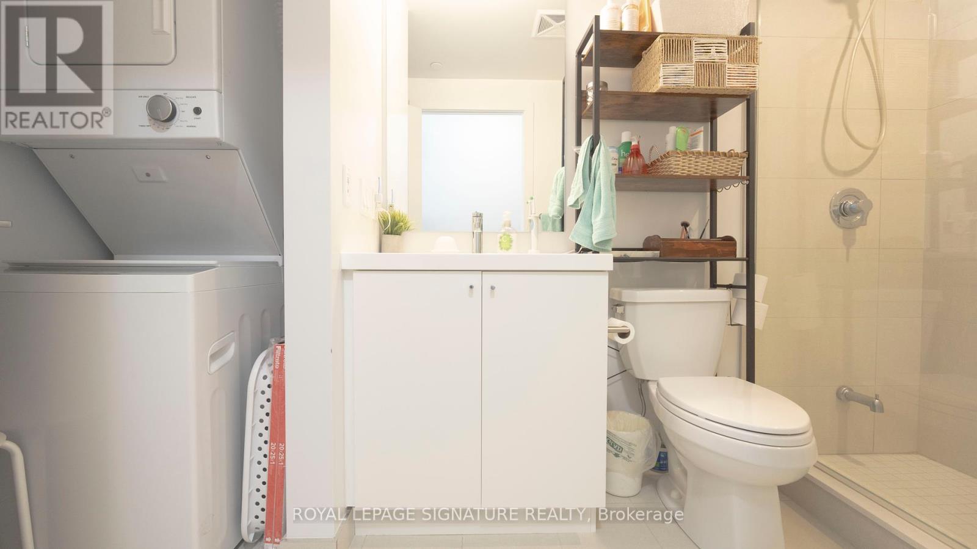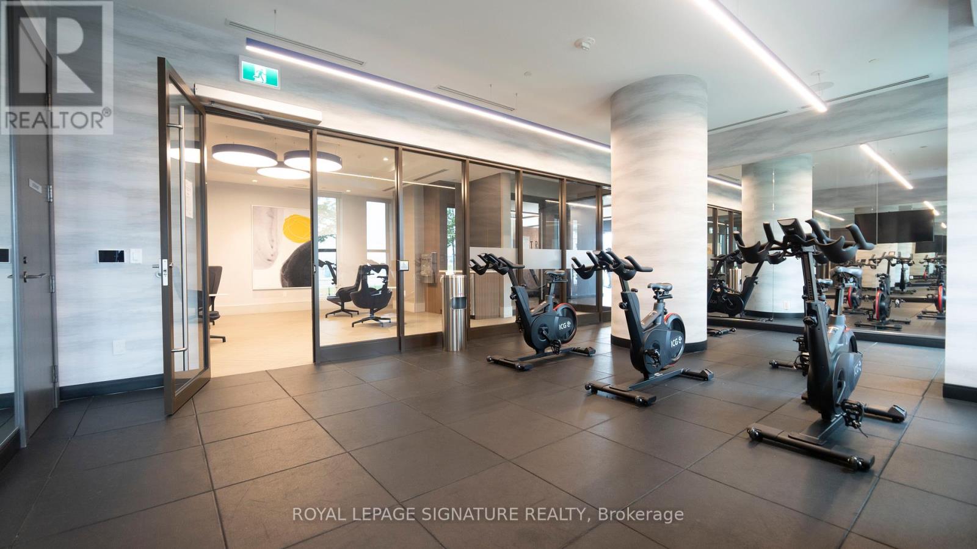1419 - 2550 Simcoe Street N Oshawa, Ontario L1L 0R5
$324,900Maintenance, Insurance, Common Area Maintenance
$256 Monthly
Maintenance, Insurance, Common Area Maintenance
$256 MonthlyWelcome to this stylish studio condo, situated in the sought-after Windfields community of North Oshawa. Perfect for students, professionals, or investors, this modern unit offers a smart, open-concept layout designed to make the most of every square foot.The contemporary kitchen is equipped with stone countertops, a sleek backsplash, and built-in appliances, seamlessly blending into the living area. Large windows flood the space with natural light, while a Juliette balcony provides open, west-facing views a perfect spot to catch the sunset. Residents enjoy access to a range of amenities including a well-equipped fitness centre, yoga studio, party room, and a rooftop terrace. The buildings location is unbeatable: steps from Ontario Tech University and Durham College, and directly across from a new plaza featuring Costco, grocery stores, banks, and dining options. Commuting is effortless with quick access to Highways 407, and 412.This studio offers low-maintenance, turn-key living in one of Oshawa's fastest-growing communities ideal as a personal residence or a smart addition to your investment portfolio. Experience modern living, everyday convenience, and a vibrant neighbourhood all in one. (id:35762)
Property Details
| MLS® Number | E12163305 |
| Property Type | Single Family |
| Community Name | Windfields |
| AmenitiesNearBy | Public Transit |
| CommunityFeatures | Pet Restrictions |
| Features | Balcony |
| ParkingSpaceTotal | 1 |
Building
| BathroomTotal | 1 |
| Age | 0 To 5 Years |
| Amenities | Exercise Centre, Visitor Parking, Security/concierge, Storage - Locker |
| Appliances | Dishwasher, Dryer, Microwave, Range, Stove, Washer, Window Coverings, Refrigerator |
| CoolingType | Central Air Conditioning |
| ExteriorFinish | Brick |
| FlooringType | Laminate |
| HeatingFuel | Natural Gas |
| HeatingType | Forced Air |
| Type | Apartment |
Parking
| No Garage |
Land
| Acreage | No |
| LandAmenities | Public Transit |
Rooms
| Level | Type | Length | Width | Dimensions |
|---|---|---|---|---|
| Flat | Living Room | 3.3 m | 4.37 m | 3.3 m x 4.37 m |
| Flat | Kitchen | 3.3 m | 4.37 m | 3.3 m x 4.37 m |
| Flat | Bathroom | Measurements not available |
https://www.realtor.ca/real-estate/28345284/1419-2550-simcoe-street-n-oshawa-windfields-windfields
Interested?
Contact us for more information
Aaron Manuntag
Salesperson
8 Sampson Mews Suite 201 The Shops At Don Mills
Toronto, Ontario M3C 0H5
Murtaza Ahmad
Salesperson
8 Sampson Mews Suite 201 The Shops At Don Mills
Toronto, Ontario M3C 0H5

