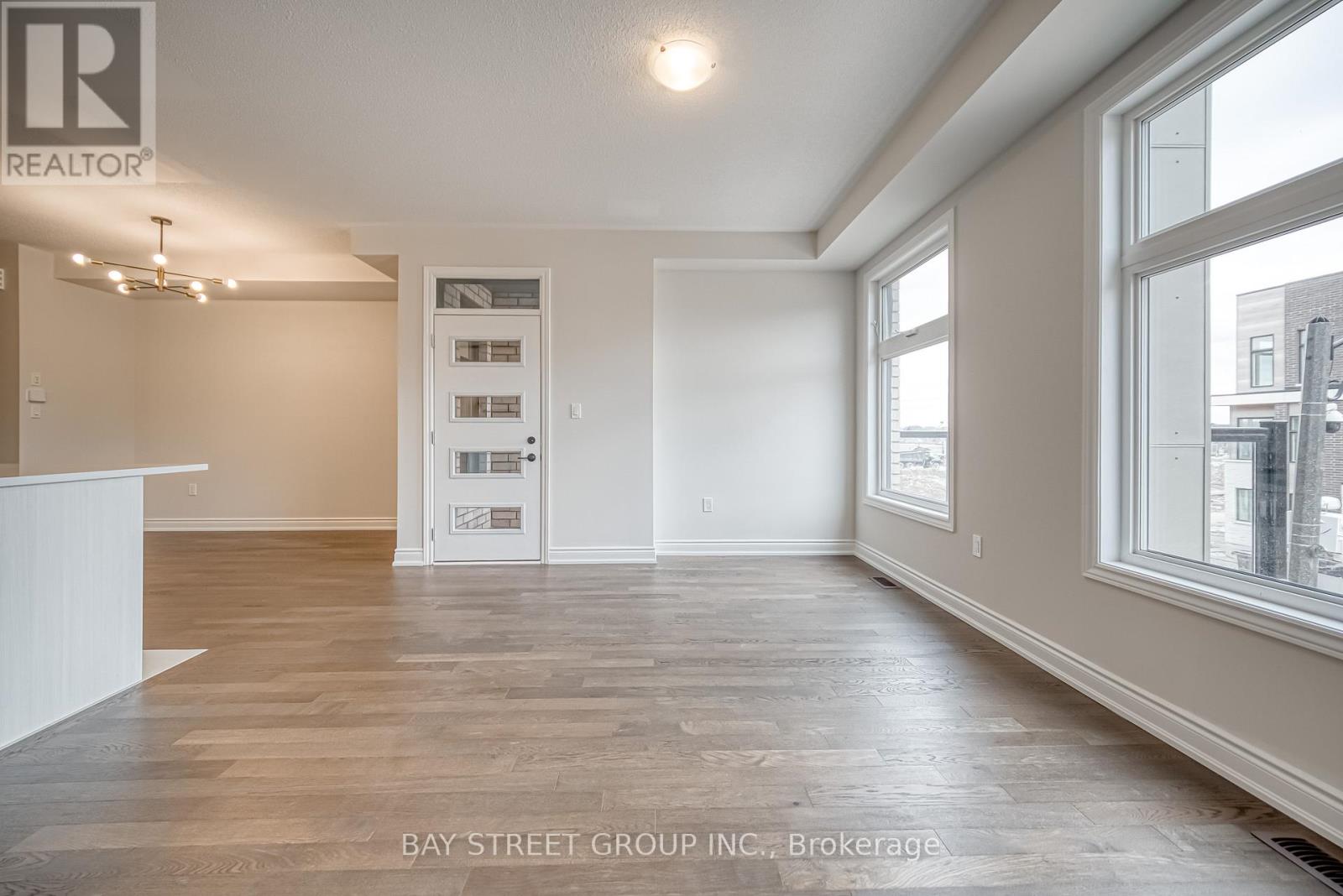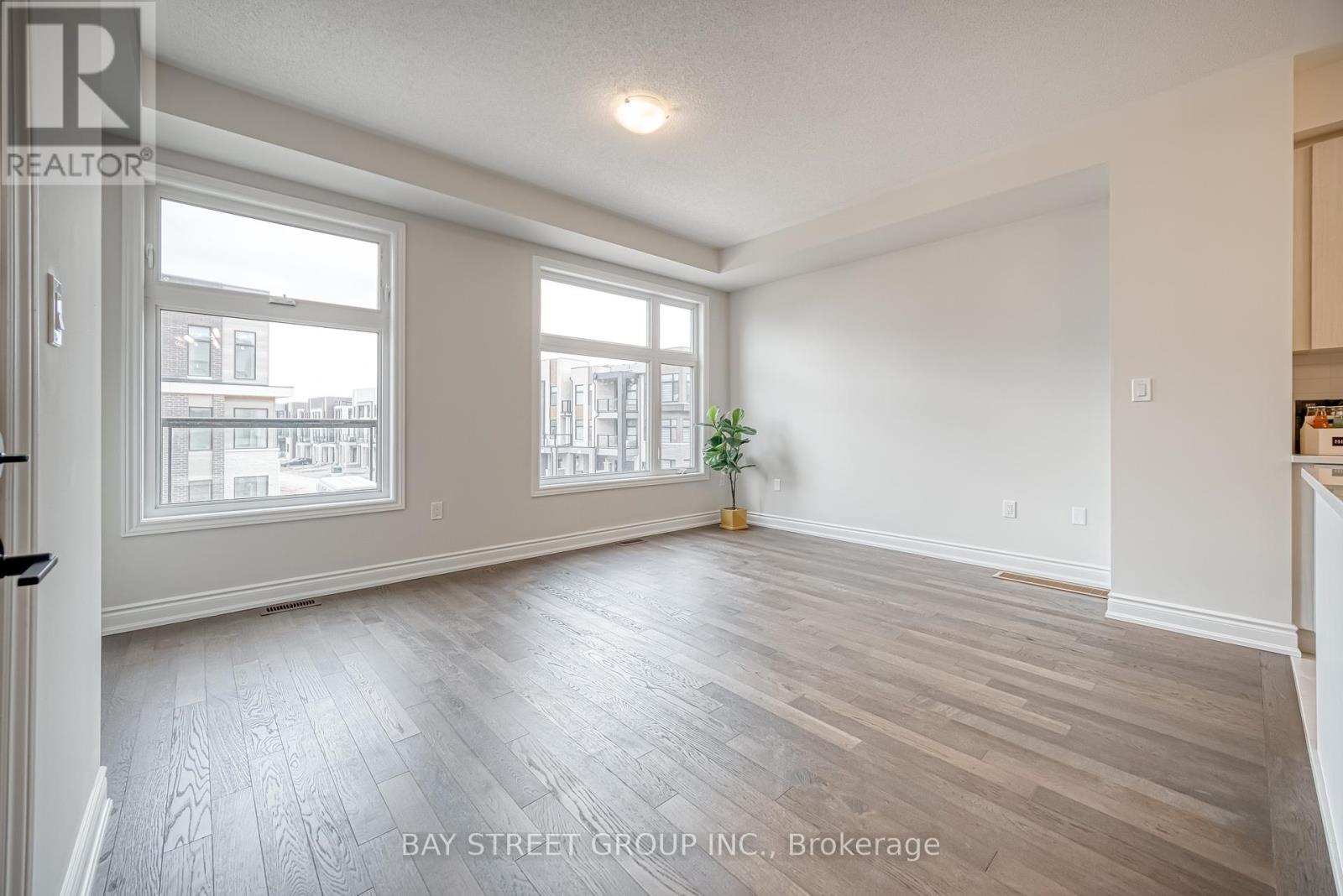1411 Courtleigh Trail Oakville, Ontario L6H 7Y8
$3,300 Monthly
Brand-New Townhouse In The Vibrant And Growing Community Of Joshua Creek Montage! This Beautifully Finished 3 Bedroom, 2.5 Bathroom Home Combines Contemporary Elegance With Functional Design, Offers 1,692 Sq.Ft. of Finished Living Space (per Builder Plan). Flex Area On The Ground Floor Can Be Used As Den or Office. Fabulous Open Concept Layout Features Modern Kitchen with Oversized 12' Centre Island, Quartz Countertops & Stainless Steel Appliances, And Ample Storage Space.The Bright Great Room Seamlessly Connects To Kitchen & Dining Room, with W/O to Open Balcony. Perfect For Both Entertaining And Everyday Living. The Spacious Primary Bedroom Boasts A Walk-In Closet And 3 Pc Ensuite Bathroom. Enjoy Convenient Access To Parks, Schools, Shopping, And Dining, With Quick Connections To Highways 403, QEW, And 407 For An Easy Commute. (id:35762)
Property Details
| MLS® Number | W12079852 |
| Property Type | Single Family |
| Community Name | 1010 - JM Joshua Meadows |
| AmenitiesNearBy | Park, Schools |
| CommunityFeatures | Community Centre |
| Features | In Suite Laundry |
| ParkingSpaceTotal | 2 |
Building
| BathroomTotal | 3 |
| BedroomsAboveGround | 3 |
| BedroomsTotal | 3 |
| Appliances | Blinds, Dishwasher, Dryer, Hood Fan, Stove, Washer, Window Coverings, Refrigerator |
| ConstructionStyleAttachment | Attached |
| CoolingType | Central Air Conditioning |
| ExteriorFinish | Brick, Stone |
| FlooringType | Ceramic, Hardwood |
| FoundationType | Unknown |
| HalfBathTotal | 1 |
| HeatingFuel | Natural Gas |
| HeatingType | Forced Air |
| StoriesTotal | 3 |
| SizeInterior | 1500 - 2000 Sqft |
| Type | Row / Townhouse |
| UtilityWater | Municipal Water |
Parking
| Attached Garage | |
| Garage |
Land
| Acreage | No |
| LandAmenities | Park, Schools |
| Sewer | Sanitary Sewer |
| SurfaceWater | Lake/pond |
Rooms
| Level | Type | Length | Width | Dimensions |
|---|---|---|---|---|
| Second Level | Kitchen | 3.66 m | 2.9 m | 3.66 m x 2.9 m |
| Second Level | Dining Room | 3.66 m | 3.25 m | 3.66 m x 3.25 m |
| Second Level | Great Room | 4.95 m | 3.96 m | 4.95 m x 3.96 m |
| Third Level | Primary Bedroom | 4.37 m | 3.28 m | 4.37 m x 3.28 m |
| Third Level | Bedroom 2 | 3.86 m | 2.43 m | 3.86 m x 2.43 m |
| Third Level | Bedroom 3 | 2.74 m | 2.43 m | 2.74 m x 2.43 m |
| Ground Level | Den | 2.9 m | 1.98 m | 2.9 m x 1.98 m |
Interested?
Contact us for more information
Celine Wan
Broker
8300 Woodbine Ave Ste 500
Markham, Ontario L3R 9Y7





































