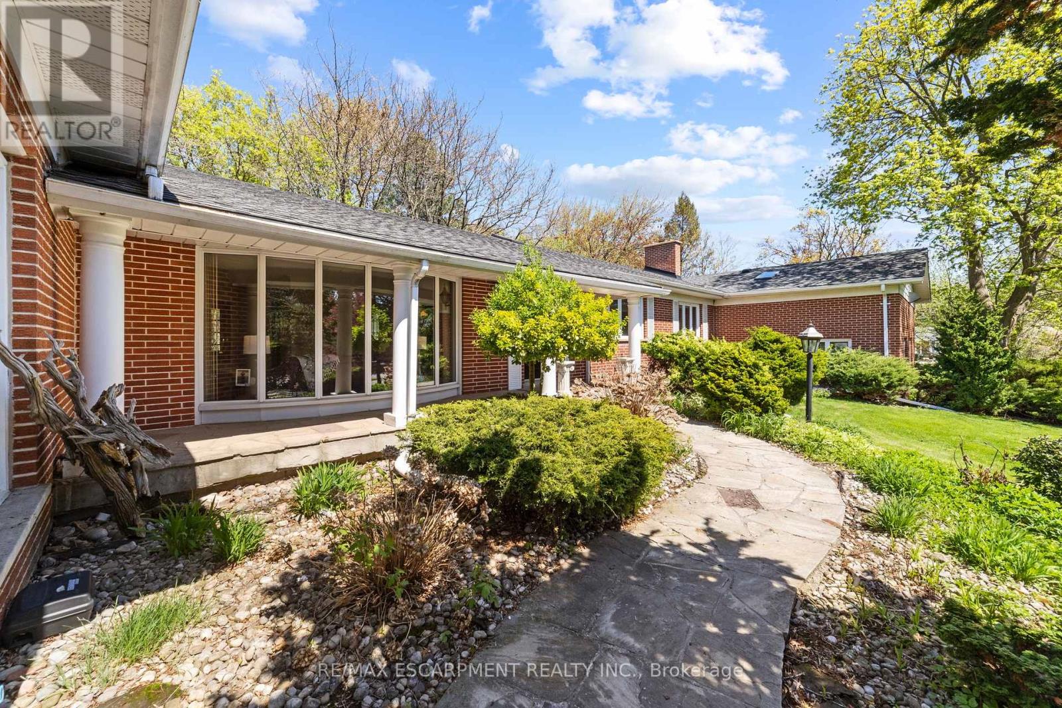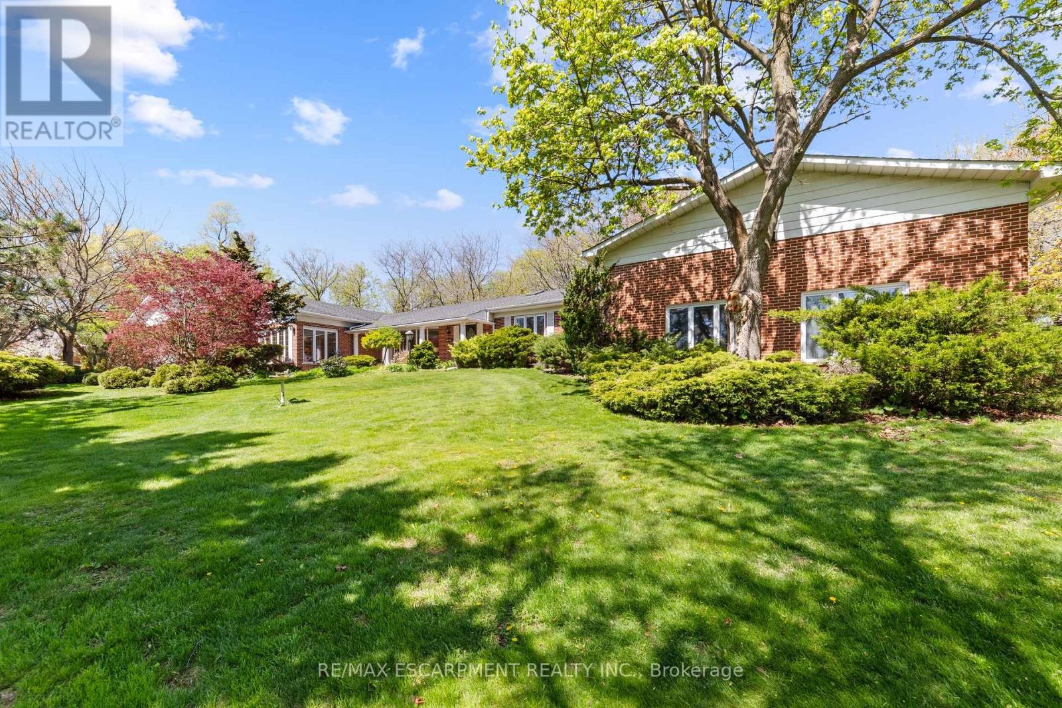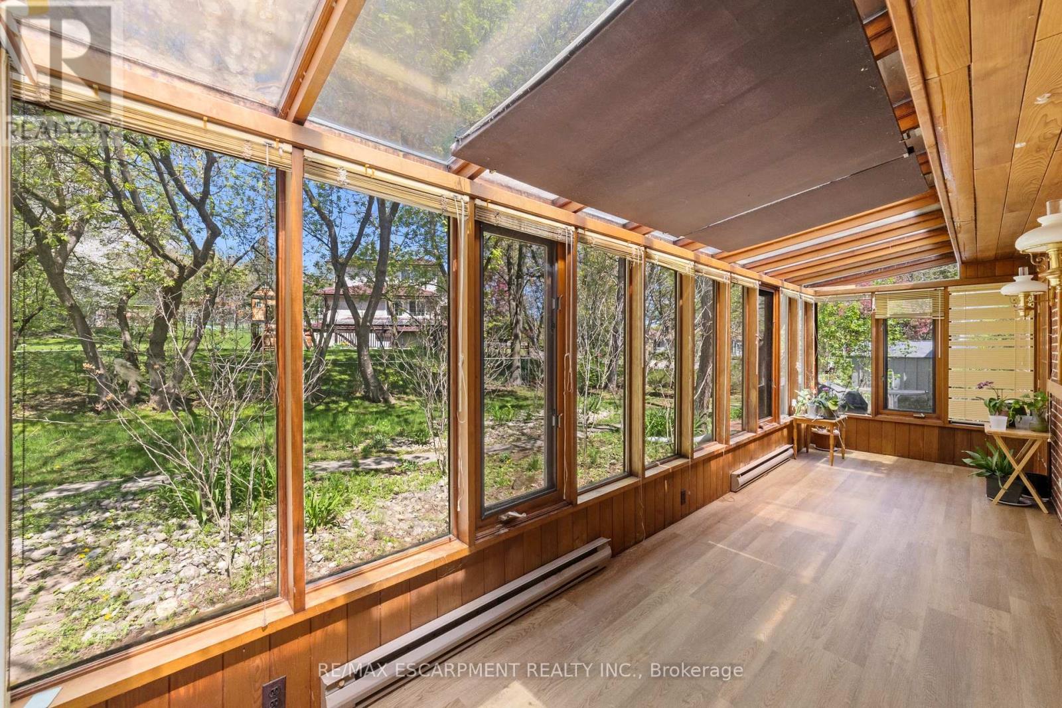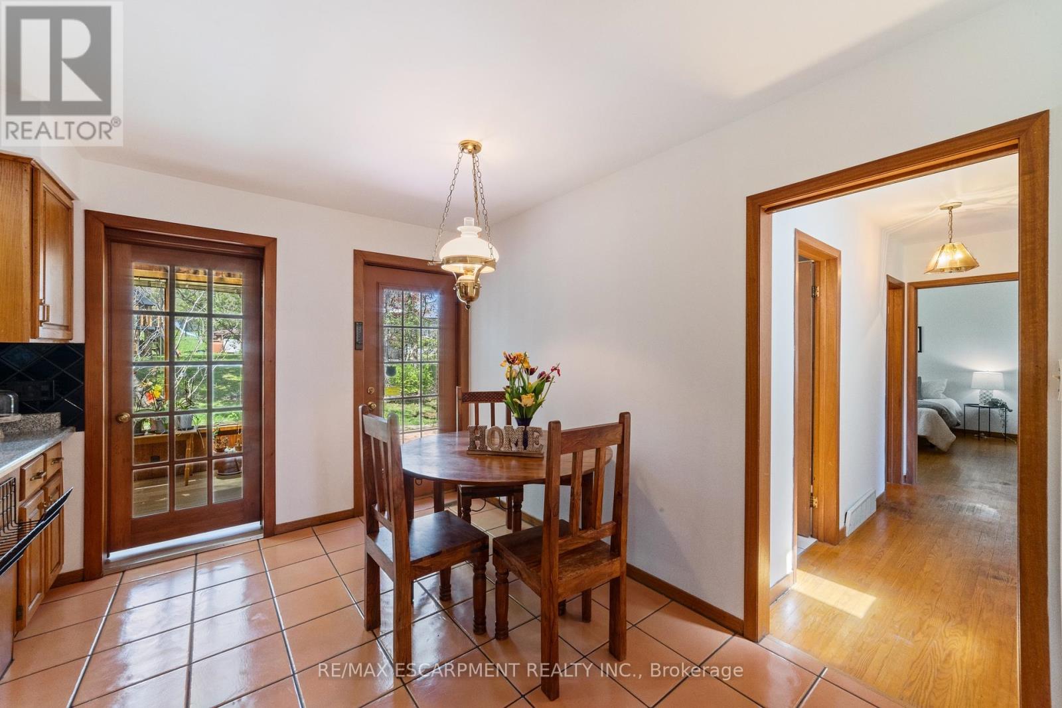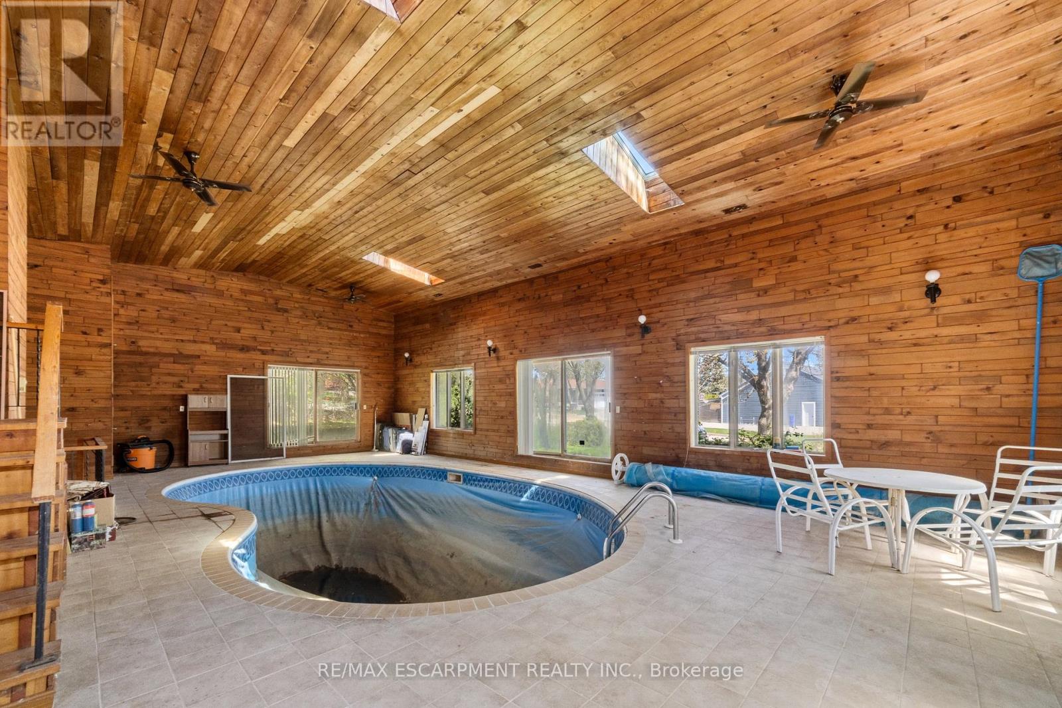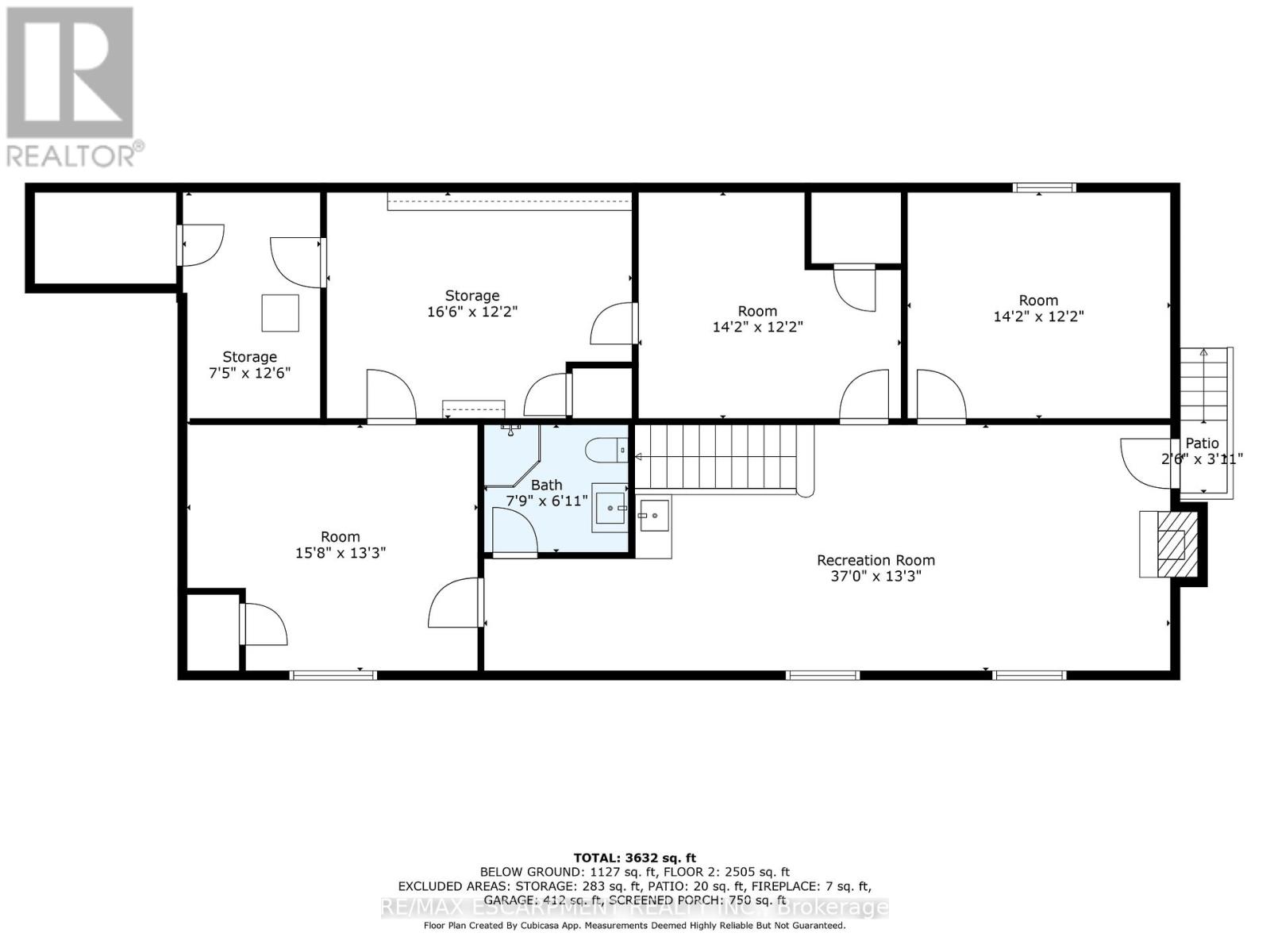1411 Beaufort Drive Burlington, Ontario L7P 4V8
$1,870,000
Nestled on a beautiful, quiet, mature street in highly sought-after North Tyandaga, this spacious 4-bedroom, 4-bathroom bungalow sits on a premium 120 x 165 lot, offering endless potential. The bright and airy main level welcomes you with large picturesque windows and a charming bay window in the adjoining living and family rooms, leading seamlessly into the dining room. The eat-in kitchen overlooks a sunroom, creating a perfect space for morning coffee or casual gatherings. The French doors open to a large primary bedroom featuring a walk-in closet and a generous 4-piece ensuite, while three additional bedrooms, along with both 3-piece and 4-piece bathrooms, complete the main level. Two entrances leads to the unique indoor pool, a fantastic feature that, with a little love and attention, could become an incredible retreat for year-round enjoyment. On the finished lower level, a spacious rec room with a cozy fireplace awaits, accompanied by four extra rooms ideal for a home office, gym, or creative space. A double-car garage and a large driveway provide parking for up to six vehicles, ensuring convenience for family and guests. This home is brimming with character and awaits a visionary touch to bring it to its full potential. A rare opportunity in a prime location, ready for someone to restore it to its original charm and beyond. (id:35762)
Property Details
| MLS® Number | W12139855 |
| Property Type | Single Family |
| Community Name | Tyandaga |
| ParkingSpaceTotal | 6 |
| PoolType | Indoor Pool, Inground Pool |
Building
| BathroomTotal | 4 |
| BedroomsAboveGround | 4 |
| BedroomsTotal | 4 |
| Appliances | Garage Door Opener Remote(s), Oven - Built-in, Central Vacuum, Water Heater, Dishwasher, Dryer, Oven, Hood Fan, Stove, Washer, Window Coverings, Refrigerator |
| ArchitecturalStyle | Bungalow |
| BasementDevelopment | Finished |
| BasementType | N/a (finished) |
| ConstructionStyleAttachment | Detached |
| CoolingType | Central Air Conditioning |
| ExteriorFinish | Brick, Aluminum Siding |
| FireplacePresent | Yes |
| FireplaceTotal | 2 |
| FlooringType | Hardwood, Tile |
| FoundationType | Concrete |
| HeatingFuel | Natural Gas |
| HeatingType | Forced Air |
| StoriesTotal | 1 |
| SizeInterior | 2500 - 3000 Sqft |
| Type | House |
| UtilityWater | Municipal Water |
Parking
| Attached Garage | |
| Garage |
Land
| Acreage | No |
| Sewer | Septic System |
| SizeDepth | 165 Ft |
| SizeFrontage | 120 Ft |
| SizeIrregular | 120 X 165 Ft |
| SizeTotalText | 120 X 165 Ft |
Rooms
| Level | Type | Length | Width | Dimensions |
|---|---|---|---|---|
| Basement | Recreational, Games Room | 11.28 m | 4.05 m | 11.28 m x 4.05 m |
| Basement | Other | 4.82 m | 4.05 m | 4.82 m x 4.05 m |
| Basement | Other | 4.32 m | 3.72 m | 4.32 m x 3.72 m |
| Basement | Other | 4.32 m | 3.72 m | 4.32 m x 3.72 m |
| Basement | Other | 5.06 m | 3.72 m | 5.06 m x 3.72 m |
| Main Level | Foyer | 2.1 m | 4 m | 2.1 m x 4 m |
| Main Level | Bedroom 2 | 3.9 m | 3.59 m | 3.9 m x 3.59 m |
| Main Level | Living Room | 5.79 m | 4.82 m | 5.79 m x 4.82 m |
| Main Level | Bedroom 3 | 3.9 m | 3.99 m | 3.9 m x 3.99 m |
| Main Level | Bedroom 4 | 3.5 m | 2.92 m | 3.5 m x 2.92 m |
| Main Level | Laundry Room | 2.43 m | 1.85 m | 2.43 m x 1.85 m |
| Main Level | Family Room | 4.81 m | 8.26 m | 4.81 m x 8.26 m |
| Main Level | Dining Room | 3.44 m | 3.81 m | 3.44 m x 3.81 m |
| Main Level | Kitchen | 5.18 m | 3.71 m | 5.18 m x 3.71 m |
| Main Level | Sunroom | 6.88 m | 1.86 m | 6.88 m x 1.86 m |
| Main Level | Primary Bedroom | 5.42 m | 6.06 m | 5.42 m x 6.06 m |
| Main Level | Bathroom | 4.69 m | 3.84 m | 4.69 m x 3.84 m |
| Main Level | Bathroom | 2.07 m | 2.47 m | 2.07 m x 2.47 m |
| Main Level | Bathroom | 1.15 m | 2.47 m | 1.15 m x 2.47 m |
https://www.realtor.ca/real-estate/28294103/1411-beaufort-drive-burlington-tyandaga-tyandaga
Interested?
Contact us for more information
Stephanie Amanda Lee Bruck
Salesperson
1320 Cornwall Rd Unit 103c
Oakville, Ontario L6J 7W5
Ashley Ann Kindree
Salesperson
1320 Cornwall Rd Unit 103c
Oakville, Ontario L6J 7W5


