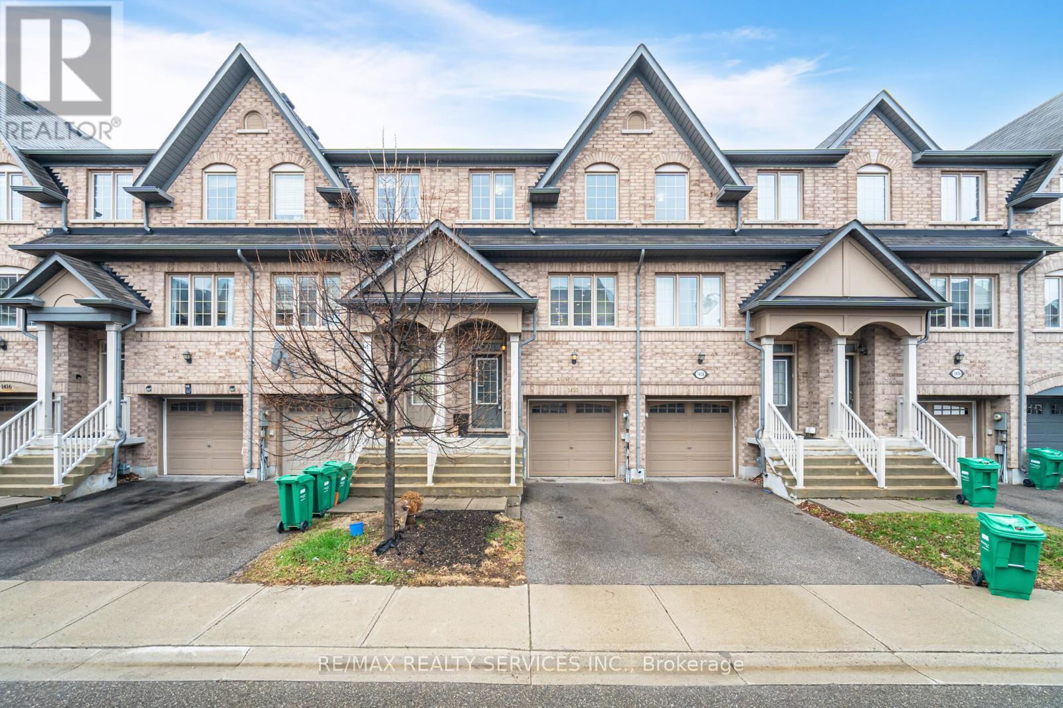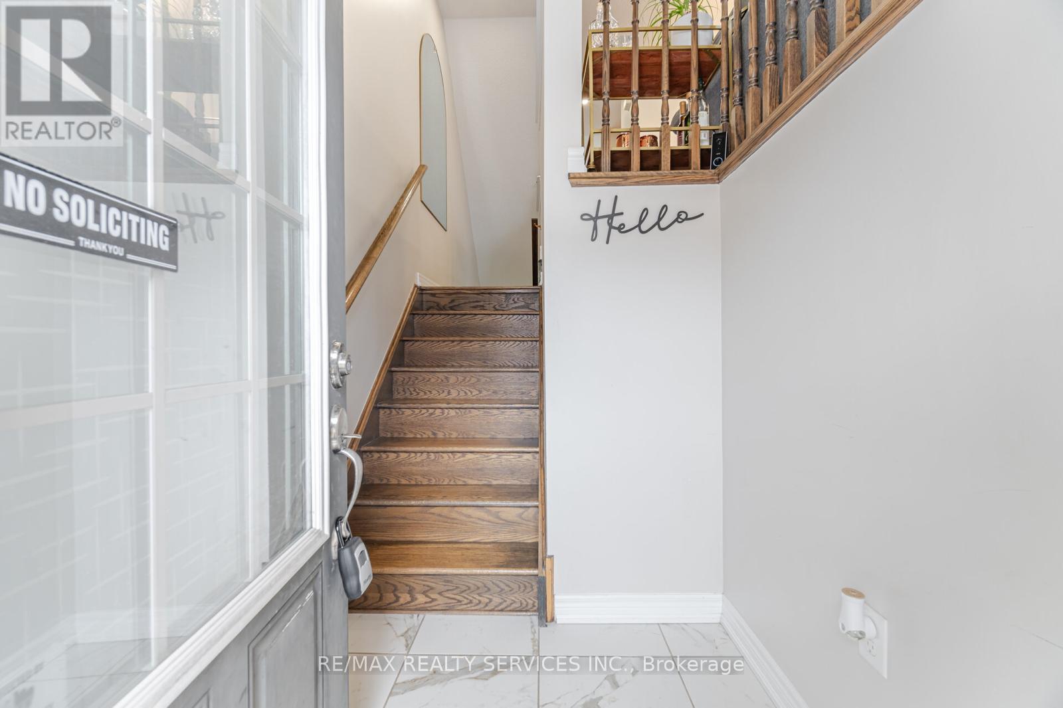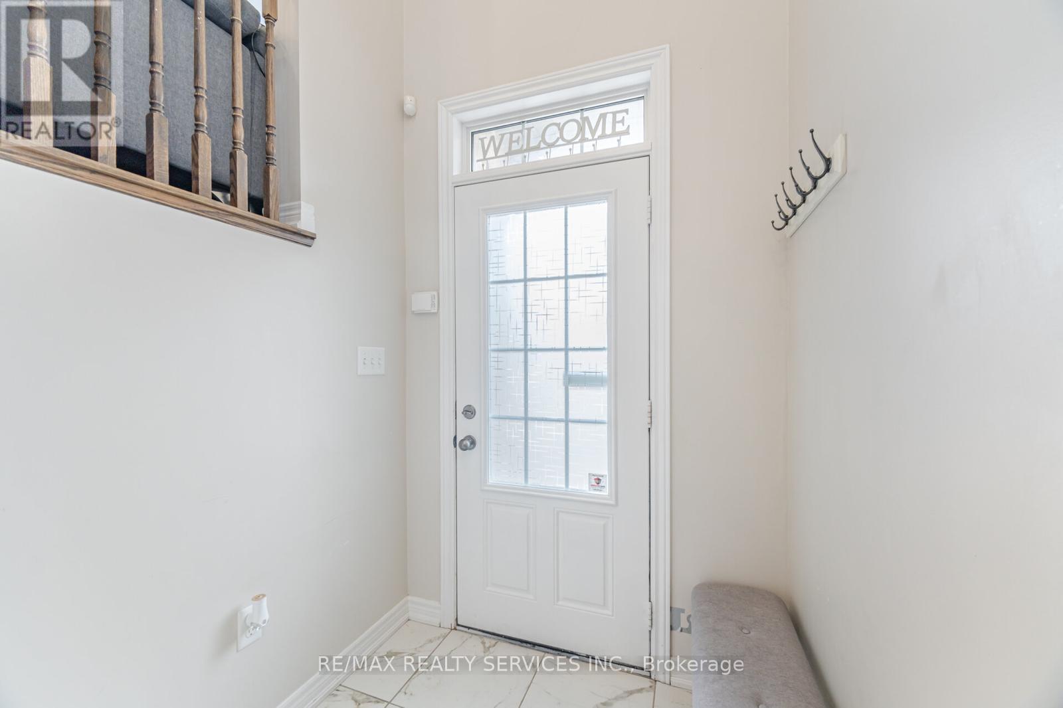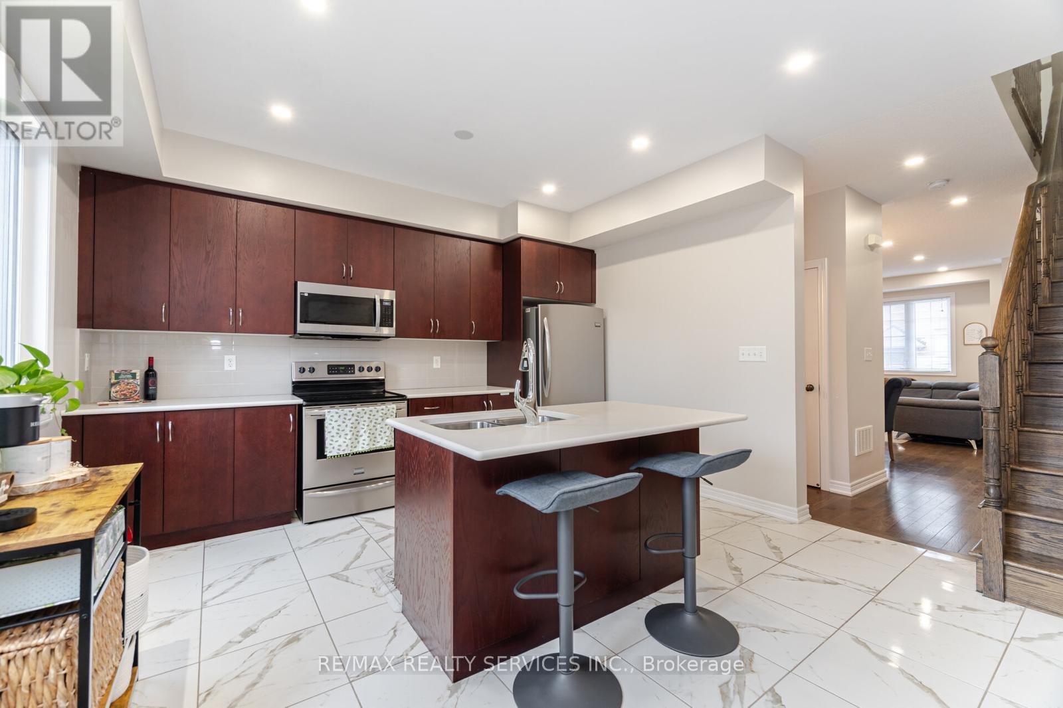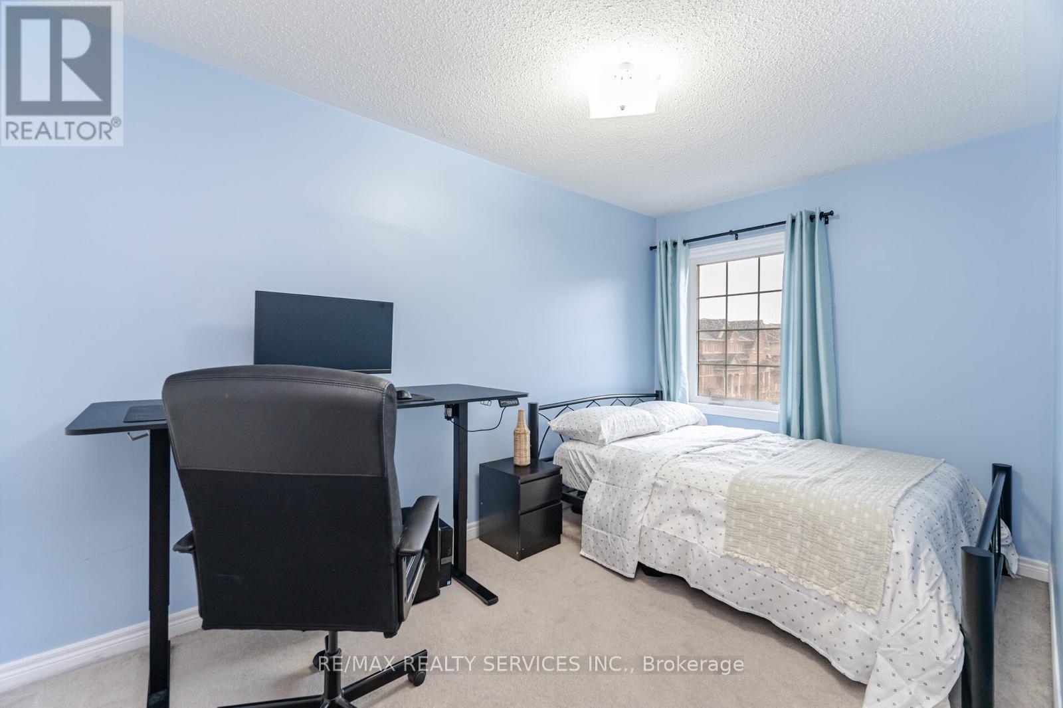1410 Granrock Crescent Mississauga, Ontario L5V 0E1
$969,999Maintenance, Parcel of Tied Land
$102 Monthly
Maintenance, Parcel of Tied Land
$102 Monthly**Look no further!** ***Location! Location!*** This immaculately kept, move-in ready 3-storey freehold townhouse is nestled in the heart of **Mississaugas desirable Heartland neighbourhood**. Featuring numerous upgrades and a spacious, open layout, this home offers a **family-sized eat-in kitchen**, **three generous bedrooms**, and a **finished basement with a walk-out to the backyard**, perfect for a home office or 4th bedroom. Just minutes from major highways and only 10 minutes to **Square One**, with top schools, shopping, and transit all nearby this home truly has it all! (id:35762)
Property Details
| MLS® Number | W12097144 |
| Property Type | Single Family |
| Community Name | East Credit |
| ParkingSpaceTotal | 2 |
Building
| BathroomTotal | 3 |
| BedroomsAboveGround | 3 |
| BedroomsBelowGround | 1 |
| BedroomsTotal | 4 |
| BasementDevelopment | Finished |
| BasementFeatures | Walk Out |
| BasementType | N/a (finished) |
| ConstructionStyleAttachment | Attached |
| CoolingType | Central Air Conditioning |
| ExteriorFinish | Brick |
| FoundationType | Concrete |
| HalfBathTotal | 1 |
| HeatingFuel | Natural Gas |
| HeatingType | Forced Air |
| StoriesTotal | 3 |
| SizeInterior | 1100 - 1500 Sqft |
| Type | Row / Townhouse |
| UtilityWater | Municipal Water |
Parking
| Attached Garage | |
| Garage |
Land
| Acreage | No |
| Sewer | Sanitary Sewer |
| SizeDepth | 89 Ft ,10 In |
| SizeFrontage | 16 Ft ,4 In |
| SizeIrregular | 16.4 X 89.9 Ft |
| SizeTotalText | 16.4 X 89.9 Ft |
Rooms
| Level | Type | Length | Width | Dimensions |
|---|---|---|---|---|
| Second Level | Primary Bedroom | 3.04 m | 4.87 m | 3.04 m x 4.87 m |
| Second Level | Bedroom 2 | 2.43 m | 4.02 m | 2.43 m x 4.02 m |
| Second Level | Bedroom 3 | 2.19 m | 2.98 m | 2.19 m x 2.98 m |
| Basement | Bedroom | 3.65 m | 5.48 m | 3.65 m x 5.48 m |
| Main Level | Living Room | 3.65 m | 5.48 m | 3.65 m x 5.48 m |
| Main Level | Kitchen | 2.43 m | 4.23 m | 2.43 m x 4.23 m |
| Main Level | Eating Area | 2.31 m | 3.87 m | 2.31 m x 3.87 m |
| Main Level | Dining Room | 3.65 m | 5.48 m | 3.65 m x 5.48 m |
Interested?
Contact us for more information
Manveer Singh Dhindsa
Salesperson
295 Queen Street East
Brampton, Ontario L6W 3R1

