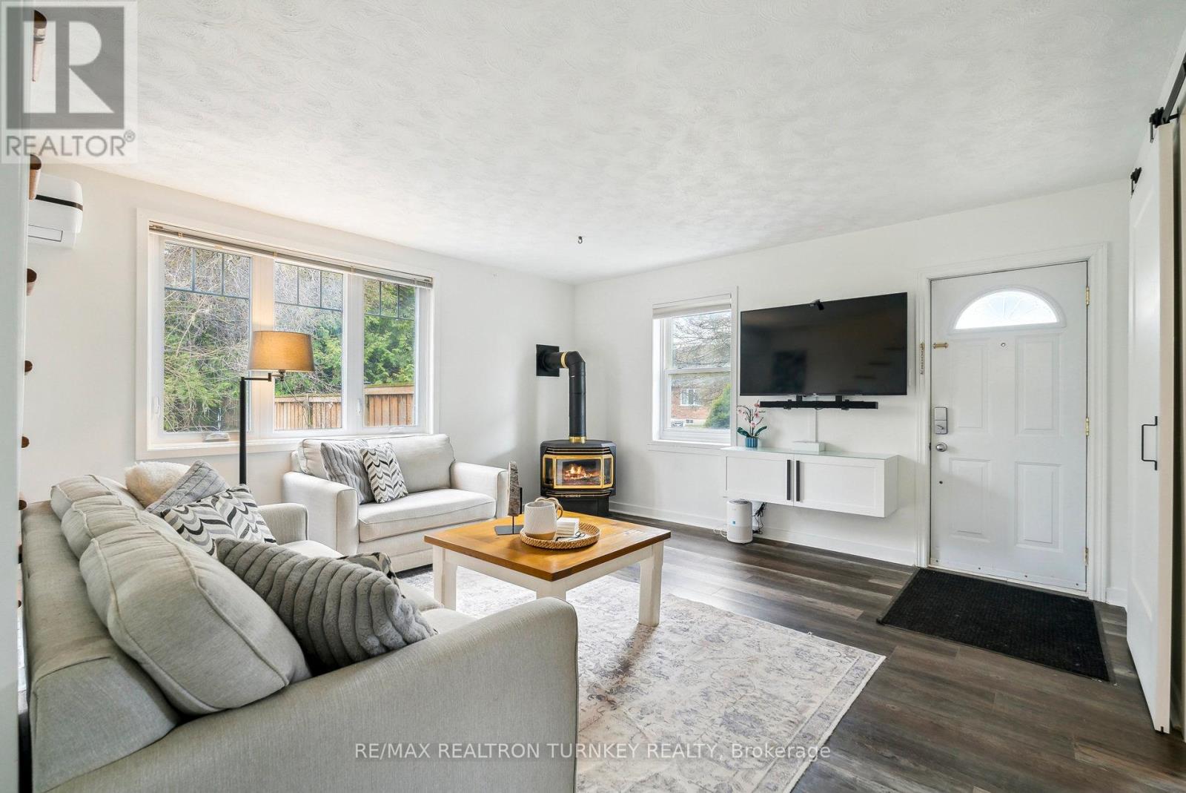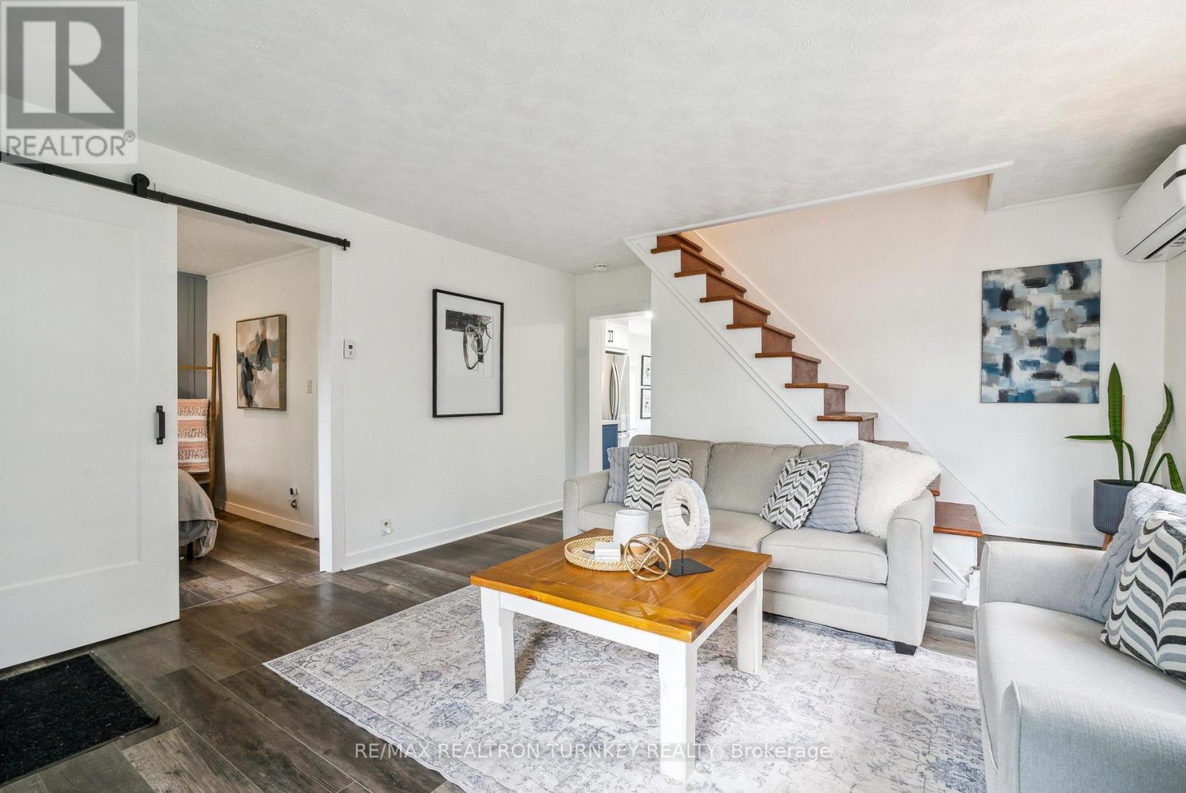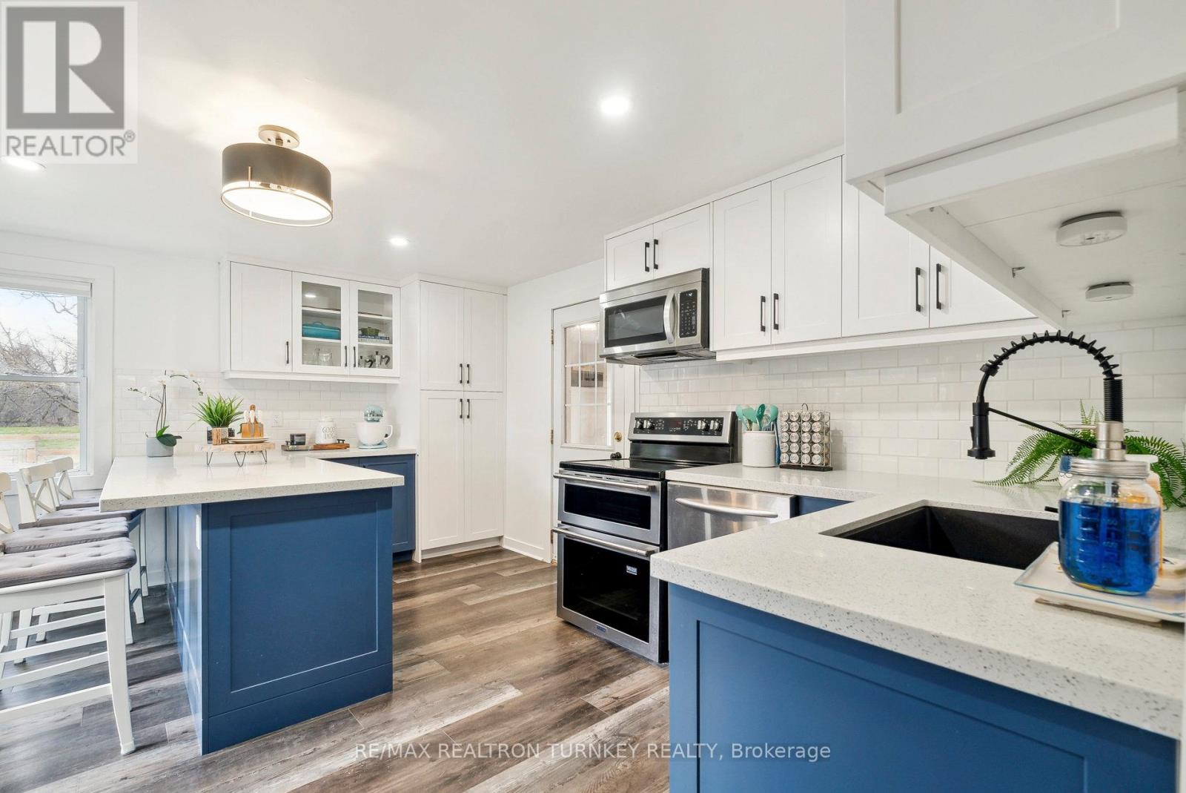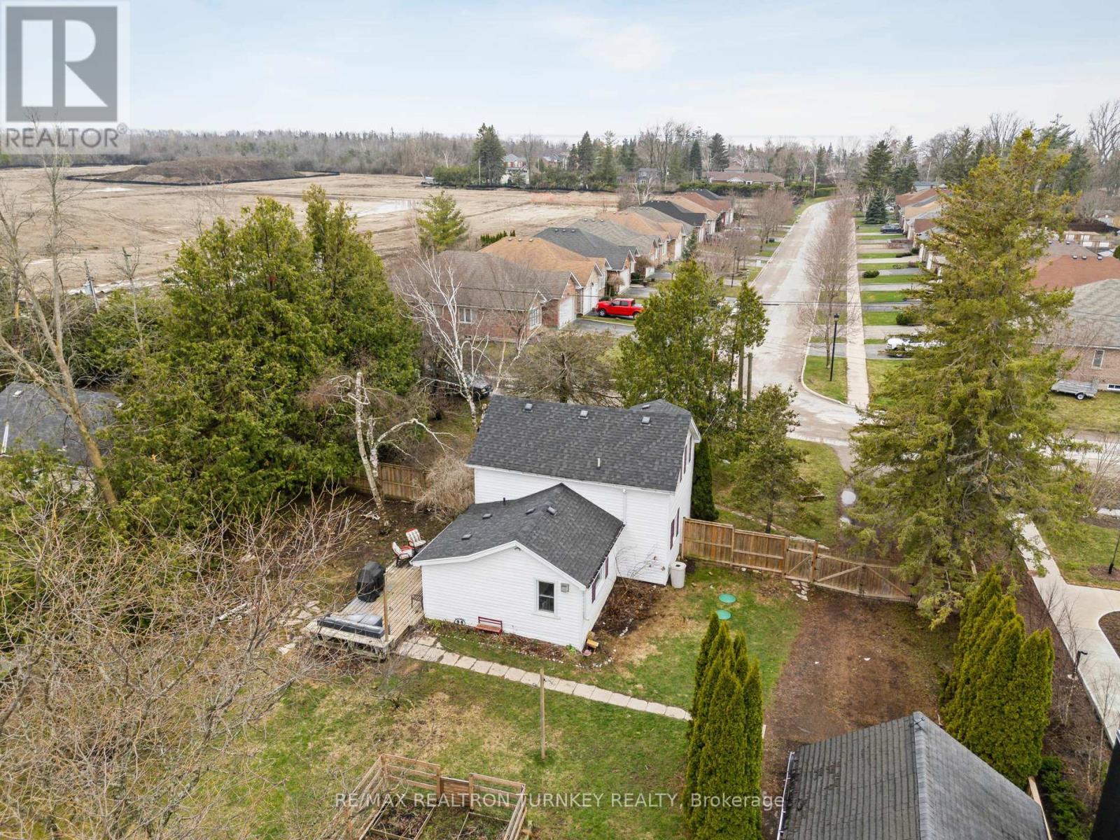141 Nine Mile Road Brock, Ontario L0K 1A0
$499,000
Welcome to 141 Nine Mile Rd! Beaming with character and charm, this spacious 4-bedroom home is just a short stroll from Beavertons vibrant Main Street, Scenic Lake Simcoe, and Beaverton's harbour. Whether you're a first-time buyer, savvy investor, or looking to downsize, this property truly checks all the boxes. Set on a generous and private 0.5-acre lot, the fully fenced yard offers convenient car access to the backyard for additional parking. The detached garage provides ample storage or a great potential workshop space. Inside, the warm and inviting living room freshly painted (2025) features a propane fireplace and the large windows bring in tons of natural light, next is the large main-floor primary bedroom with 4PC updated ensuite (2024). While the beautifully renovated (2025) open-concept kitchen boasts updated cabinetry, quartz countertops, a stylish backsplash, new stainless steel appliances (2023), and a cozy corner fireplace that adds to the homes charm.Upstairs, you'll find three unique spaces, including a versatile loft thats ideal as an open bedroom, home office, or creative retreat. This home has tons of updates including the new heat pump installed in 2024. Run, don't walk! This is one you definitely do not want to miss! (id:35762)
Open House
This property has open houses!
12:00 pm
Ends at:2:00 pm
Property Details
| MLS® Number | N12104963 |
| Property Type | Single Family |
| Community Name | Beaverton |
| Features | Sump Pump |
| ParkingSpaceTotal | 6 |
Building
| BathroomTotal | 1 |
| BedroomsAboveGround | 4 |
| BedroomsTotal | 4 |
| Amenities | Fireplace(s) |
| Appliances | Dryer, Microwave, Stove, Washer, Refrigerator |
| BasementType | Crawl Space |
| ConstructionStyleAttachment | Detached |
| ExteriorFinish | Vinyl Siding |
| FireplacePresent | Yes |
| FireplaceTotal | 2 |
| FlooringType | Vinyl |
| FoundationType | Concrete |
| HeatingFuel | Electric |
| HeatingType | Heat Pump |
| StoriesTotal | 2 |
| SizeInterior | 1100 - 1500 Sqft |
| Type | House |
| UtilityWater | Municipal Water |
Parking
| Detached Garage | |
| Garage |
Land
| Acreage | No |
| Sewer | Septic System |
| SizeDepth | 208 Ft |
| SizeFrontage | 104 Ft |
| SizeIrregular | 104 X 208 Ft |
| SizeTotalText | 104 X 208 Ft|1/2 - 1.99 Acres |
Rooms
| Level | Type | Length | Width | Dimensions |
|---|---|---|---|---|
| Second Level | Bedroom 2 | 5.08 m | 3.89 m | 5.08 m x 3.89 m |
| Second Level | Bedroom 3 | 3.43 m | 2.82 m | 3.43 m x 2.82 m |
| Second Level | Bedroom 4 | 3.43 m | 2.08 m | 3.43 m x 2.08 m |
| Main Level | Kitchen | 4.01 m | 4.57 m | 4.01 m x 4.57 m |
| Main Level | Eating Area | 4.01 m | 4.57 m | 4.01 m x 4.57 m |
| Main Level | Living Room | 4.45 m | 5.03 m | 4.45 m x 5.03 m |
| Main Level | Primary Bedroom | 3 m | 2.84 m | 3 m x 2.84 m |
| Main Level | Mud Room | 4.45 m | 1.4 m | 4.45 m x 1.4 m |
https://www.realtor.ca/real-estate/28217459/141-nine-mile-road-brock-beaverton-beaverton
Interested?
Contact us for more information
Taylor Toms
Salesperson
1140 Stellar Drive #102
Newmarket, Ontario L3Y 7B7
Elizabeth O'reilly
Salesperson
1140 Stellar Drive #102
Newmarket, Ontario L3Y 7B7































