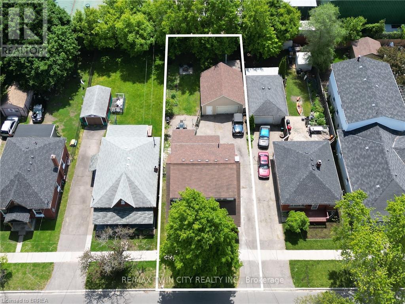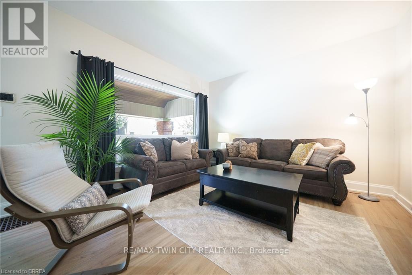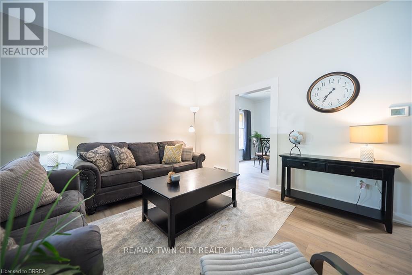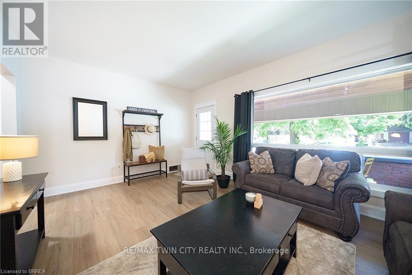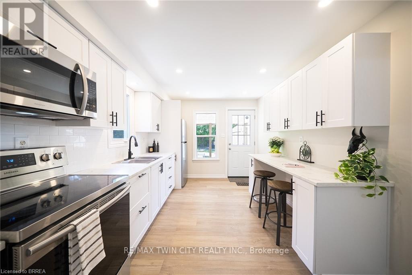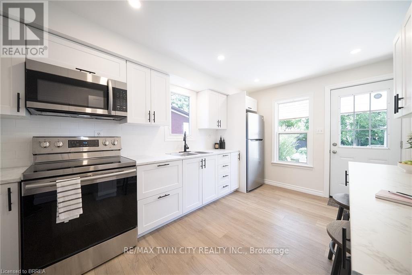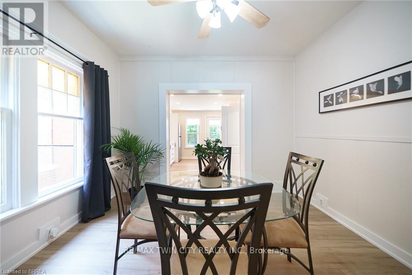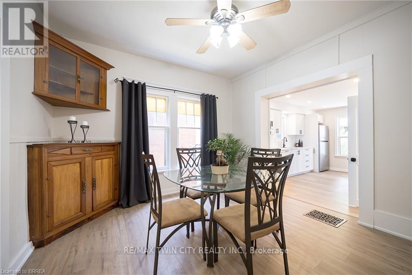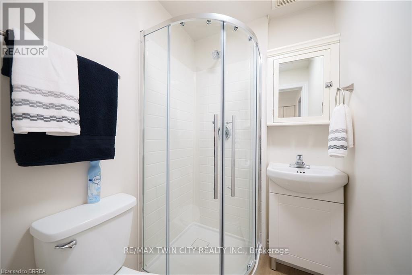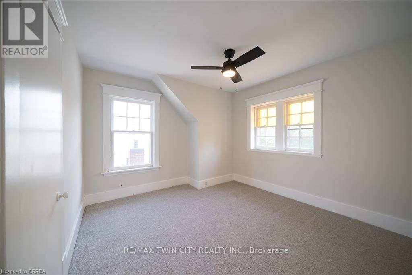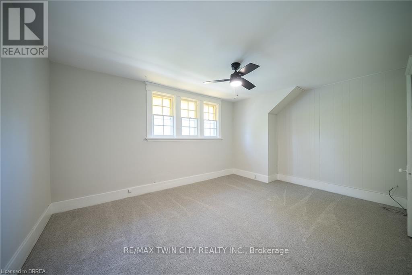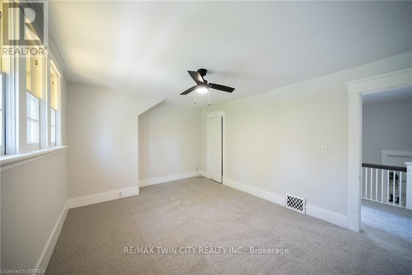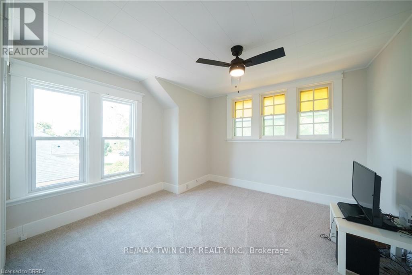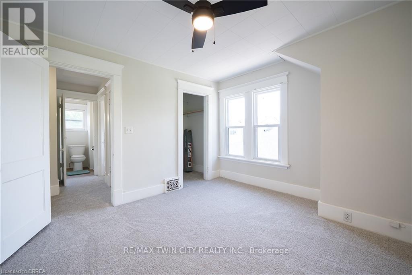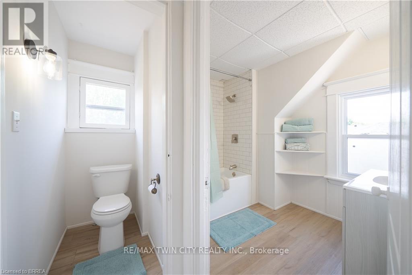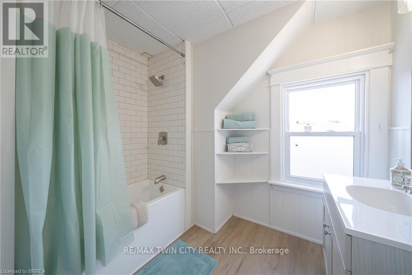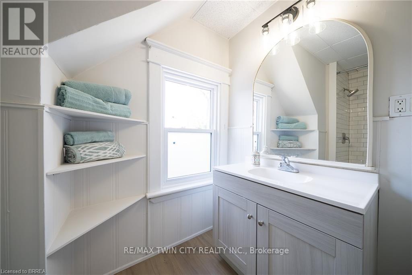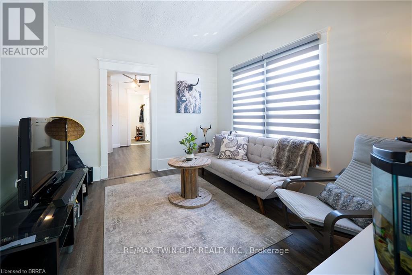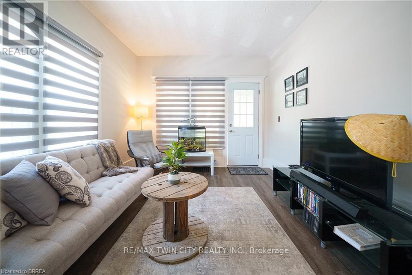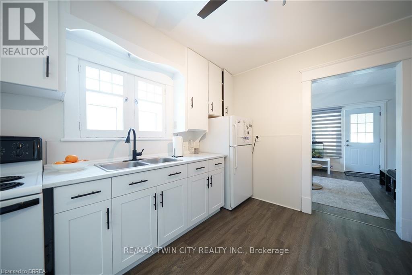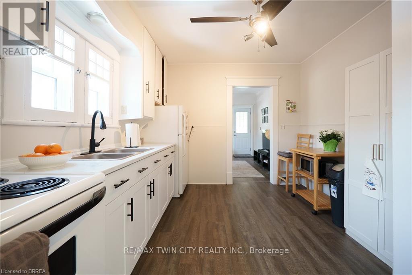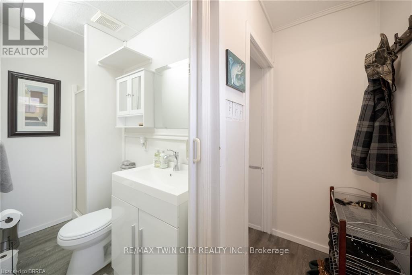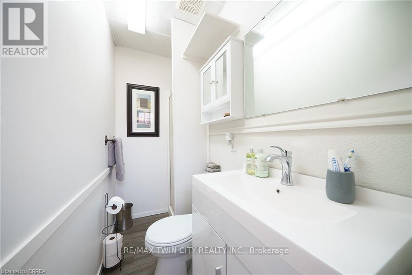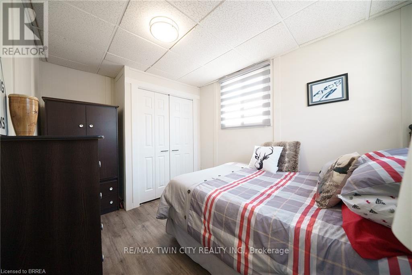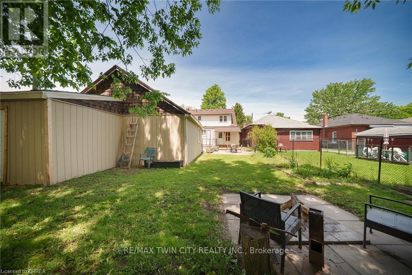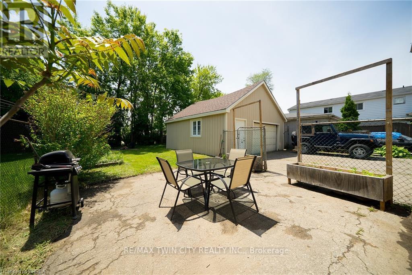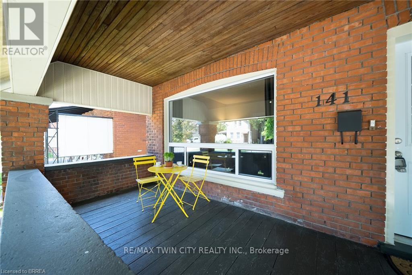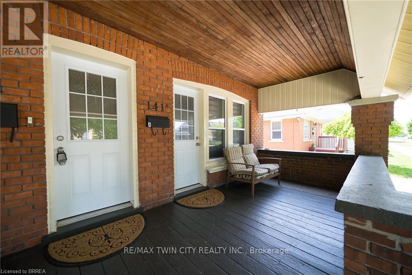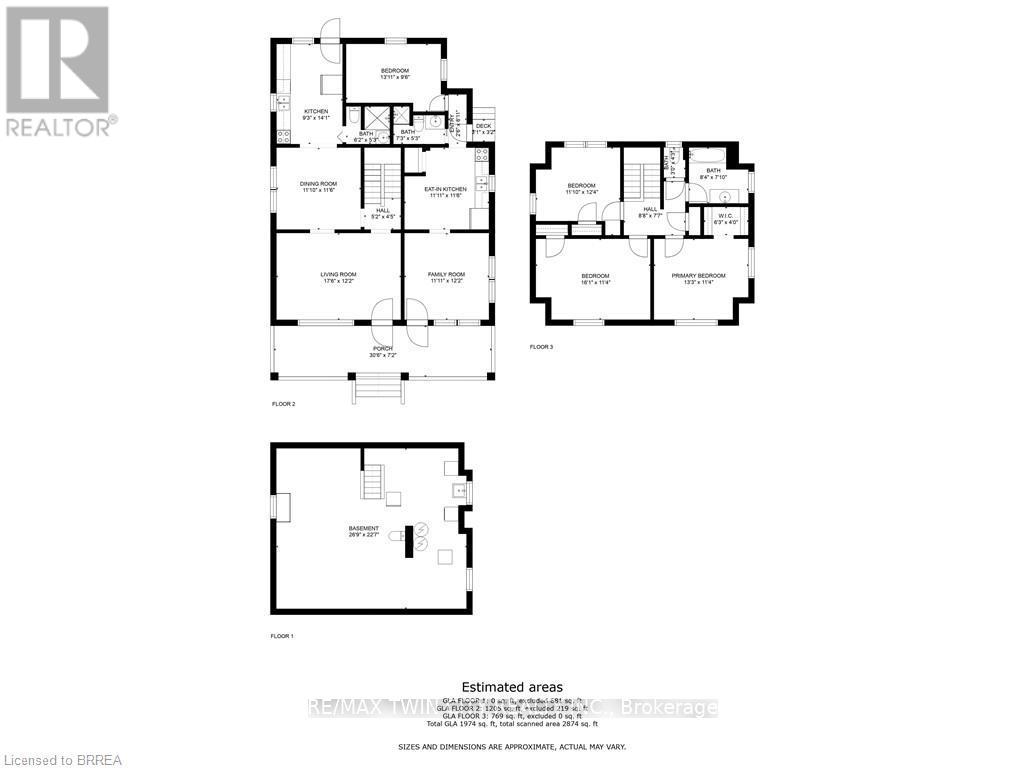141 Elgin Street Brantford, Ontario N3S 5A4
$599,000
Fully Renovated Side-by-Side Duplex Vacant Possession! Exceptional investment or multi-family opportunity! Set your own rents or live on one side while having your tenant help pay the mortgage. This fully renovated side-by-side duplex sits on a spacious lot and features modern finishes throughout. Each unit boasts updated kitchens, bathrooms, flooring, and mechanicalsmove-in ready with nothing left to do. Enjoy the convenience of a detached double car garage and ample outdoor space. Offering vacant possession, this property is ideal for owner-occupiers or investors looking to set market rents. Located close to HWY 403 access and all that north end Brantford has to offer, this is a rare turnkey find! (id:35762)
Open House
This property has open houses!
2:00 pm
Ends at:4:00 pm
2:00 pm
Ends at:4:00 pm
Property Details
| MLS® Number | X12190933 |
| Property Type | Multi-family |
| AmenitiesNearBy | Hospital, Park, Public Transit, Schools, Place Of Worship |
| EquipmentType | Water Heater |
| ParkingSpaceTotal | 6 |
| RentalEquipmentType | Water Heater |
Building
| BathroomTotal | 3 |
| BedroomsAboveGround | 4 |
| BedroomsTotal | 4 |
| Amenities | Separate Electricity Meters |
| Appliances | Window Coverings |
| BasementDevelopment | Unfinished |
| BasementType | Full (unfinished) |
| ExteriorFinish | Brick |
| FoundationType | Unknown |
| HeatingFuel | Natural Gas |
| HeatingType | Forced Air |
| StoriesTotal | 2 |
| SizeInterior | 1500 - 2000 Sqft |
| Type | Duplex |
| UtilityWater | Municipal Water |
Parking
| Detached Garage | |
| Garage |
Land
| Acreage | No |
| LandAmenities | Hospital, Park, Public Transit, Schools, Place Of Worship |
| Sewer | Sanitary Sewer |
| SizeDepth | 132 Ft |
| SizeFrontage | 43 Ft |
| SizeIrregular | 43 X 132 Ft |
| SizeTotalText | 43 X 132 Ft |
| ZoningDescription | R1c |
Rooms
| Level | Type | Length | Width | Dimensions |
|---|---|---|---|---|
| Second Level | Bedroom | 4.04 m | 3.45 m | 4.04 m x 3.45 m |
| Second Level | Bedroom | 3.76 m | 3.61 m | 3.76 m x 3.61 m |
| Second Level | Bathroom | 2.5 m | 2.16 m | 2.5 m x 2.16 m |
| Second Level | Bedroom | 4.9 m | 3.45 m | 4.9 m x 3.45 m |
| Main Level | Living Room | 5.33 m | 3.71 m | 5.33 m x 3.71 m |
| Main Level | Dining Room | 3.61 m | 3.51 m | 3.61 m x 3.51 m |
| Main Level | Kitchen | 4.29 m | 2.82 m | 4.29 m x 2.82 m |
| Main Level | Bathroom | 2.22 m | 1.61 m | 2.22 m x 1.61 m |
| Main Level | Bedroom | 4.24 m | 2.9 m | 4.24 m x 2.9 m |
| Main Level | Bathroom | 1.88 m | 1.61 m | 1.88 m x 1.61 m |
| Main Level | Kitchen | 3.63 m | 3.51 m | 3.63 m x 3.51 m |
| Main Level | Living Room | 3.71 m | 3.63 m | 3.71 m x 3.63 m |
https://www.realtor.ca/real-estate/28405302/141-elgin-street-brantford
Interested?
Contact us for more information
Kyle Thomas Dinsmore
Broker
515 Park Road N Unit B
Brantford, Ontario N3R 7K8


