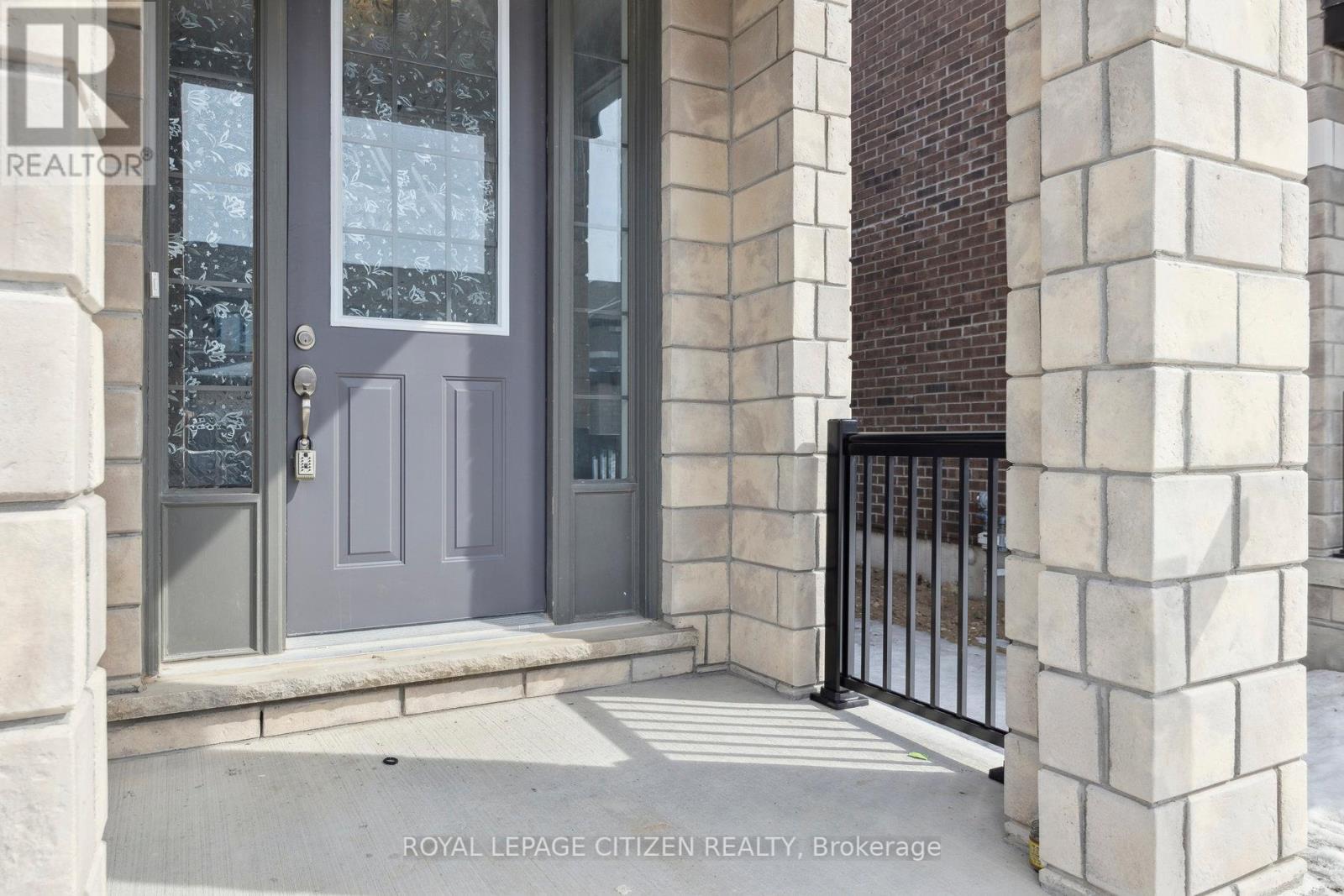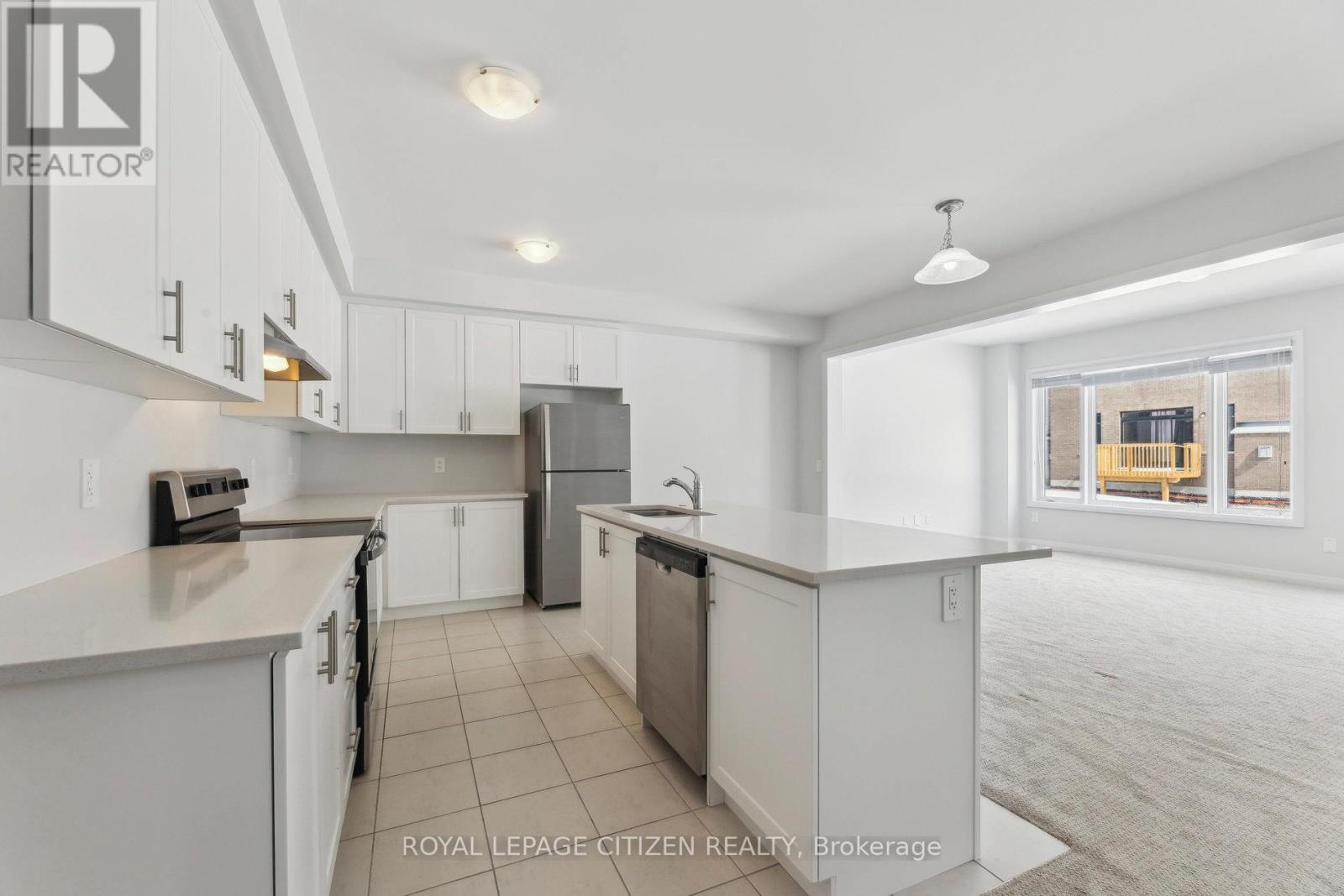141 Corley Street Kawartha Lakes, Ontario K9V 0R4
$645,000
Step into the epitome of contemporary living in Lindsay, Ontario! This charming townhouse, available for sale, seamlessly merges modern design with the tranquility of nature. Ideally situated, your new home provides easy access to Lindsay's vibrant downtown, offering a plethora of charming shops, eateries, and cultural delights. Nearby schools and recreational facilities enhance the convenience of your location. This new 4-bedroom, 3-bathroom townhouse boasts upgraded carpet, lofty 9-foot ceilings, and enhanced washrooms all wrapped into an open-concept design that radiates sophistication with its modern architecure. The spacious interiors, high-end finishes, and open floor plan set the stage for a welcoming atmosphere, allowing you to personalize and truly make it your own. Welcome to a residence that not only meets the demands of modern living but also excudes warmth and charm. Your perfect home awaits. (id:35762)
Property Details
| MLS® Number | X12023517 |
| Property Type | Single Family |
| Community Name | Lindsay |
| Features | Sump Pump |
| ParkingSpaceTotal | 2 |
Building
| BathroomTotal | 3 |
| BedroomsAboveGround | 4 |
| BedroomsTotal | 4 |
| Appliances | Water Heater, Dryer, Washer, Window Coverings |
| BasementDevelopment | Unfinished |
| BasementType | Full (unfinished) |
| ConstructionStyleAttachment | Attached |
| CoolingType | Central Air Conditioning |
| ExteriorFinish | Brick, Stone |
| FlooringType | Carpeted |
| FoundationType | Concrete, Poured Concrete |
| HalfBathTotal | 1 |
| HeatingFuel | Natural Gas |
| HeatingType | Forced Air |
| StoriesTotal | 2 |
| SizeInterior | 2000 - 2500 Sqft |
| Type | Row / Townhouse |
| UtilityWater | Municipal Water |
Parking
| Garage |
Land
| Acreage | No |
| Sewer | Sanitary Sewer |
| SizeDepth | 101 Ft ,2 In |
| SizeFrontage | 25 Ft ,7 In |
| SizeIrregular | 25.6 X 101.2 Ft |
| SizeTotalText | 25.6 X 101.2 Ft |
Rooms
| Level | Type | Length | Width | Dimensions |
|---|---|---|---|---|
| Second Level | Primary Bedroom | 3.81 m | 5.1816 m | 3.81 m x 5.1816 m |
| Second Level | Bedroom 2 | 2.8194 m | 3.6576 m | 2.8194 m x 3.6576 m |
| Second Level | Bedroom 3 | 2.8194 m | 3.6576 m | 2.8194 m x 3.6576 m |
| Second Level | Bedroom 4 | 2.7432 m | 3.048 m | 2.7432 m x 3.048 m |
| Main Level | Kitchen | 5.7912 m | 2.4384 m | 5.7912 m x 2.4384 m |
| Main Level | Eating Area | 5.7912 m | 2.7432 m | 5.7912 m x 2.7432 m |
| Main Level | Great Room | 5.7912 m | 3.3528 m | 5.7912 m x 3.3528 m |
https://www.realtor.ca/real-estate/28034079/141-corley-street-kawartha-lakes-lindsay-lindsay
Interested?
Contact us for more information
Paul Anthony Perruzza
Salesperson
411 Confederation Pkwy #17
Concord, Ontario L4K 0A8



































