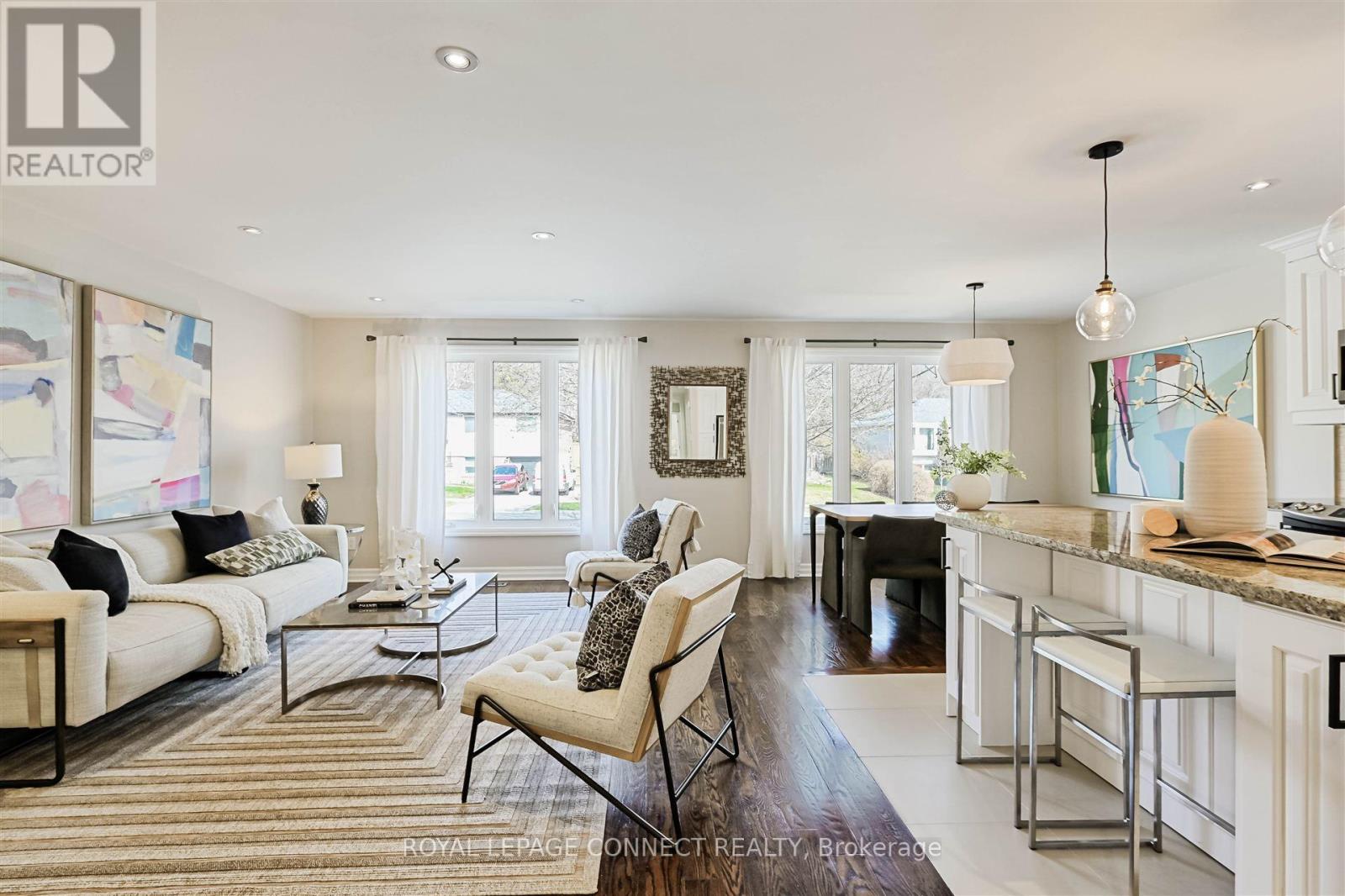141 Catalina Drive Toronto, Ontario M1E 1B3
$1,195,000
Remarkable Home, Complete gut Reno 2012, Everything upgraded: 2 Kitchens, 3 baths, all floors, drywall, windows, lighting, spray foam and sound proofing insulation, new furnace 2023. Very rare primary ensuite finished in marble with full sized laundry. Stunning open concept granite kitchen with centre island and stainless steel appliances. Complete separate soundproofed 2 bedroom basement apartment, plus office space. Open concept with a southerly walkout to large deck. Tons of storage in basement. 2nd laundry with full sized washer, laundry sink, shelving, and storage space. Lots of custom features throughout, 8' tall custom closets in all main floor bedrooms, beautiful gardens, walkout to large deck perfect for entertaining, plus a separate stone patio for main level. Perfect location next to Elizabeth Simcoe School and park. Lots of parking for oversized vehicles, Very special home with absolutely nothing to do but move in and enjoy! (id:35762)
Property Details
| MLS® Number | E12102830 |
| Property Type | Single Family |
| Neigbourhood | Scarborough |
| Community Name | Guildwood |
| AmenitiesNearBy | Park, Schools |
| EquipmentType | Water Heater - Gas |
| Features | Conservation/green Belt, Carpet Free, In-law Suite |
| ParkingSpaceTotal | 3 |
| RentalEquipmentType | Water Heater - Gas |
| Structure | Deck, Patio(s), Shed |
Building
| BathroomTotal | 3 |
| BedroomsAboveGround | 3 |
| BedroomsBelowGround | 2 |
| BedroomsTotal | 5 |
| Age | 51 To 99 Years |
| Appliances | Blinds, Dishwasher, Dryer, Microwave, Two Stoves, Two Washers, Two Refrigerators |
| ArchitecturalStyle | Bungalow |
| BasementFeatures | Apartment In Basement |
| BasementType | N/a |
| ConstructionStatus | Insulation Upgraded |
| ConstructionStyleAttachment | Detached |
| CoolingType | Central Air Conditioning |
| ExteriorFinish | Brick |
| FireProtection | Smoke Detectors |
| FlooringType | Hardwood, Laminate |
| FoundationType | Block |
| HeatingFuel | Natural Gas |
| HeatingType | Forced Air |
| StoriesTotal | 1 |
| SizeInterior | 1100 - 1500 Sqft |
| Type | House |
| UtilityWater | Municipal Water |
Parking
| Carport | |
| Garage | |
| Covered | |
| Tandem |
Land
| Acreage | No |
| LandAmenities | Park, Schools |
| LandscapeFeatures | Landscaped |
| Sewer | Sanitary Sewer |
| SizeDepth | 119 Ft ,8 In |
| SizeFrontage | 50 Ft ,1 In |
| SizeIrregular | 50.1 X 119.7 Ft ; Back 50.57' X Side 112.46 |
| SizeTotalText | 50.1 X 119.7 Ft ; Back 50.57' X Side 112.46 |
Rooms
| Level | Type | Length | Width | Dimensions |
|---|---|---|---|---|
| Lower Level | Office | 2.6 m | 2.1 m | 2.6 m x 2.1 m |
| Lower Level | Laundry Room | 3.5 m | 1.8 m | 3.5 m x 1.8 m |
| Lower Level | Living Room | 4.5 m | 3.5 m | 4.5 m x 3.5 m |
| Lower Level | Kitchen | 5 m | 3.5 m | 5 m x 3.5 m |
| Lower Level | Bedroom 4 | 3.3 m | 3.3 m | 3.3 m x 3.3 m |
| Lower Level | Bedroom 5 | 3.5 m | 3.3 m | 3.5 m x 3.3 m |
| Main Level | Living Room | 5.03 m | 3.86 m | 5.03 m x 3.86 m |
| Main Level | Dining Room | 3.2 m | 2.7 m | 3.2 m x 2.7 m |
| Main Level | Kitchen | 3.92 m | 3.2 m | 3.92 m x 3.2 m |
| Main Level | Primary Bedroom | 4.7 m | 3.1 m | 4.7 m x 3.1 m |
| Main Level | Bedroom 2 | 3.8 m | 3.6 m | 3.8 m x 3.6 m |
| Main Level | Bedroom 3 | 2.8 m | 2.7 m | 2.8 m x 2.7 m |
Utilities
| Cable | Installed |
| Sewer | Installed |
https://www.realtor.ca/real-estate/28212498/141-catalina-drive-toronto-guildwood-guildwood
Interested?
Contact us for more information
Lisa Lioutas
Salesperson
1415 Kennedy Rd Unit 22
Toronto, Ontario M1P 2L6
Gary William Reeves
Salesperson
1415 Kennedy Rd Unit 22
Toronto, Ontario M1P 2L6





























