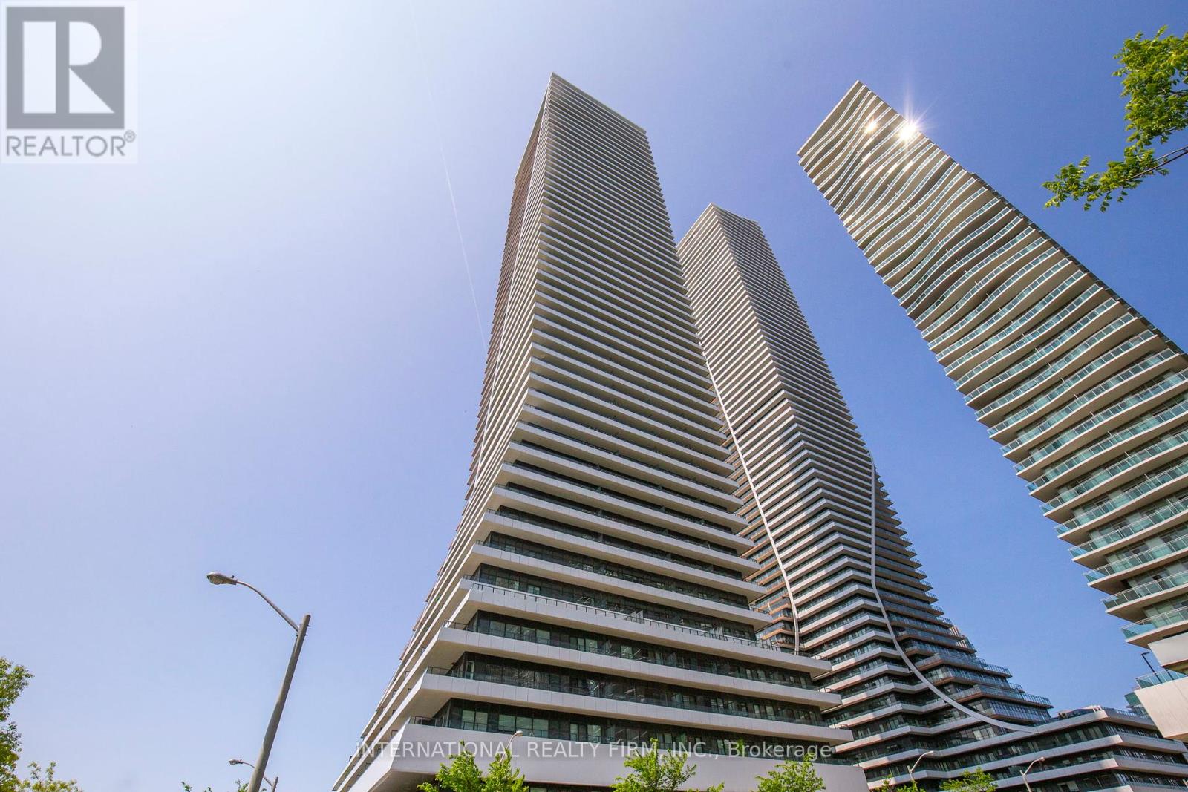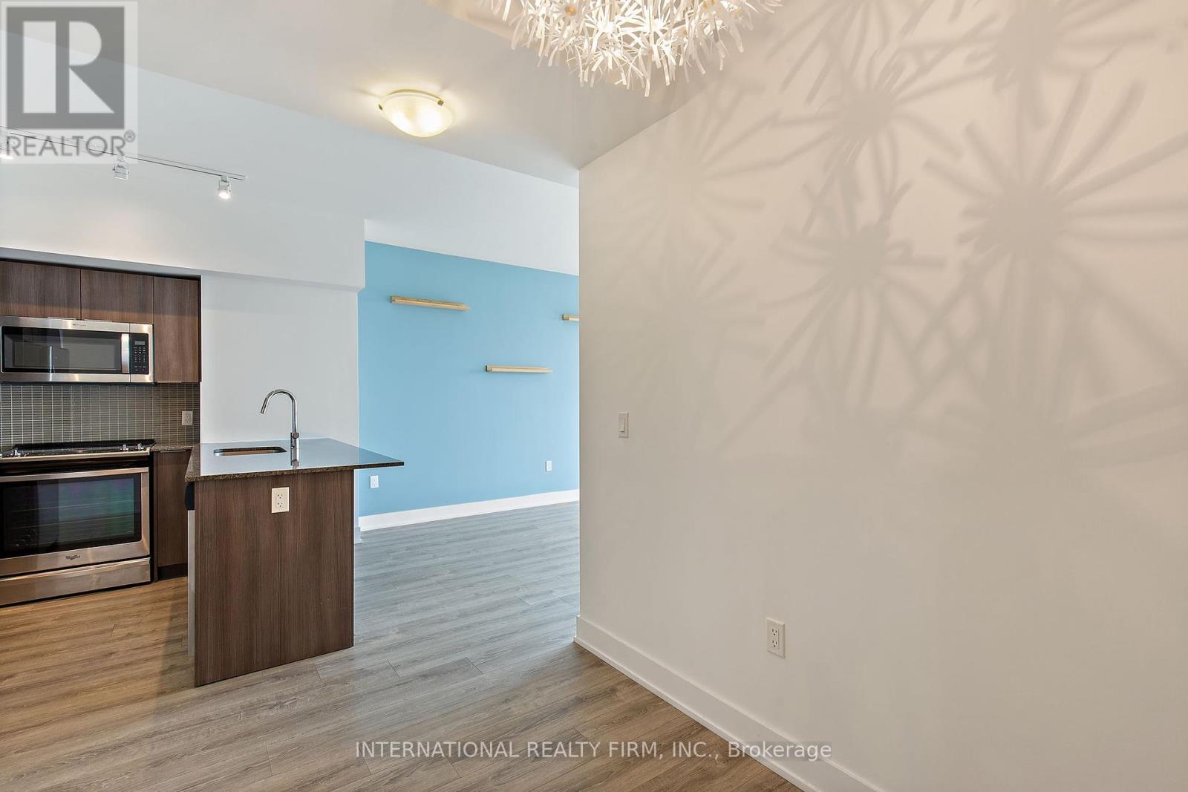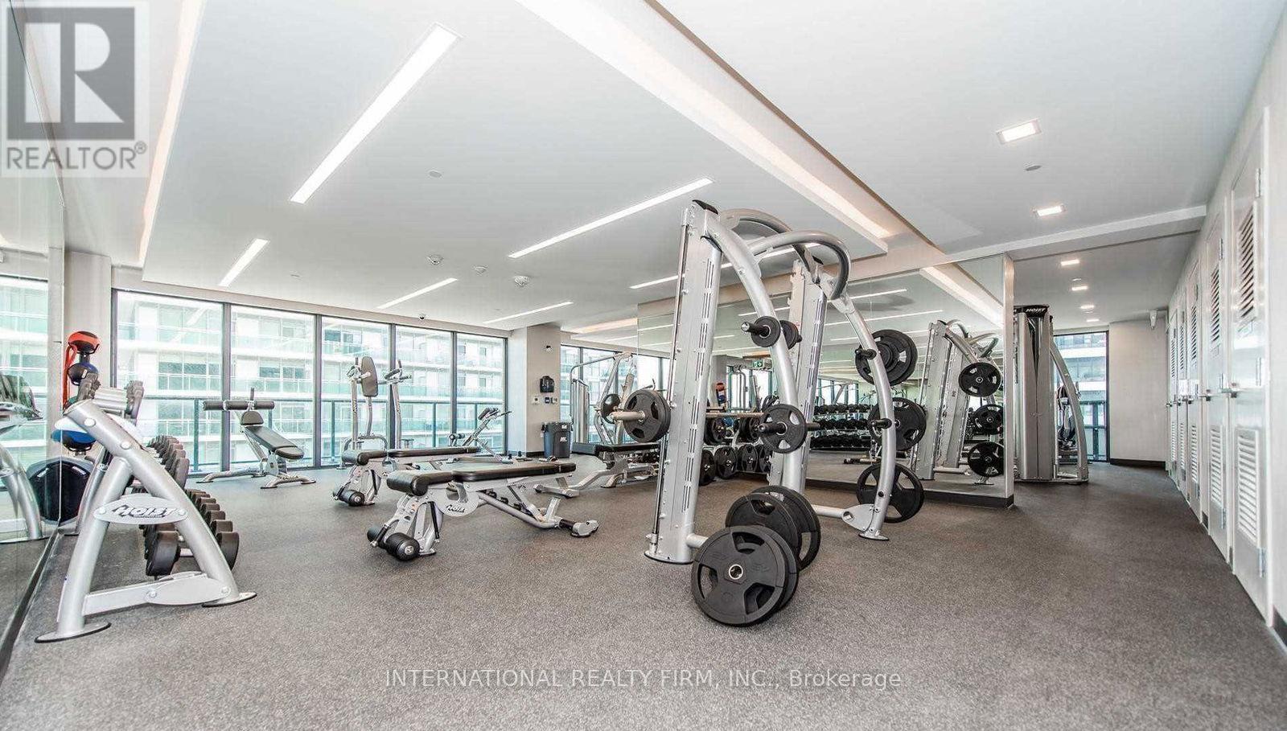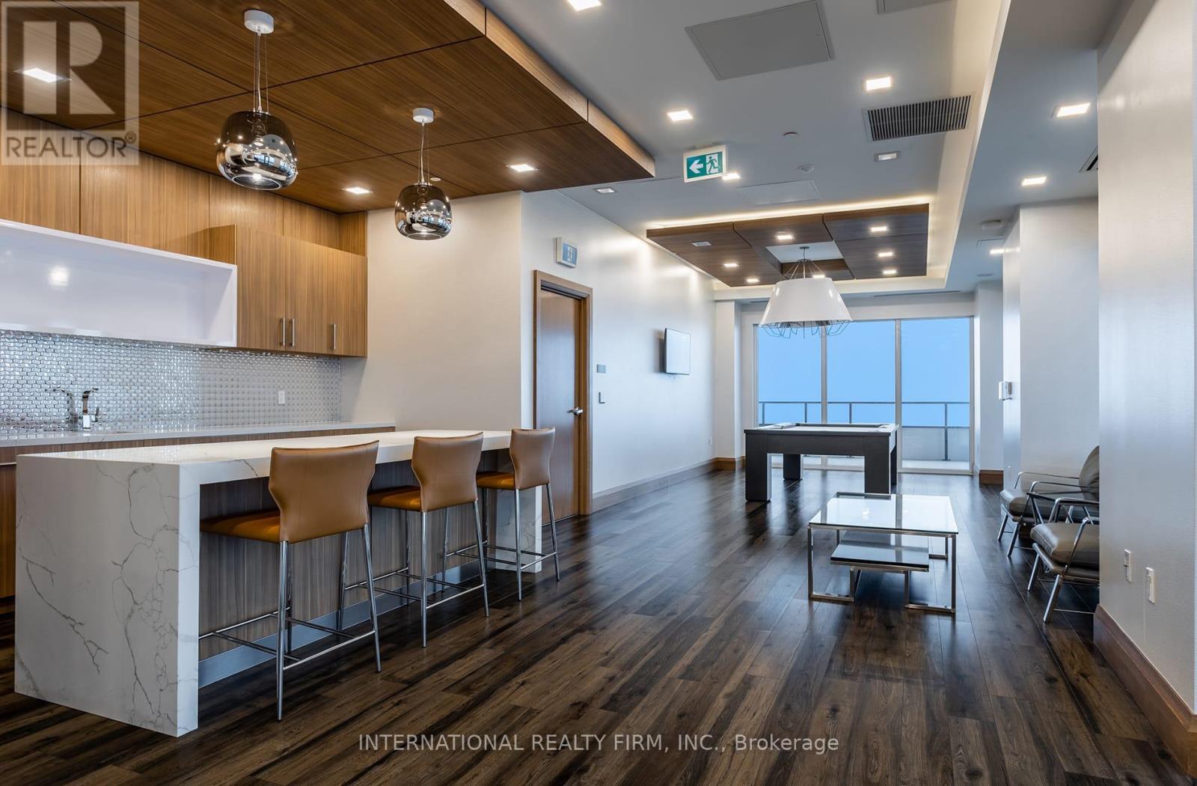1409 - 20 Shore Breeze Drive Toronto, Ontario M8V 0C7
$659,999Maintenance, Parking, Heat, Common Area Maintenance, Insurance
$580 Monthly
Maintenance, Parking, Heat, Common Area Maintenance, Insurance
$580 MonthlyImpressive 1 Bedroom + Den lake view condo, with a spacious balcony that offers breathtaking unobstructed views of the lake and the city. The unit boasts 9-foot ceilings, floor-to-ceiling windows that allow for an abundance of natural light. Premium vinyl flooring throughout, complemented by a functional open concept layout. The kitchen is equipped with tasteful upgrades, granite countertop and stainless steel appliances. Residents can enjoy resort-style amenities such as a saltwater pool, gym, yoga and Pilates studio, dining room, lounge, and party/game room. Steps away from restaurants, coffee shops, groceries, hiking trails and the Marina. Located near TTC, Go Transit and QEW. (id:35762)
Property Details
| MLS® Number | W12193192 |
| Property Type | Single Family |
| Neigbourhood | Humber Bay Shores |
| Community Name | Mimico |
| AmenitiesNearBy | Park, Public Transit |
| CommunityFeatures | Pet Restrictions |
| Features | Balcony, In Suite Laundry |
| ParkingSpaceTotal | 1 |
| PoolType | Indoor Pool |
| ViewType | View, Lake View, City View, View Of Water |
| WaterFrontType | Waterfront |
Building
| BathroomTotal | 1 |
| BedroomsAboveGround | 1 |
| BedroomsBelowGround | 1 |
| BedroomsTotal | 2 |
| Amenities | Exercise Centre, Party Room, Storage - Locker, Security/concierge |
| Appliances | Garage Door Opener Remote(s), Dishwasher, Dryer, Microwave, Stove, Washer, Refrigerator |
| CoolingType | Central Air Conditioning |
| ExteriorFinish | Concrete |
| FireProtection | Security Guard |
| FireplacePresent | Yes |
| HeatingFuel | Natural Gas |
| HeatingType | Heat Pump |
| SizeInterior | 500 - 599 Sqft |
| Type | Apartment |
Parking
| Underground | |
| Garage |
Land
| Acreage | No |
| LandAmenities | Park, Public Transit |
| SurfaceWater | Lake/pond |
Rooms
| Level | Type | Length | Width | Dimensions |
|---|---|---|---|---|
| Main Level | Living Room | 5.82 m | 3.05 m | 5.82 m x 3.05 m |
| Main Level | Den | 2.19 m | 2.41 m | 2.19 m x 2.41 m |
| Main Level | Kitchen | 5.82 m | 3.05 m | 5.82 m x 3.05 m |
| Main Level | Bedroom | 3.35 m | 2.74 m | 3.35 m x 2.74 m |
| Main Level | Bathroom | 2.05 m | 1.43 m | 2.05 m x 1.43 m |
https://www.realtor.ca/real-estate/28410115/1409-20-shore-breeze-drive-toronto-mimico-mimico
Interested?
Contact us for more information
Darren Shamess
Salesperson











































