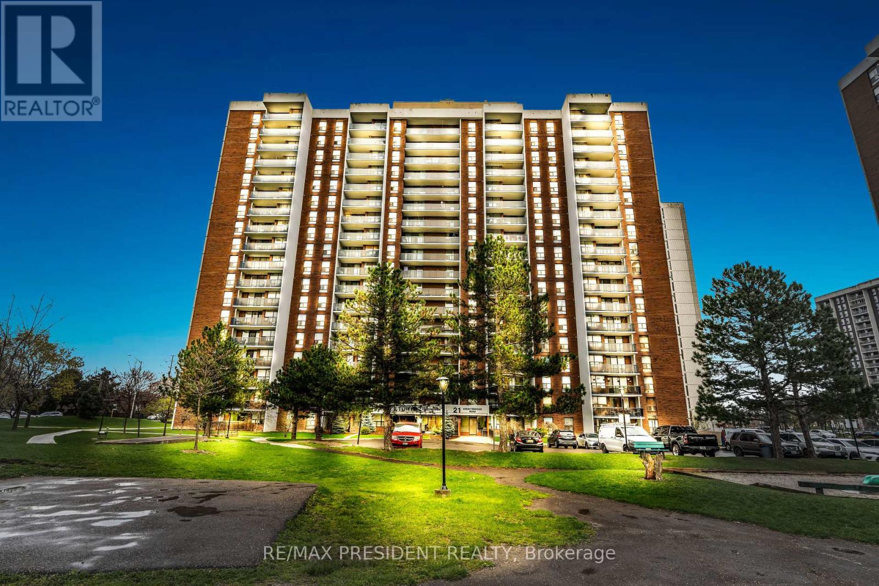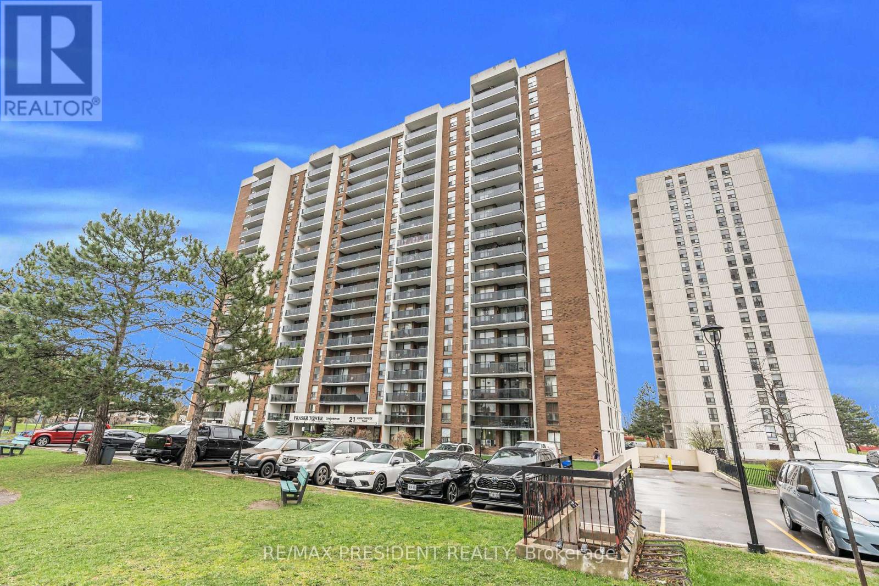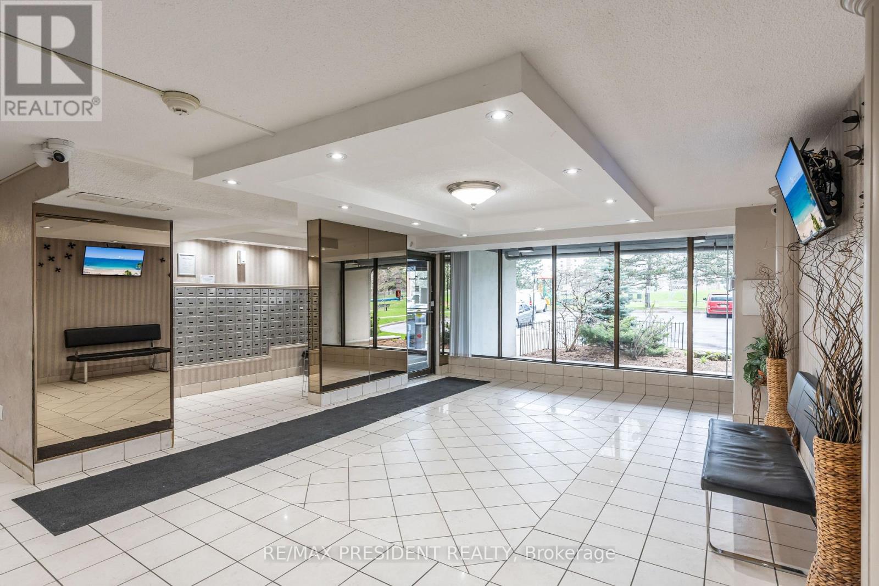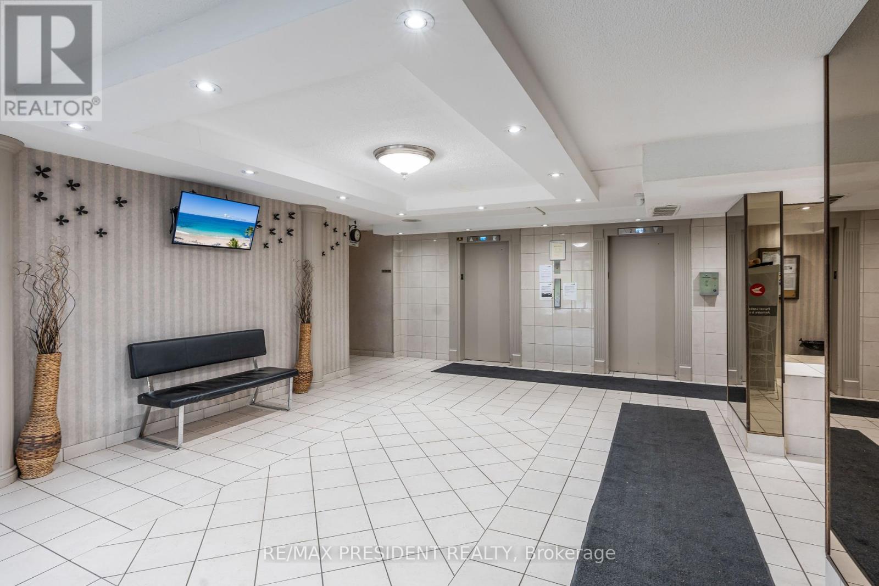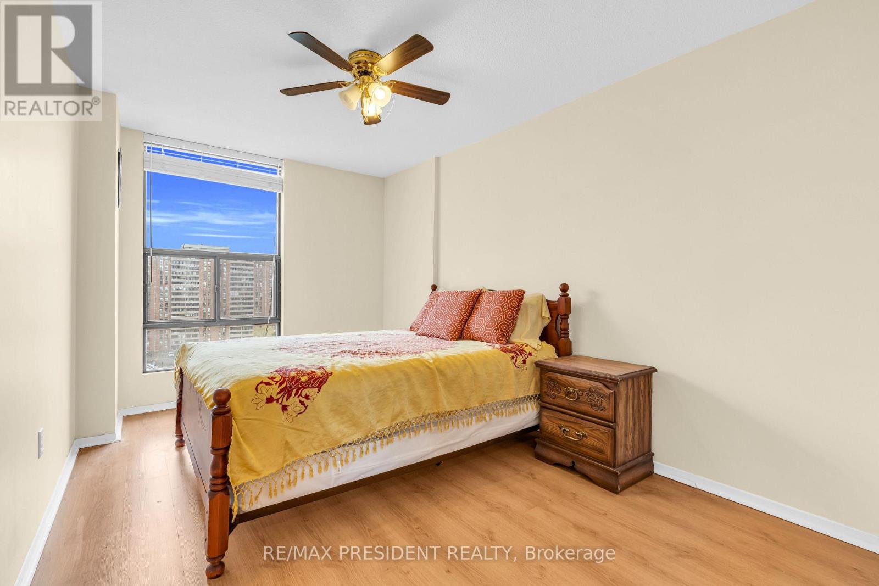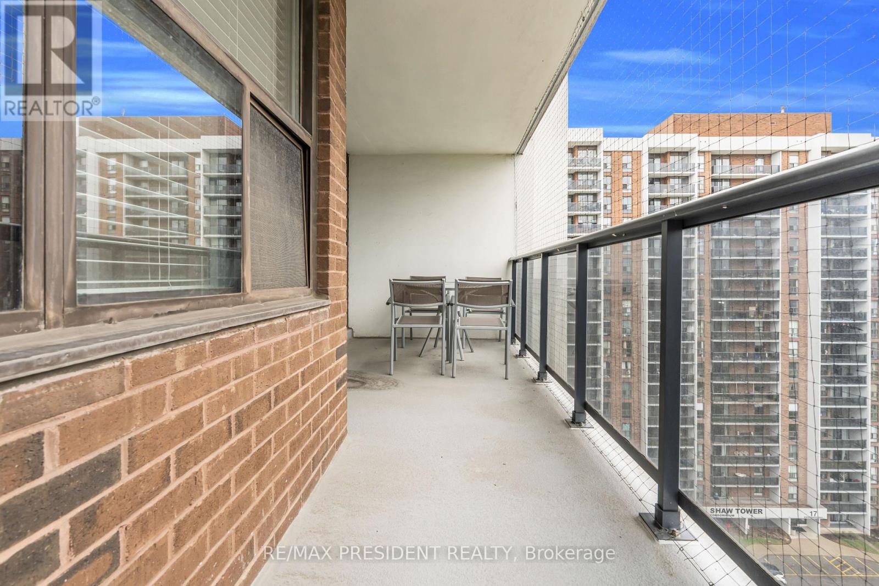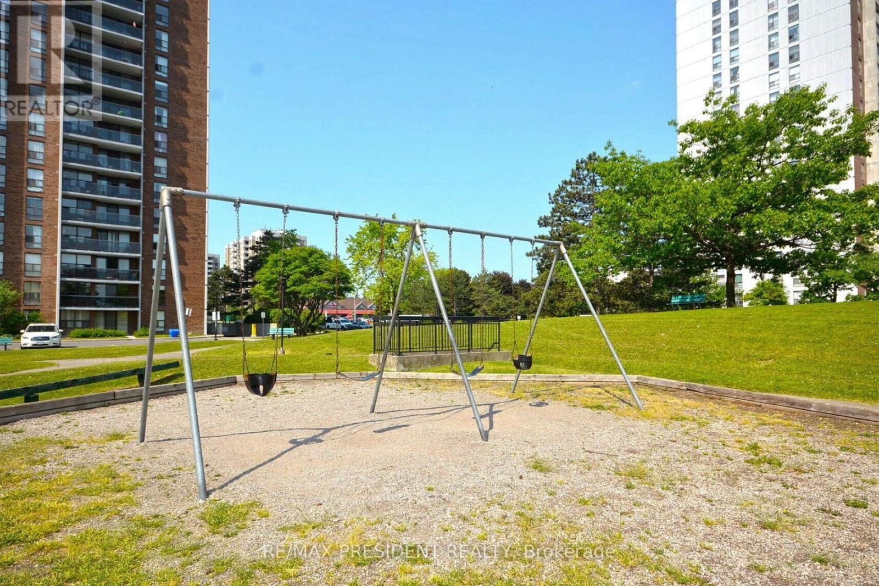1408 - 21 Knightsbridge Road Brampton, Ontario L6T 3Y1
$429,900Maintenance, Heat, Water, Electricity, Insurance, Cable TV
$707.26 Monthly
Maintenance, Heat, Water, Electricity, Insurance, Cable TV
$707.26 MonthlyPrime location in the heart of Brampton and across from Bramalea City Centre! This is a large 2 bedroom condo, ready to move in with tasteful finishes. The spacious living room and dining room are perfect for fitting large furniture. The kitchen has granite countertops and oak cabinets and laminate floors throughout the entire unit. The large private balcony is perfect for sitting outside on those beautiful summer days and enjoying the unobstructed views of the city. **The low maintenance fee includes ALL utilities - Heat, Hydro, Water, Cable TV and even Internet!!** Amenities include an outdoor pool, basketball court, children's playground and party room. This location is close to everything - Bramalea City Center, medical center, library, transit, GO Bus, Go Train, Chinguacousy Park, Highways 410 & 407, Brampton Civic Hospital. Large storage room in unit and 1 parking included. (id:35762)
Property Details
| MLS® Number | W12123336 |
| Property Type | Single Family |
| Community Name | Queen Street Corridor |
| AmenitiesNearBy | Schools, Park, Hospital, Public Transit |
| CommunityFeatures | Pet Restrictions, Community Centre |
| Features | Balcony, Carpet Free, Laundry- Coin Operated |
| ParkingSpaceTotal | 1 |
| Structure | Playground |
| ViewType | View |
Building
| BathroomTotal | 1 |
| BedroomsAboveGround | 2 |
| BedroomsTotal | 2 |
| Amenities | Visitor Parking, Party Room |
| Appliances | Stove, Window Coverings, Refrigerator |
| CoolingType | Central Air Conditioning |
| ExteriorFinish | Brick, Concrete |
| FireProtection | Controlled Entry |
| FlooringType | Laminate |
| HeatingFuel | Electric |
| HeatingType | Forced Air |
| SizeInterior | 900 - 999 Sqft |
| Type | Apartment |
Parking
| Underground | |
| Garage |
Land
| Acreage | No |
| LandAmenities | Schools, Park, Hospital, Public Transit |
Rooms
| Level | Type | Length | Width | Dimensions |
|---|---|---|---|---|
| Flat | Living Room | 6.42 m | 3.43 m | 6.42 m x 3.43 m |
| Flat | Dining Room | 3.06 m | 2.42 m | 3.06 m x 2.42 m |
| Flat | Kitchen | 3.93 m | 2.34 m | 3.93 m x 2.34 m |
| Flat | Primary Bedroom | 4.26 m | 3.36 m | 4.26 m x 3.36 m |
| Flat | Bedroom 2 | 4.26 m | 2.78 m | 4.26 m x 2.78 m |
Interested?
Contact us for more information
Satinder Singh Mangat
Broker
80 Maritime Ontario Blvd #246
Brampton, Ontario L6S 0E7

