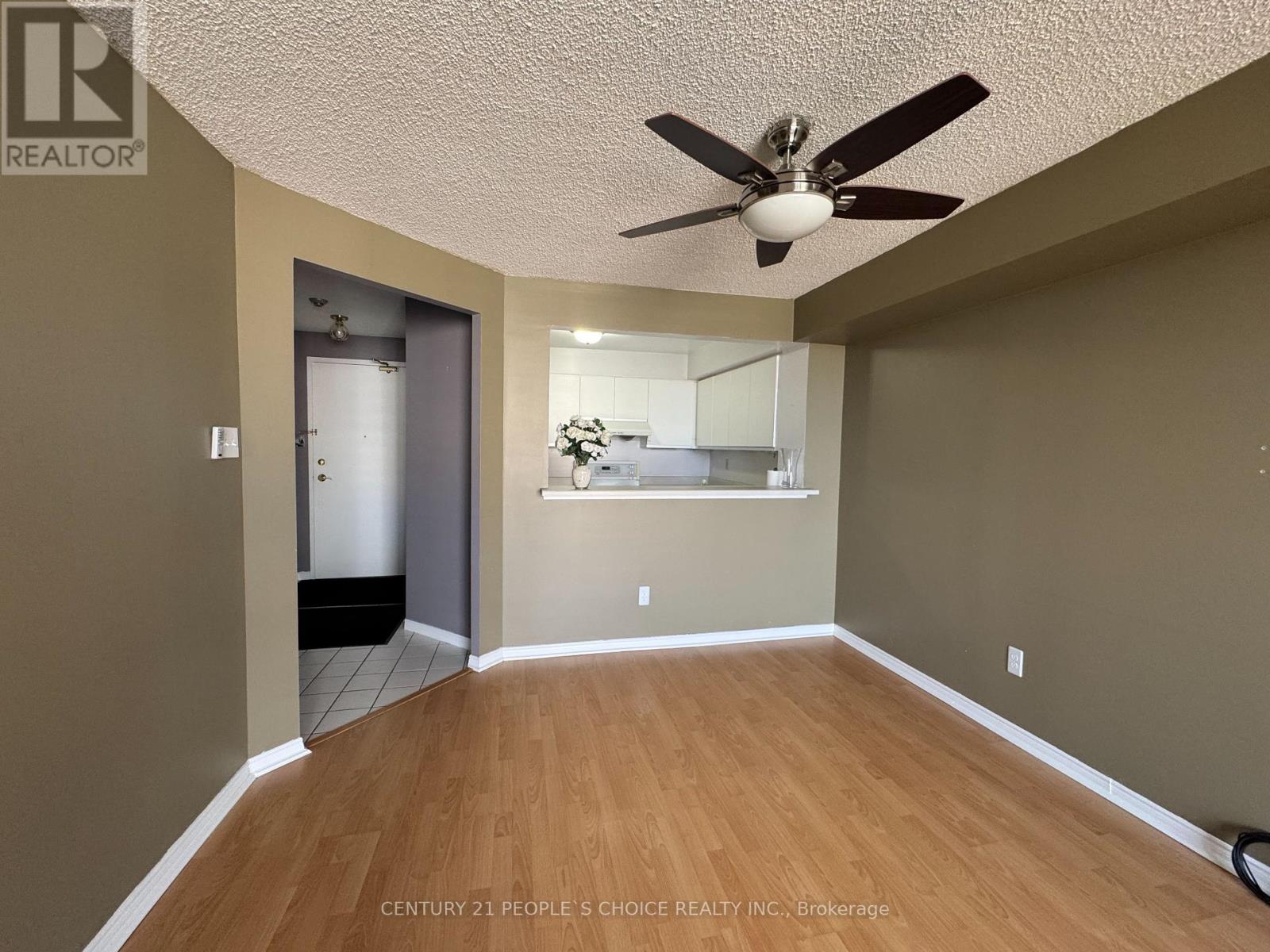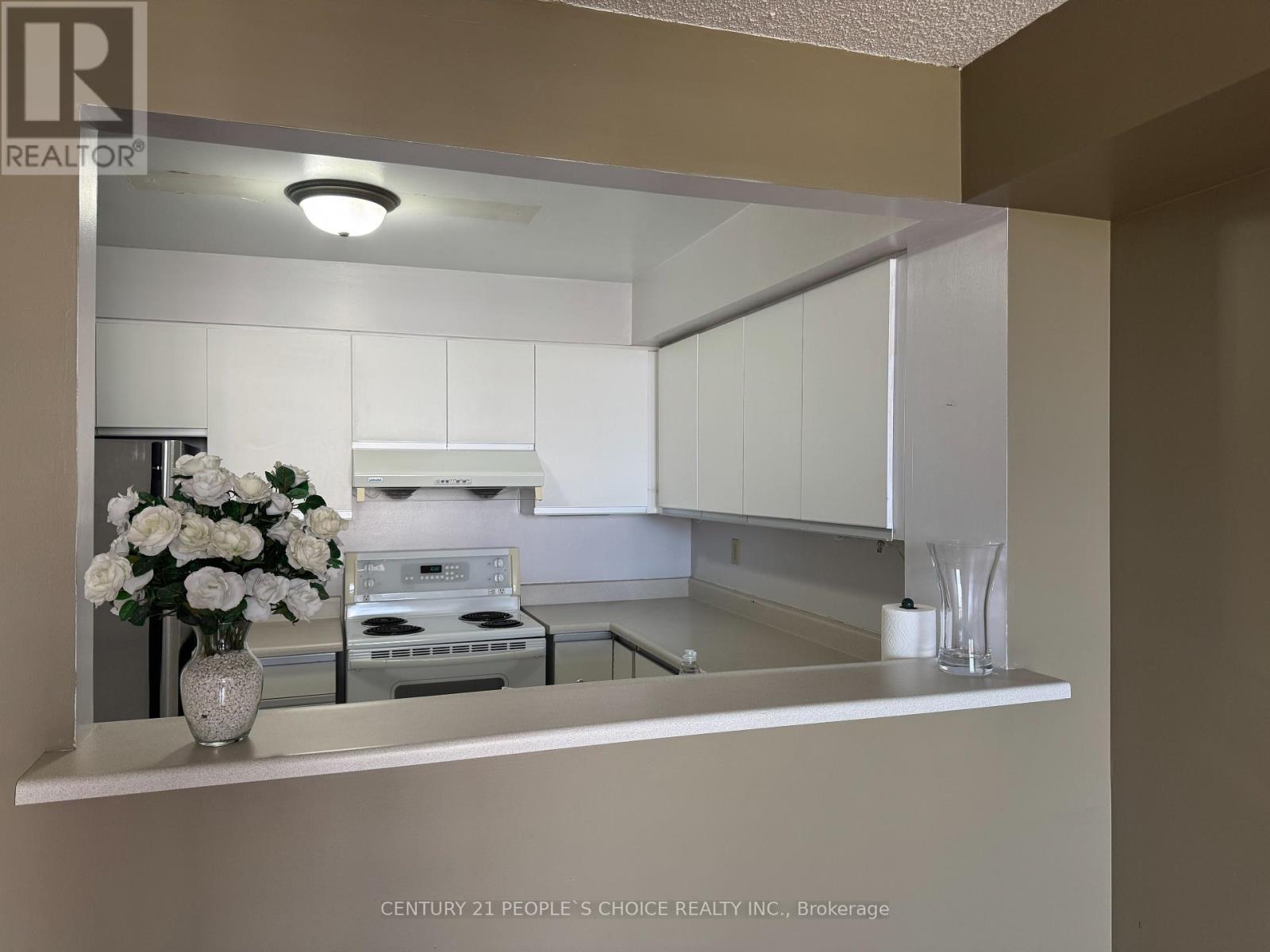245 West Beaver Creek Rd #9B
(289)317-1288
1407 - 410 Mclevin Avenue Toronto, Ontario M1B 5J5
2 Bedroom
2 Bathroom
900 - 999 sqft
Central Air Conditioning
Forced Air
$2,500 Monthly
Two Bedroom, Two Bathroom Condo with one underground Parking and locker, laminate flooring T/O, Primary bedroom combined w/ 4 pc ensuite . Min to Hwy 401, Mall, Medical Centre, Green Space, Public Transit, School, shopping. The Condo featured a 24 hr security Guard, party-room, Gym, Indoor pool, Tennis court,visitor parking and more. Rent includes Heat, A/C, Water. AAA Tenants with good credit, currently available for lease. (id:35762)
Property Details
| MLS® Number | E12106257 |
| Property Type | Single Family |
| Neigbourhood | Scarborough |
| Community Name | Malvern |
| AmenitiesNearBy | Hospital, Park, Public Transit, Schools |
| CommunityFeatures | Pet Restrictions, Community Centre |
| Features | Irregular Lot Size, Flat Site, Elevator, Dry, Carpet Free |
| ParkingSpaceTotal | 1 |
| Structure | Tennis Court |
Building
| BathroomTotal | 2 |
| BedroomsAboveGround | 2 |
| BedroomsTotal | 2 |
| Age | 16 To 30 Years |
| Amenities | Exercise Centre, Party Room, Visitor Parking, Storage - Locker, Security/concierge |
| Appliances | Dishwasher, Dryer, Stove, Washer, Refrigerator |
| CoolingType | Central Air Conditioning |
| ExteriorFinish | Concrete |
| FireProtection | Security Guard |
| FlooringType | Laminate, Ceramic |
| FoundationType | Concrete |
| HeatingFuel | Natural Gas |
| HeatingType | Forced Air |
| SizeInterior | 900 - 999 Sqft |
| Type | Apartment |
Parking
| Underground | |
| Garage |
Land
| AccessType | Public Road, Year-round Access |
| Acreage | No |
| LandAmenities | Hospital, Park, Public Transit, Schools |
Rooms
| Level | Type | Length | Width | Dimensions |
|---|---|---|---|---|
| Flat | Living Room | 6.22 m | 3.33 m | 6.22 m x 3.33 m |
| Flat | Dining Room | 6.22 m | 3.33 m | 6.22 m x 3.33 m |
| Flat | Kitchen | 3 m | 2.6 m | 3 m x 2.6 m |
| Flat | Primary Bedroom | 4.5 m | 3.1 m | 4.5 m x 3.1 m |
| Flat | Bedroom 2 | 3.4 m | 2.8 m | 3.4 m x 2.8 m |
| Flat | Foyer | 3.1 m | 1.25 m | 3.1 m x 1.25 m |
https://www.realtor.ca/real-estate/28220397/1407-410-mclevin-avenue-toronto-malvern-malvern
Interested?
Contact us for more information
Uthayan Markandu
Broker
Century 21 People's Choice Realty Inc.
1780 Albion Road Unit 2 & 3
Toronto, Ontario M9V 1C1
1780 Albion Road Unit 2 & 3
Toronto, Ontario M9V 1C1
























