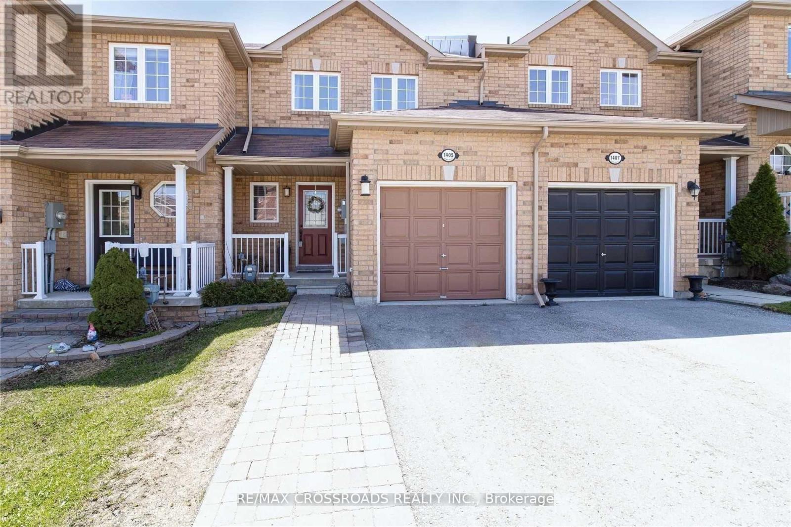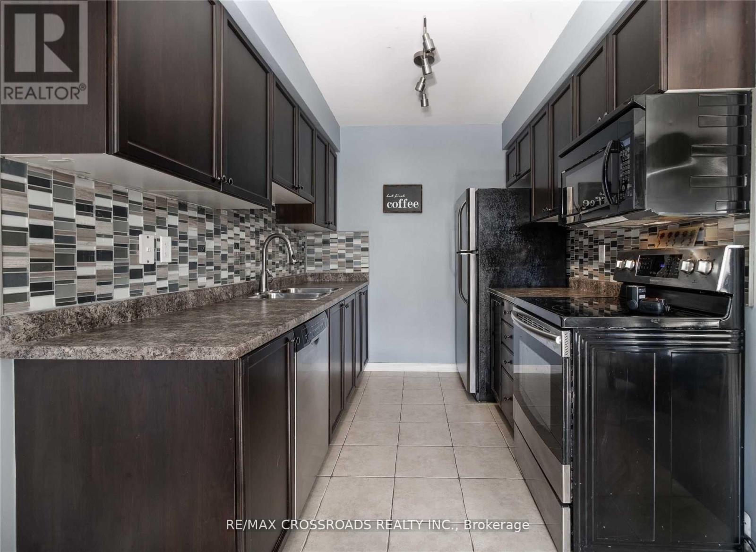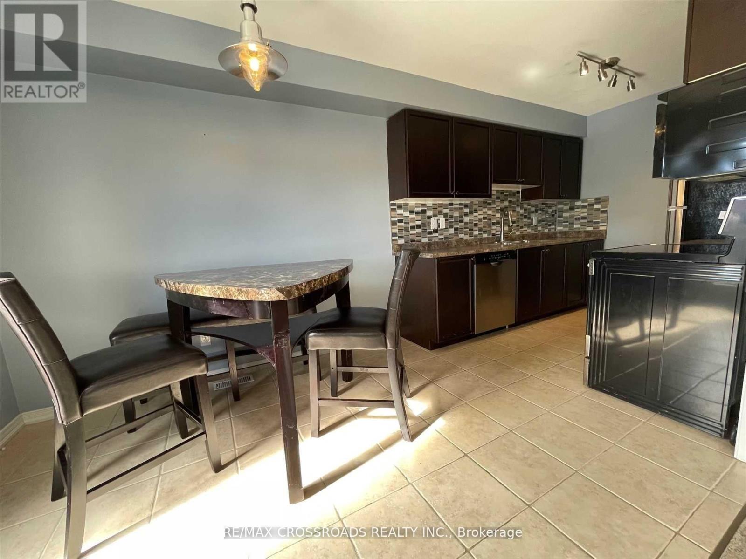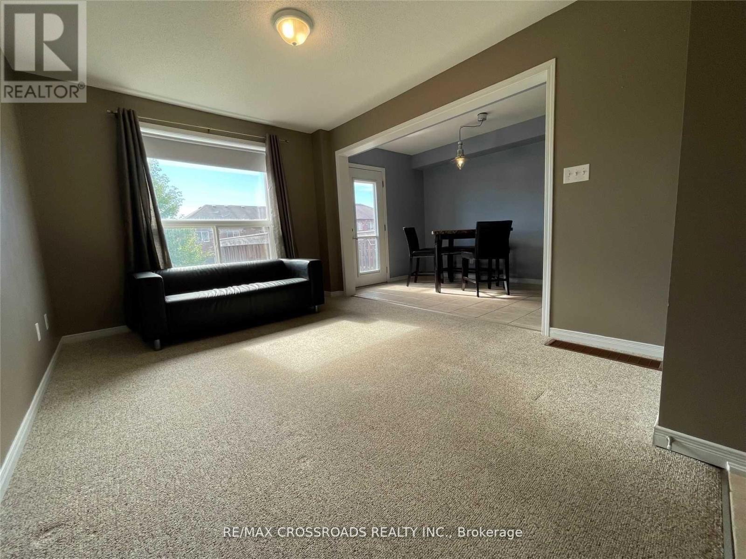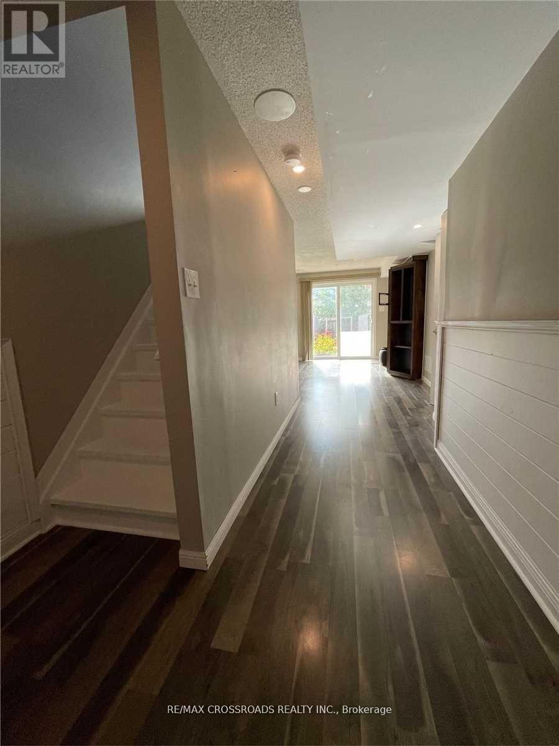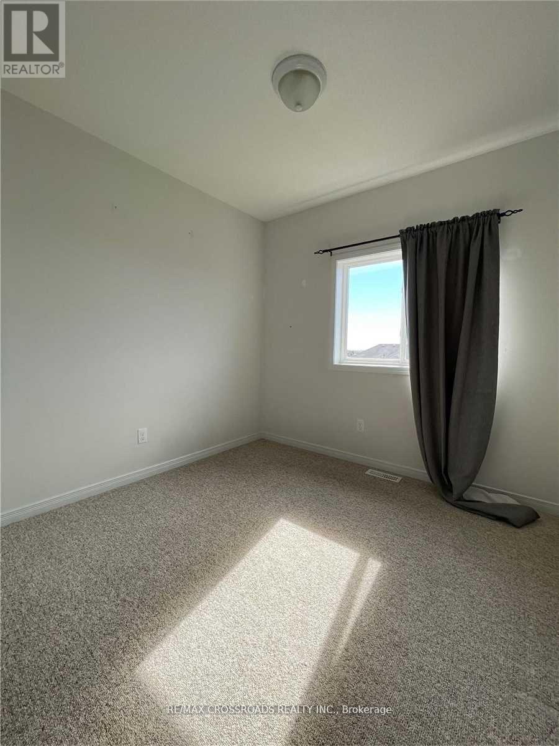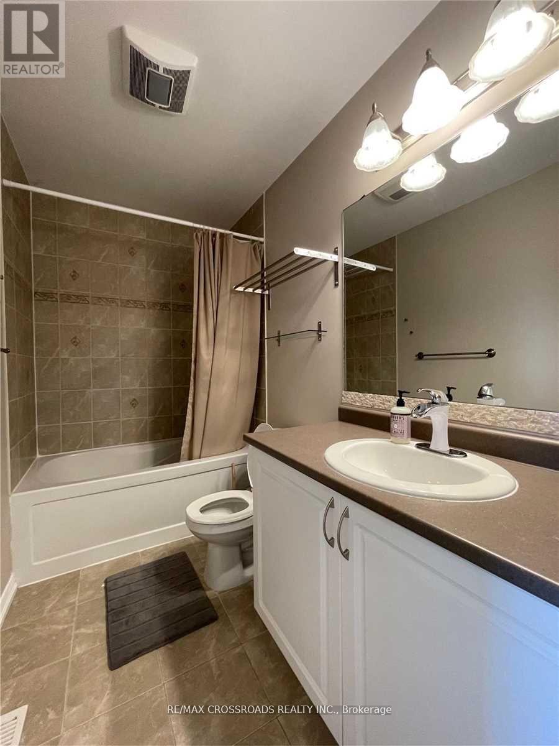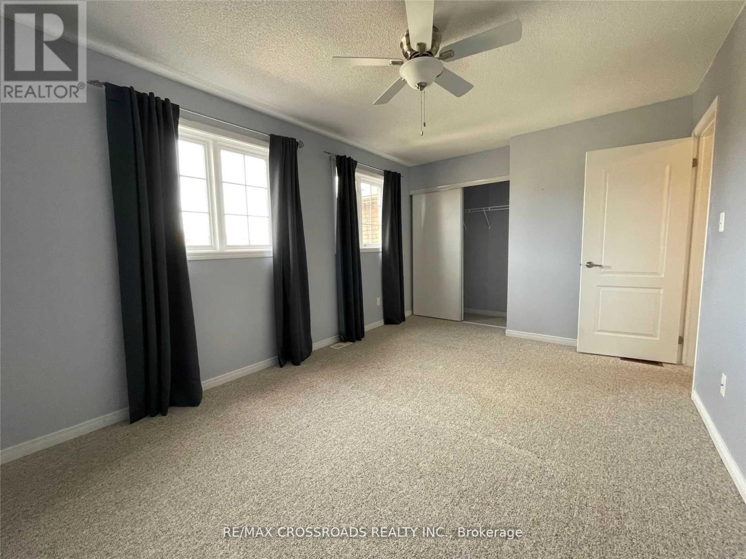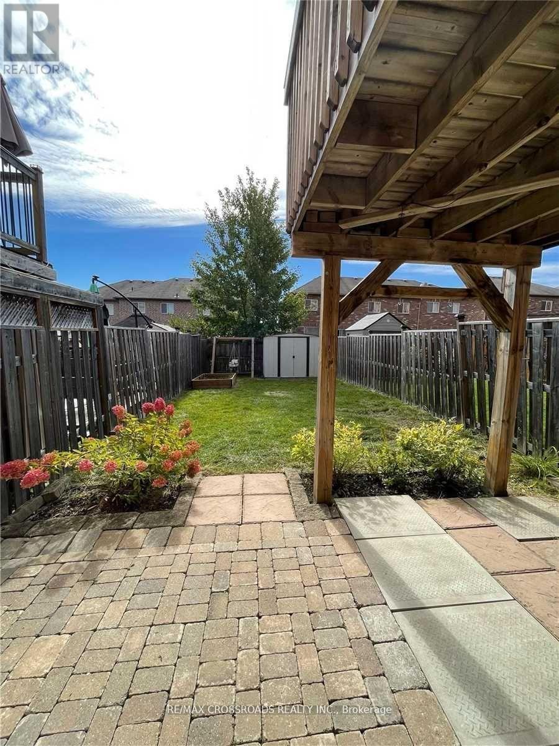245 West Beaver Creek Rd #9B
(289)317-1288
1405 Benson Street Innisfil, Ontario L9S 0C7
3 Bedroom
3 Bathroom
1100 - 1500 sqft
Central Air Conditioning
Forced Air
$2,550 Monthly
Newly Painted 2 Storey Townhome w/ 3 Bedrooms Close To All Amenities & Innisfil Beach Park. Eat-In Kitchen W/Ss Appliances & Walkout To Upper Deck Powder Rooms On Both Main Level & Basement. 2nd Floor Has 3 Very Bright Bedrooms & Updated Full Bath.Walk Out Basement Offers Rec Room W/Walkout To Large Patio & Yard. Shed & Raised Garden.Utility/Laundry Room Hidden Behind T.V. Shelving & Behind Powder Room You'll Find Dark Room/Wet Bar As Well As A Hidden Electrical Panel/Internet Cubby (id:35762)
Property Details
| MLS® Number | N12187761 |
| Property Type | Single Family |
| Community Name | Alcona |
| ParkingSpaceTotal | 2 |
Building
| BathroomTotal | 3 |
| BedroomsAboveGround | 3 |
| BedroomsTotal | 3 |
| Age | 6 To 15 Years |
| Appliances | Water Heater, Dishwasher, Dryer, Garage Door Opener, Microwave, Stove, Washer, Window Coverings, Refrigerator |
| BasementDevelopment | Finished |
| BasementFeatures | Walk Out |
| BasementType | N/a (finished) |
| ConstructionStyleAttachment | Attached |
| CoolingType | Central Air Conditioning |
| ExteriorFinish | Brick |
| FoundationType | Concrete |
| HalfBathTotal | 2 |
| HeatingFuel | Natural Gas |
| HeatingType | Forced Air |
| StoriesTotal | 2 |
| SizeInterior | 1100 - 1500 Sqft |
| Type | Row / Townhouse |
| UtilityWater | Municipal Water |
Parking
| Garage |
Land
| Acreage | No |
| Sewer | Sanitary Sewer |
Rooms
| Level | Type | Length | Width | Dimensions |
|---|---|---|---|---|
| Basement | Other | 1.54 m | 3.04 m | 1.54 m x 3.04 m |
| Lower Level | Recreational, Games Room | 3.04 m | 1.5 m | 3.04 m x 1.5 m |
| Lower Level | Bathroom | 1 m | 1 m | 1 m x 1 m |
| Main Level | Living Room | 3.22 m | 1.54 m | 3.22 m x 1.54 m |
| Main Level | Kitchen | 3.5 m | 1.42 m | 3.5 m x 1.42 m |
| Main Level | Bathroom | 1 m | 1 m | 1 m x 1 m |
| Upper Level | Primary Bedroom | 2.64 m | 1.01 m | 2.64 m x 1.01 m |
| Upper Level | Bedroom 2 | 2.26 m | 1.8 m | 2.26 m x 1.8 m |
| Upper Level | Bedroom 3 | 2.64 m | 2.46 m | 2.64 m x 2.46 m |
| Upper Level | Bathroom | 1 m | 1 m | 1 m x 1 m |
https://www.realtor.ca/real-estate/28398370/1405-benson-street-innisfil-alcona-alcona
Interested?
Contact us for more information
William Yip
Salesperson
RE/MAX Crossroads Realty Inc.
208 - 8901 Woodbine Ave
Markham, Ontario L3R 9Y4
208 - 8901 Woodbine Ave
Markham, Ontario L3R 9Y4

