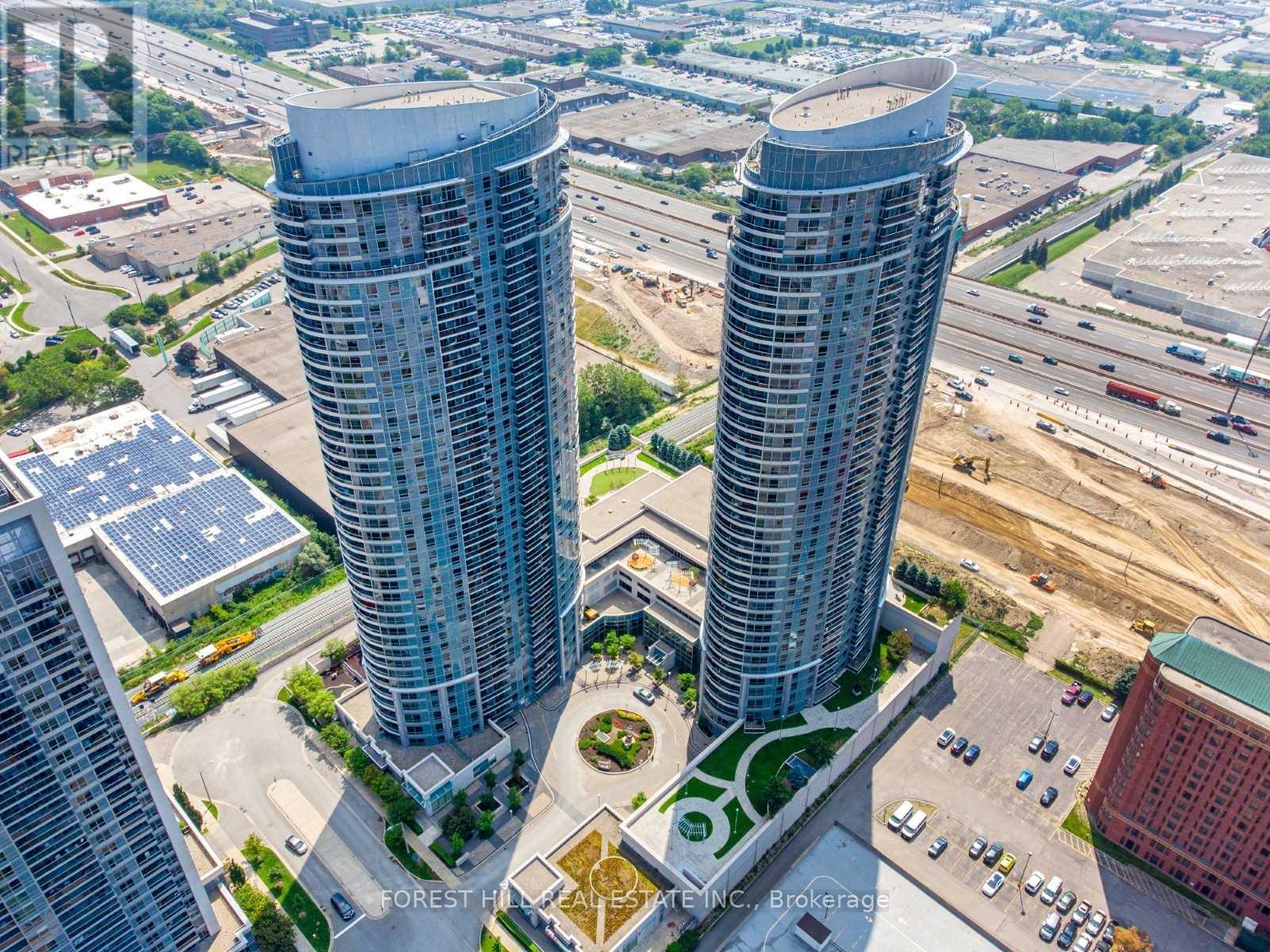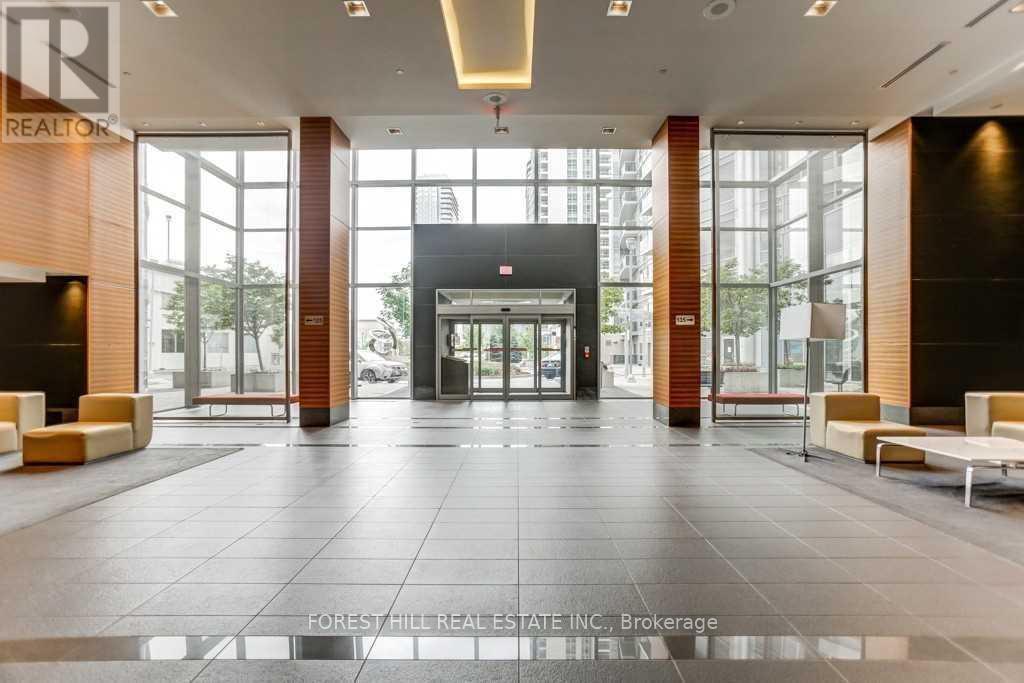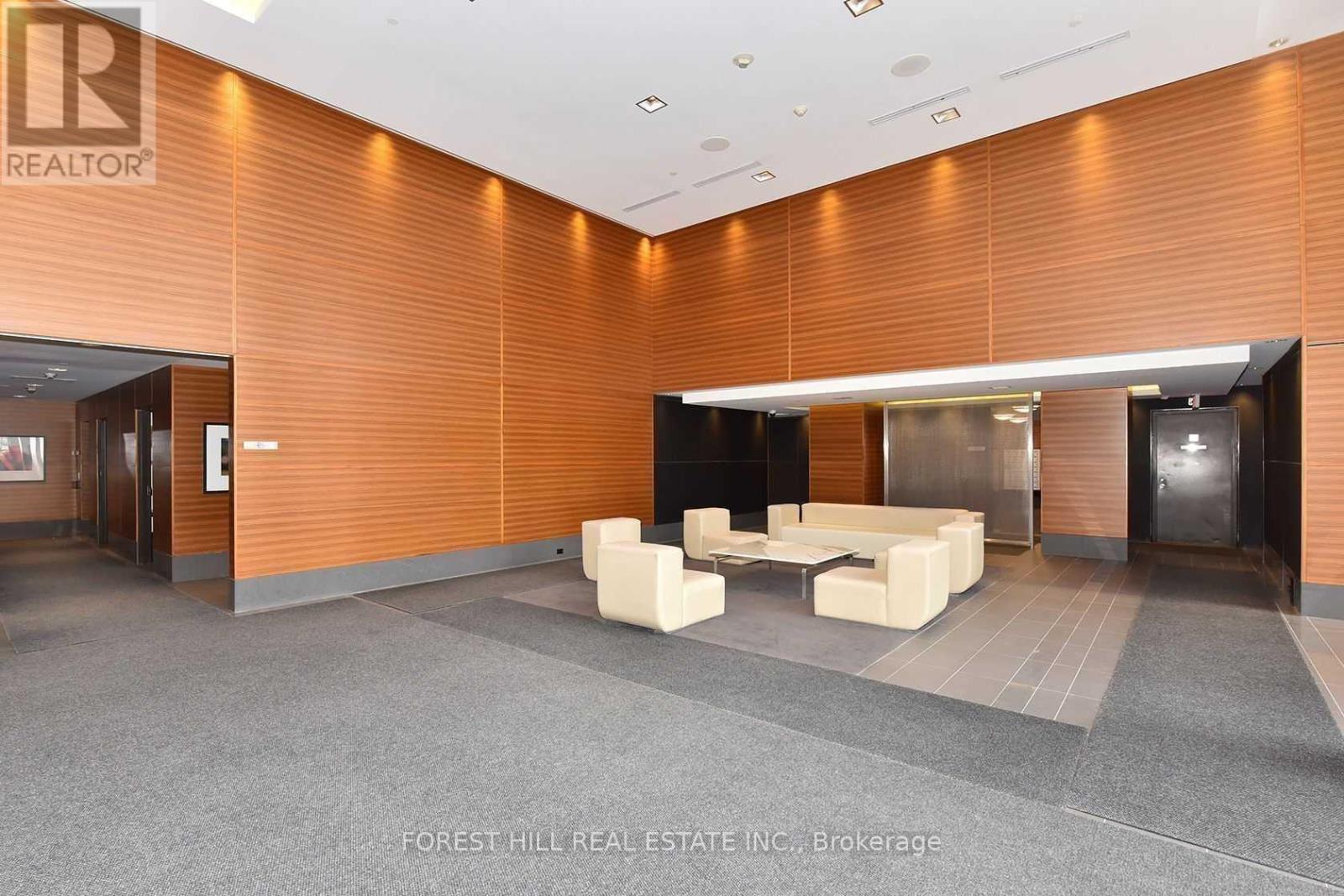245 West Beaver Creek Rd #9B
(289)317-1288
1405 - 125 Village Green Square Toronto, Ontario M1S 0G4
2 Bedroom
2 Bathroom
800 - 899 sqft
Central Air Conditioning
Forced Air
$2,650 Monthly
Award Winning Metrograte Community By Tridel offers 2 Bed + 2 Bath With Approx 753 Sqft +Balcony. Featuring Unobstructed South West Views, Spacious Bedrooms and World Class Amenities Including Indoor Pool, Sauna, Party Room, Gym, Outdoor Terrace, Billiards and 24 Hour Security. High Demand Location On School Bus Route, Steps From TTC, Scarborough Shopping Center, Walmart, Supermarkets and More! Located Right Off the 401! *AVAILABLE JUNE 1* (id:35762)
Property Details
| MLS® Number | E12103625 |
| Property Type | Single Family |
| Neigbourhood | Scarborough |
| Community Name | Agincourt South-Malvern West |
| AmenitiesNearBy | Place Of Worship, Public Transit |
| CommunityFeatures | Pet Restrictions |
| Features | Balcony |
| ParkingSpaceTotal | 1 |
| ViewType | View |
Building
| BathroomTotal | 2 |
| BedroomsAboveGround | 2 |
| BedroomsTotal | 2 |
| Amenities | Exercise Centre, Recreation Centre, Visitor Parking, Party Room, Storage - Locker |
| Appliances | Dishwasher, Dryer, Microwave, Stove, Washer, Window Coverings, Refrigerator |
| CoolingType | Central Air Conditioning |
| ExteriorFinish | Concrete |
| FireProtection | Security Guard |
| FlooringType | Laminate |
| HeatingFuel | Natural Gas |
| HeatingType | Forced Air |
| SizeInterior | 800 - 899 Sqft |
| Type | Apartment |
Parking
| Underground | |
| Garage |
Land
| Acreage | No |
| LandAmenities | Place Of Worship, Public Transit |
Rooms
| Level | Type | Length | Width | Dimensions |
|---|---|---|---|---|
| Main Level | Primary Bedroom | 3.35 m | 3.31 m | 3.35 m x 3.31 m |
| Main Level | Bedroom 2 | 2.44 m | 2.74 m | 2.44 m x 2.74 m |
| Main Level | Kitchen | 2.31 m | 2.4 m | 2.31 m x 2.4 m |
| Main Level | Dining Room | 5.5 m | 3.05 m | 5.5 m x 3.05 m |
| Main Level | Living Room | 5.5 m | 3.05 m | 5.5 m x 3.05 m |
Interested?
Contact us for more information
Edan Barak
Salesperson
Forest Hill Real Estate Inc.
9001 Dufferin St Unit A9
Thornhill, Ontario L4J 0H7
9001 Dufferin St Unit A9
Thornhill, Ontario L4J 0H7





























