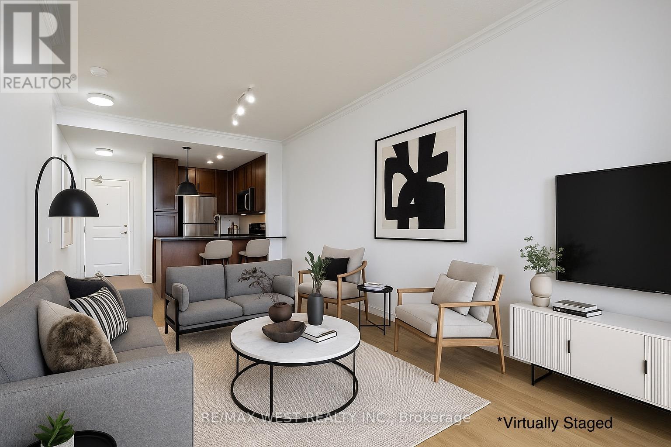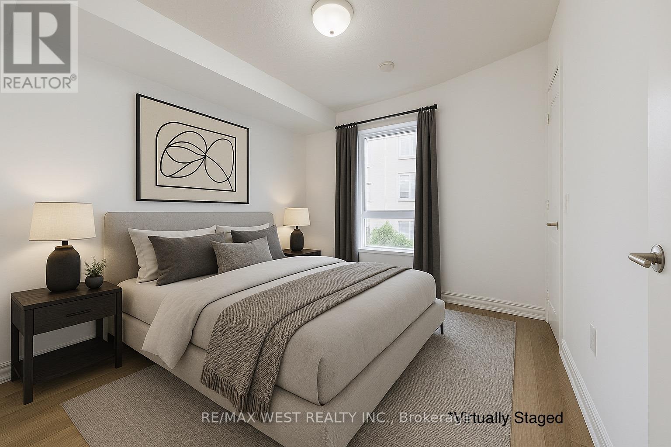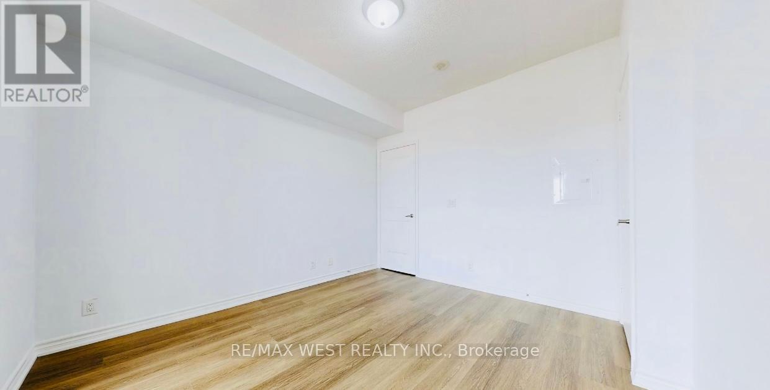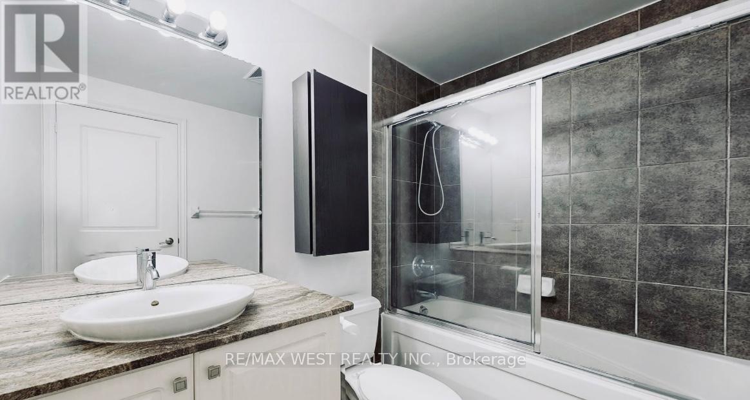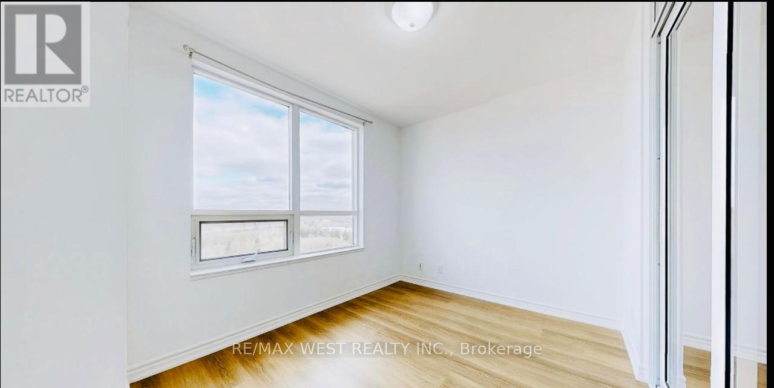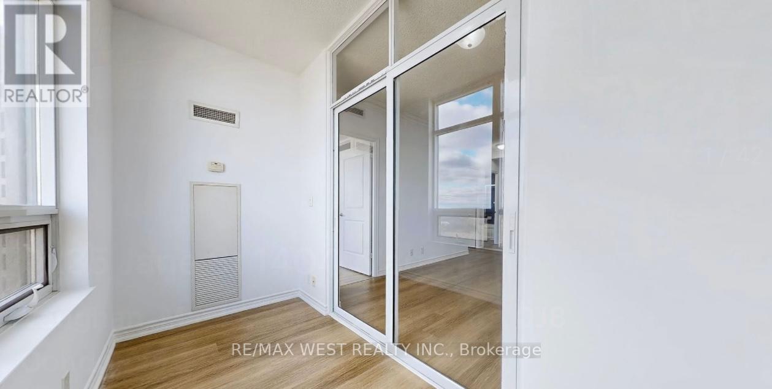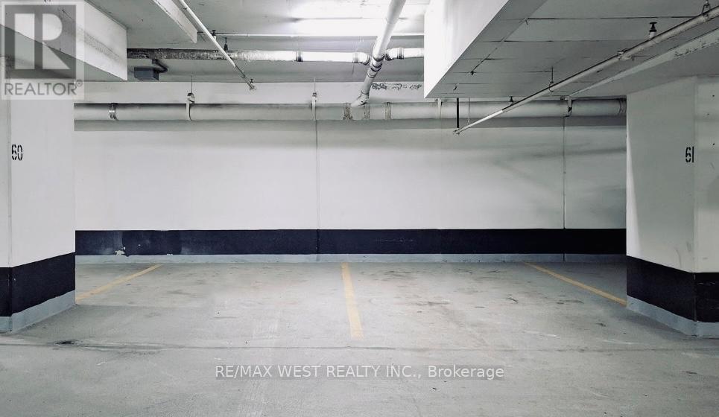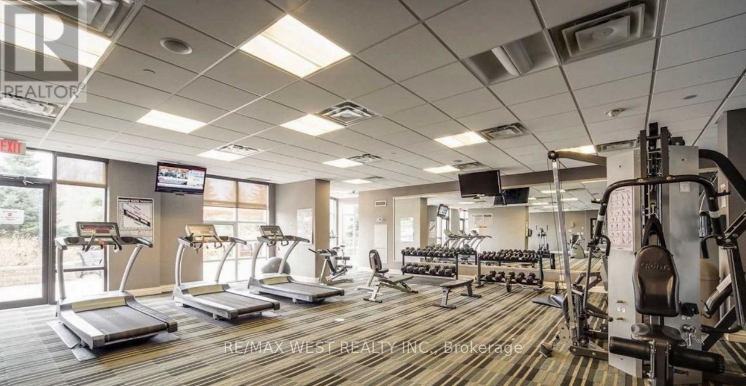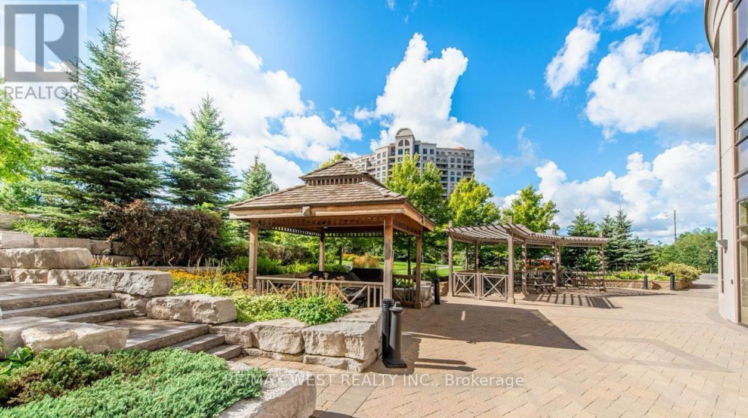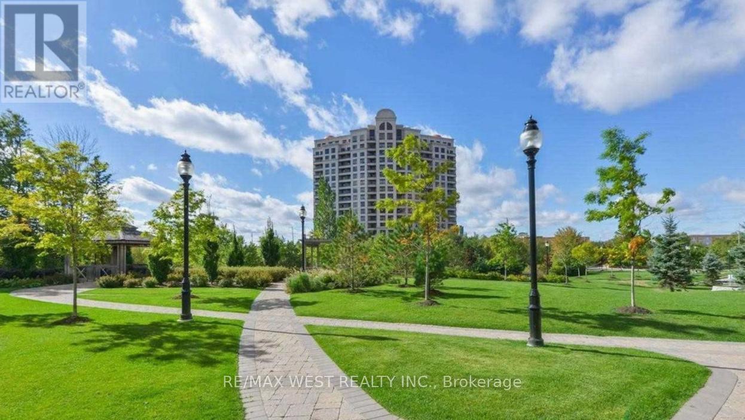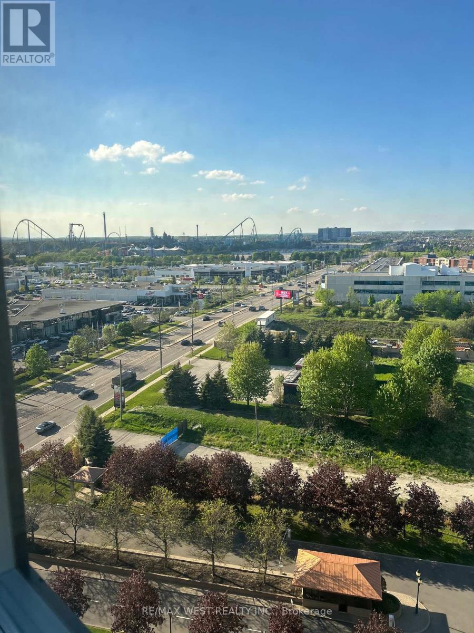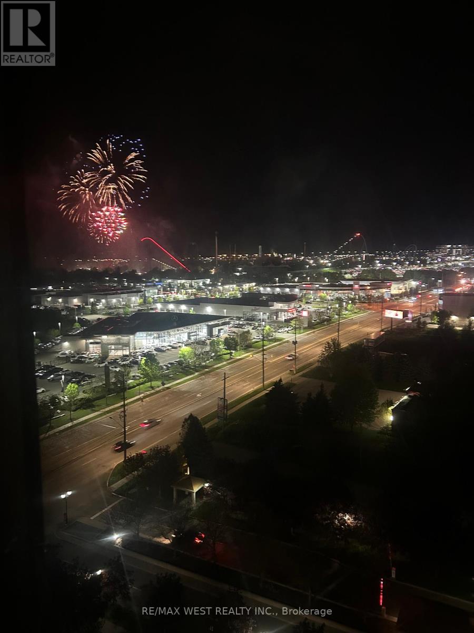1404 - 9235 Jane Street Vaughan, Ontario L6A 0J8
$568,800Maintenance, Heat, Water, Common Area Maintenance, Insurance
$802.95 Monthly
Maintenance, Heat, Water, Common Area Maintenance, Insurance
$802.95 MonthlyWelcome to Luxury Living at Bellaria Residences, Where Comfort Meets Convenience In The Heart Of Maple, Vaughan. This Beautifully Maintained 1 + 1 Bedroom, 1 Bathroom Suite Offers A Smart, Open-Concept Layout With Modern Finishes And Breathtaking Panoramic Views From The 14th Floor. This unit comes with 2 PARKING SPOTS, And Features A Well-Appointed Kitchen With Granite Countertops, Stainless Steel Appliances, And A Breakfast Bar, This Unit Is Ideal For Professionals, First-Time Buyers, Or Investors. Enjoy The Spacious Primary Bedroom, While The Den Functions Perfectly As A Home Office Or Guest Bedroom. The Large Living And Dining Area Walks Out To A Private Enclosed Sun Room, Great For Morning Coffee Or Evening Sunsets And Great View Of Canadas Wonderland And Seasonal Fireworks. This Residence Is Perfectly Situated Close To Cortellucci Hospital, Major Shopping Centres And Highways! The Building Offers Top-Tier Amenities Including: 24-Hour Concierge & Security, Large Movie Theatre/Media Room, Fitness Centre & Yoga Studio, Party Room, Guest Suites, Ample Visitor Parking & Beautifully Landscaped Grounds (id:35762)
Property Details
| MLS® Number | N12168454 |
| Property Type | Single Family |
| Community Name | Maple |
| AmenitiesNearBy | Hospital, Public Transit, Schools |
| CommunityFeatures | Pet Restrictions |
| Features | Balcony, Carpet Free, In Suite Laundry |
| ParkingSpaceTotal | 2 |
| Structure | Patio(s) |
Building
| BathroomTotal | 1 |
| BedroomsAboveGround | 1 |
| BedroomsBelowGround | 1 |
| BedroomsTotal | 2 |
| Age | 16 To 30 Years |
| Amenities | Security/concierge, Party Room, Sauna, Exercise Centre |
| Appliances | Dishwasher, Dryer, Microwave, Hood Fan, Range, Washer, Refrigerator |
| CoolingType | Central Air Conditioning |
| ExteriorFinish | Concrete, Stone |
| FireProtection | Controlled Entry, Smoke Detectors |
| FlooringType | Tile, Vinyl, Wood |
| FoundationType | Poured Concrete |
| HeatingFuel | Natural Gas |
| HeatingType | Forced Air |
| SizeInterior | 700 - 799 Sqft |
| Type | Apartment |
Parking
| Underground | |
| No Garage |
Land
| Acreage | No |
| LandAmenities | Hospital, Public Transit, Schools |
Rooms
| Level | Type | Length | Width | Dimensions |
|---|---|---|---|---|
| Main Level | Kitchen | 3.048 m | 2.38 m | 3.048 m x 2.38 m |
| Main Level | Dining Room | 1.82 m | 3.302 m | 1.82 m x 3.302 m |
| Main Level | Living Room | 3.58 m | 3.302 m | 3.58 m x 3.302 m |
| Main Level | Primary Bedroom | 3.6 m | 3.302 m | 3.6 m x 3.302 m |
| Main Level | Bedroom | 2.48 m | 3.302 m | 2.48 m x 3.302 m |
| Main Level | Bathroom | 2.54 m | 1.52 m | 2.54 m x 1.52 m |
| Main Level | Solarium | 1.32 m | 3.302 m | 1.32 m x 3.302 m |
https://www.realtor.ca/real-estate/28356191/1404-9235-jane-street-vaughan-maple-maple
Interested?
Contact us for more information
Daniel Menchella
Salesperson
Sherry Sattaur
Salesperson








