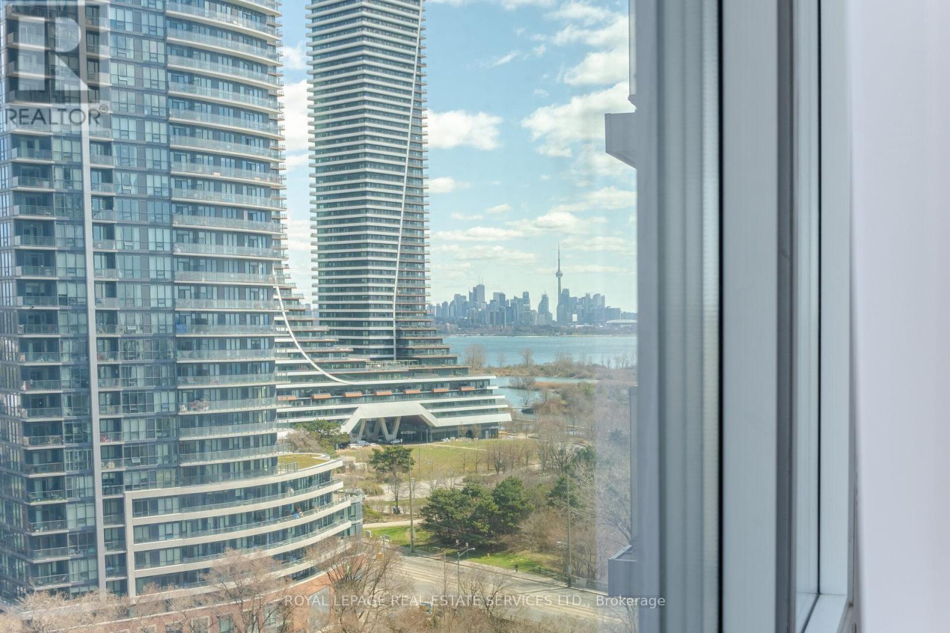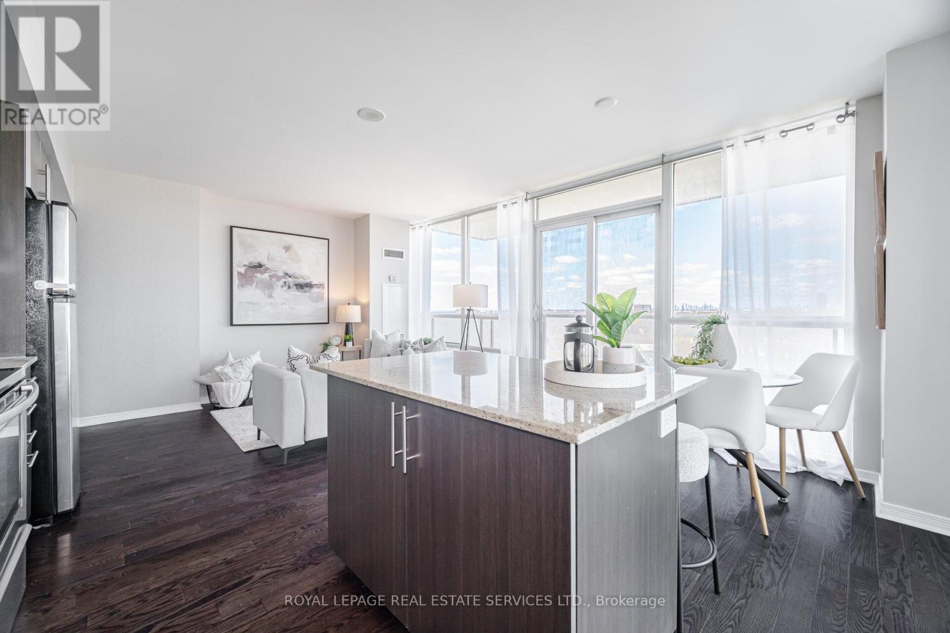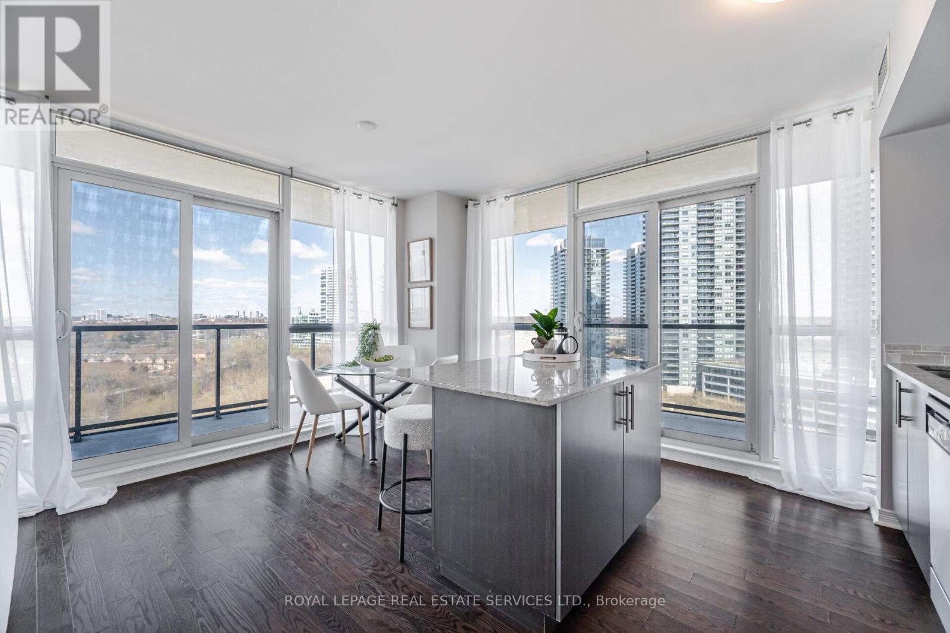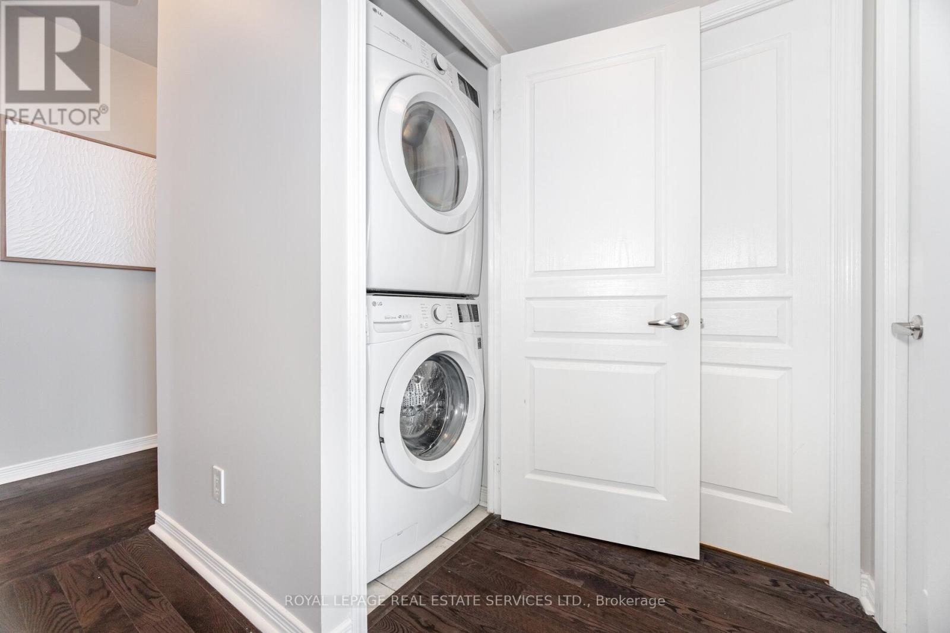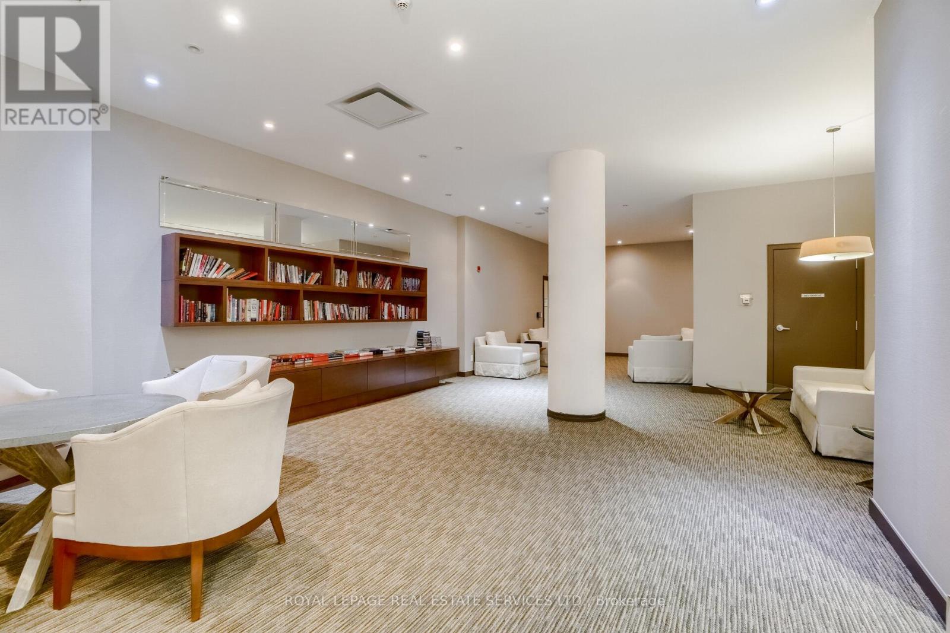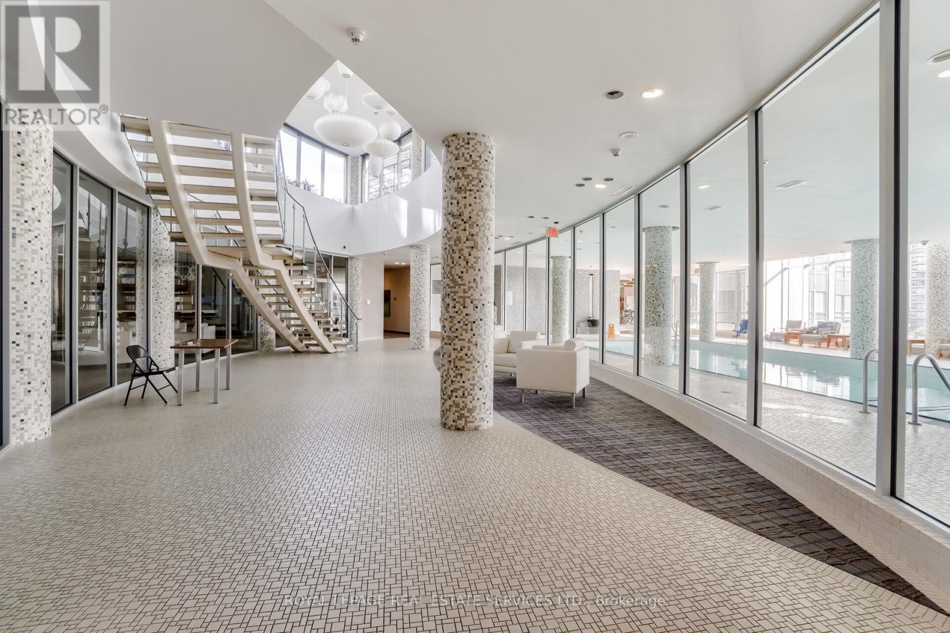1404 - 15 Legion Road Toronto, Ontario M8V 0A9
$799,999Maintenance, Heat, Common Area Maintenance, Insurance, Water, Parking
$982.56 Monthly
Maintenance, Heat, Common Area Maintenance, Insurance, Water, Parking
$982.56 MonthlyWelcome to Beyond The Sea Condos, where lakeside living meets modern comfort. This beautifully maintained 2-bedroom, 2-bathroom condo features a spacious open-concept layout with hardwood flooring throughout and stunning floor-to-ceiling windows that flood the unit with natural light. Enjoy a wraparound balcony with multiple access points, offering a partial view of the lake and a breathtaking view of the city skyline. The kitchen is perfect for entertaining, complete with stainless steel appliances, granite countertops, and a center island with a breakfast bar. The large living and dining area is ideal for both relaxing and hosting guests. The primary bedroom boasts a 3-piece ensuite and a walk-in closet, while the second bedroom offers generous space for guests or a home office. Freshly painted and move-in ready, this unit includes one parking spot and one locker, with water and heat covered in the maintenance fees. Ideally located just steps from the lake and Humber Bay Park, with easy access to restaurants, shopping, schools, highways, and the downtown core. Enjoy exceptional building amenities such as a concierge, BBQ area, visitor parking, indoor pool, party room, gym, and so much more. (id:35762)
Property Details
| MLS® Number | W12100897 |
| Property Type | Single Family |
| Neigbourhood | Mimico-Queensway |
| Community Name | Mimico |
| AmenitiesNearBy | Beach, Hospital, Park, Place Of Worship, Schools |
| CommunityFeatures | Pet Restrictions |
| Features | Balcony |
| ParkingSpaceTotal | 1 |
| ViewType | Lake View |
Building
| BathroomTotal | 2 |
| BedroomsAboveGround | 2 |
| BedroomsTotal | 2 |
| Age | 11 To 15 Years |
| Amenities | Security/concierge, Exercise Centre, Party Room, Visitor Parking, Storage - Locker |
| Appliances | Dishwasher, Microwave, Stove, Refrigerator |
| CoolingType | Central Air Conditioning |
| ExteriorFinish | Concrete |
| FlooringType | Hardwood, Tile |
| HeatingFuel | Natural Gas |
| HeatingType | Forced Air |
| SizeInterior | 800 - 899 Sqft |
| Type | Apartment |
Parking
| Underground | |
| Garage |
Land
| Acreage | No |
| LandAmenities | Beach, Hospital, Park, Place Of Worship, Schools |
| SurfaceWater | Lake/pond |
Rooms
| Level | Type | Length | Width | Dimensions |
|---|---|---|---|---|
| Main Level | Foyer | 2.39 m | 1.18 m | 2.39 m x 1.18 m |
| Main Level | Kitchen | 4.83 m | 2.56 m | 4.83 m x 2.56 m |
| Main Level | Dining Room | 3.46 m | 1.98 m | 3.46 m x 1.98 m |
| Main Level | Living Room | 2.75 m | 3.29 m | 2.75 m x 3.29 m |
| Main Level | Primary Bedroom | 3.46 m | 3.14 m | 3.46 m x 3.14 m |
| Main Level | Bedroom 2 | 3.95 m | 3.01 m | 3.95 m x 3.01 m |
| Main Level | Laundry Room | 1.02 m | 0.9 m | 1.02 m x 0.9 m |
https://www.realtor.ca/real-estate/28208001/1404-15-legion-road-toronto-mimico-mimico
Interested?
Contact us for more information
George Grdic
Salesperson
2520 Eglinton Ave West #207b
Mississauga, Ontario L5M 0Y4
Helio Domingos
Salesperson
2520 Eglinton Ave West #207c
Mississauga, Ontario L5M 0Y4













