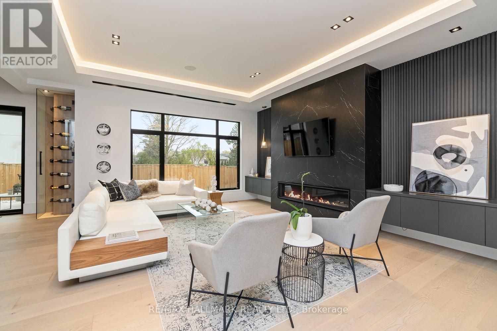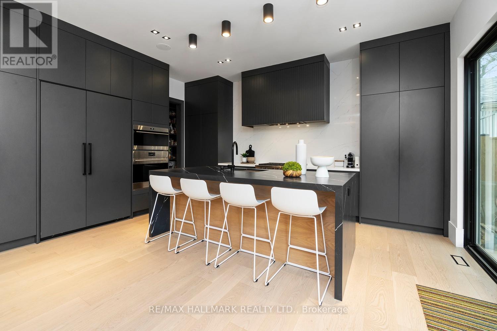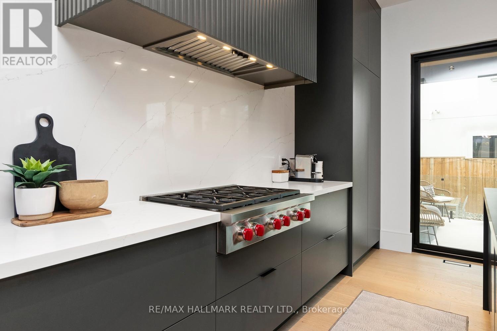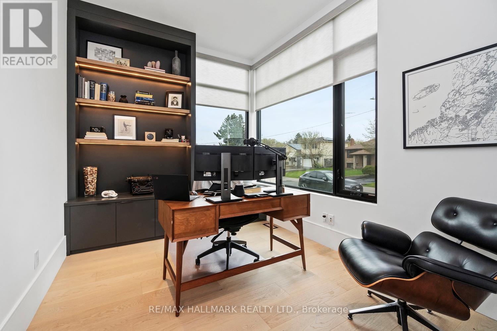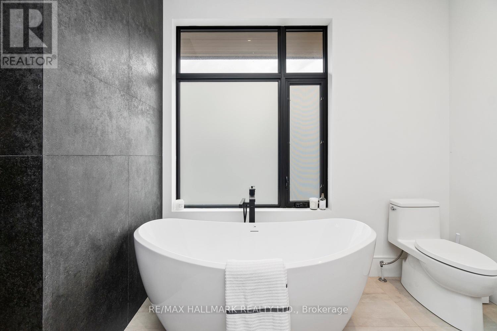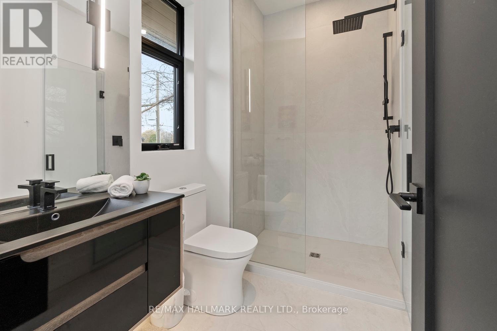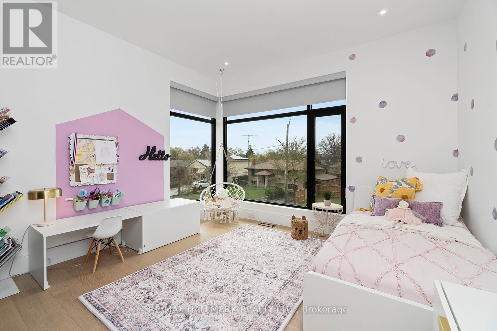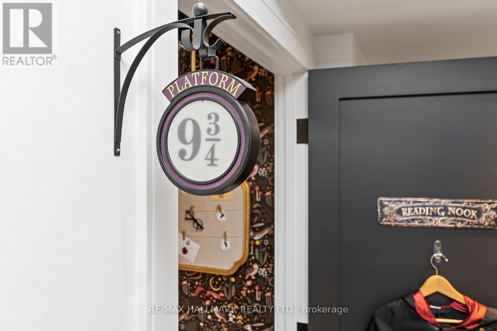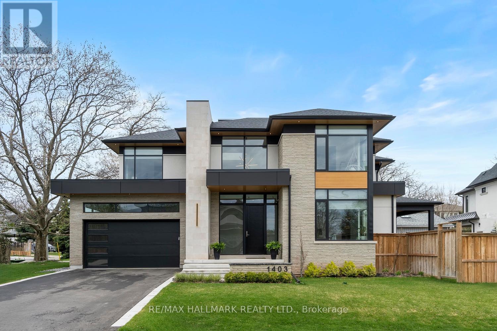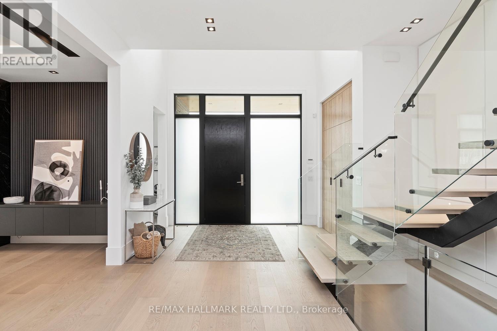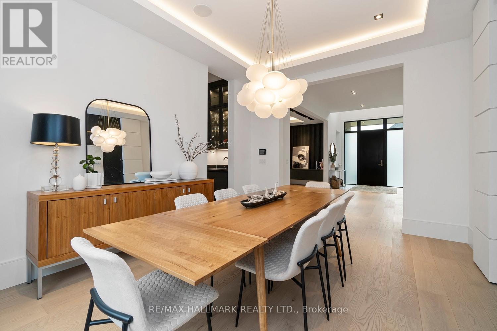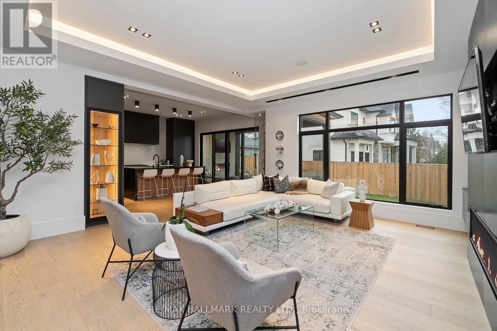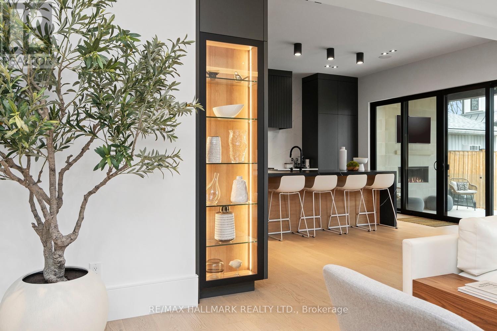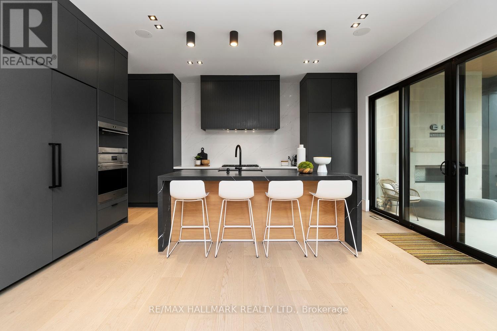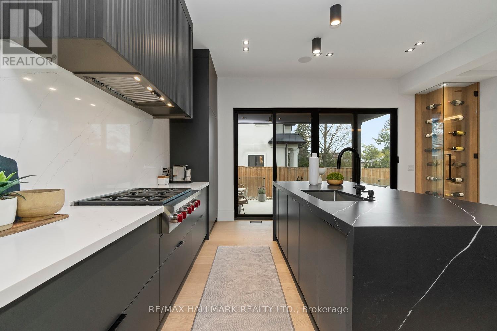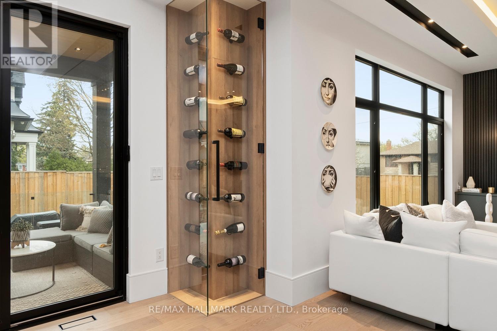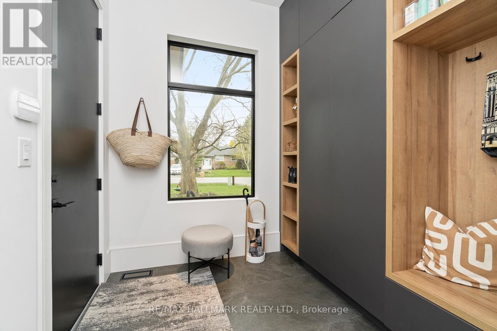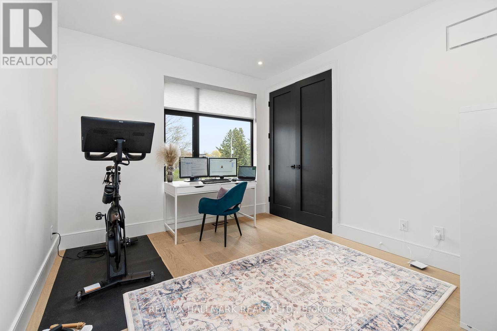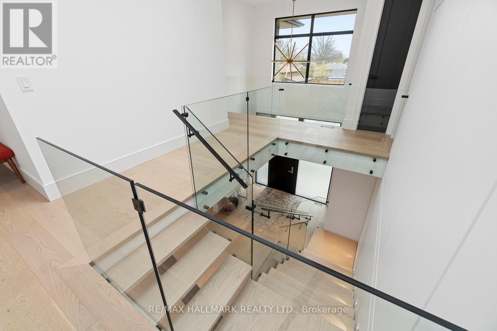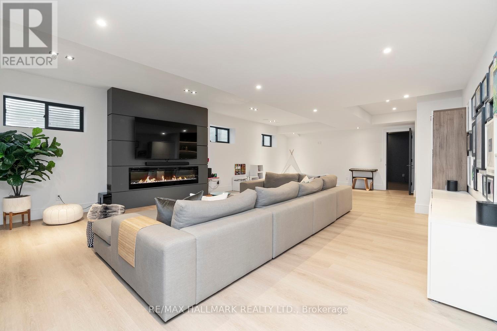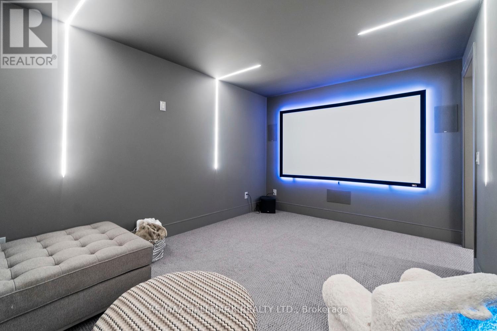1403 Wren Avenue Oakville, Ontario L6L 2V7
$3,549,000
A Once-in-a-Lifetime Masterpiece! Every so often, a home comes along that redefines luxury, craftsmanship, and design-this is that home. From the foundation to the rooftop, every inch has been meticulously crafted with premium materials and attention to detail that is truly rare.Featuring 5 spacious bedrooms, 5 luxurious bathrooms, a private home office, state-of-the-art movie theatre a whimsical Harry Potter room and an expansive finished family room-this home offers an abundance of space, comfort, and style. Exquisite Finishes-Designed with seamless Nico designer millwork, the home showcases flush baseboards and integrated wall moldings that create a sleek, modern aesthetic. Soft-close hardware throughout adds a quiet touch of sophistication. Custom-built shelving and flush wall vents maintain the homes minimalist, refined design. All premium materials -From solid-core doors to oversized baseboards, every element was chosen with longevity and elegance in mind. Frameless window detailing gives the home a gallery-like feel, maximizing natural light and emphasizing clean architectural lines. Layered recessed lighting and designer fixtures set the mood in every room, while integrated smart lighting - including motion-activated bathroom lights, blends convenience with energy efficiency. The heart of the home features a modern Chef's kitchen equipped with a Wolf oven/range top,Bosch dishwasher, Jennair 48 refrigerator and a spacious walk-in pantry perfect for entertaining or everyday living. Enjoy radiant in-floor heating in the basement and primary bath, with spray-foam insulation and R10-rated slab insulation for maximum energy efficiency. This home boasts 3 fireplaces,Integrated 4K security system and alarm, Wi-Fi-enabled garage door opener,Whole-home smart audio. Step outside to a covered porch with recessed lighting, a wall-mounted TV, fireplace, and a designated outdoor dining area. The fenced-in side yard offers space for recreation and relaxation alike. (id:35762)
Property Details
| MLS® Number | W12126207 |
| Property Type | Single Family |
| Community Name | 1020 - WO West |
| ParkingSpaceTotal | 4 |
Building
| BathroomTotal | 5 |
| BedroomsAboveGround | 4 |
| BedroomsBelowGround | 1 |
| BedroomsTotal | 5 |
| Age | 0 To 5 Years |
| Appliances | Oven - Built-in, Water Heater - Tankless |
| BasementDevelopment | Finished |
| BasementType | Full (finished) |
| ConstructionStyleAttachment | Detached |
| CoolingType | Central Air Conditioning |
| ExteriorFinish | Stone, Stucco |
| FireplacePresent | Yes |
| FlooringType | Hardwood, Carpeted, Tile |
| FoundationType | Poured Concrete, Slab |
| HalfBathTotal | 1 |
| HeatingFuel | Natural Gas |
| HeatingType | Forced Air |
| StoriesTotal | 2 |
| SizeInterior | 3000 - 3500 Sqft |
| Type | House |
| UtilityWater | Municipal Water |
Parking
| Attached Garage | |
| Garage |
Land
| Acreage | No |
| Sewer | Sanitary Sewer |
| SizeDepth | 125 Ft |
| SizeFrontage | 60 Ft |
| SizeIrregular | 60 X 125 Ft |
| SizeTotalText | 60 X 125 Ft |
Rooms
| Level | Type | Length | Width | Dimensions |
|---|---|---|---|---|
| Second Level | Primary Bedroom | 4.71 m | 4.72 m | 4.71 m x 4.72 m |
| Second Level | Bedroom 2 | 4.33 m | 3 m | 4.33 m x 3 m |
| Second Level | Bedroom 3 | 3.57 m | 4 m | 3.57 m x 4 m |
| Second Level | Bedroom 4 | 3.73 m | 3 m | 3.73 m x 3 m |
| Second Level | Laundry Room | 3.73 m | 2.49 m | 3.73 m x 2.49 m |
| Basement | Bedroom 5 | 4.47 m | 3 m | 4.47 m x 3 m |
| Basement | Recreational, Games Room | 9.86 m | 7 m | 9.86 m x 7 m |
| Basement | Media | 3.48 m | 5 m | 3.48 m x 5 m |
| Basement | Other | 4.56 m | 2.91 m | 4.56 m x 2.91 m |
| Main Level | Foyer | 3.44 m | 2.21 m | 3.44 m x 2.21 m |
| Main Level | Living Room | 5.89 m | 5.38 m | 5.89 m x 5.38 m |
| Main Level | Kitchen | 5.26 m | 3 m | 5.26 m x 3 m |
| Main Level | Dining Room | 3.67 m | 4.55 m | 3.67 m x 4.55 m |
| Main Level | Den | 3.57 m | 2.81 m | 3.57 m x 2.81 m |
https://www.realtor.ca/real-estate/28264523/1403-wren-avenue-oakville-wo-west-1020-wo-west
Interested?
Contact us for more information
Stuart Malcolm Sankey
Salesperson
968 College Street
Toronto, Ontario M6H 1A5
Jennifer June Sankey
Broker
968 College Street
Toronto, Ontario M6H 1A5



