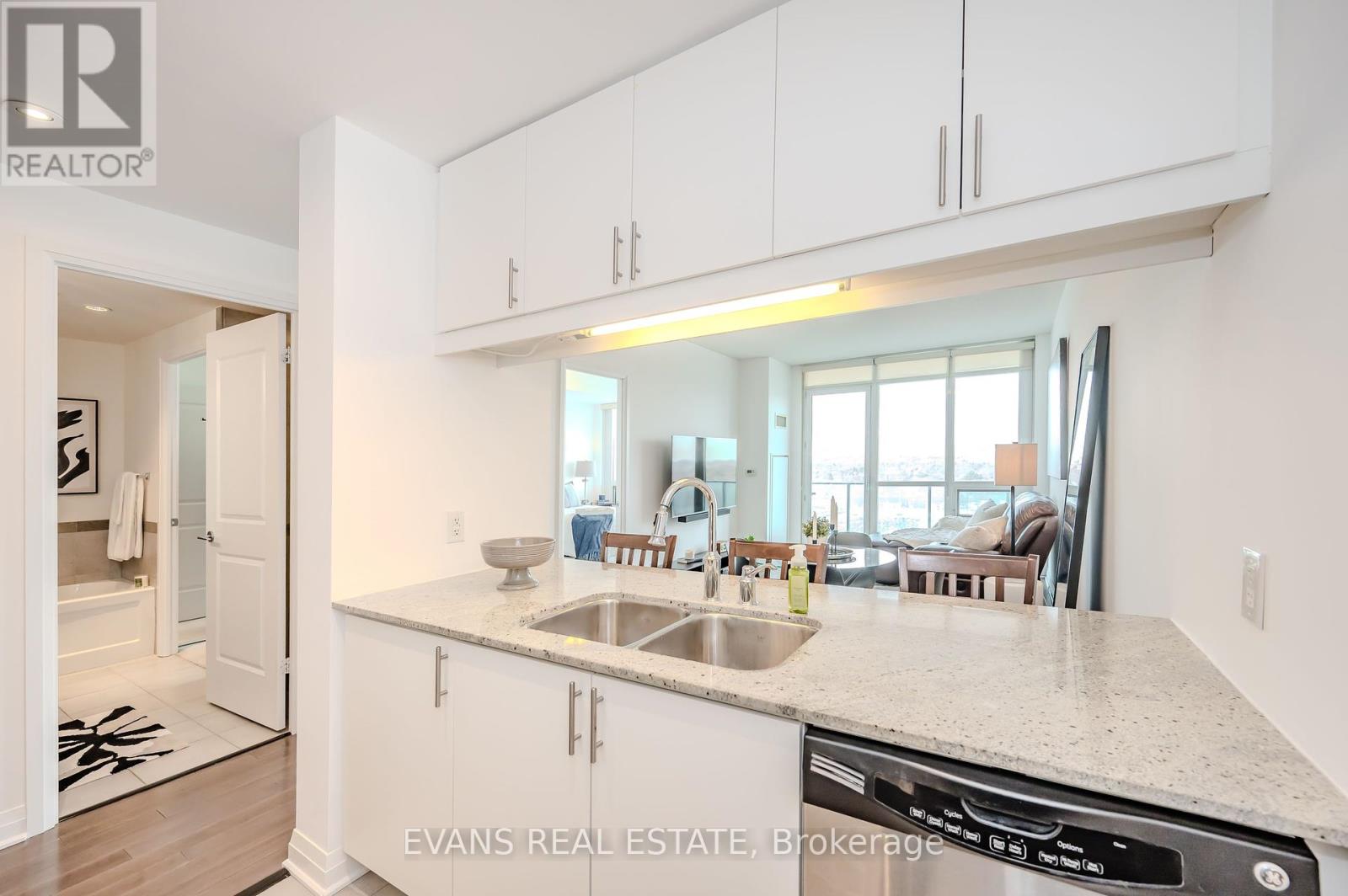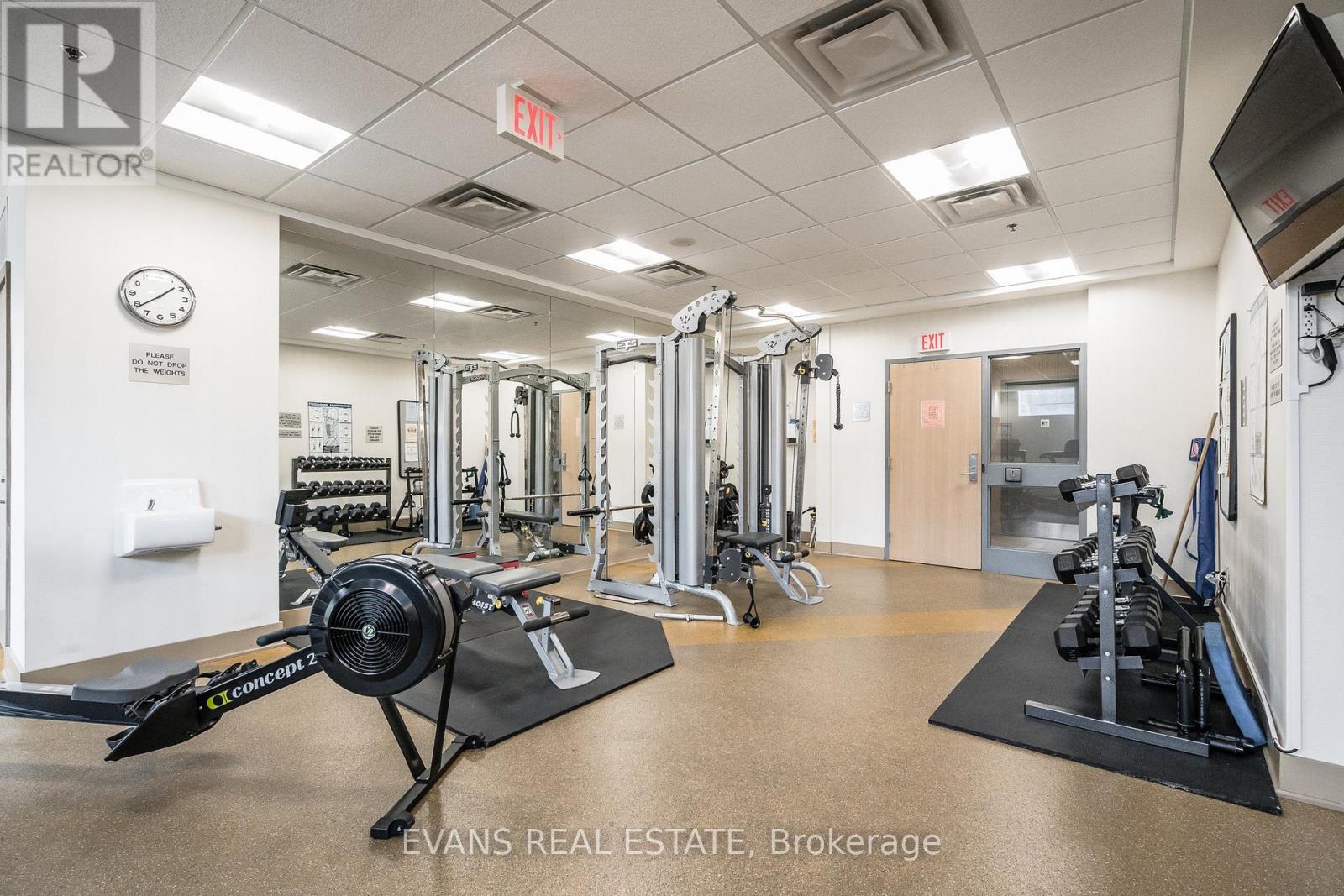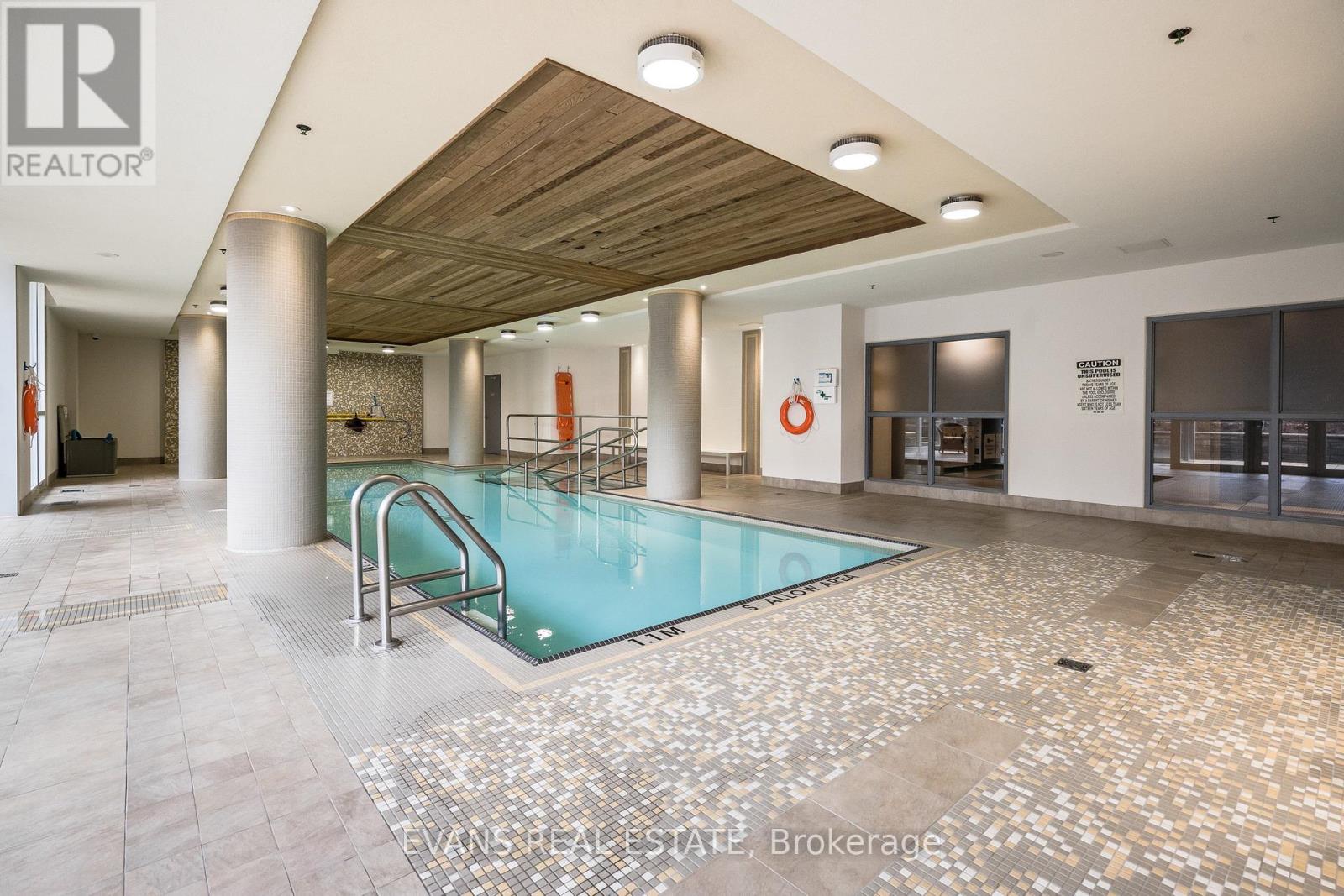1403 - 1055 Southdown Road Mississauga, Ontario L5J 0A3
$599,999Maintenance, Common Area Maintenance
$626.91 Monthly
Maintenance, Common Area Maintenance
$626.91 MonthlyThis beautifully updated 1 Bedroom + 1 Den suite in Stonebrook Properties is a true gem, just steps away from Clarkson GO Station. With its move-in ready condition and impressive features, including 9' ceilings, hardwood floors, and floor-to-ceiling windows, its designed for comfort and style. The open concept kitchen, complete with a breakfast bar, overlooks the spacious living and dining areas, which lead out to your private balcony. The large primary bedroom boasts double closets and ample natural light. The ensuite bathroom offers a separate shower and bathtub for your relaxation. The Den is a perfect space for a home office, featuring elegant double glass doors. Recently professionally painted in neutral tones, this suite provides a modern, welcoming atmosphere. Amenities in this luxurious building, including a 24-hour concierge, fitness room, pool, sauna, party room, theatre, games room, guest suite, car wash, pet grooming services, and more offering a truly grand living experience. (id:35762)
Property Details
| MLS® Number | W11964435 |
| Property Type | Single Family |
| Neigbourhood | Clarkson |
| Community Name | Clarkson |
| AmenitiesNearBy | Public Transit, Schools |
| CommunityFeatures | Pet Restrictions |
| Features | Balcony, In Suite Laundry |
| ParkingSpaceTotal | 1 |
| Structure | Patio(s) |
| ViewType | View |
Building
| BathroomTotal | 1 |
| BedroomsAboveGround | 1 |
| BedroomsBelowGround | 1 |
| BedroomsTotal | 2 |
| Age | 11 To 15 Years |
| Amenities | Security/concierge, Car Wash, Sauna, Storage - Locker |
| Appliances | Dishwasher, Dryer, Microwave, Stove, Washer, Window Coverings, Refrigerator |
| ConstructionStyleOther | Seasonal |
| CoolingType | Central Air Conditioning |
| ExteriorFinish | Concrete |
| FlooringType | Hardwood, Tile |
| HeatingFuel | Electric |
| HeatingType | Heat Pump |
| SizeInterior | 700 - 799 Sqft |
| Type | Apartment |
Parking
| Underground | |
| Garage |
Land
| Acreage | No |
| LandAmenities | Public Transit, Schools |
Rooms
| Level | Type | Length | Width | Dimensions |
|---|---|---|---|---|
| Flat | Bedroom | 5.76 m | 3.03 m | 5.76 m x 3.03 m |
| Flat | Living Room | 3.16 m | 3.45 m | 3.16 m x 3.45 m |
| Flat | Dining Room | 2.6 m | 3.45 m | 2.6 m x 3.45 m |
| Flat | Kitchen | 2.17 m | 2.42 m | 2.17 m x 2.42 m |
| Flat | Den | 2.21 m | 2.87 m | 2.21 m x 2.87 m |
| Flat | Bathroom | 2.47 m | 2.98 m | 2.47 m x 2.98 m |
https://www.realtor.ca/real-estate/27895923/1403-1055-southdown-road-mississauga-clarkson-clarkson
Interested?
Contact us for more information
Armando Leitao
Salesperson
30 Morningside Avenue
Toronto, Ontario M6S 1C4




































