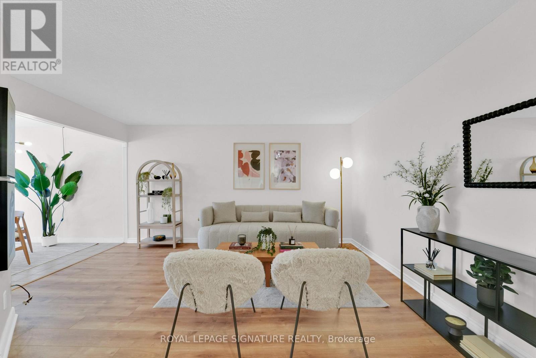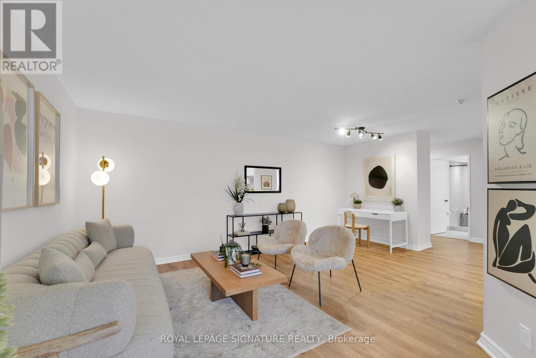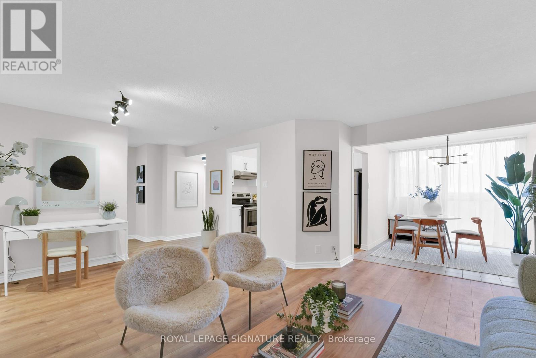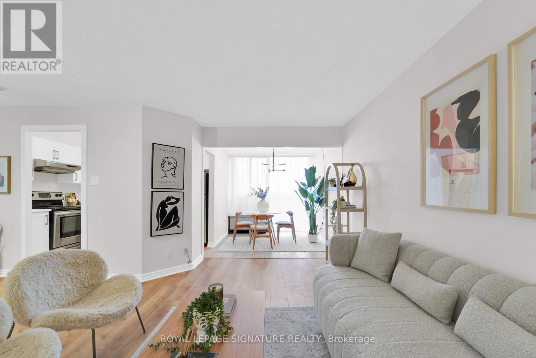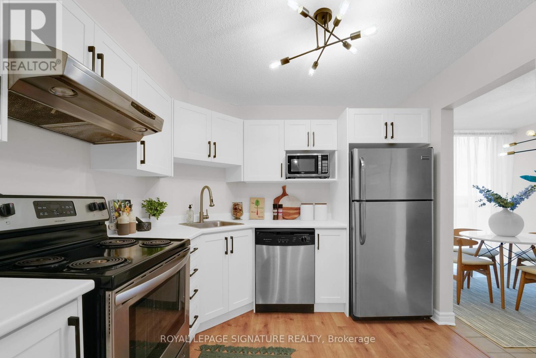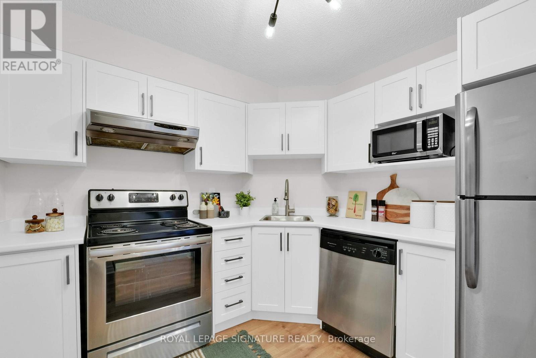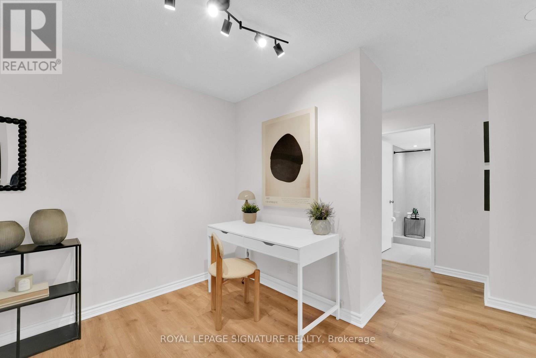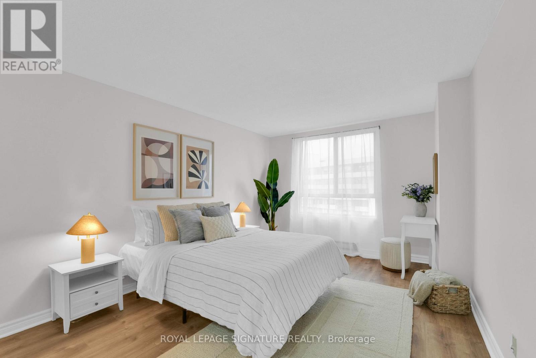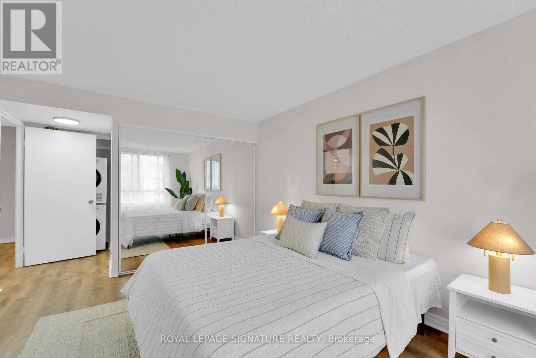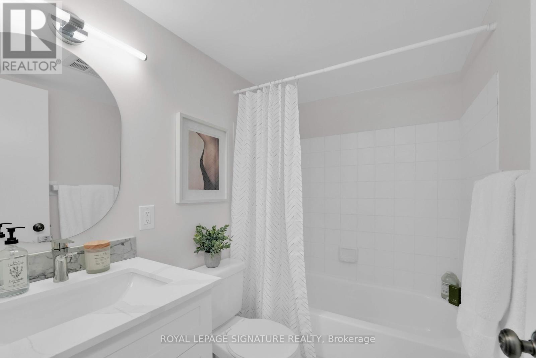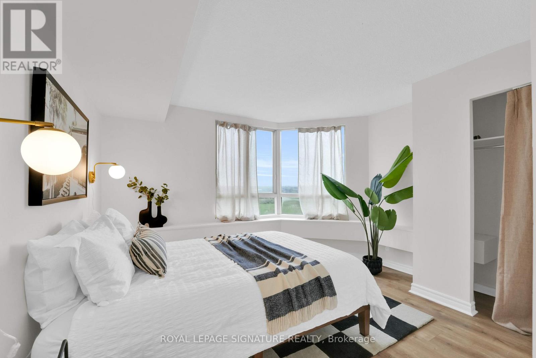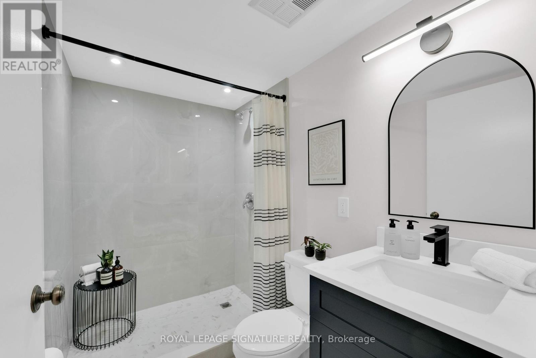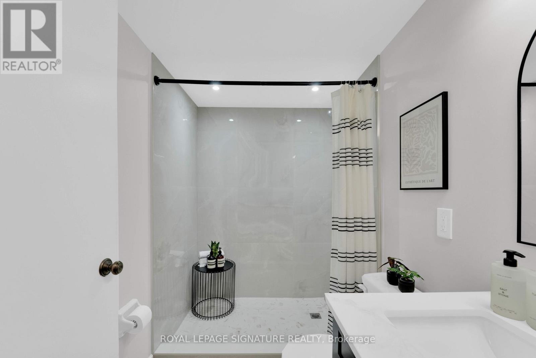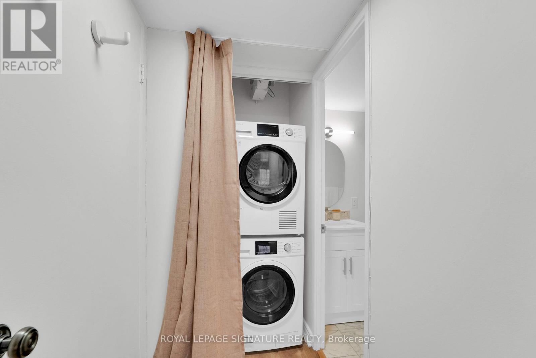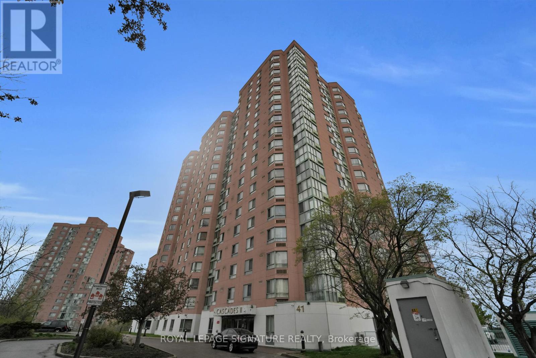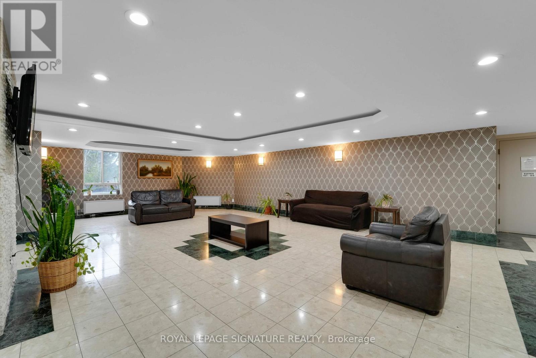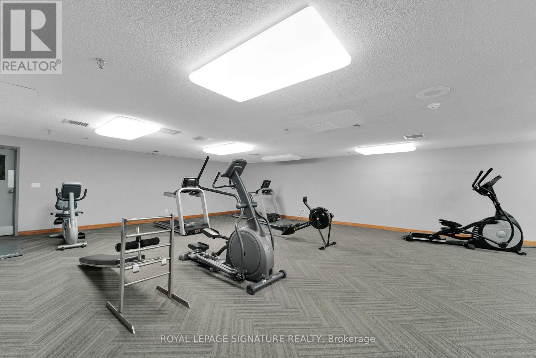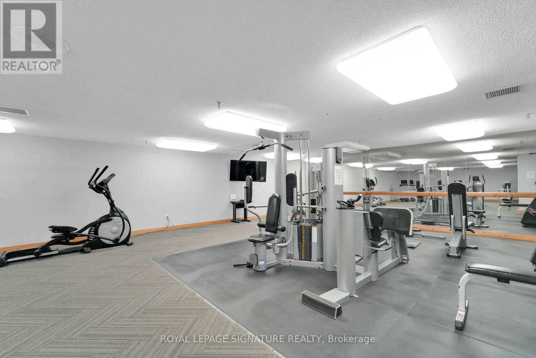1402 - 41 Markbrook Lane Toronto, Ontario M9V 5E6
$569,000Maintenance, Common Area Maintenance, Insurance, Parking, Water
$482.96 Monthly
Maintenance, Common Area Maintenance, Insurance, Parking, Water
$482.96 MonthlySpacious and Sun-Filled 2-Bedroom, 2-Bathroom Unit with Parking in a Well-Managed Building. This newly renovated unit features stylish laminate flooring throughout and has been freshly painted from top to bottom. Enjoy a modern kitchen equipped with stainless steel appliances, new cabinetry, and brand-new light fixtures. Both bathrooms have been tastefully updated, and the generously sized bedrooms offer plenty of natural light. The primary bedroom includes a 4-piece ensuite for added comfort. Open-concept living and dining area create an airy space perfect for relaxing or entertaining. Low property taxes and maintenance fees make this an attractive choice for both end-users and investors. Amenities include a gym, indoor pool, sauna, squash court, party room, visitor parking, and 24-hour security. Ideally located steps to the TTC, and just minutes from major highways, York University, Humber & Seneca College, shopping, dining, parks, and the upcoming Finch West LRT station. (id:35762)
Property Details
| MLS® Number | W12128564 |
| Property Type | Single Family |
| Neigbourhood | Mount Olive-Silverstone-Jamestown |
| Community Name | Mount Olive-Silverstone-Jamestown |
| AmenitiesNearBy | Hospital, Park, Public Transit, Schools |
| CommunityFeatures | Pet Restrictions |
| ParkingSpaceTotal | 1 |
| Structure | Squash & Raquet Court |
Building
| BathroomTotal | 2 |
| BedroomsAboveGround | 2 |
| BedroomsTotal | 2 |
| Amenities | Exercise Centre, Visitor Parking |
| Appliances | Dishwasher, Dryer, Microwave, Stove, Washer, Window Coverings, Refrigerator |
| ArchitecturalStyle | Multi-level |
| CoolingType | Central Air Conditioning |
| ExteriorFinish | Brick |
| FlooringType | Laminate |
| HeatingFuel | Electric |
| HeatingType | Forced Air |
| SizeInterior | 1000 - 1199 Sqft |
| Type | Apartment |
Parking
| Garage |
Land
| Acreage | No |
| LandAmenities | Hospital, Park, Public Transit, Schools |
Rooms
| Level | Type | Length | Width | Dimensions |
|---|---|---|---|---|
| Flat | Living Room | 5.59 m | 4.5 m | 5.59 m x 4.5 m |
| Flat | Dining Room | 2.8 m | 2.57 m | 2.8 m x 2.57 m |
| Flat | Kitchen | 2.86 m | 2.65 m | 2.86 m x 2.65 m |
| Flat | Primary Bedroom | 3.39 m | 6.06 m | 3.39 m x 6.06 m |
| Flat | Bedroom 2 | 4.57 m | 3.77 m | 4.57 m x 3.77 m |
Interested?
Contact us for more information
Elena Saradidis
Salesperson
495 Wellington St W #100
Toronto, Ontario M5V 1G1
Michele Pedro
Salesperson
495 Wellington St W #100
Toronto, Ontario M5V 1G1

